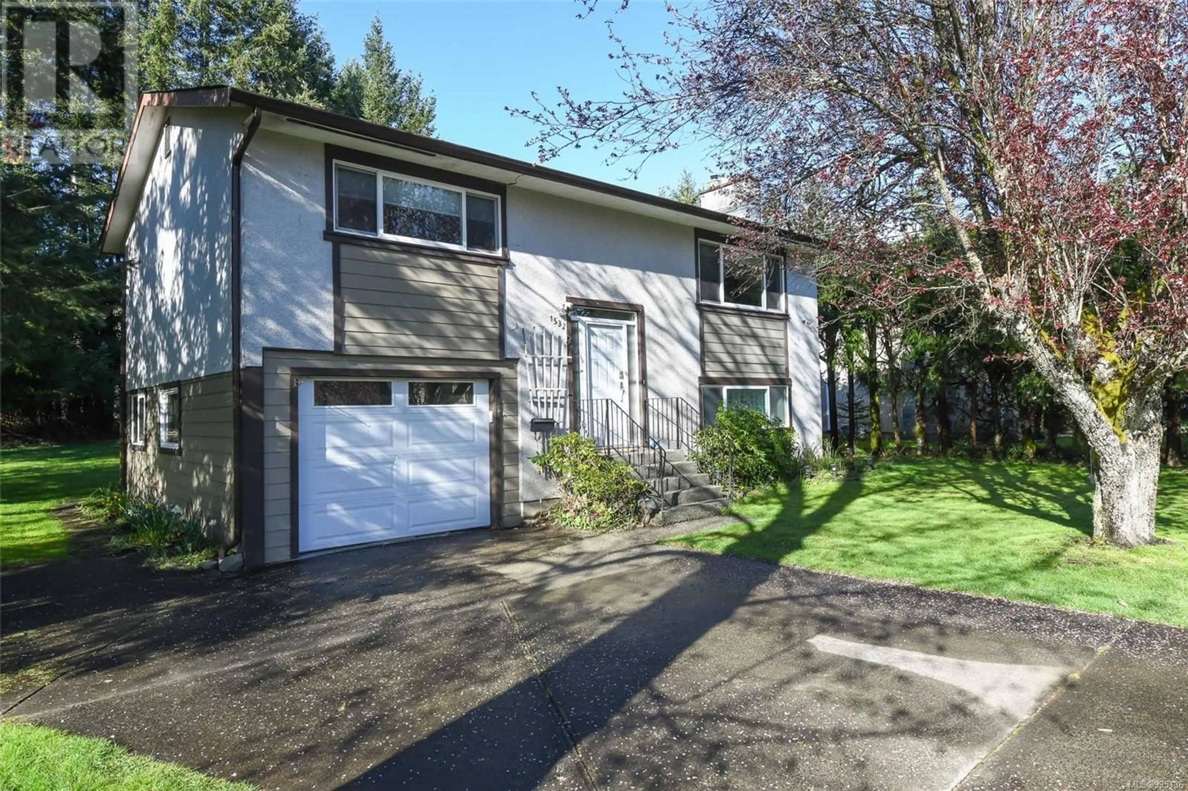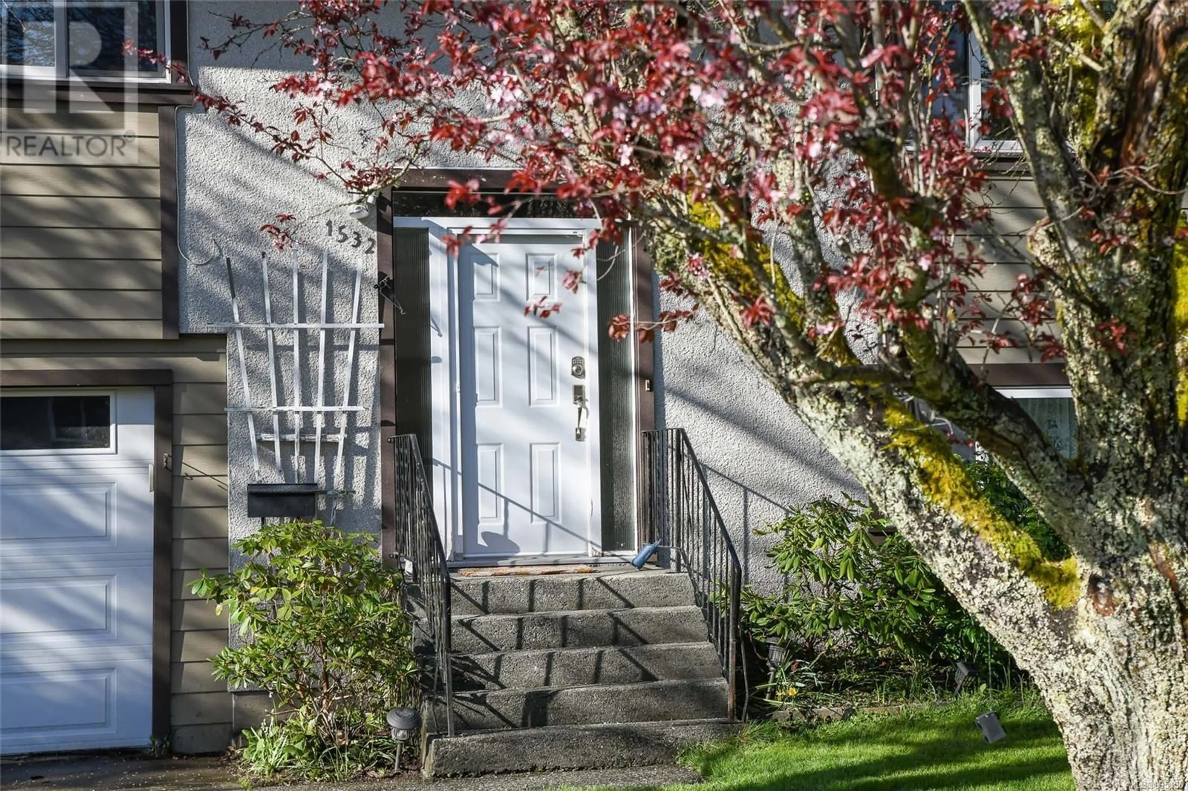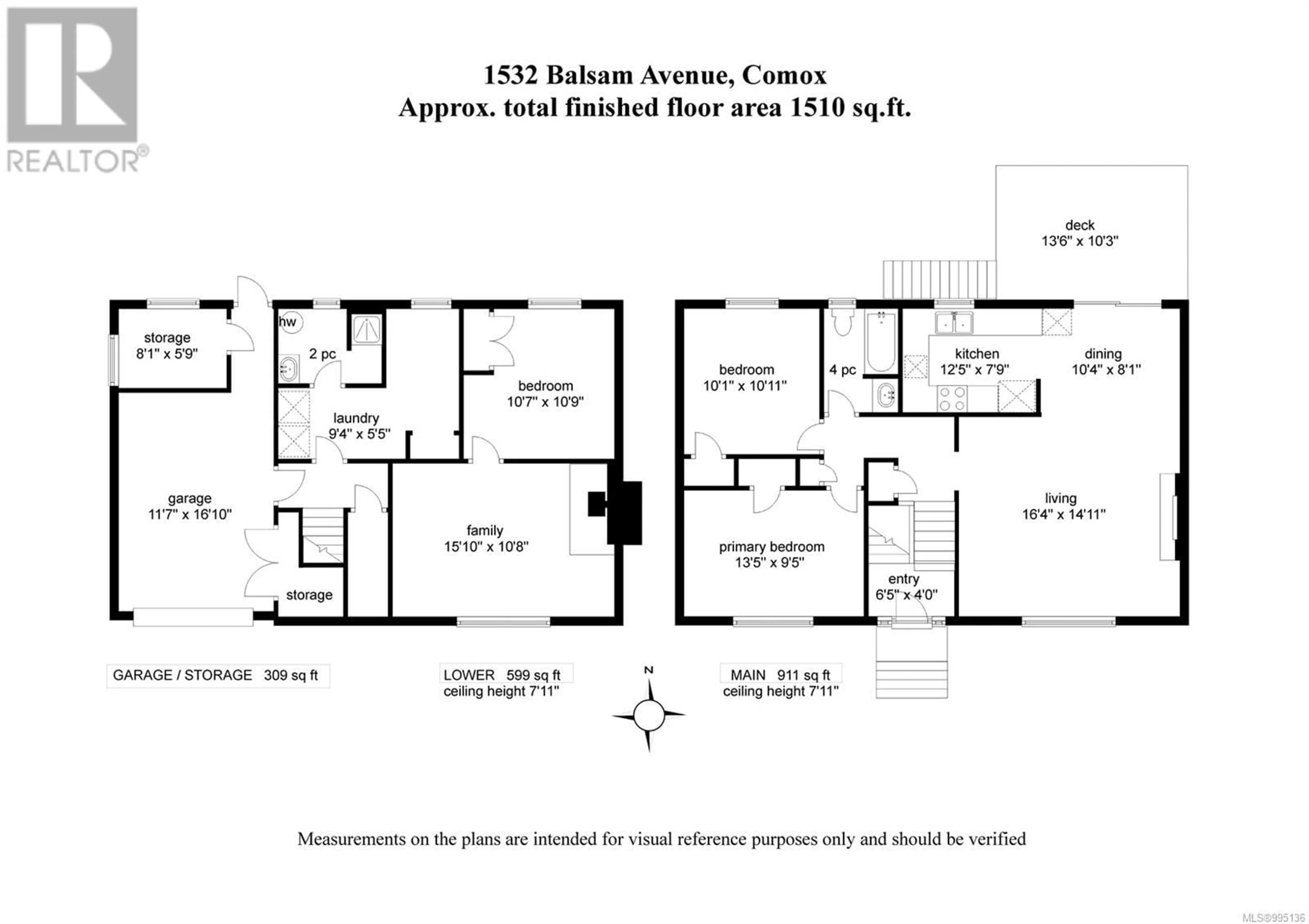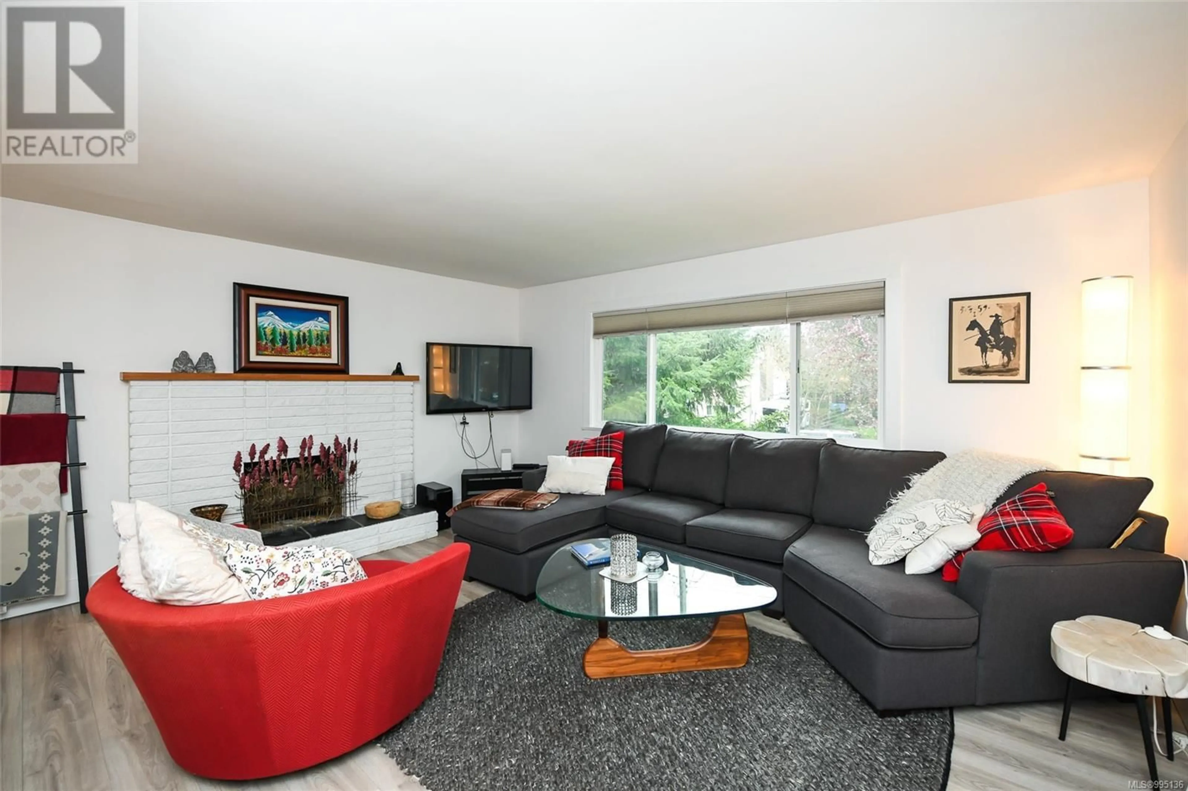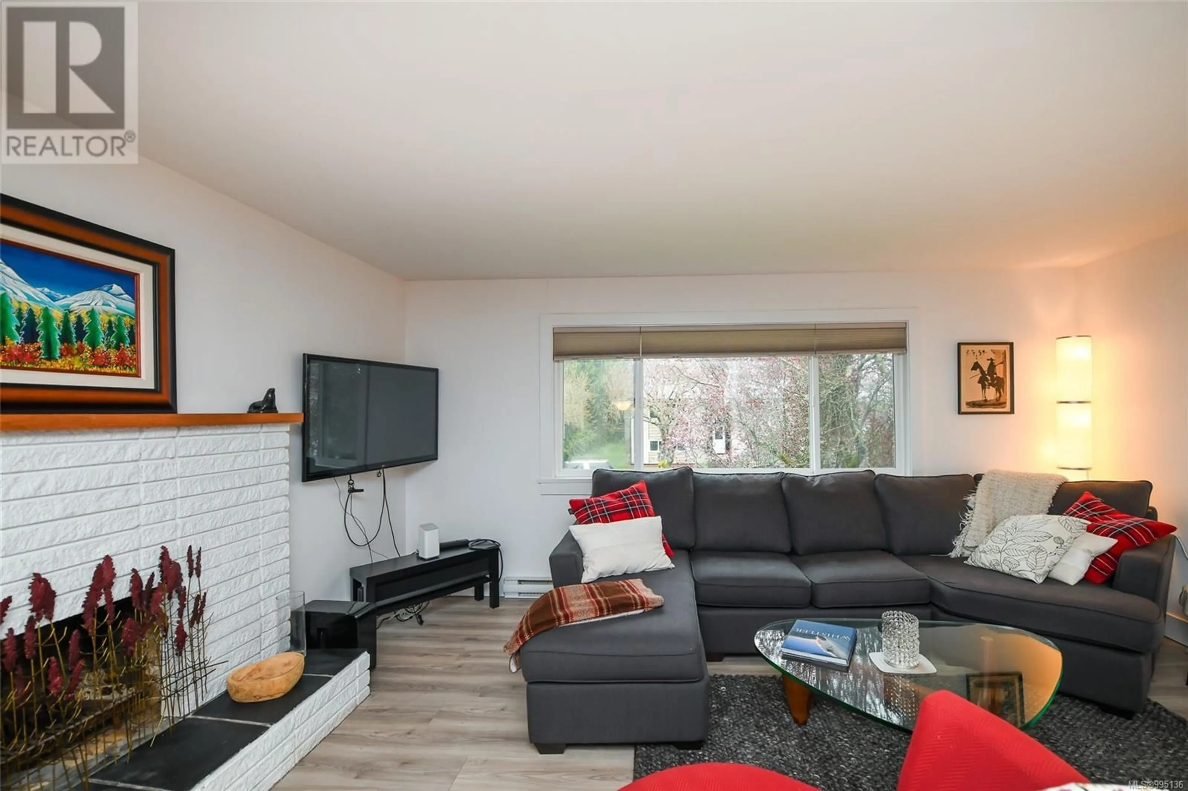1532 BALSAM AVENUE, Comox, British Columbia V9M2P2
Contact us about this property
Highlights
Estimated ValueThis is the price Wahi expects this property to sell for.
The calculation is powered by our Instant Home Value Estimate, which uses current market and property price trends to estimate your home’s value with a 90% accuracy rate.Not available
Price/Sqft$502/sqft
Est. Mortgage$3,260/mo
Tax Amount ()$4,357/yr
Days On Market4 days
Description
Tucked away on a quiet no-through road that ends in greenspace, this two-level home offers the perfect blend of comfort, privacy, and walkable convenience. Located in the heart of Comox with an excellent walk score, you're just steps from parks, scenic trails, and minutes to local beaches, restaurants, and boutique shopping downtown. Upstairs, there is a spacious living room and an updated kitchen that features warm maple shaker cabinets and pot drawers, a travertine tile backsplash, and generous counter space. The adjoining dining area opens out through sliding glass doors to a brand-new deck that overlooks the tranquil, private backyard—ideal for relaxing or entertaining. Downstairs, you’ll find a bright family room with a natural gas fireplace, a 3-piece bathroom, and the third bedroom—perfect for guests, a home office, or extended family living. Other notable features include upgraded vinyl thermal windows, a 200-amp electrical service, new laminate flooring, new blinds, and a 2022 hot water tank. Set on a large 0.23-acre lot, this property is not only move-in ready but also offers future potential—zoning allows for a coach house, giving you options for multi-generational living or rental income. A single-car garage with a workshop and additional RV parking adds versatility and value. Whether you're looking to settle down or invest in a vibrant, yet peaceful neighborhood, this property offers the best of Comox living. (id:39198)
Property Details
Interior
Features
Lower level Floor
Bathroom
Bedroom
10'9 x 10'7Laundry room
5'5 x 9'4Family room
10'8 x 15'10Exterior
Parking
Garage spaces -
Garage type -
Total parking spaces 3
Property History
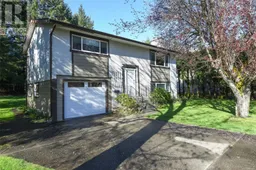 45
45
