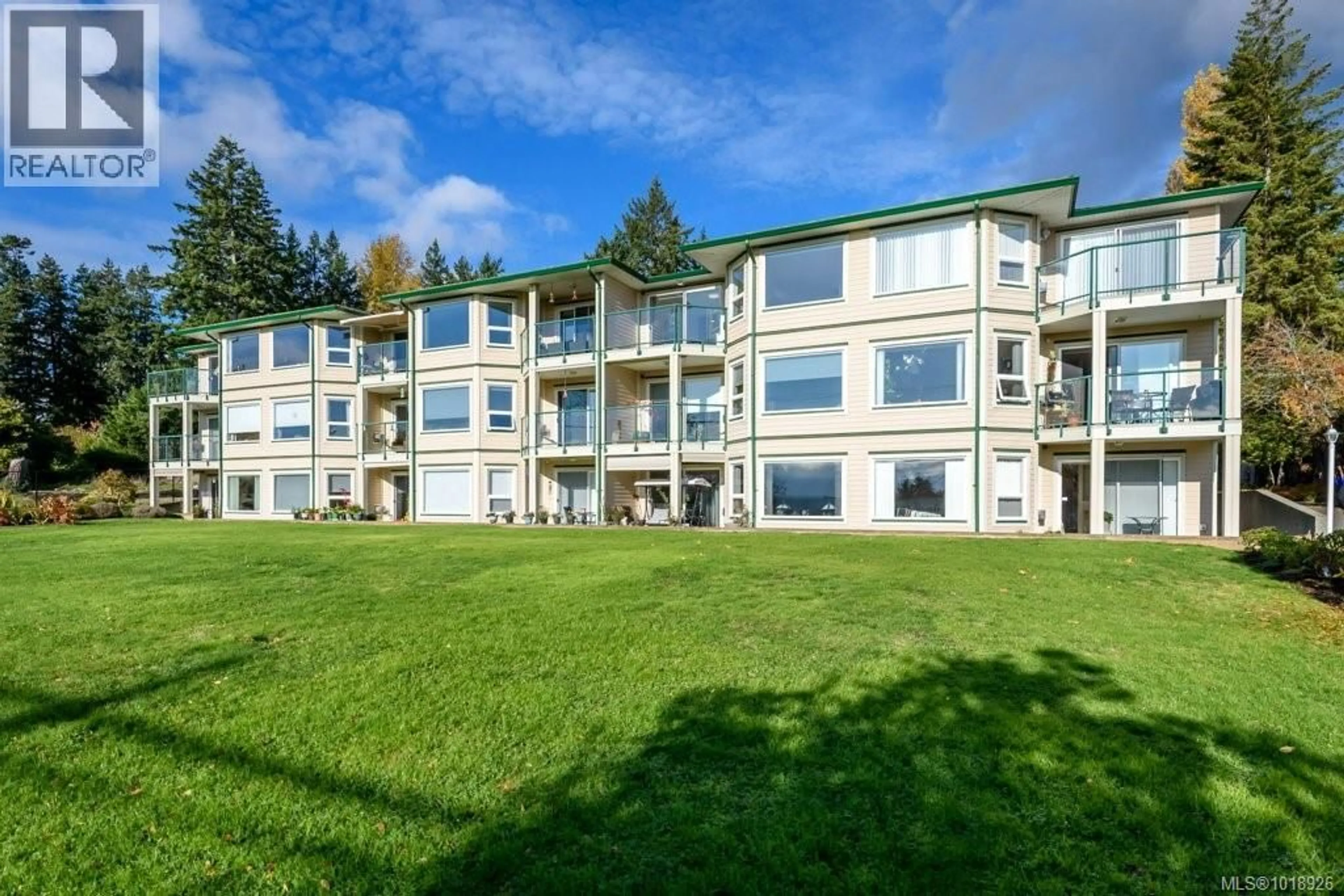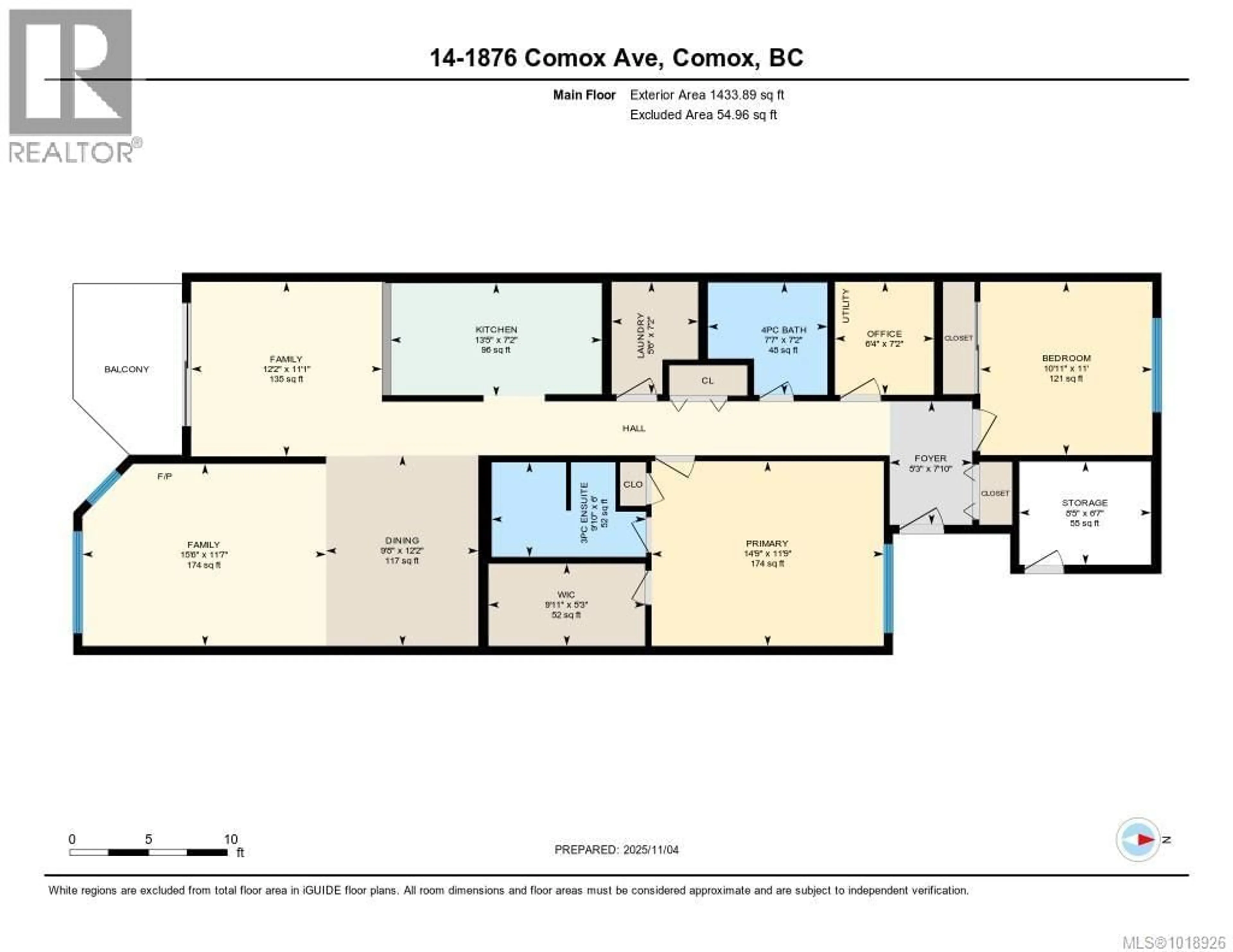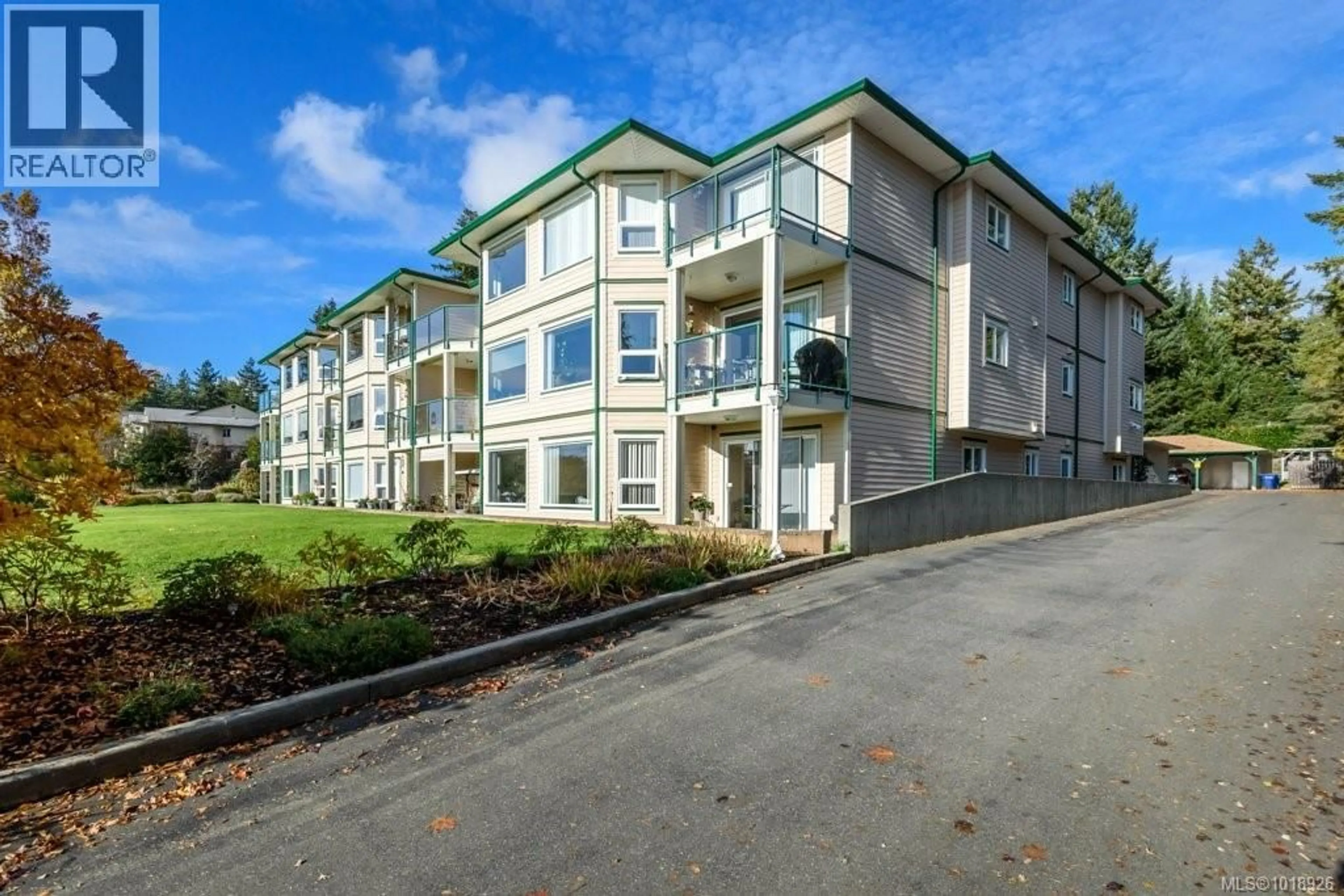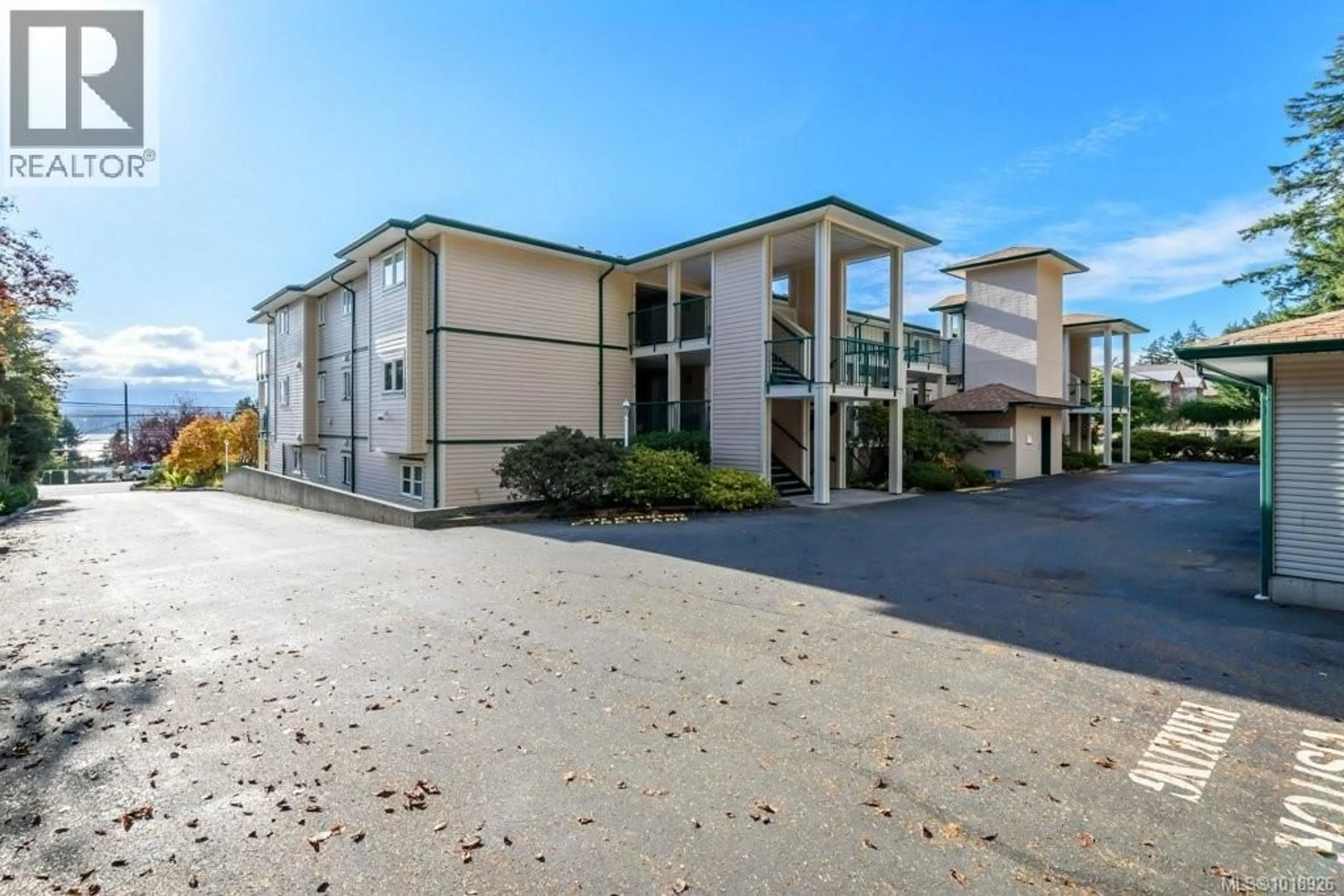14 - 1876 COMOX AVENUE, Comox, British Columbia V9M3M7
Contact us about this property
Highlights
Estimated valueThis is the price Wahi expects this property to sell for.
The calculation is powered by our Instant Home Value Estimate, which uses current market and property price trends to estimate your home’s value with a 90% accuracy rate.Not available
Price/Sqft$502/sqft
Monthly cost
Open Calculator
Description
Downtown Comox top floor condo! This impressive condo boasts a spacious layout, offering breathtaking panoramic views of the Comox Glacier, ocean, and the Beaufort mountain range. With1434 sq ft of living space, the open-plan living area takes in the view and features two generously sized bedrooms, two full bathrooms, a bright and updated kitchen, fresh paint throughout, new fixtures, and flooring. As a 55+ building, residents can enjoy a peaceful environment. The building and grounds are quiet, comprising only 15 units, with ample visitor parking available. The condominium is fully accessible, featuring an elevator right from parking level to unit level. Conveniently located, the bus stop is situated directly in front of the building, with shopping, dining, and recreational activities, including golf and the Comox marina, mere steps away. The cozy gas fireplace provides warmth to the entire living area, and the gas bill is conveniently included in the strata fee, making it an economical option for retirees. The strata is professionally managed by a local reputable company. Additional amenities include a separate laundry room with a large sink, a hobby/utility room, an attached heated storage room, and a covered parking stall with an additional storage locker. Downsizing is effortless with the abundance of storage space available. One cat or smaller dog is permitted, so you can bring your baby! Conveniently located, the bus stop is situated directly in front of the complex, with shopping, dining, and recreational activities, mere steps away. This condo is immaculately clean and ready for immediate occupancy! (id:39198)
Property Details
Interior
Features
Main level Floor
Living room
15'7 x 11'7Dining room
9'8 x 12'2Kitchen
7'2 x 13'5Storage
6'7 x 8'5Exterior
Parking
Garage spaces -
Garage type -
Total parking spaces 2
Condo Details
Inclusions
Property History
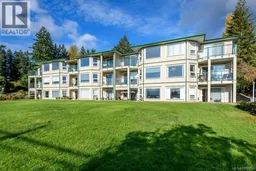 61
61
