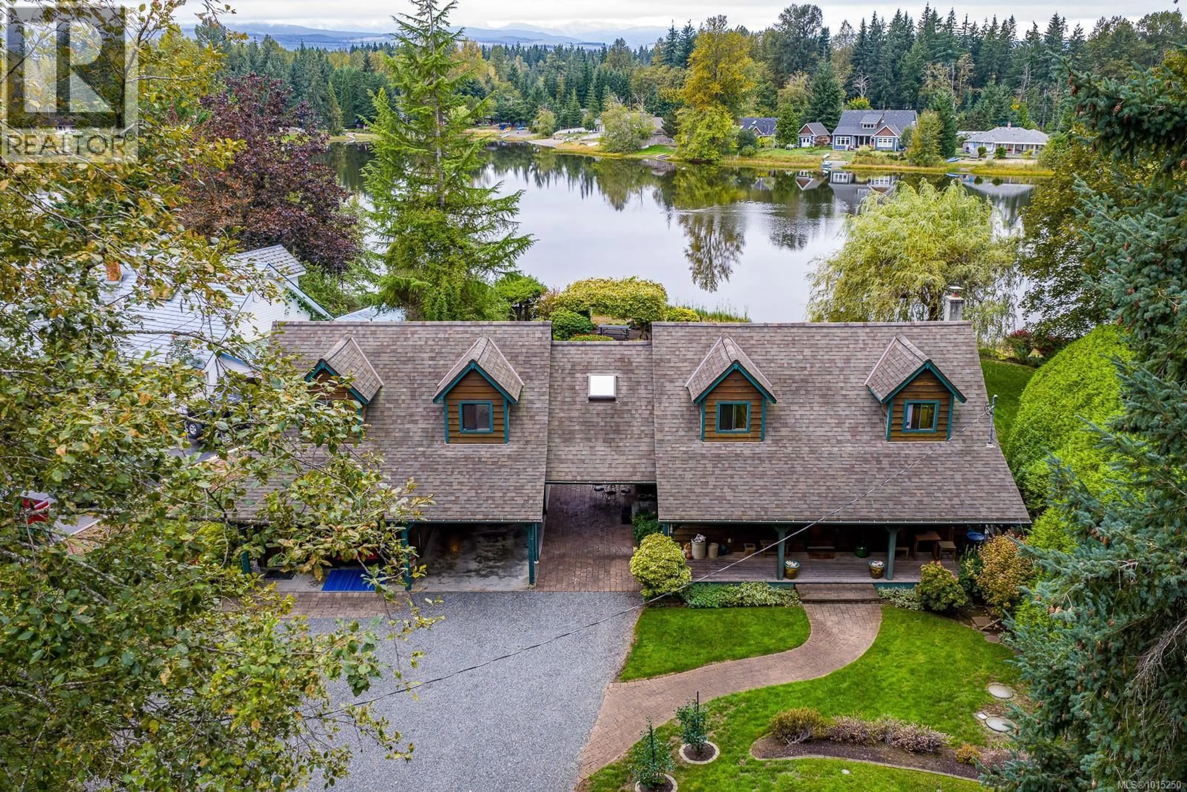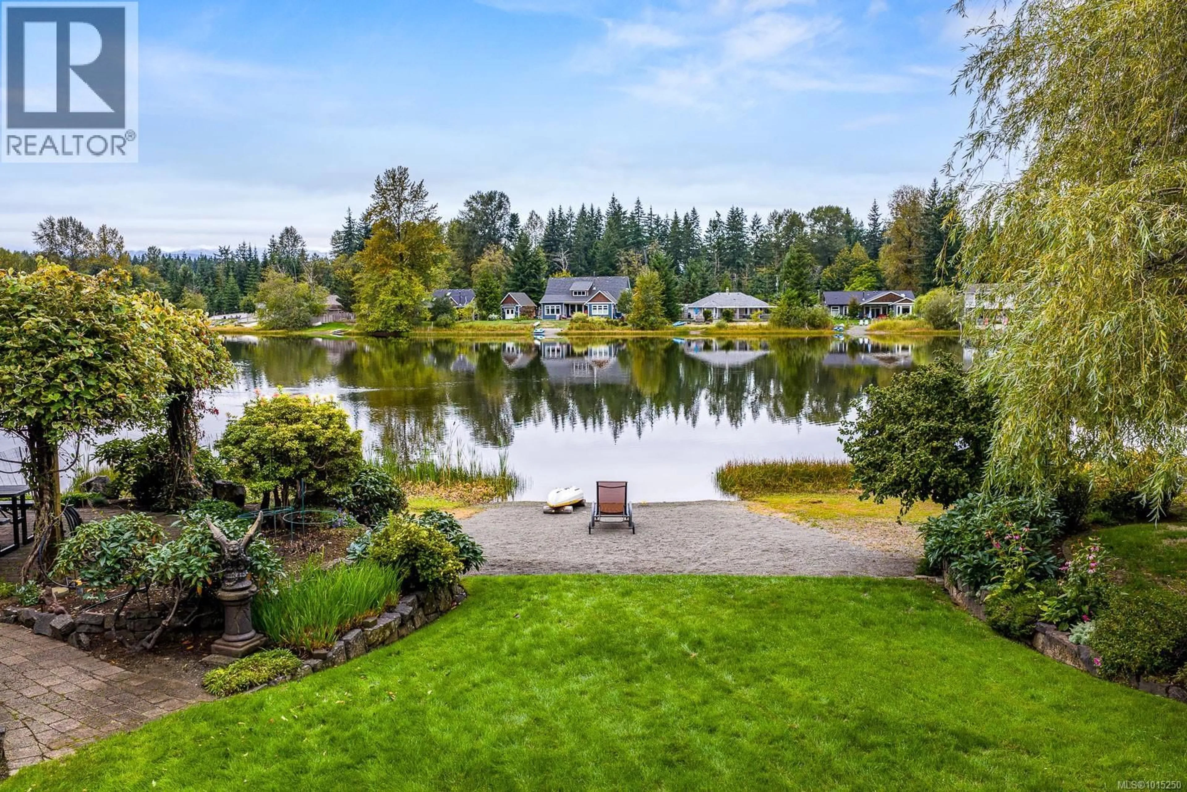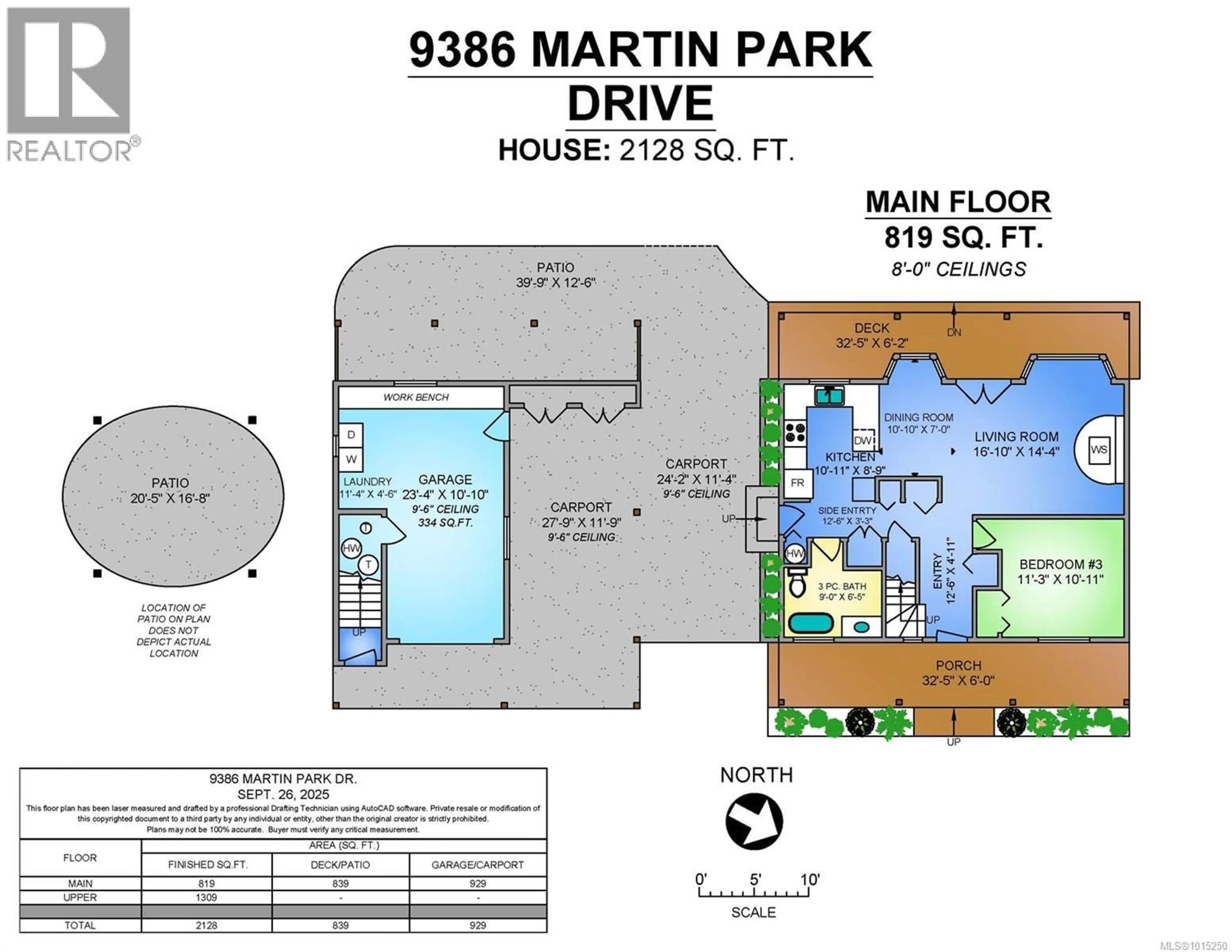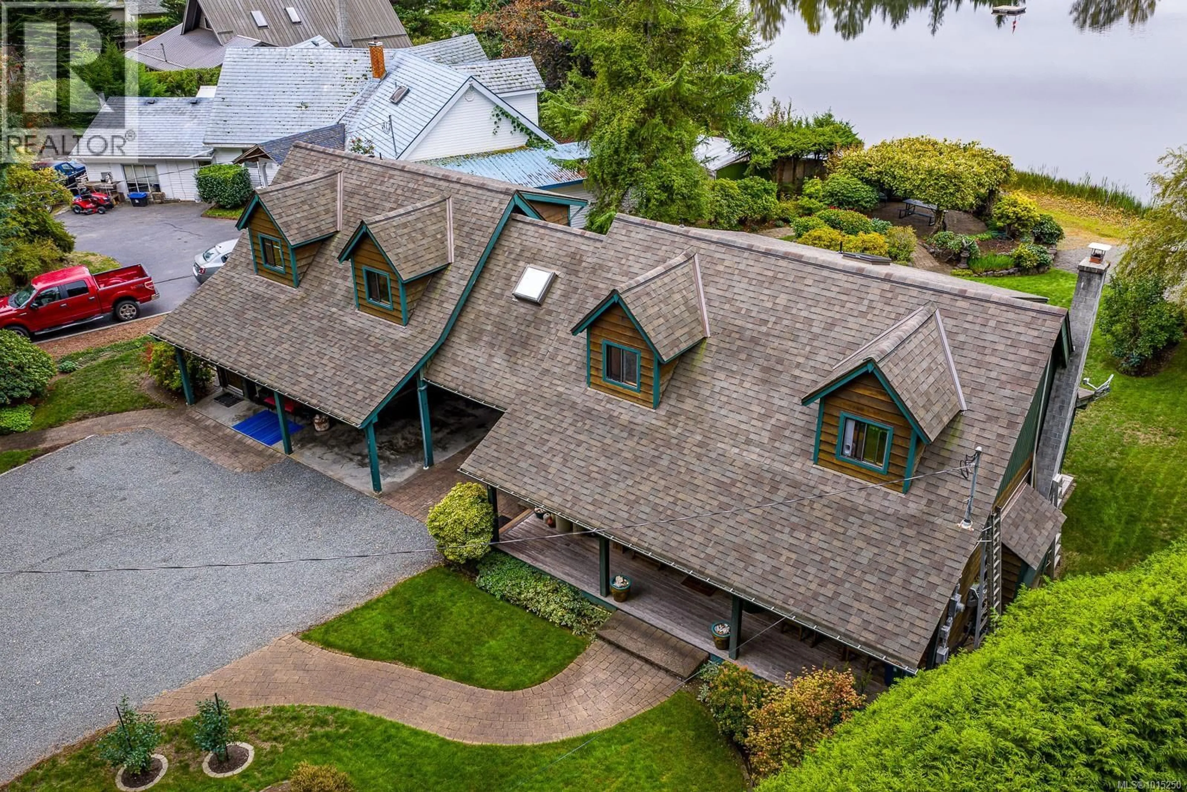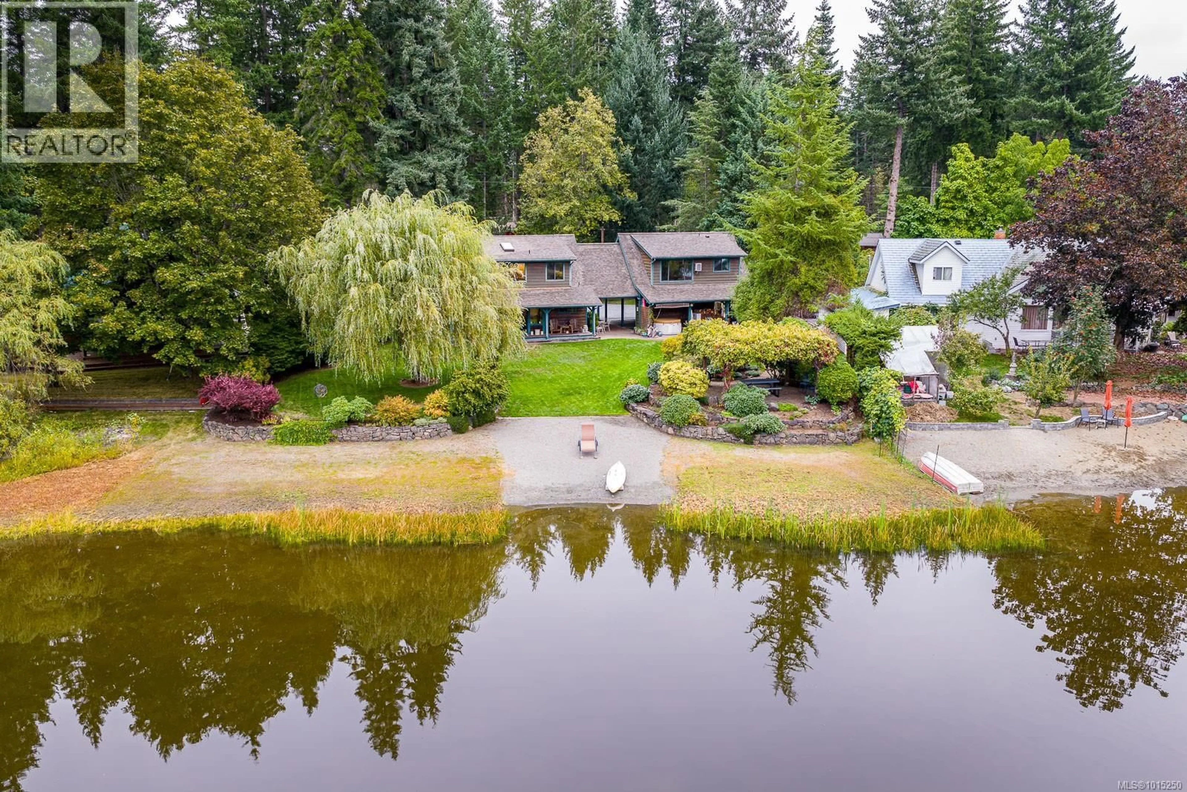9386 MARTIN PARK DRIVE, Black Creek, British Columbia V9J1C4
Contact us about this property
Highlights
Estimated valueThis is the price Wahi expects this property to sell for.
The calculation is powered by our Instant Home Value Estimate, which uses current market and property price trends to estimate your home’s value with a 90% accuracy rate.Not available
Price/Sqft$521/sqft
Monthly cost
Open Calculator
Description
Lakefront home on Robinson Lake with additional accommodation. Set on a peaceful half acre, this classic Cape Cod inspired character home sits right on the shore of Robinson Lake with mountains rising beyond a private, trout-stocked lake. The exterior is clad in custom beveled cedar siding, and the grounds feature mostly perennial, deer-resistant gardens and a storage shed. Enjoy the sun on the sandy beach, or relax beneath the pergola on the lakeside patio. Inside, the 2,128 sq ft layout offers three generous bedrooms plus a versatile bonus room. The primary easily fits a king bed and includes a spa nook with a six-foot soaker tub and shower framed by lake views. An adjacent two-piece bath has room to add a walk-in shower if desired. On the main level, a second bathroom features an authentic clawfoot tub with a pedestal sink originally from the Empress Hotel, adding a little charm. The kitchen offers modern cabinetry, granite counters, two pantries, all appliances, and beautiful lake views. New maple hardwood floors ground the main level, the upper level is carpeted for warmth. Gather in the living room around the wood stove on winter evenings, and stay comfortable and cool through summer and warm in the winter with the mini-split heat pump. Enjoy the bonus of a heated garage connected by a breezeway and carport. There's a full concrete crawlspace that provides ample dry storage with easy access and a solar powered attic ventilation fan. Well maintained with multiple upgrades, including two new 40-gallon hot-water tanks, built-in water filtration, a 2021 roof, an upgraded septic system, and irrigation for lawns and gardens, solar film on upper windows facing the lake. A separate, self-contained studio suite above garage with lake views adds flexible accommodation with its own entrance, high ceilings, kitchen, three-piece bath, and air conditioning, ideal for guests, family, or creative work. Lakeside living, timeless charm, and thoughtful updates ready to enjoy. (id:39198)
Property Details
Interior
Features
Second level Floor
Entrance
15'0 x 4'0Bonus Room
10'9 x 12'10Bedroom
9'0 x 21'9Bathroom
9'8 x 8'0Exterior
Parking
Garage spaces -
Garage type -
Total parking spaces 3
Property History
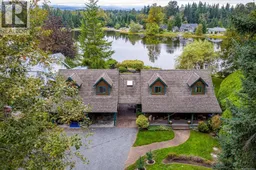 83
83
