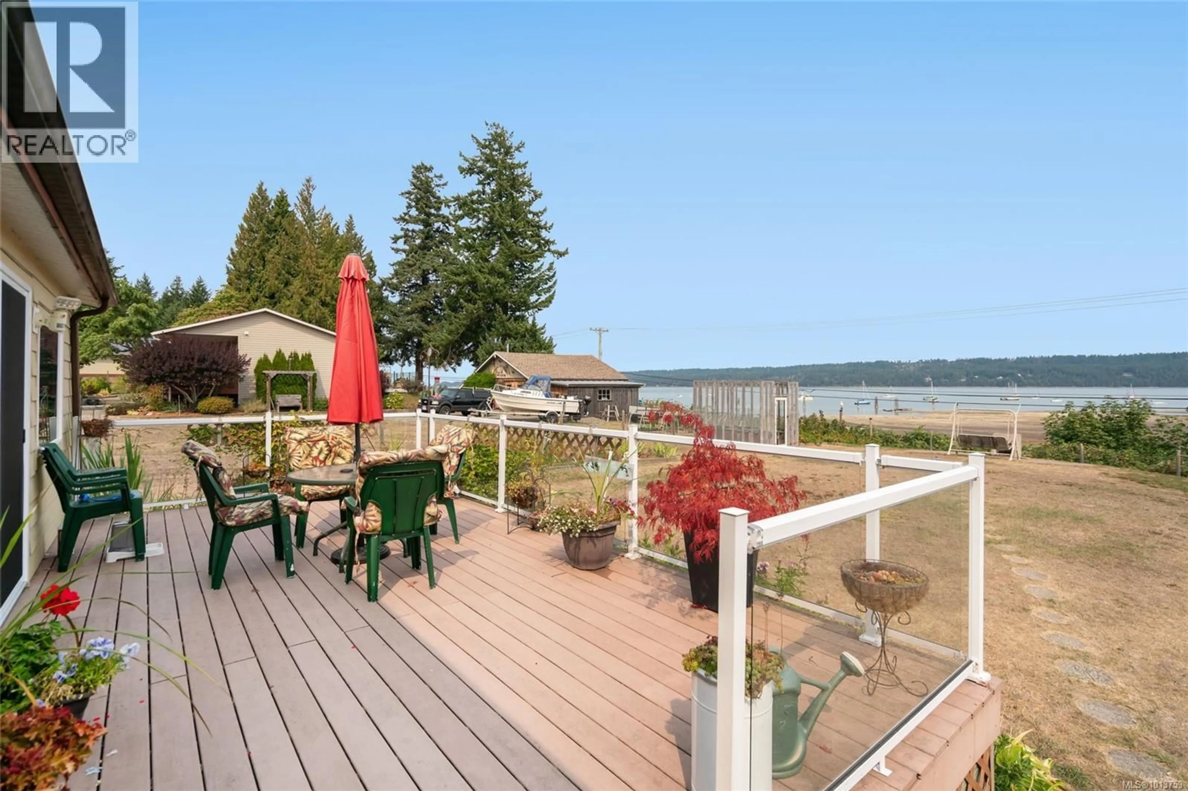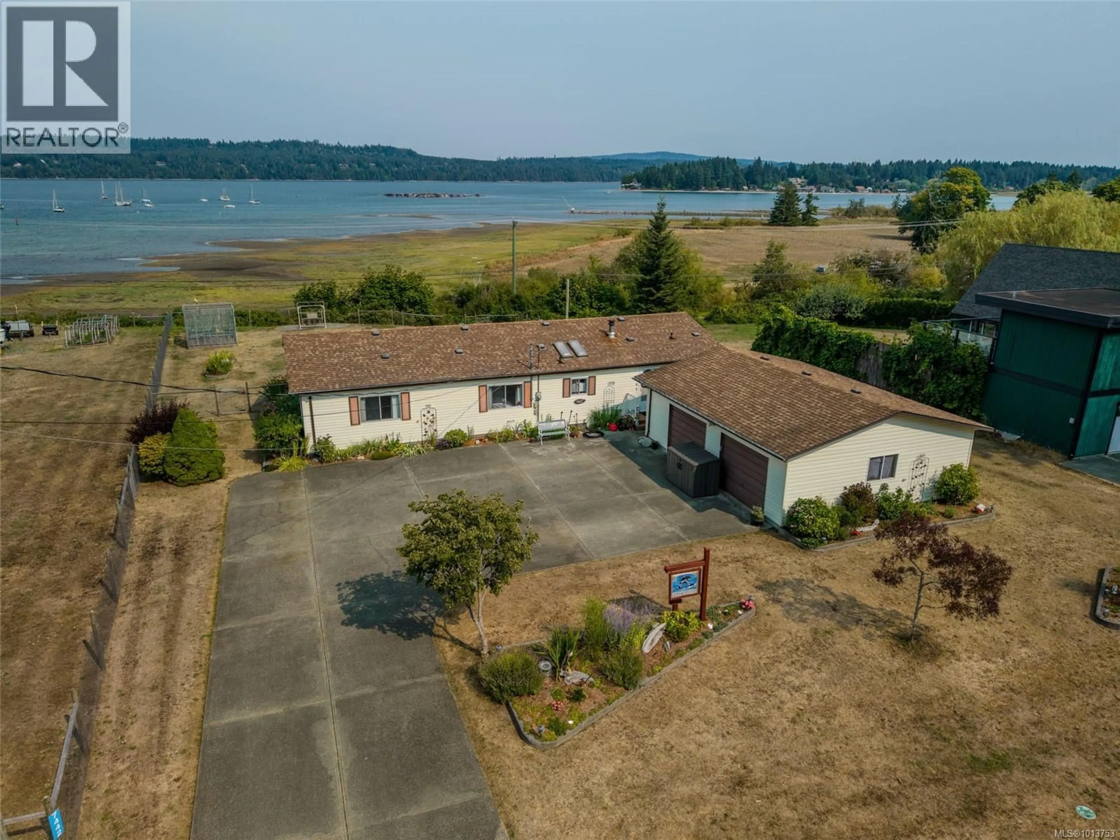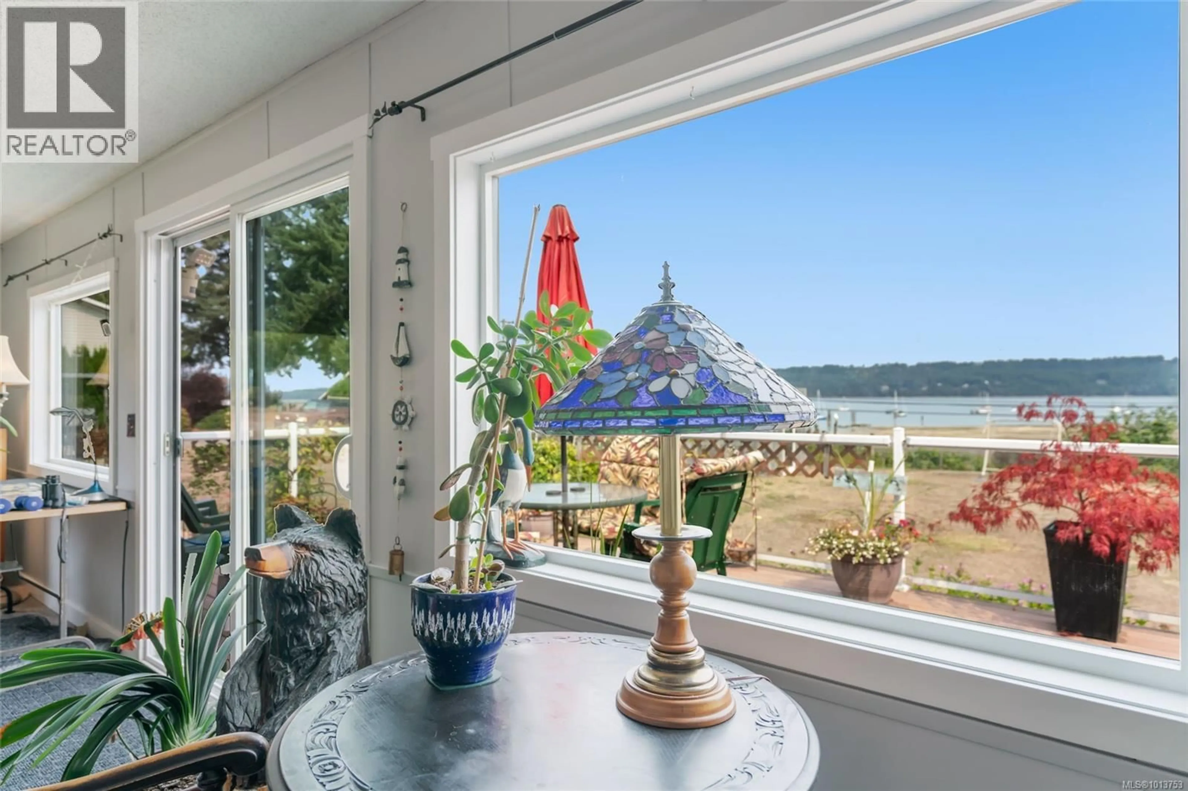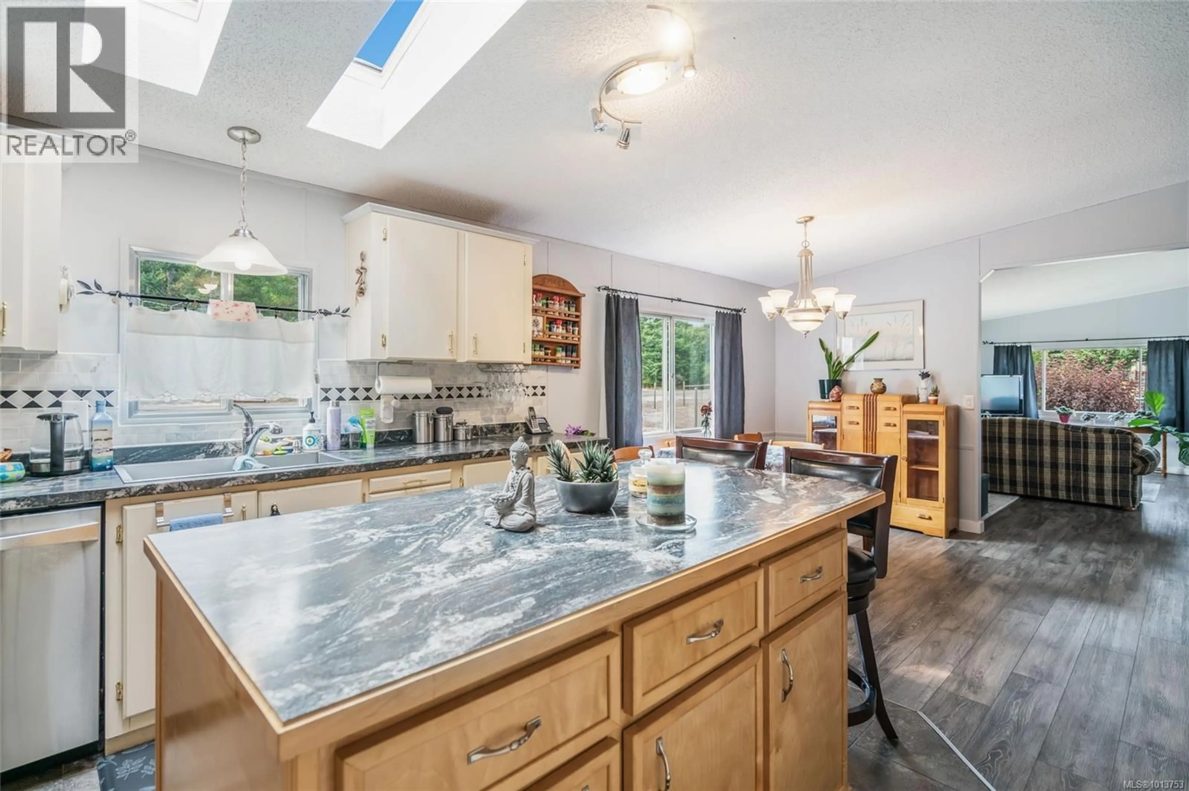7442 YAKE ROAD, Fanny Bay, British Columbia V0R1W0
Contact us about this property
Highlights
Estimated valueThis is the price Wahi expects this property to sell for.
The calculation is powered by our Instant Home Value Estimate, which uses current market and property price trends to estimate your home’s value with a 90% accuracy rate.Not available
Price/Sqft$488/sqft
Monthly cost
Open Calculator
Description
Nestled in the heart of the charming seaside community of Fanny Bay, this remarkable .46-acre property captures the essence of West Coast living with sweeping ocean views across Baynes Sound toward Denman Island. The setting is nothing short of idyllic—quiet, private, and surrounded by natural beauty, yet within easy reach of amenities in both Courtenay and Qualicum Beach. The home itself is a beautifully maintained 2-bedroom, 2-bathroom manufactured residence that feels every bit like a detached single-family home. Inside, you’ll find an inviting layout designed with comfort and functionality in mind. Vaulted ceilings in the living room, family room, dining area, and kitchen create an open, airy atmosphere that enhances the generous scale of the rooms. Large windows and two skylights in the bright kitchen allow natural light to pour in, making every space feel warm and welcoming. The primary bedroom is a true retreat, featuring a spacious 4-piece ensuite that adds privacy and convenience. Step outside to the ocean-side deck and experience the tranquility of coastal living firsthand. Whether you’re enjoying your morning coffee while the sun rises over the water, entertaining friends on a summer evening, or simply taking in the ever-changing marine activity of Baynes Sound, this outdoor space will quickly become a favourite part of your home. Adding to the appeal is a substantial 24x30 double garage/workshop, fully wired with both 110V and 220V power—perfect for hobbyists, craftspeople, or those needing additional storage. A cozy propane fireplace ensures year-round comfort indoors, while the property’s quiet no-through road location provides peace and privacy. This home presents a rare opportunity to embrace the laid-back coastal lifestyle that Fanny Bay is known for. With its combination of scenic ocean views, well-designed living spaces, and practical features, it offers an exceptional blend of relaxation and functionality. Truly a special place to call home. (id:39198)
Property Details
Interior
Features
Main level Floor
Primary Bedroom
15'6 x 13'1Living room
26'2 x 23'6Laundry room
Kitchen
12'10 x 12'10Exterior
Parking
Garage spaces -
Garage type -
Total parking spaces 2
Property History
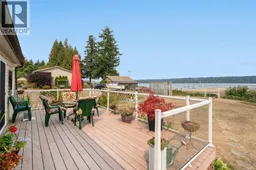 60
60
