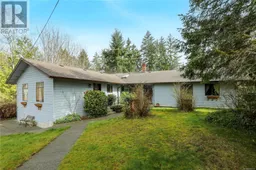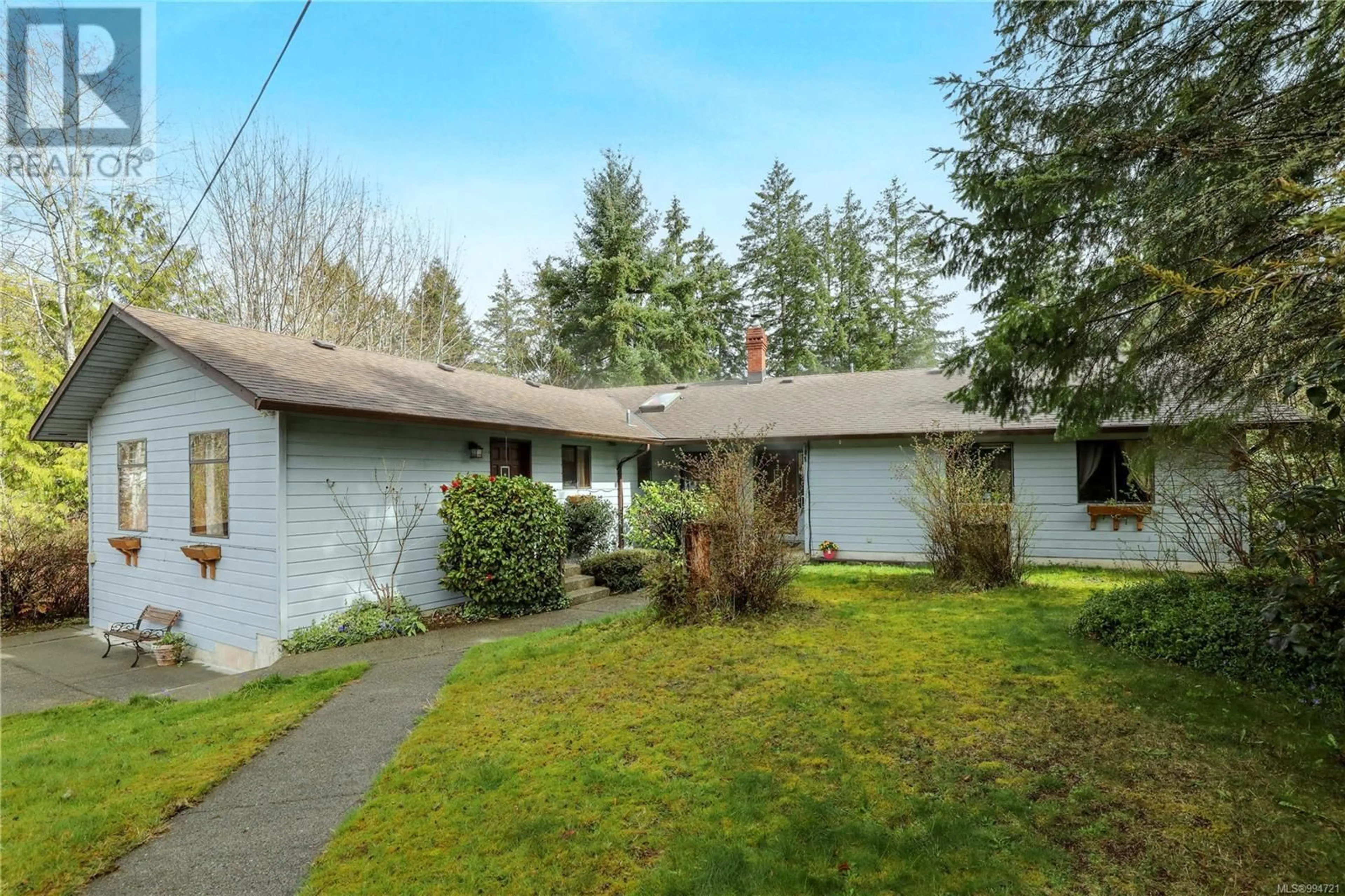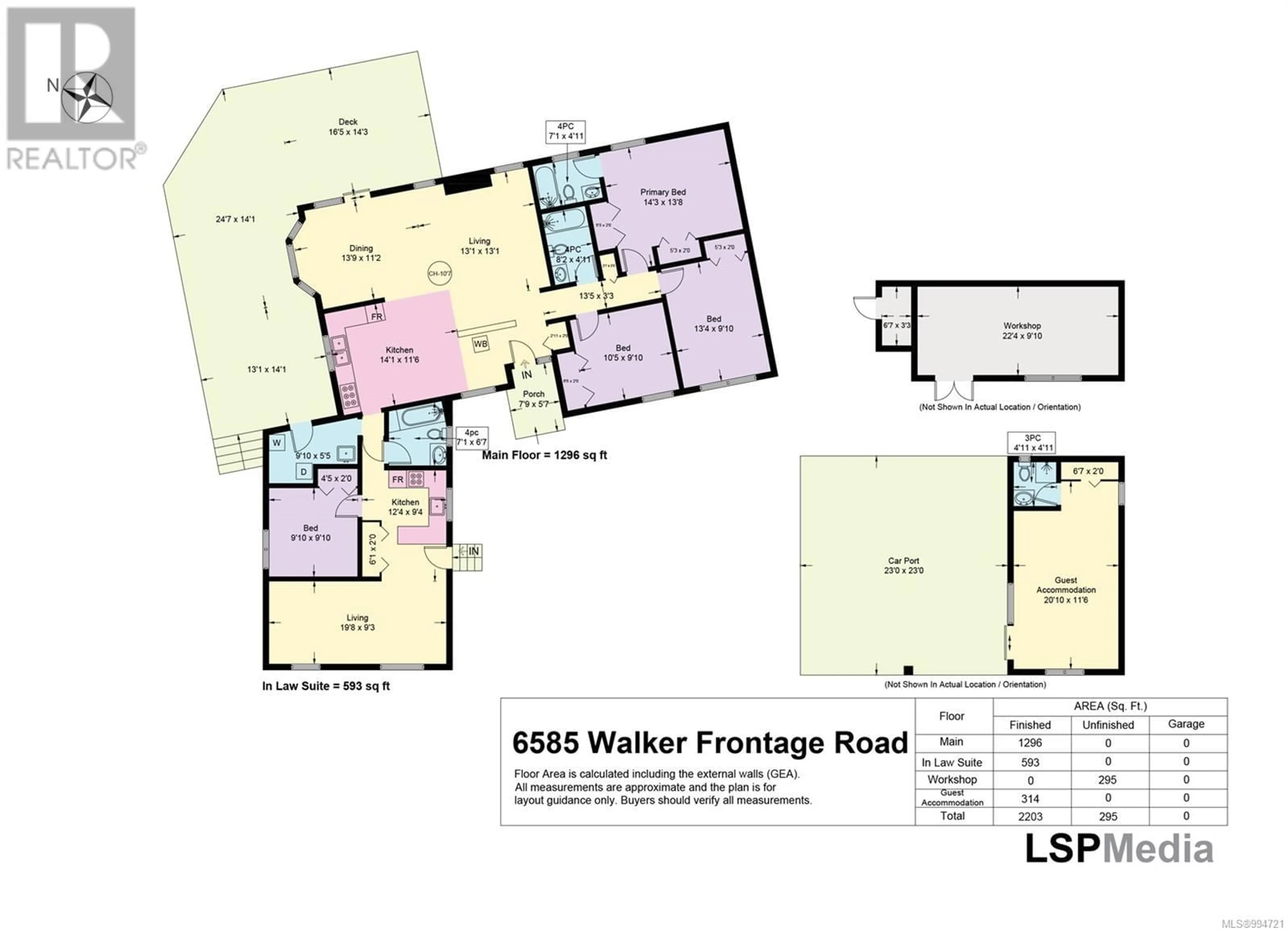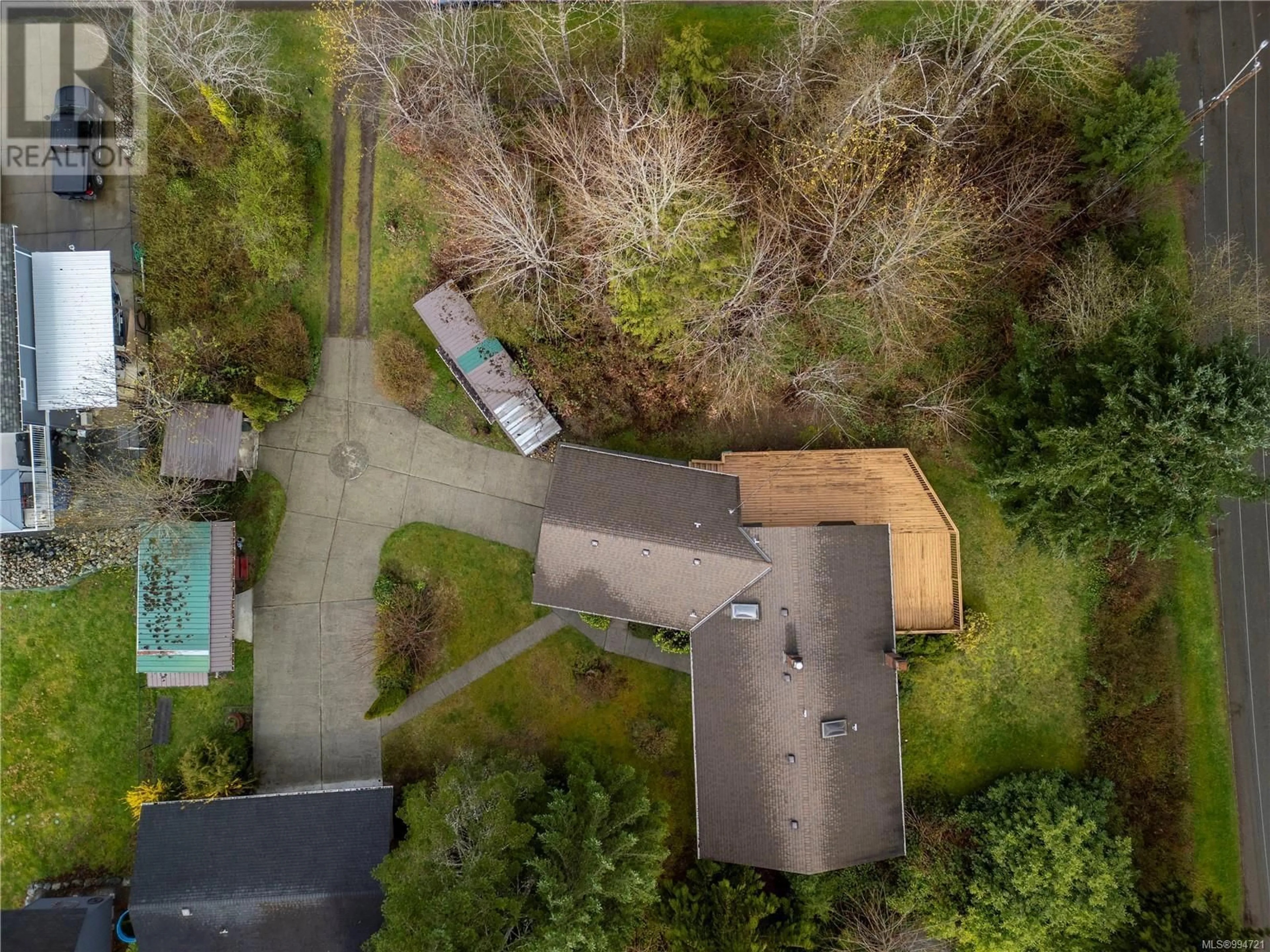6585 WALKER FRONTAGE ROAD, Fanny Bay, British Columbia V0R1W0
Contact us about this property
Highlights
Estimated ValueThis is the price Wahi expects this property to sell for.
The calculation is powered by our Instant Home Value Estimate, which uses current market and property price trends to estimate your home’s value with a 90% accuracy rate.Not available
Price/Sqft$330/sqft
Est. Mortgage$3,543/mo
Tax Amount ()$4,209/yr
Days On Market11 days
Description
Extra income potential, with 3 living spaces! This one-owner rancher is a rare find, offering a blend of west coast charm and practicality. Nestled in a quiet neighborhood by the beach, the main home features 3 spacious bedrooms and 2 bathrooms. The open-plan living area is enhanced by two cozy fireplaces and stunning West Coast-style vaulted wood ceilings, creating a warm and inviting space. The bay window dining room provides a lovely spot to enjoy meals while soaking in the peaceful natural surroundings. The main house includes an attached 1bath 1bed inlaw suite, plus there’s an additional detached guest studio with its own bathroom for even more accommodation options. Enjoy outdoor living on the huge deck with peekaboo ocean views, perfect for relaxing in the ocean breeze. Conveniently located near the Buckley Bay store and Denman/Hornby Island ferries, so groceries, sandwich shop, gas, beer/wine, and seafood are 2 minutes away! Don’t miss out on this tranquil retreat with income potential. (id:39198)
Property Details
Interior
Features
Other Floor
Workshop
9'10 x 22'4Studio
11'2 x 20'10Bathroom
Exterior
Parking
Garage spaces -
Garage type -
Total parking spaces 8
Property History
 36
36



