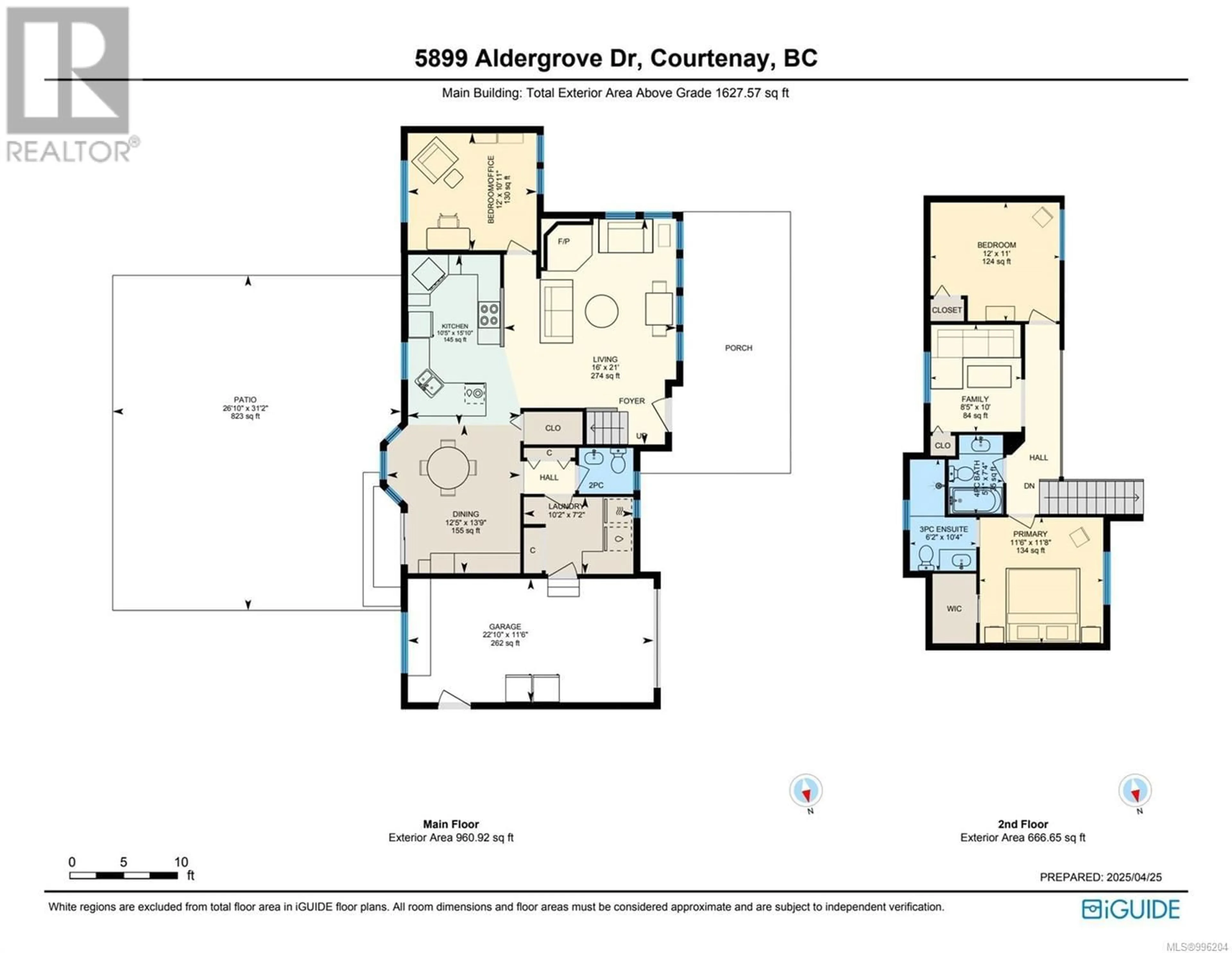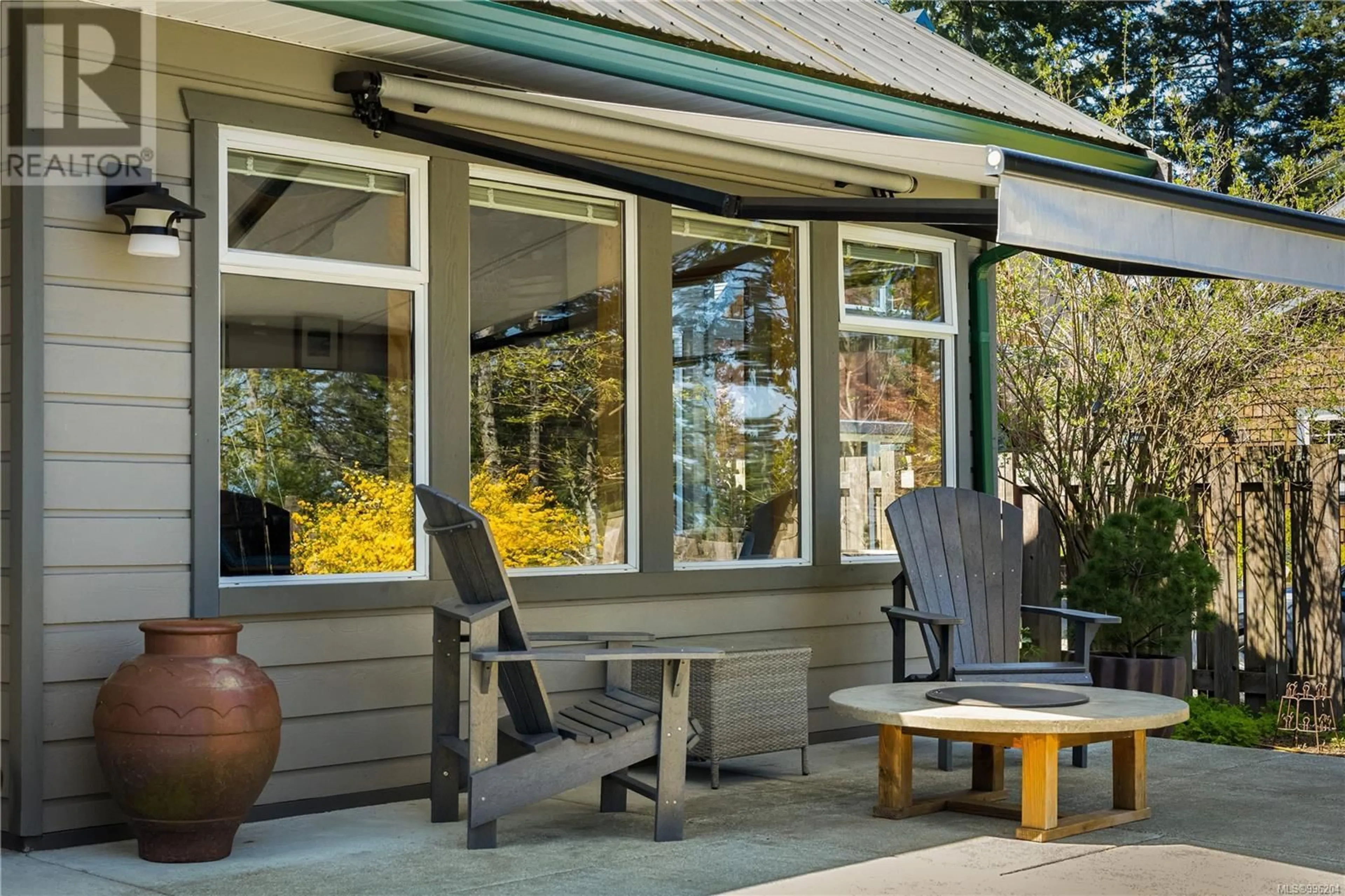5899 ALDERGROVE DRIVE, Courtenay, British Columbia V9N1W2
Contact us about this property
Highlights
Estimated ValueThis is the price Wahi expects this property to sell for.
The calculation is powered by our Instant Home Value Estimate, which uses current market and property price trends to estimate your home’s value with a 90% accuracy rate.Not available
Price/Sqft$542/sqft
Est. Mortgage$5,905/mo
Tax Amount ()$4,167/yr
Days On Market45 days
Description
Ready for a relaxed lifestyle with expansive patios and oceanviews? This one-of-a-kind home offers seamless indoor-outdoor living—from the warm, West Coast–inspired interior to sun-drenched or shaded patios and beautifully landscaped gardens. The meticulously maintained 3bed/3bath home is just uphill from the shore on a quiet street that meets the trails of Kitty Coleman Park. Approach the main entrance via the terraced patio. In the living room: vaulted ceilings, skylights, heated tile and tall windows. The thoughtfully designed kitchen features quartz countertops and maple cabinets, while the dining area opens onto a sprawling patio- perfect for entertaining or quiet moments in the garden. The flexible layout includes two bedrooms and a family room upstairs, with a third bedroom on the main. There's a detached workshop to house your hobbies and above it, a bright 294 sq ft studio with its own entrance offers endless possibilities—guest space, home office, or creative retreat. (id:39198)
Property Details
Interior
Features
Other Floor
Workshop
22'11 x 18'3Studio
23' x 19'Exterior
Parking
Garage spaces -
Garage type -
Total parking spaces 6
Property History
 58
58




