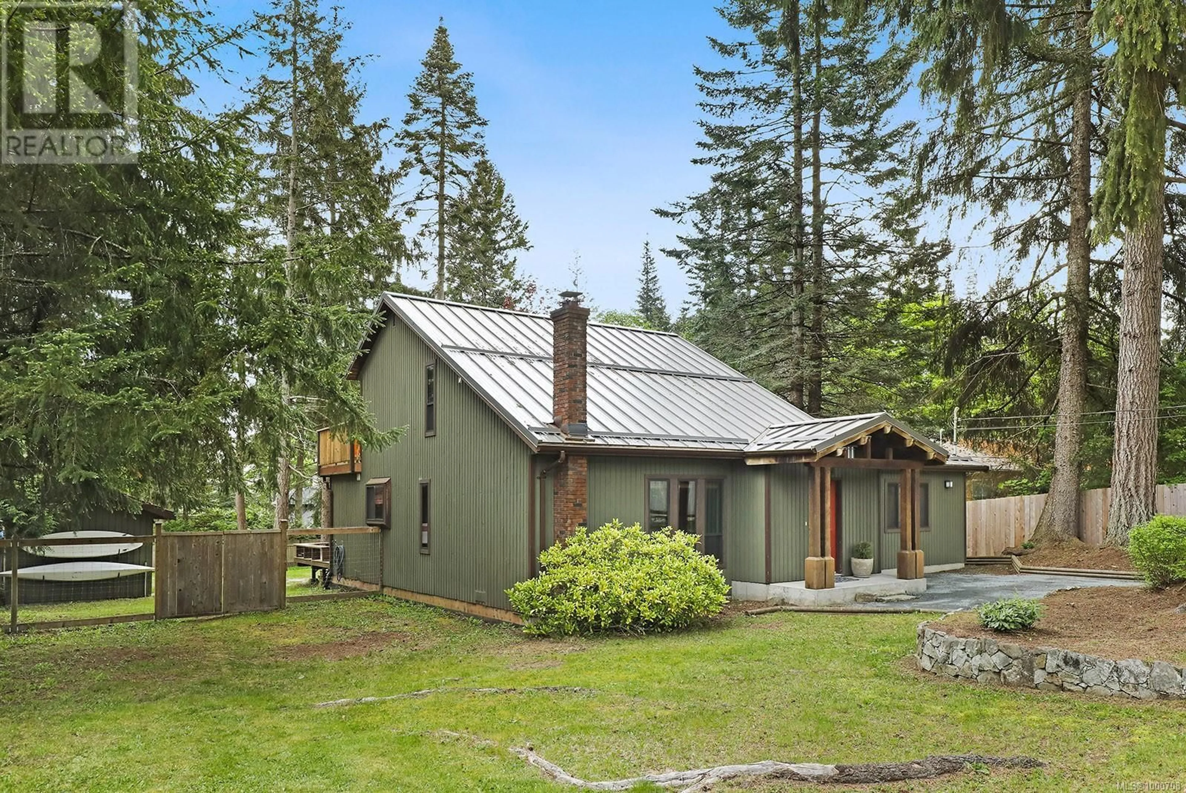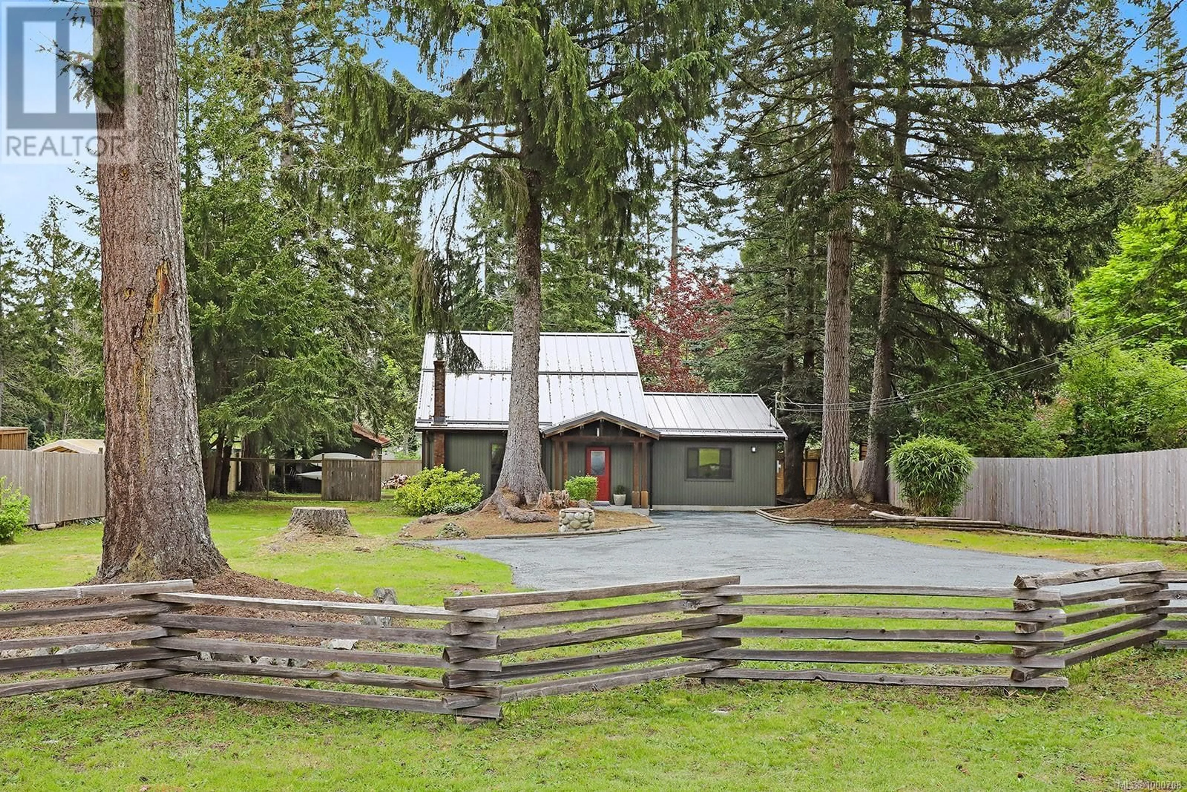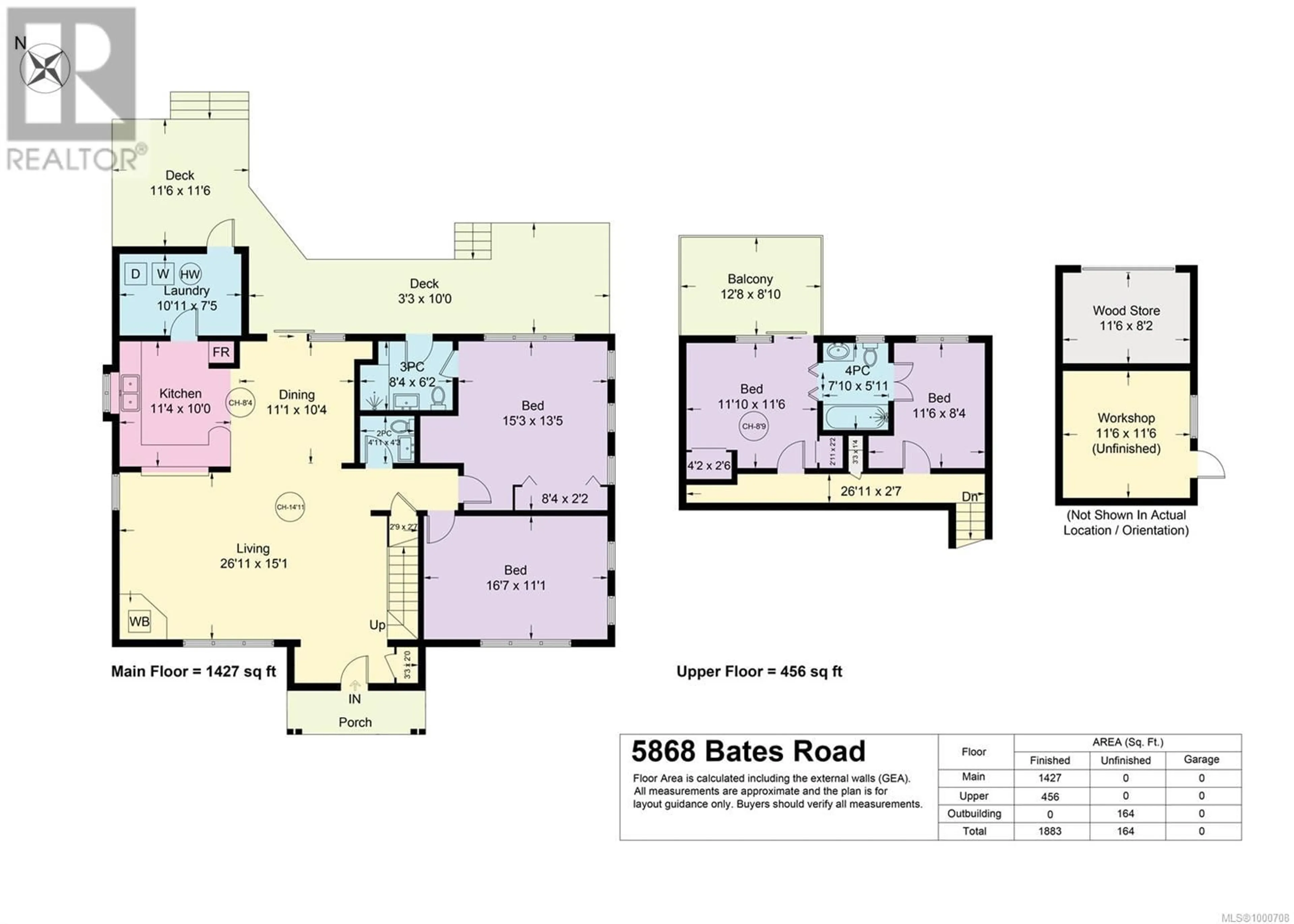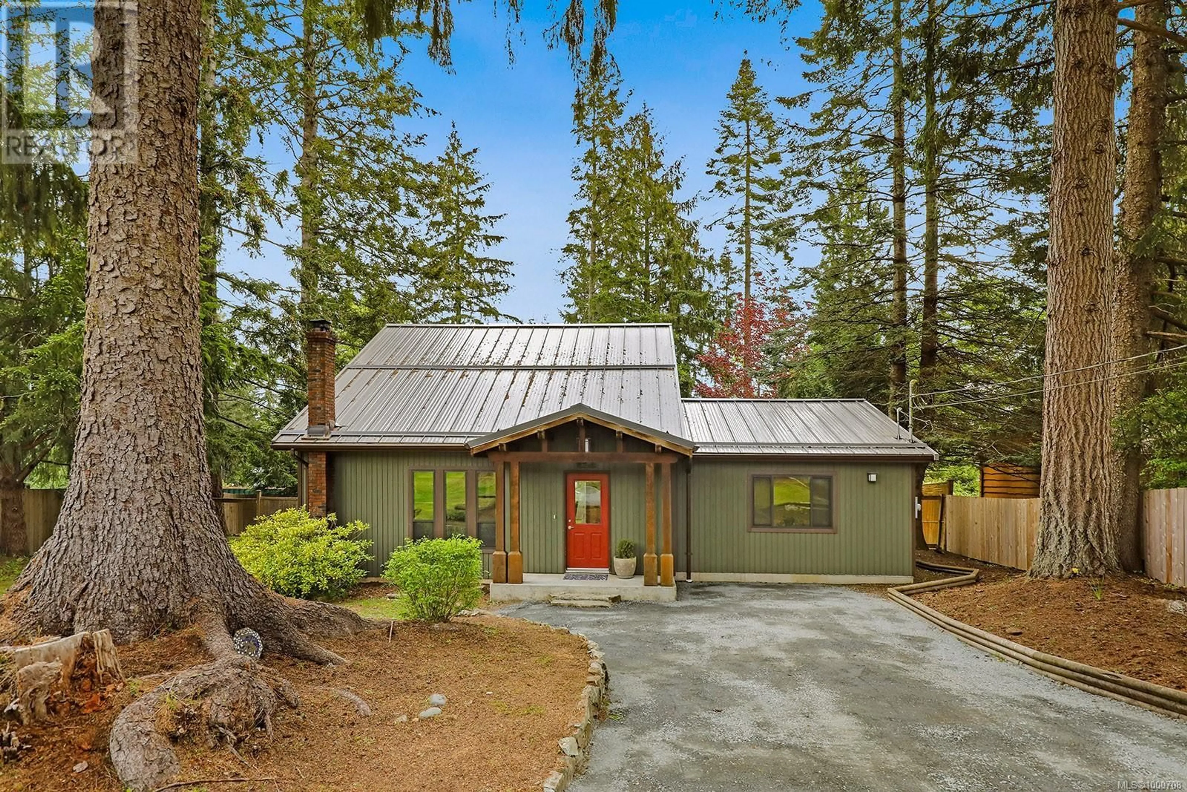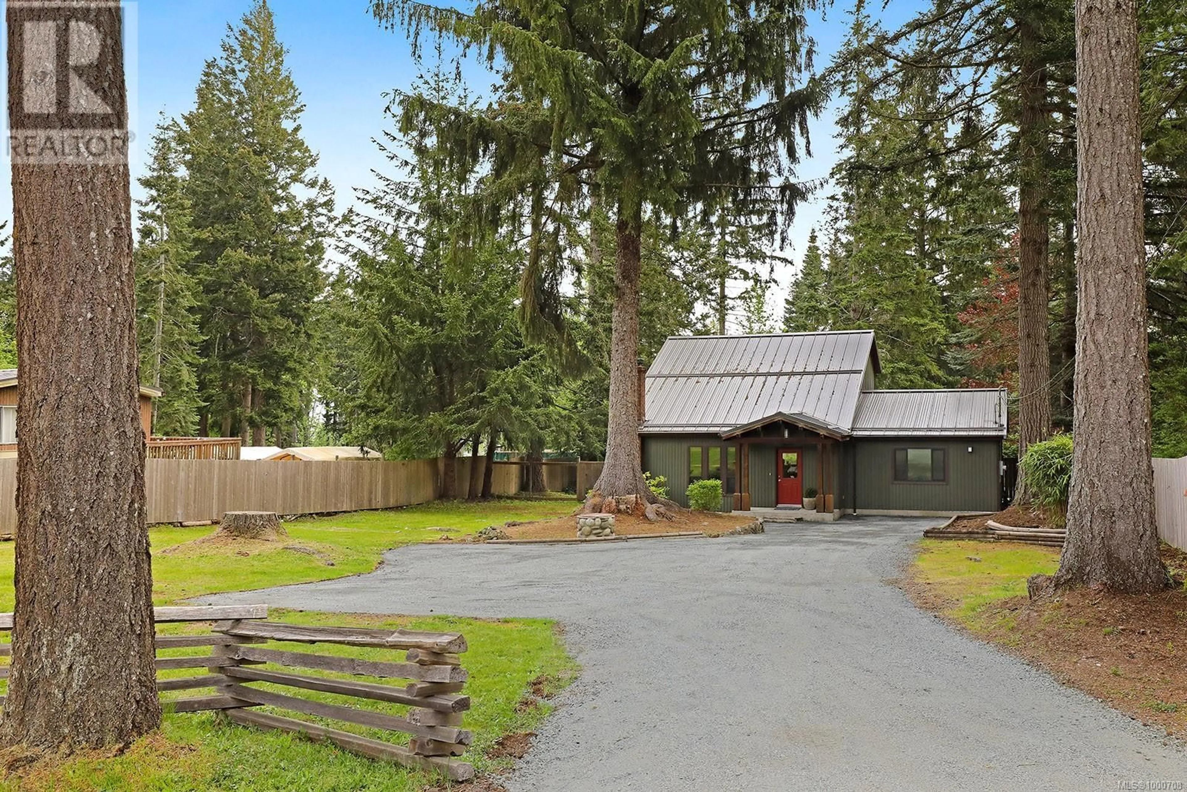5868 BATES ROAD, Courtenay, British Columbia V9J1W6
Contact us about this property
Highlights
Estimated ValueThis is the price Wahi expects this property to sell for.
The calculation is powered by our Instant Home Value Estimate, which uses current market and property price trends to estimate your home’s value with a 90% accuracy rate.Not available
Price/Sqft$488/sqft
Est. Mortgage$4,290/mo
Tax Amount ()$3,552/yr
Days On Market16 days
Description
Welcome to your dream home in the highly desirable Bates Beach area, just minutes from the tranquil trails of Seal Bay and the stunning Comox Valley shoreline. Nestled on a spacious 25,700 sq ft lot, this beautifully maintained 4-bedroom, 3-bathroom home offers comfort, style, and room to grow. Step inside to find an open living space highlighted by vaulted ceilings. The main living area flows into a well-designed layout that includes a cozy den—perfect for a home office, library, or guest space. The pride of ownership is evident throughout, with recent upgrades including a durable new metal roof and triple glazed energy-efficient windows (2020) that provide peace of mind and cost savings. With plenty of outdoor space for gardens, play, or future development, this rare offering combines rural serenity with convenient proximity to nature, schools, and all the amenities of the Comox Valley. (id:39198)
Property Details
Interior
Features
Main level Floor
Primary Bedroom
14 x 16Living room
14'10 x 23'10Laundry room
Kitchen
10'6 x 12Exterior
Parking
Garage spaces -
Garage type -
Total parking spaces 4
Property History
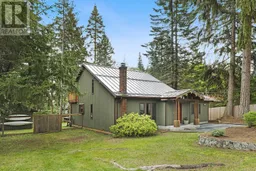 48
48
