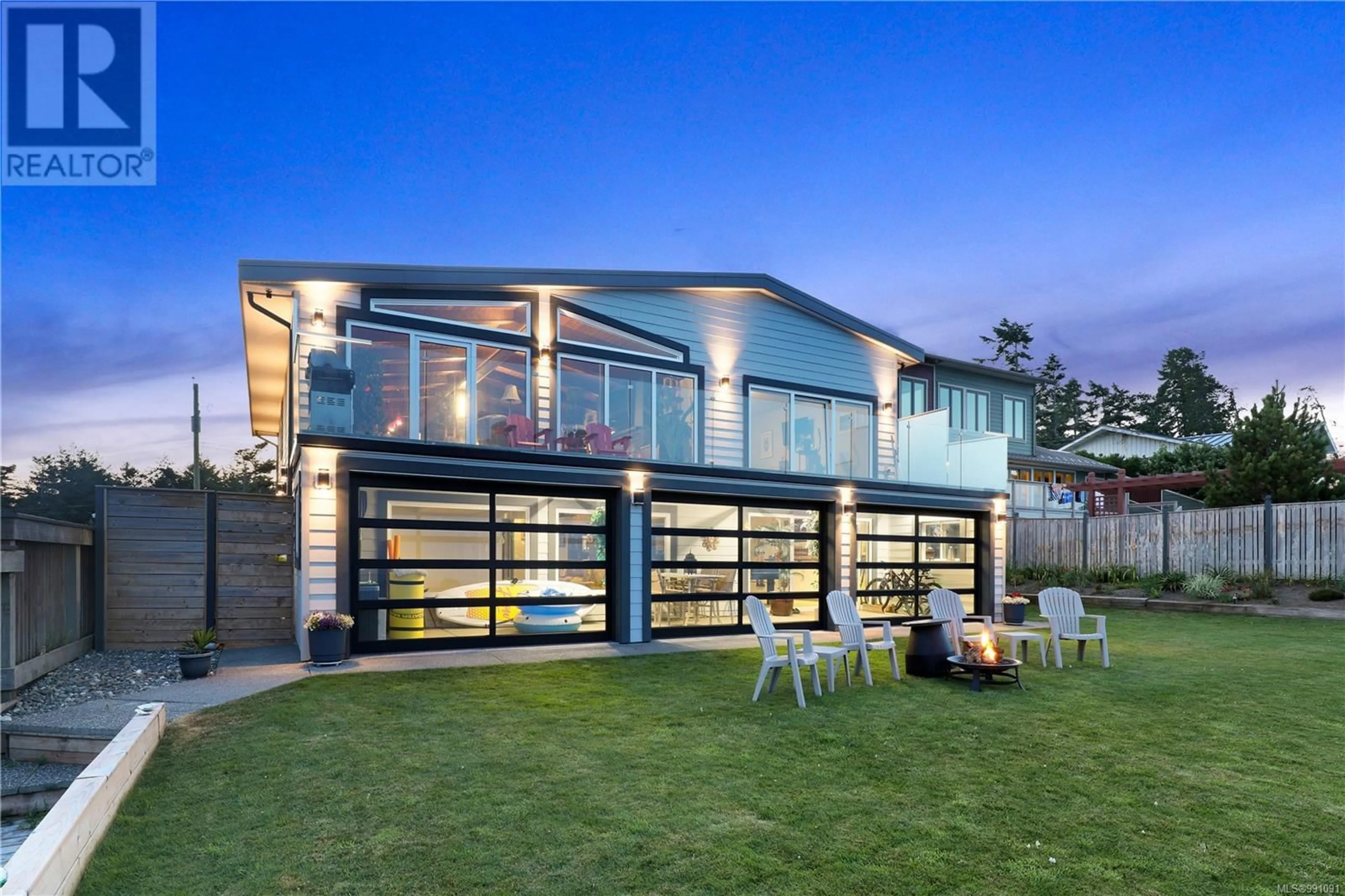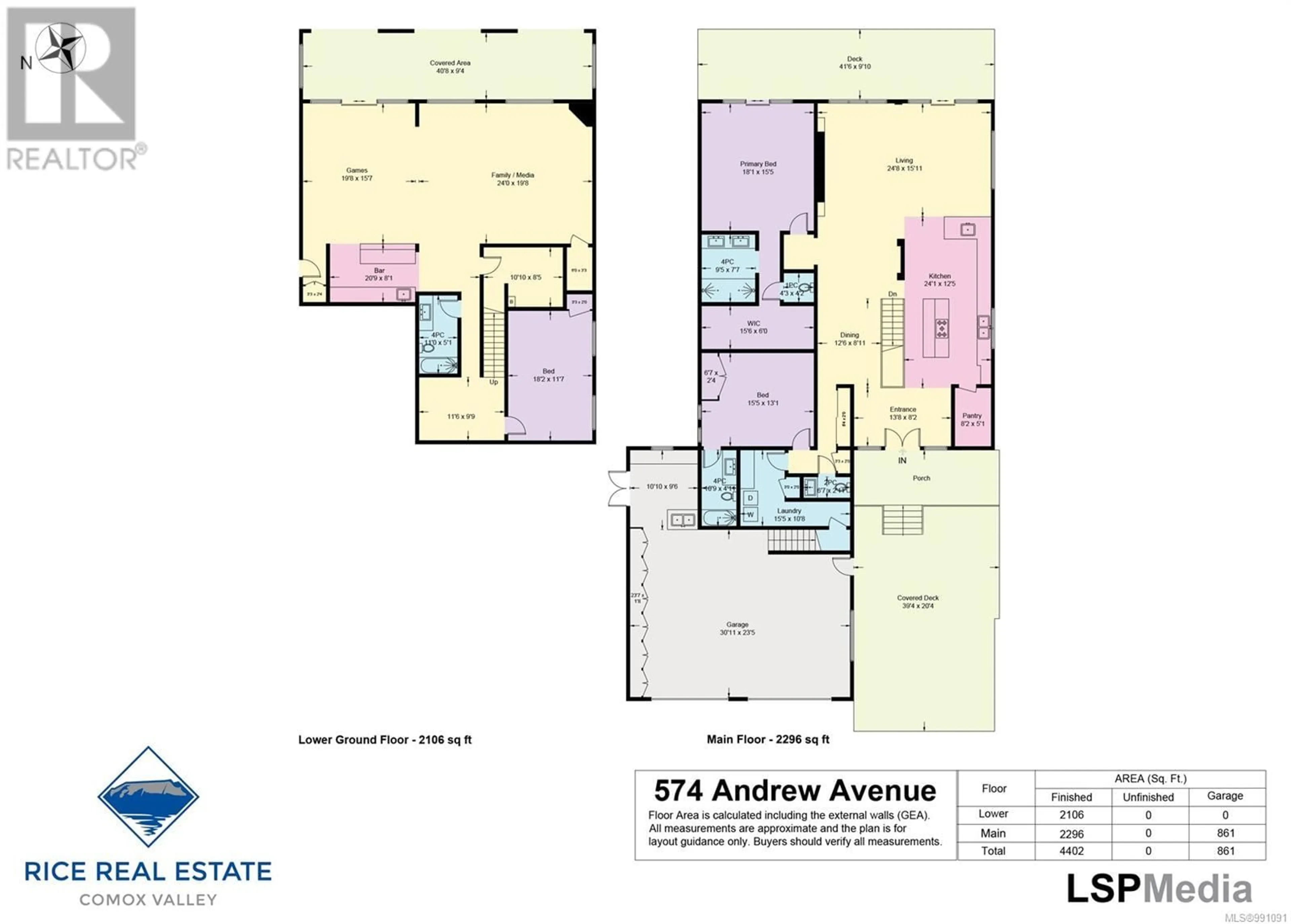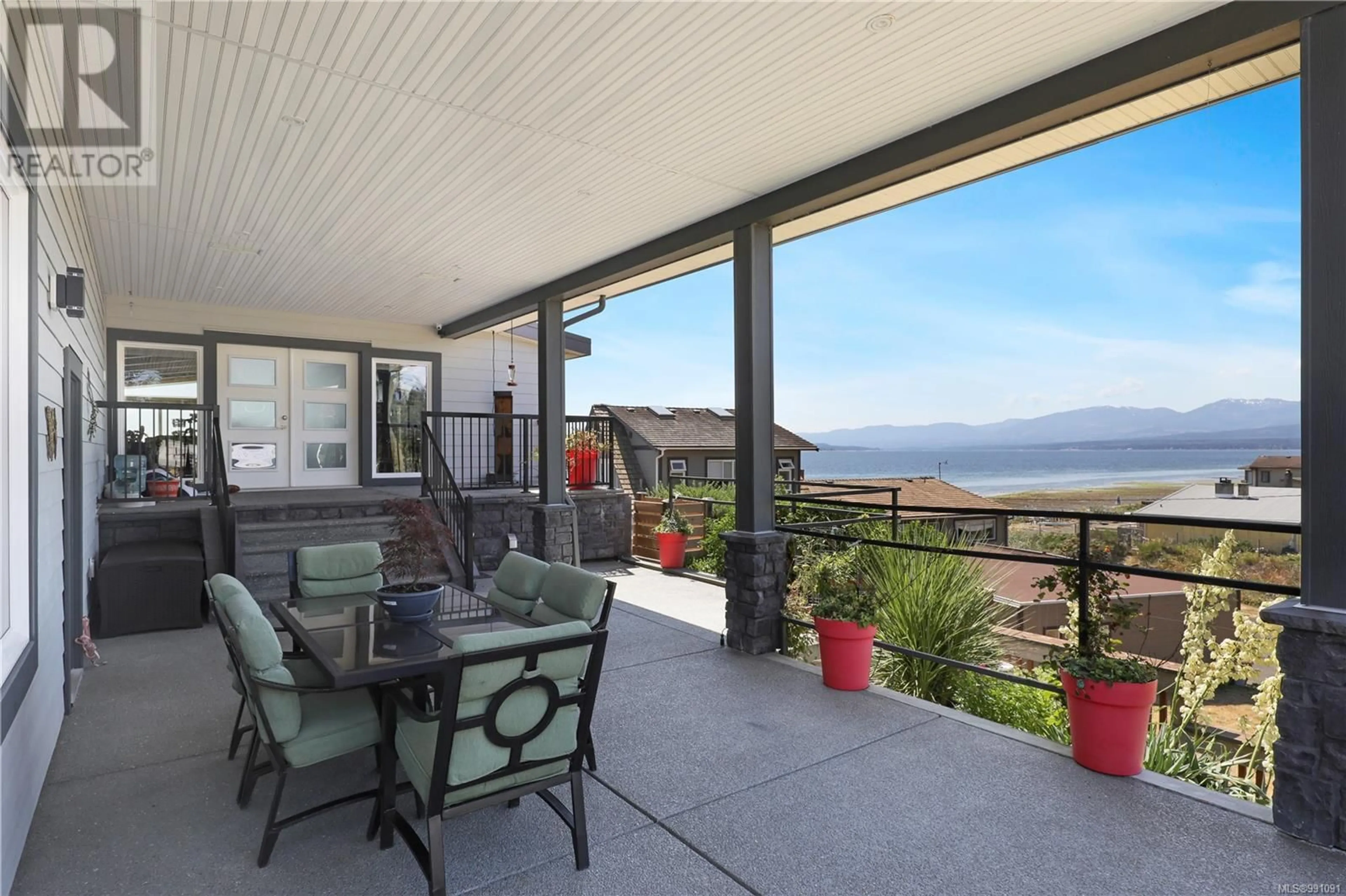574 ANDREW AVENUE, Comox, British Columbia V9M3V7
Contact us about this property
Highlights
Estimated ValueThis is the price Wahi expects this property to sell for.
The calculation is powered by our Instant Home Value Estimate, which uses current market and property price trends to estimate your home’s value with a 90% accuracy rate.Not available
Price/Sqft$601/sqft
Est. Mortgage$11,381/mo
Tax Amount ()$7,777/yr
Days On Market100 days
Description
Now New Price! This stunning 4,200 sq. ft South facing walk-on waterfront home includes 3 spacious bedrooms and 4 bathrooms, perfect for family living and entertaining. The open kitchen includes ample cabinetry, quartz countertops, a custom wood lined ceiling and expansive windows. The primary includes a 7-foot wide shower and a generous walk-in closet, the second main floor bedroom has a 4-piece en-suite. On the lower level find a third large bedroom, a 4-piece bath, and a full entertaining space with access to the outside through the storm doors. The low-maintenance 0.35-acre yard provides low bank beach access, ideal for evening swims. Additional highlights include over 44 speakers, advanced security, low voltage lighting, home automation, a heated floor garage with ample storage, and a spacious driveway. Conveniently located just 10 minutes from the airport and downtown Comox, every detail in this home has been meticulously crafted for the ultimate oceanfront living experience. (id:39198)
Property Details
Interior
Features
Main level Floor
Kitchen
12'5 x 24'1Living room
15'11 x 24'8Laundry room
10'8 x 15'5Bathroom
2'11 x 6'7Exterior
Parking
Garage spaces -
Garage type -
Total parking spaces 4
Property History
 76
76




