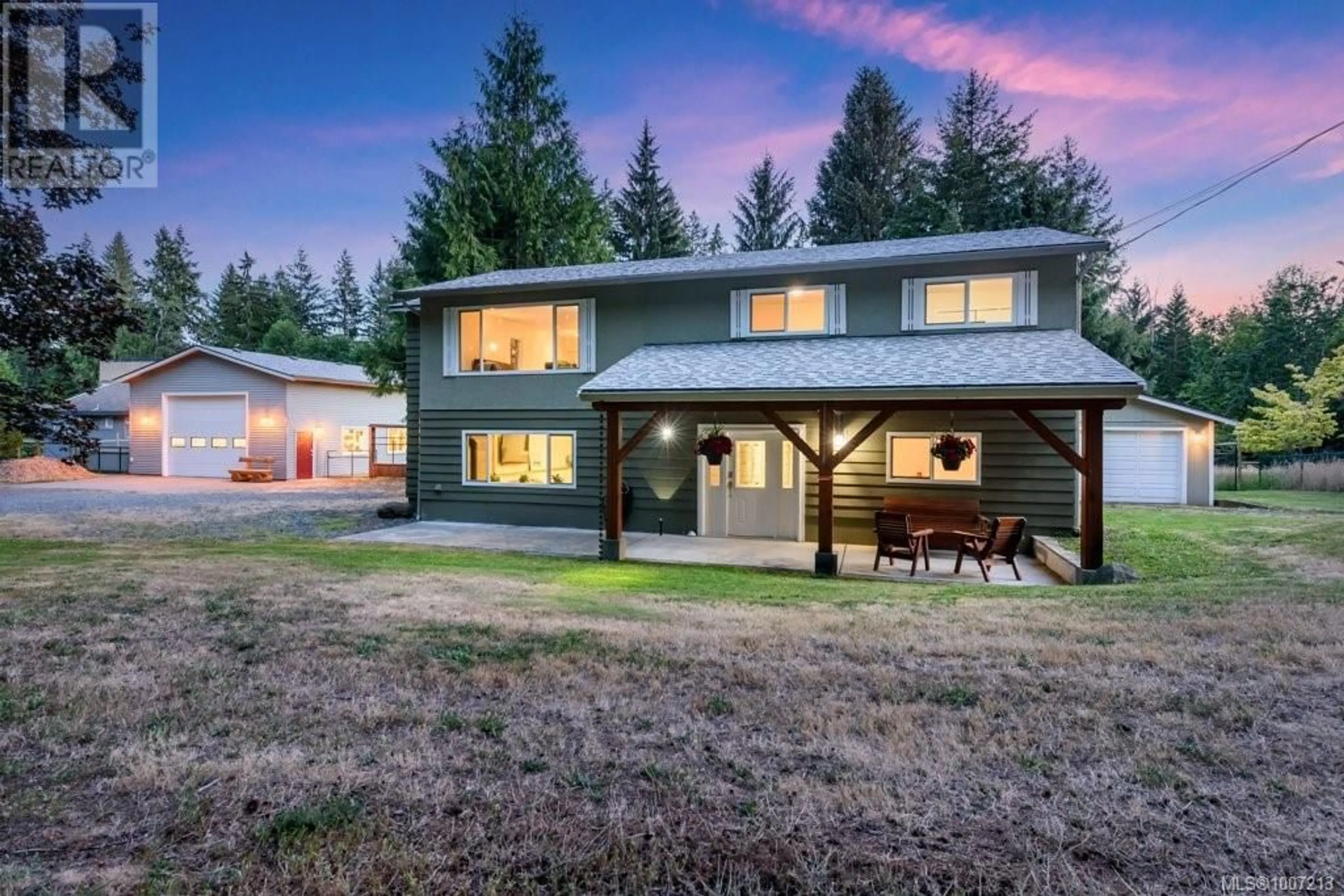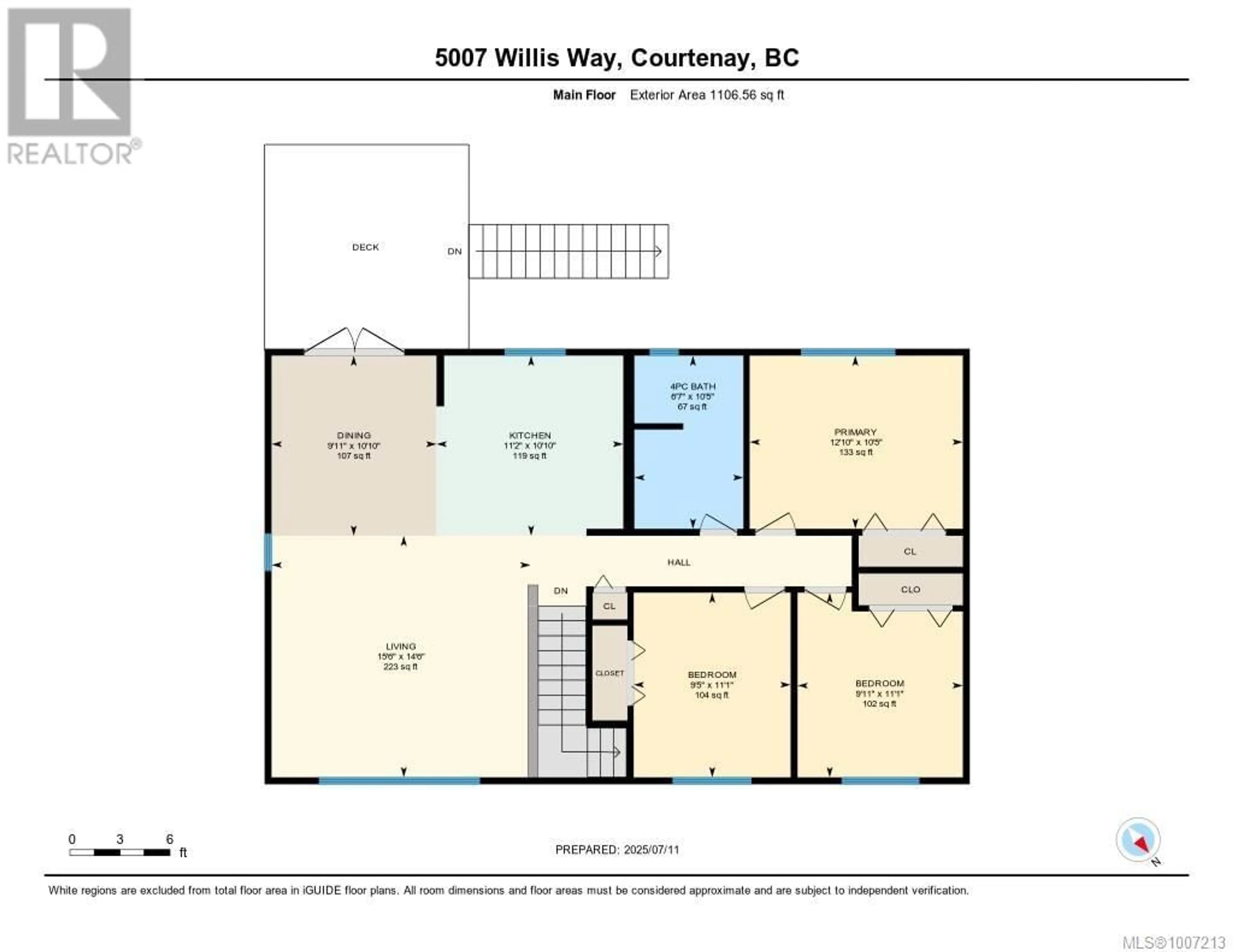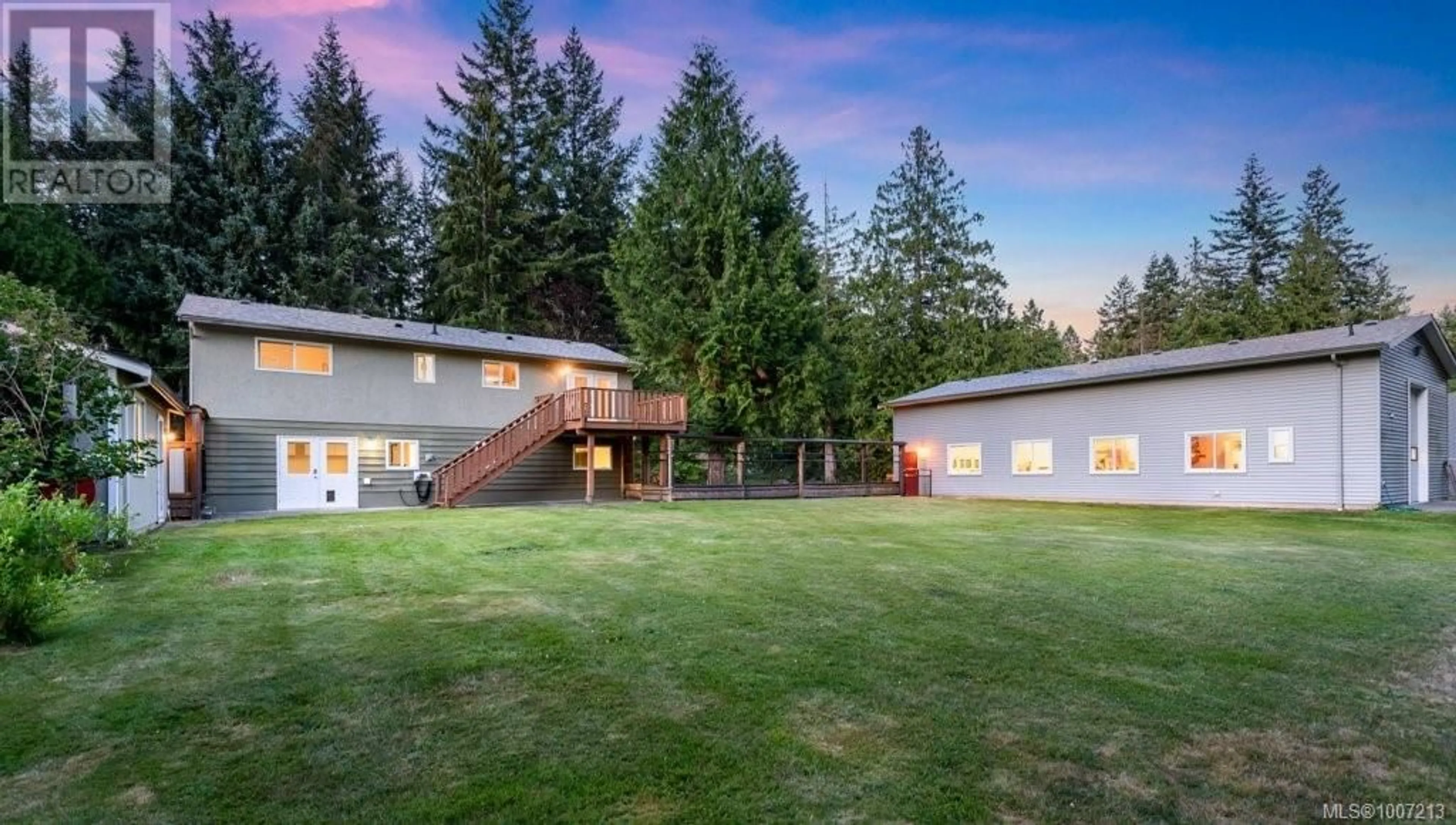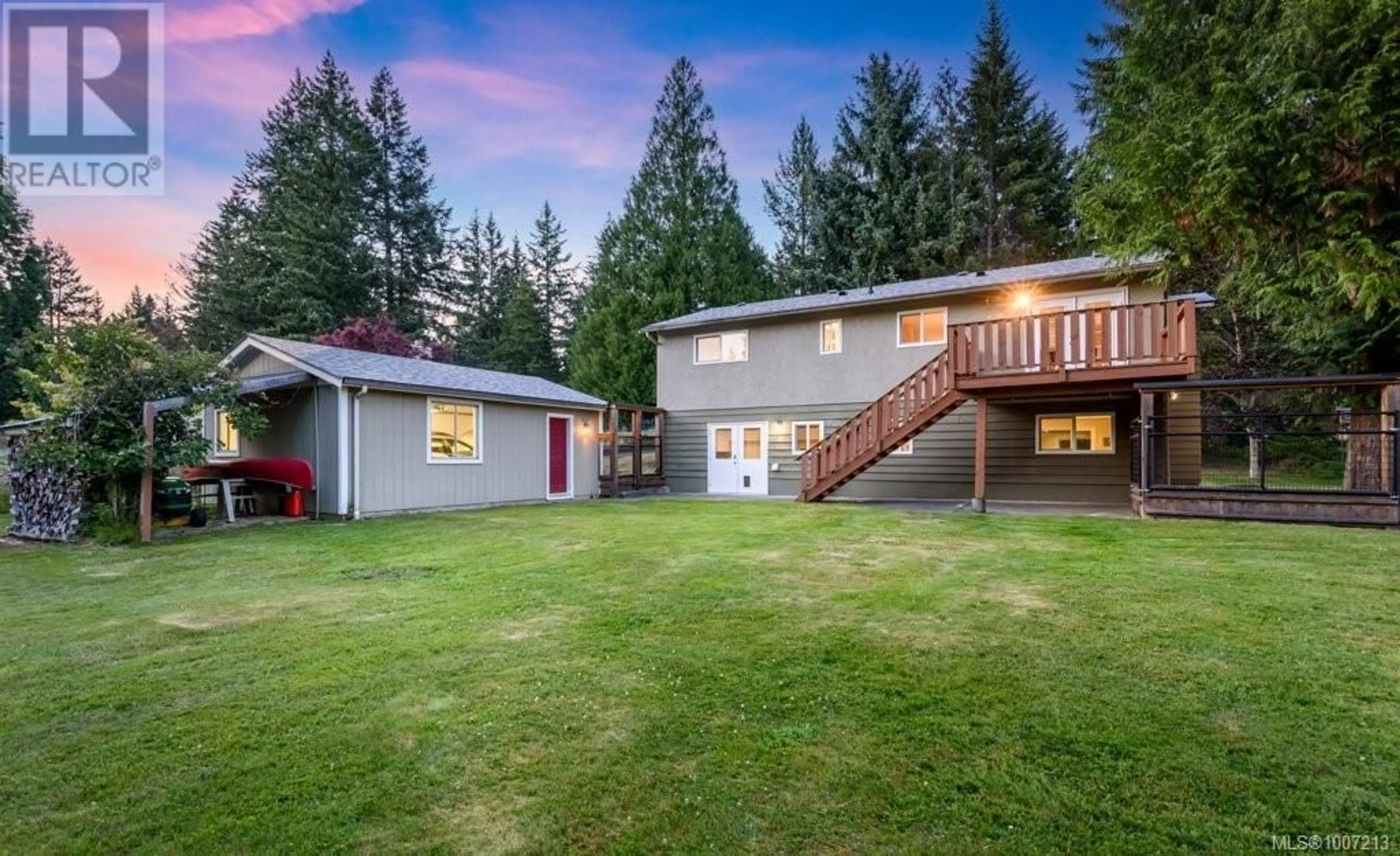5007 WILLIS WAY, Courtenay, British Columbia V9J1L7
Contact us about this property
Highlights
Estimated valueThis is the price Wahi expects this property to sell for.
The calculation is powered by our Instant Home Value Estimate, which uses current market and property price trends to estimate your home’s value with a 90% accuracy rate.Not available
Price/Sqft$558/sqft
Monthly cost
Open Calculator
Description
I’m not just a house—I’m your 1.15-acre rural retreat in one of the Comox Valley’s most coveted areas: Huband Rd. Full of West Coast charm, I offer space, privacy, sunshine & serious potential. Step into my spacious entry, where the main level welcomes you w/ 3BDs, open living, and French doors off the dining area that lead to a sunny back deck. From every window, you’ll overlook your own forested sanctuary, just peace. My kitchen is bright and functional, and yes, I come with a full stainless appliance package, quartz counters & tile backsplash, Downstairs is bright too, with easy walk-out access to the backyard. You’ll find a cozy family rm w/ gas woodtove, 4th BD, 2nd BA, laundry & a workshop space—ideal for teens, guests, hobbies, or multigenerational living. Upgraded central heatpump & 200amp electrical panel. But the real game-changer? My 1664 sq.ft. shop. With 14' ceilings, 12' doors, radiant in-floor heating, tons of windows, full plumbing (incl. washer/dryer hookups) & my own bathroom—I am built to work as hard as you do. Studio, trades, home biz, rental income—dream big. I’ve also got a detached garage w/ separate driveway, an RV pad w/ hookups & sani dump, plus R1 zoning that supports carriage house, B&B, home occupation, and more. Outside, you’ll find a covered front porch that follows the sun or the shade, a fully fenced yard, garden beds, mature trees & great curb appeal. The neighbourhood? Peaceful, welcoming, and just minutes to Huband Elementary, Seal Bay trails, golf, the Country Market & Courtenay. I’m not just a property—I’m a lifestyle ready to be lived. Come walk through. (id:39198)
Property Details
Interior
Features
Other Floor
Workshop
53'11 x 29'1Exterior
Parking
Garage spaces -
Garage type -
Total parking spaces 4
Property History
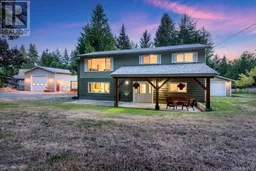 86
86
