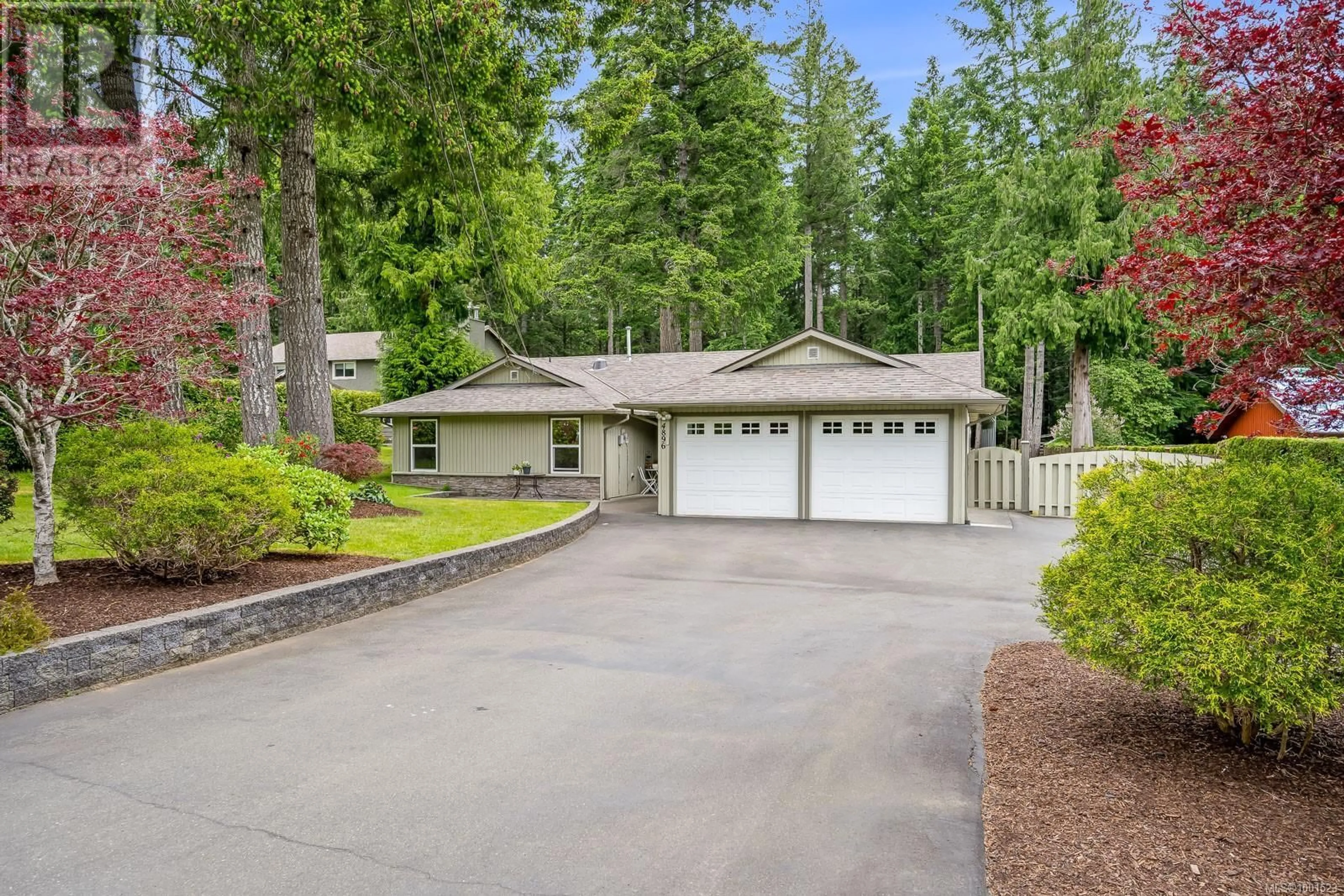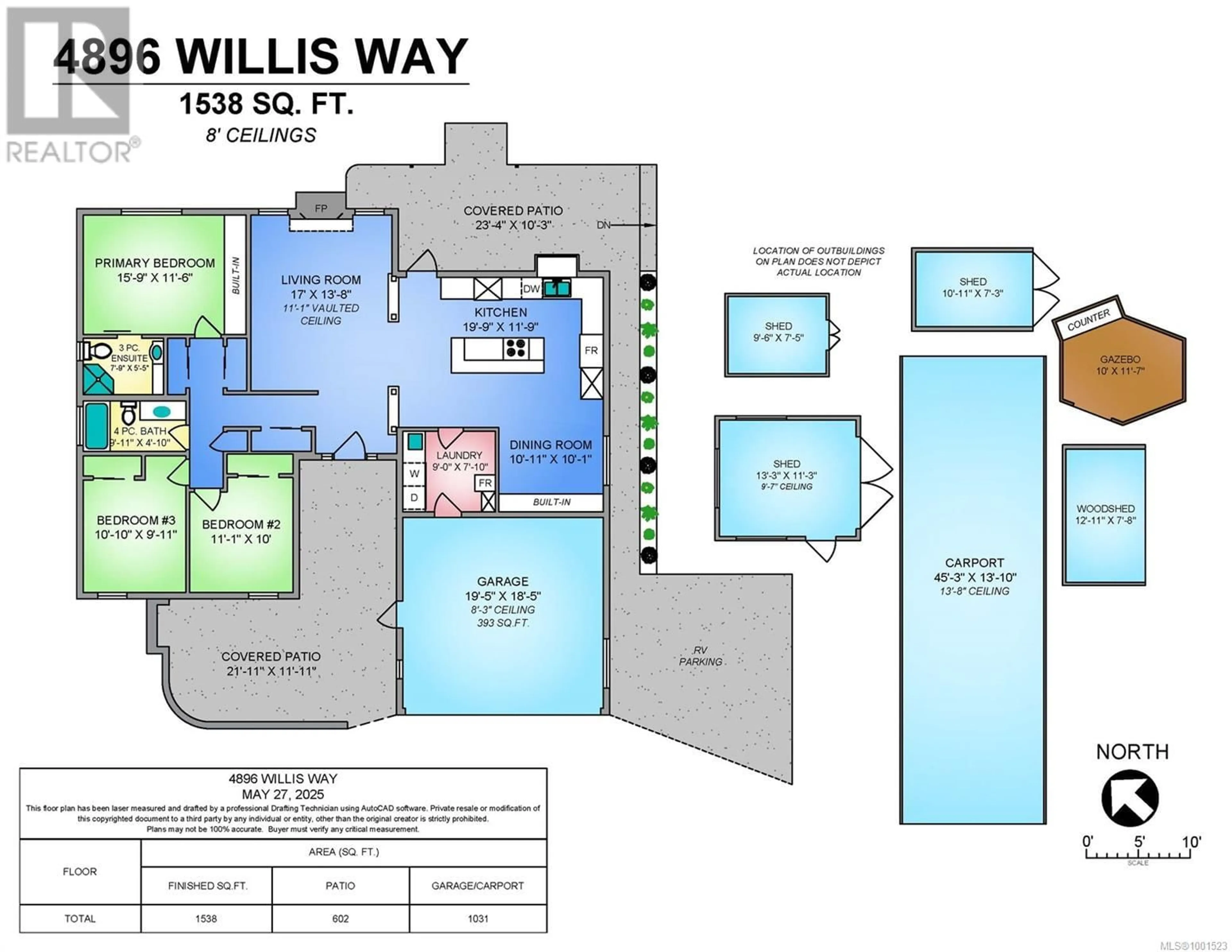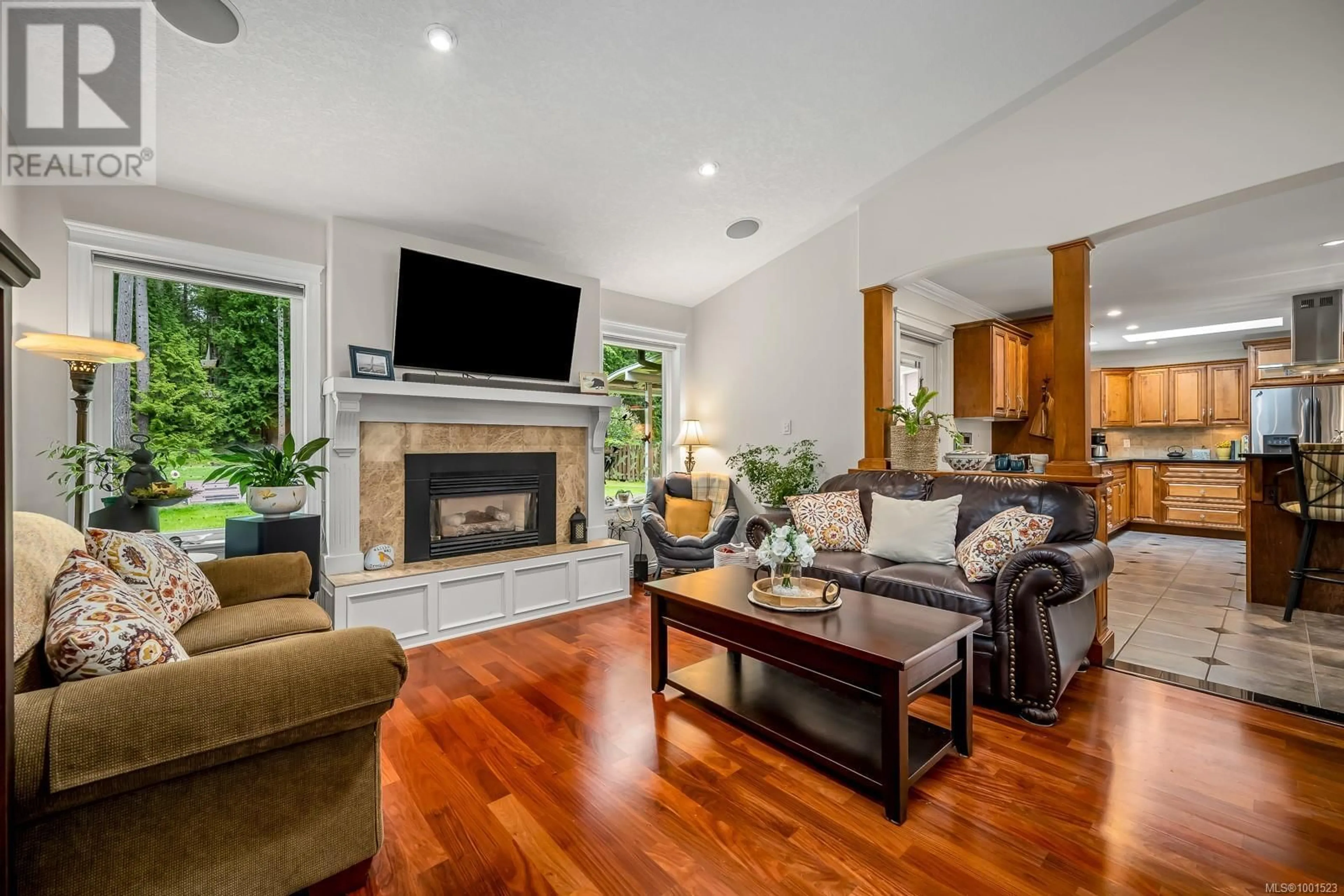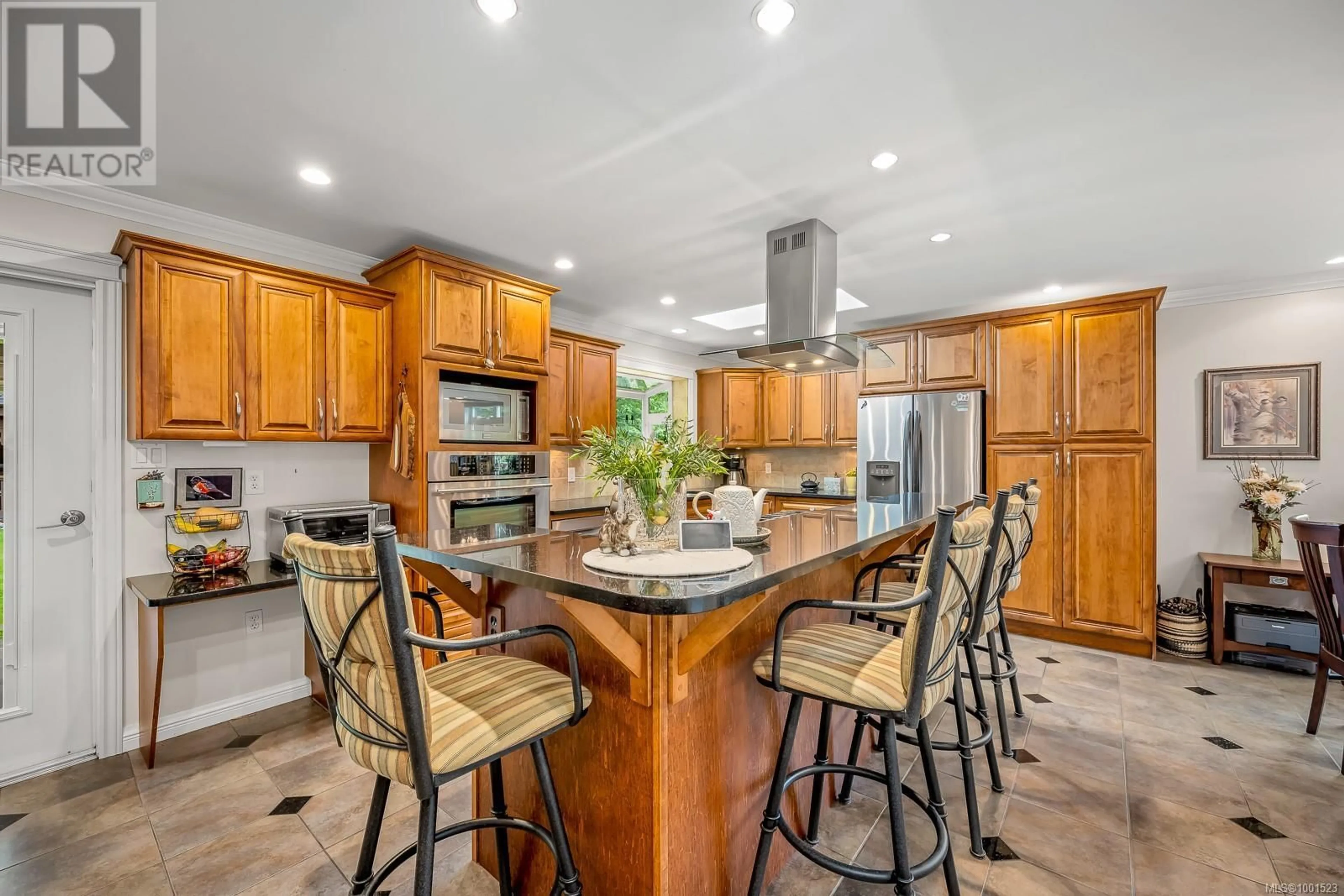4896 WILLIS WAY, Courtenay, British Columbia V9J1L6
Contact us about this property
Highlights
Estimated ValueThis is the price Wahi expects this property to sell for.
The calculation is powered by our Instant Home Value Estimate, which uses current market and property price trends to estimate your home’s value with a 90% accuracy rate.Not available
Price/Sqft$682/sqft
Est. Mortgage$4,509/mo
Tax Amount ()$3,999/yr
Days On Market6 days
Description
Welcome to your private oasis! This beautifully maintained 3-bedroom, 2-bathroom rancher offers the perfect blend of charm, comfort, and functionality on a stunning park-like 0.87-acre lot. As you enter, you're welcomed by a bright and inviting foyer featuring elegant tile flooring, wainscoting, and custom glass-paneled double doors that set a sophisticated tone. The spacious living area is warm and inviting, with gleaming hardwood floors, a cozy gas fireplace framed by custom millwork, and large picture windows that flood the space with natural light while offering peaceful views of the lush surrounding greenery. The open-concept kitchen and dining area is equally impressive, featuring rich wood cabinetry, quality stainless steel appliances, and a practical layout that makes everyday living and entertaining a breeze. The serene primary suite is a true retreat, complete with garden views, hardwood floors, and generous closet space. Two additional bedrooms provide flexibility for family, guests, or a home office. Outside, this private sanctuary continues to impress with a babbling brook water feature, charming pergola for relaxing or entertaining, mature landscaping, small workshop and a covered RV parking area. Located in a quiet, desirable Huband neighborhood just minutes from amenities and nature trails, this home offers both convenience and tranquility. Don’t miss your chance to own this exceptional property! Listed by Courtney & Anglin ''The Name Firends Recommend''. (id:39198)
Property Details
Interior
Features
Main level Floor
Ensuite
Bathroom
Patio
11'11 x 21'11Bedroom
9'11 x 10'10Exterior
Parking
Garage spaces -
Garage type -
Total parking spaces 4
Property History
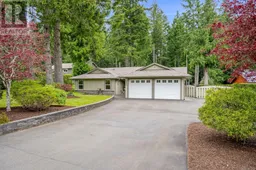 60
60
