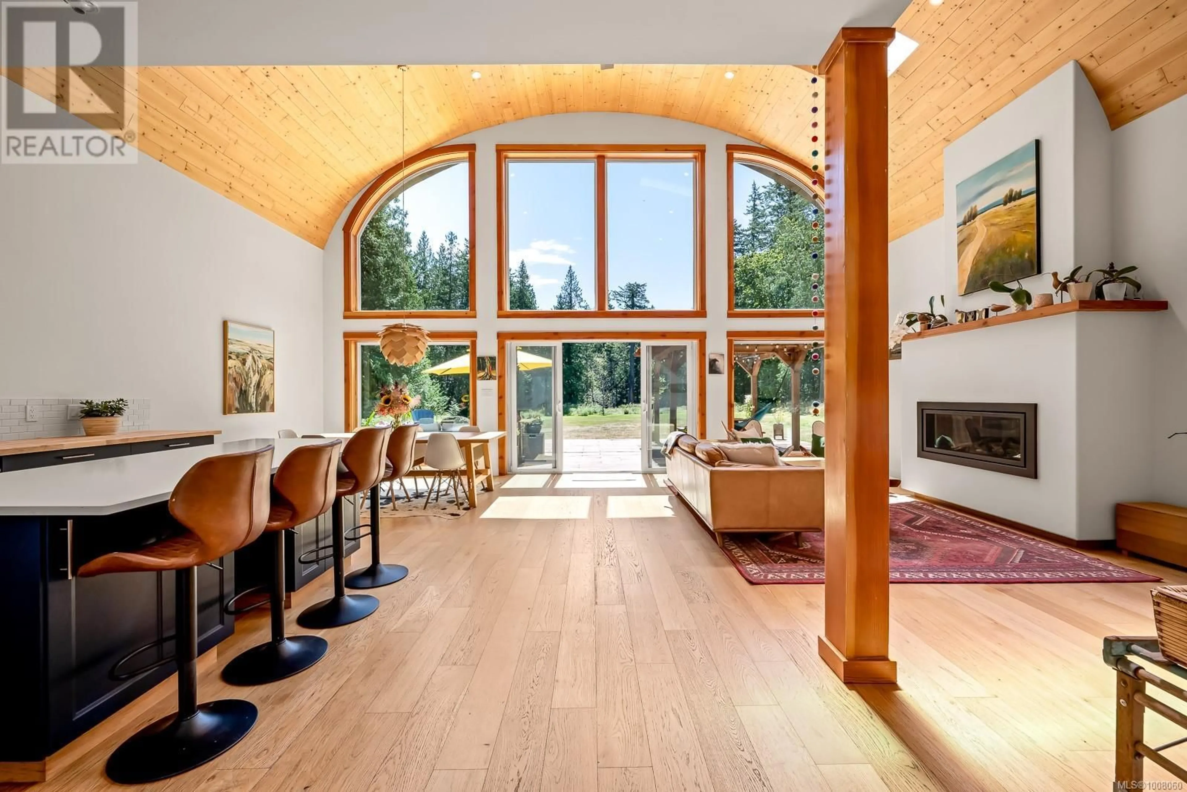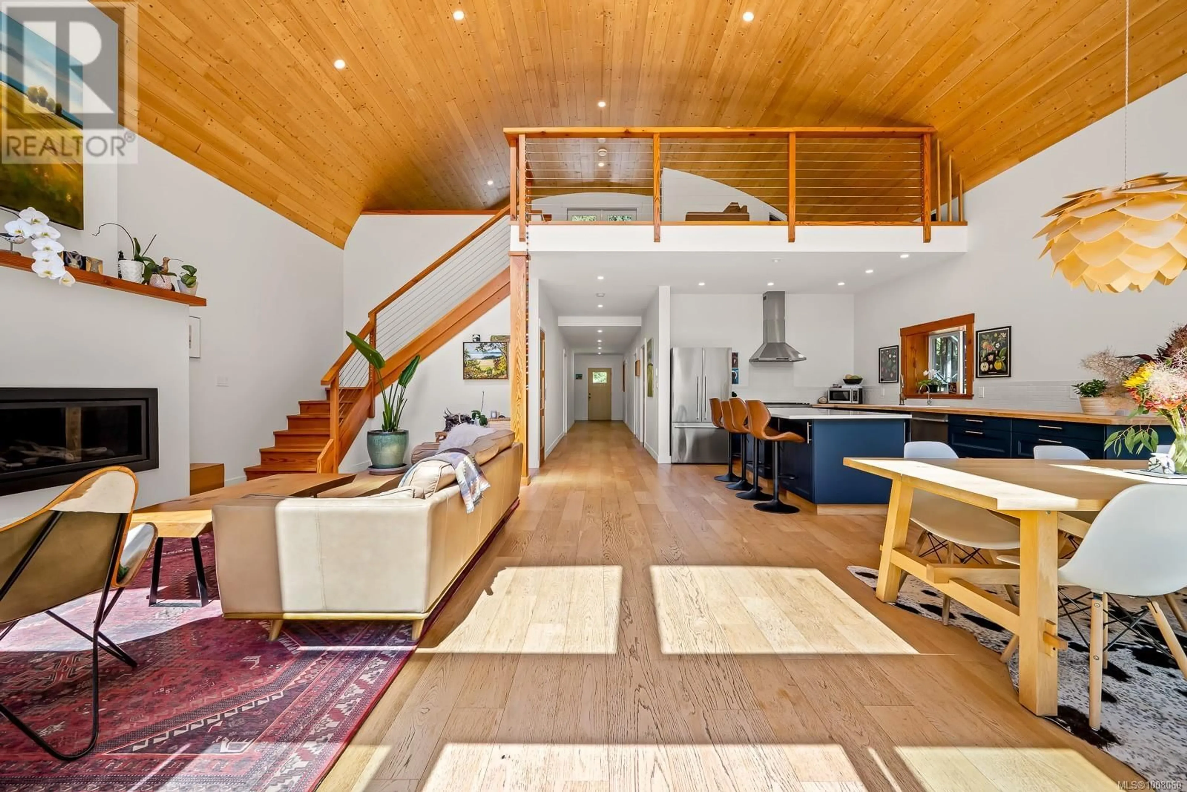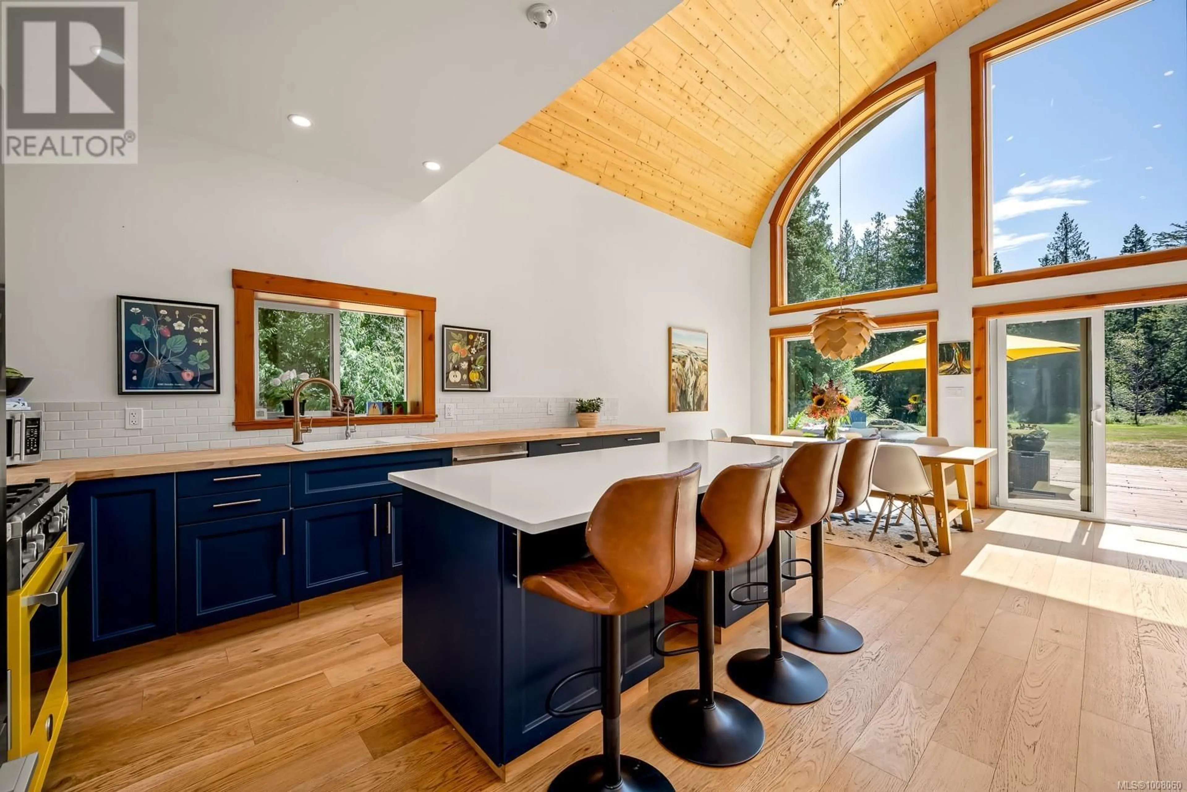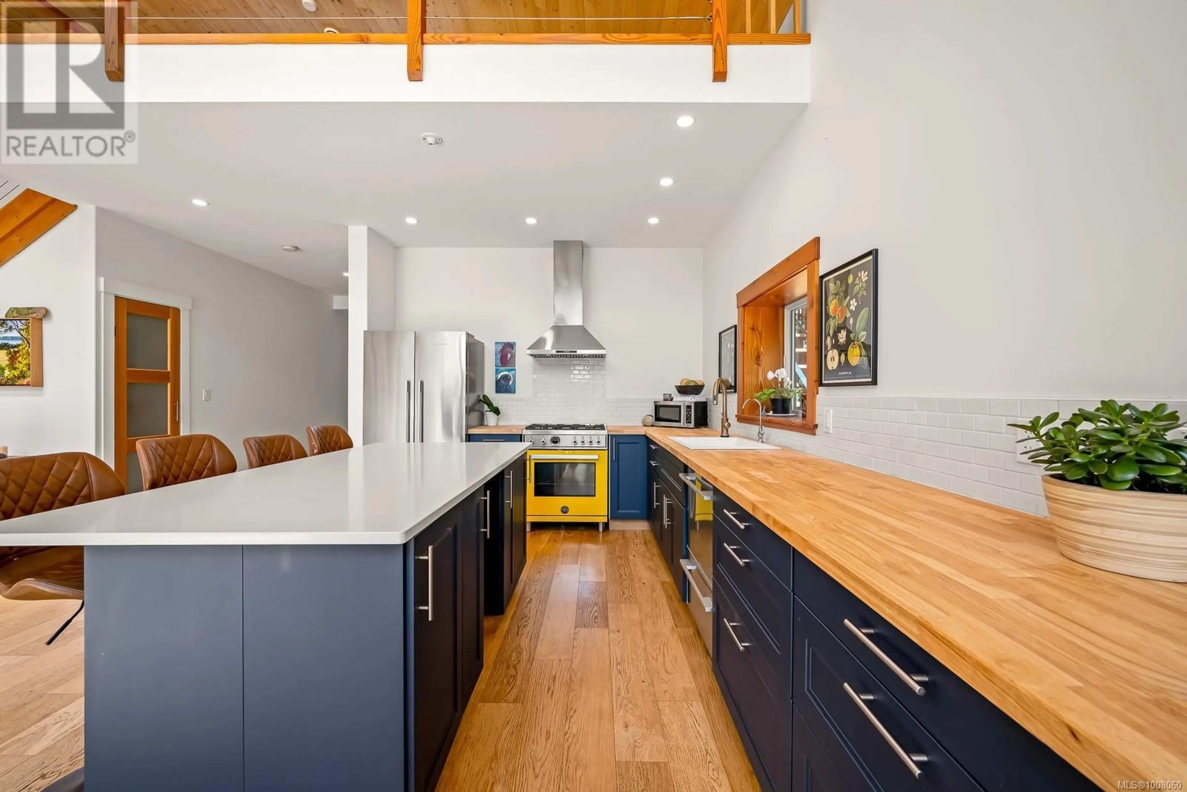4340 CENTRAL ROAD, Hornby Island, British Columbia V0R1Z0
Contact us about this property
Highlights
Estimated valueThis is the price Wahi expects this property to sell for.
The calculation is powered by our Instant Home Value Estimate, which uses current market and property price trends to estimate your home’s value with a 90% accuracy rate.Not available
Price/Sqft$754/sqft
Monthly cost
Open Calculator
Description
Blending open sky, mature forest, and wild natural surroundings, Beulah House is a luxurious and distinctive estate where enduring design and serene privacy coexist effortlessly. Crafted with durable galvalume and crowned by soaring 18-foot barreled pine ceilings, this architecturally unique Quonset-style residence blends high-end finishes with organic components. The kitchen features a quartz island with seating for four, butcher block surround, and premium appliances. Warm fir window trim—milled from the property—adds bespoke character throughout. The primary suite offers forest views and a luxurious four-piece bath. The large loft provides extra sleeping space, a small bathroom & access to a 1030 sq ft rooftop deck. An expansive 1800 sq ft wraparound cedar deck with a pergola extends your living space. Bordered by crown land on two sides with direct access to scenic mountain trails, this private yet central location offers the best of refined rural living. (id:39198)
Property Details
Interior
Features
Second level Floor
Loft
8'1 x 10'6Loft
10'11 x 17'1Exterior
Parking
Garage spaces -
Garage type -
Total parking spaces 2
Property History
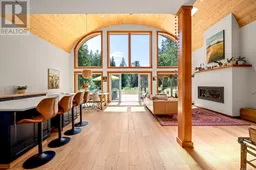 82
82
