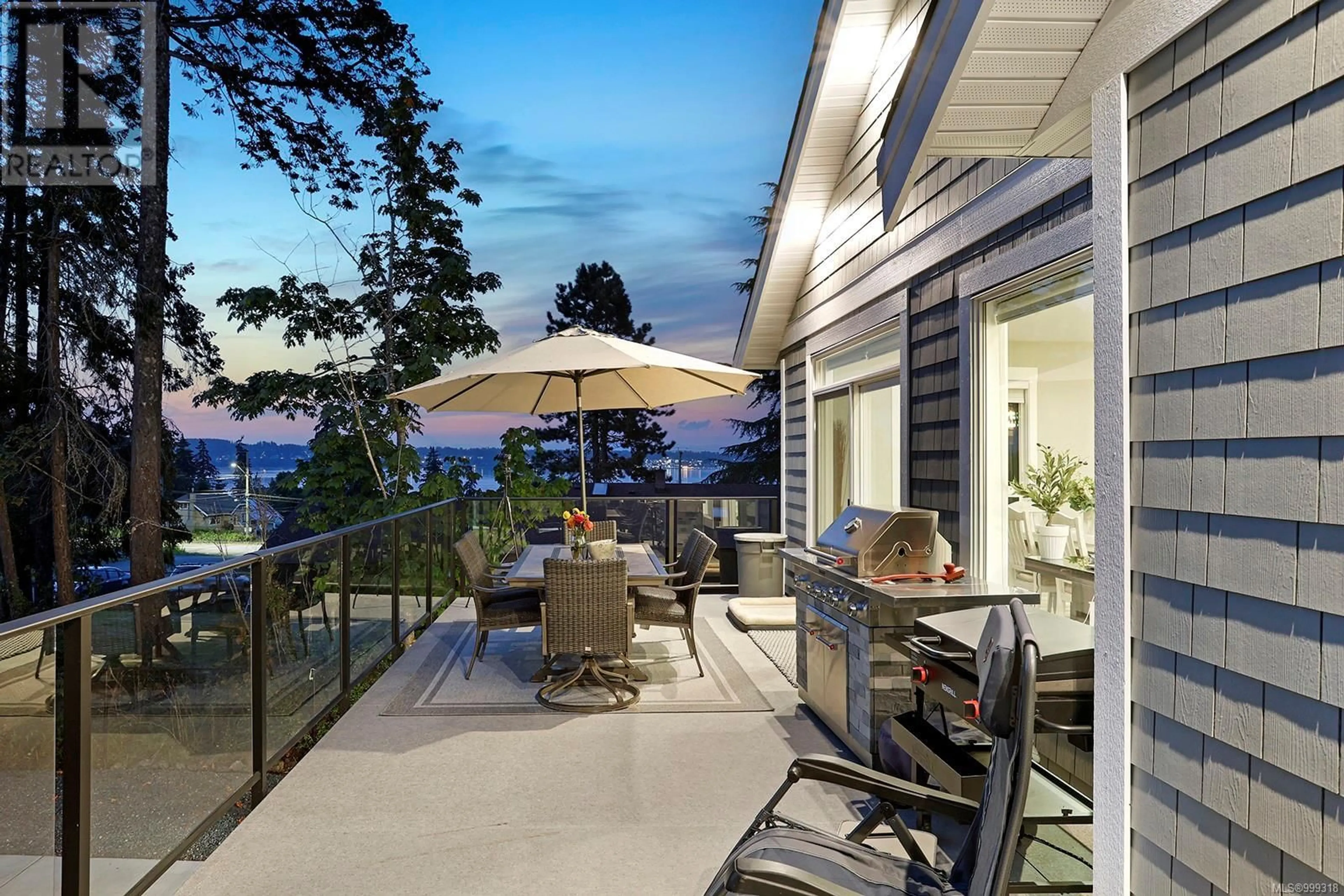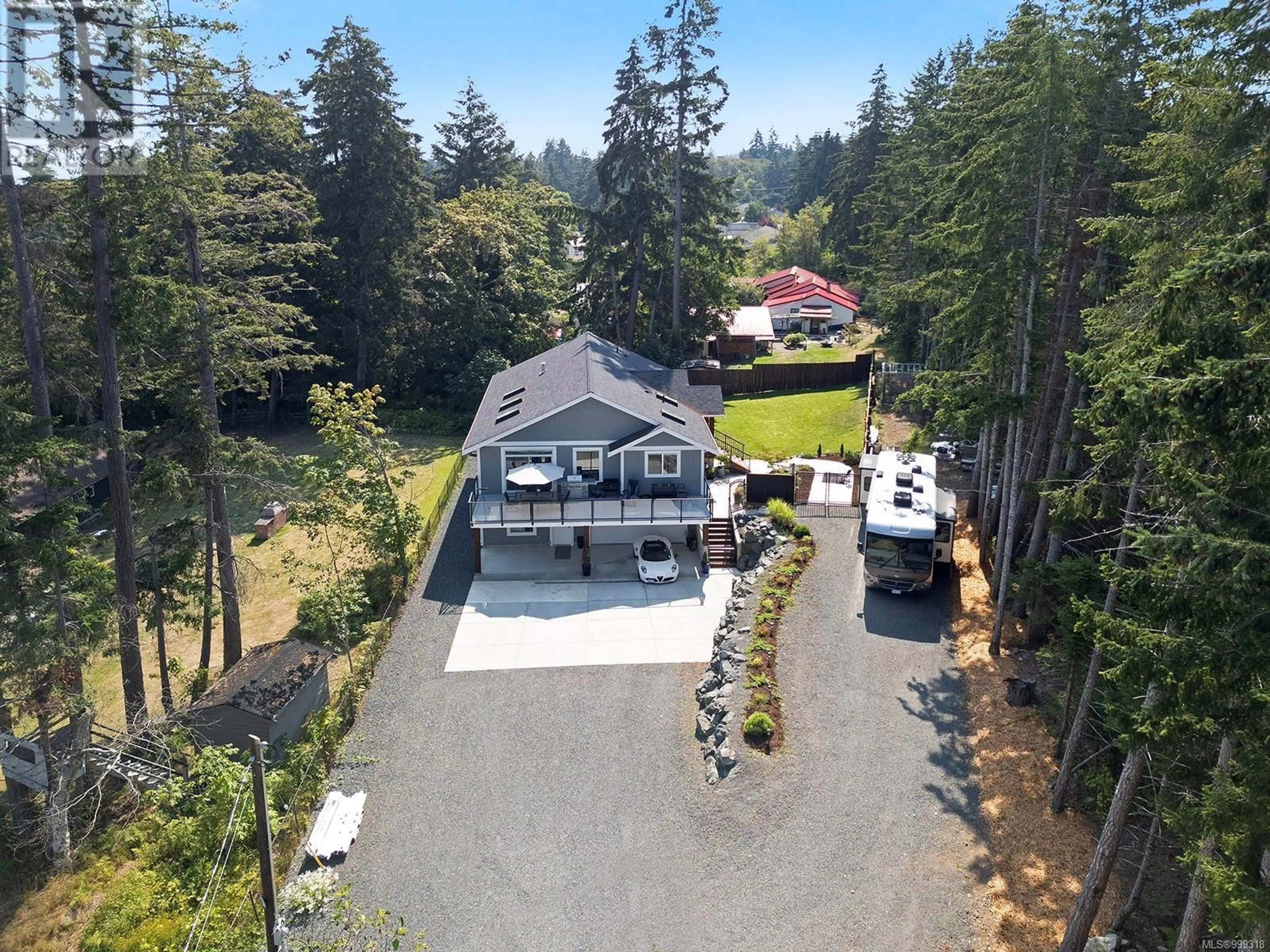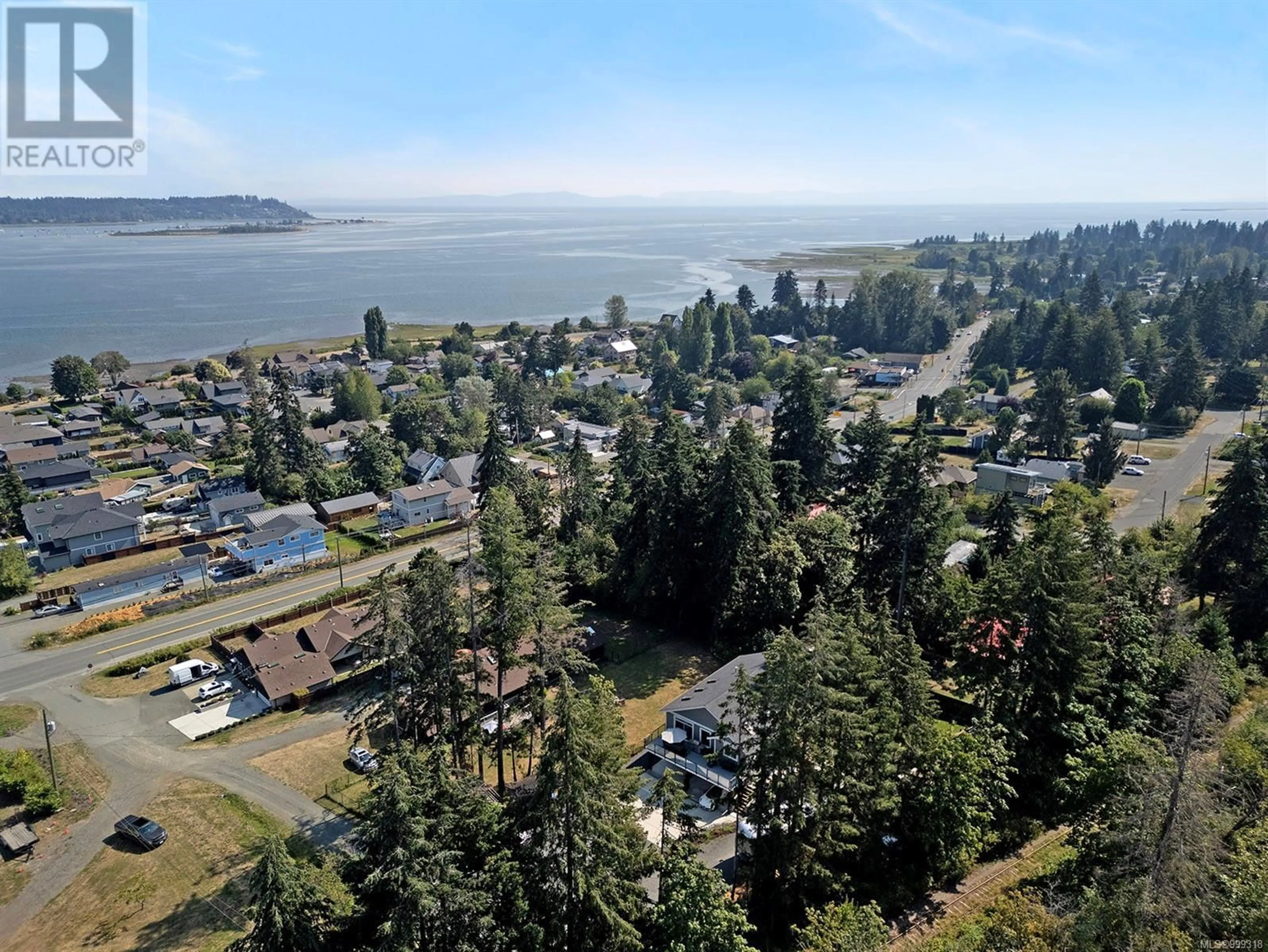3819 ROSS AVENUE, Royston, British Columbia V0R2V0
Contact us about this property
Highlights
Estimated ValueThis is the price Wahi expects this property to sell for.
The calculation is powered by our Instant Home Value Estimate, which uses current market and property price trends to estimate your home’s value with a 90% accuracy rate.Not available
Price/Sqft$443/sqft
Est. Mortgage$5,561/mo
Tax Amount ()$4,324/yr
Days On Market2 days
Description
Privately positioned at the top end of Ross Avenue, located in the seaside town of Royston with tranquil ocean views and only 2 blocks to the beach! Built in 2021 this stunning home offers 13’ vaulted ceilings, skylights and expansive windows creating a spacious light filled open plan rancher w/ walk-out lower level, 3 BD/ 3 BA, plus den, 2,920 sf. Bright white kitchen with quartz counters, abundant cabinet and work space, an island w/ seating and easy access to the deck for summer entertaining. Transom windows, solid fir front door, timber frame posts, vinyl plank flooring throughout, gas fireplace in the Great room and the lower family room, H/W on demand, Heat Pump for A/C, Hardie Shingle siding. Double car garage w/ workshop space and extended carport. Fully fenced southern exposure yard, RV parking, municipal water, septic. Adjacent to the Island Corridor, previously the E & N Railway providing a hop, skip and a jump to the Royston Elementary School, and miles & miles of trails. (id:39198)
Property Details
Interior
Features
Lower level Floor
Bedroom
11'5 x 11'10Bathroom
Laundry room
8'7 x 6'10Family room
24'5 x 15'9Exterior
Parking
Garage spaces -
Garage type -
Total parking spaces 2
Property History
 61
61



