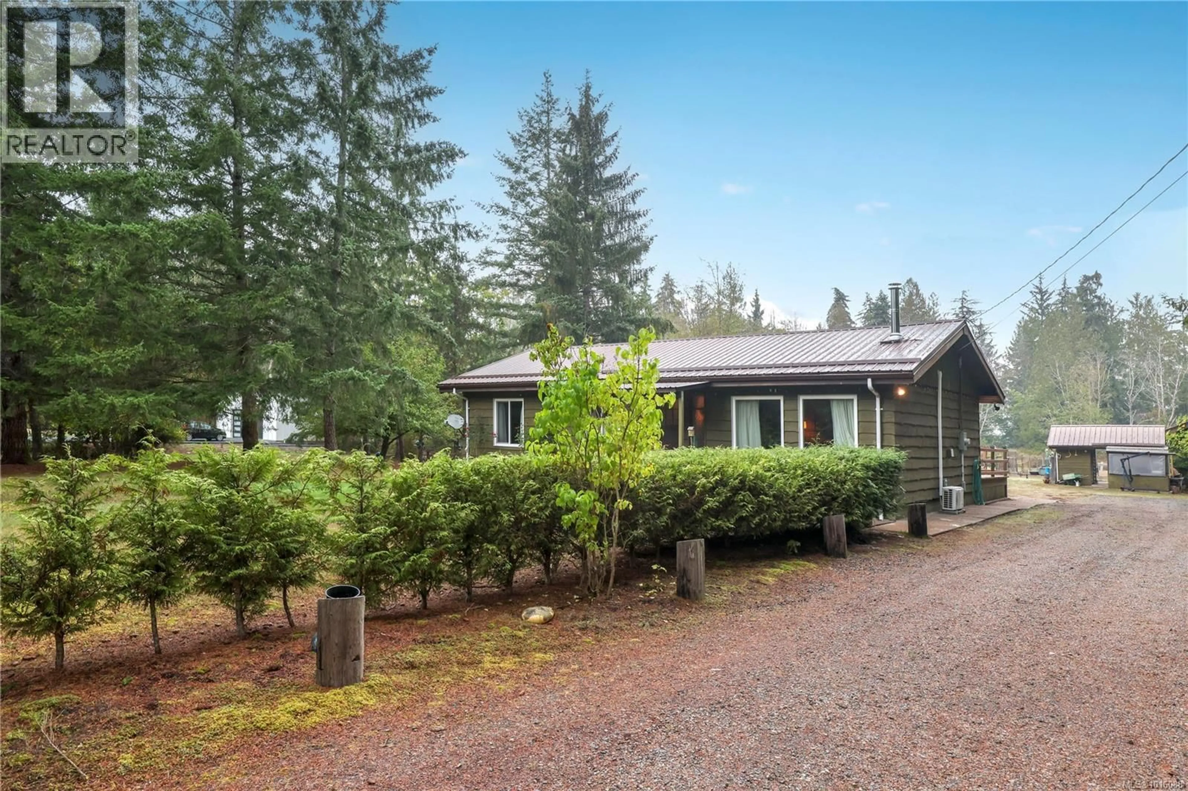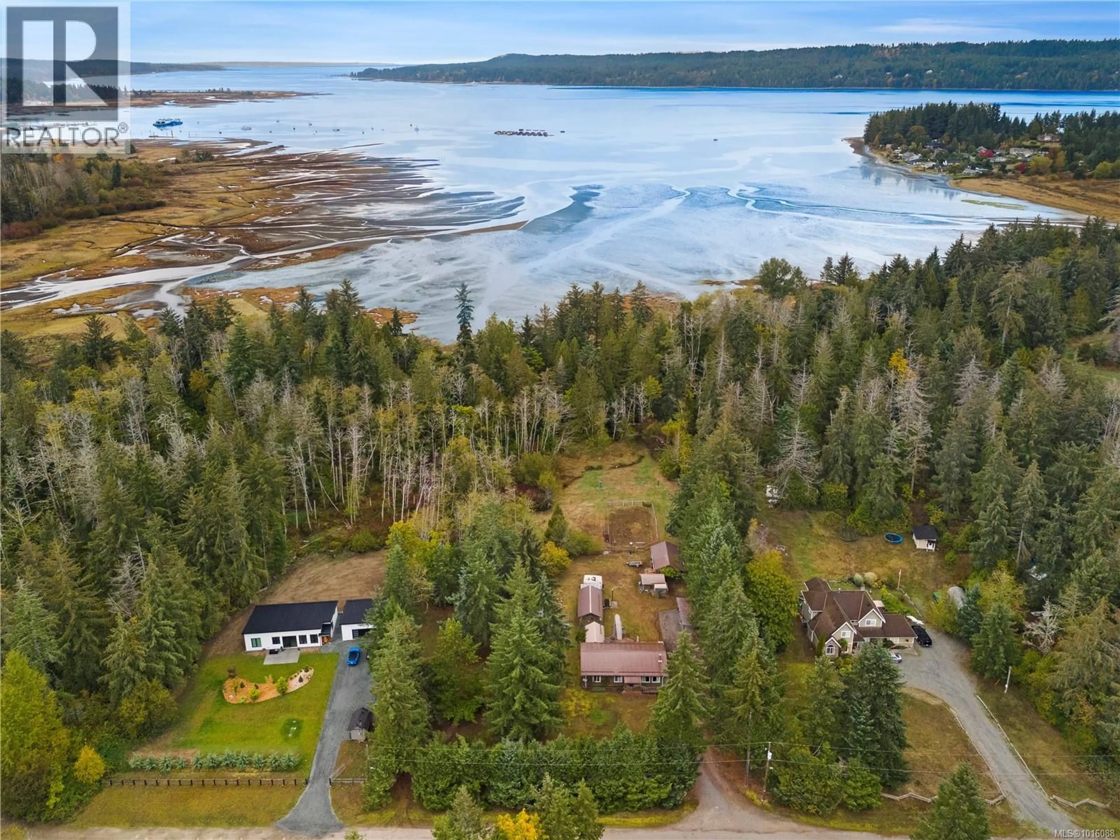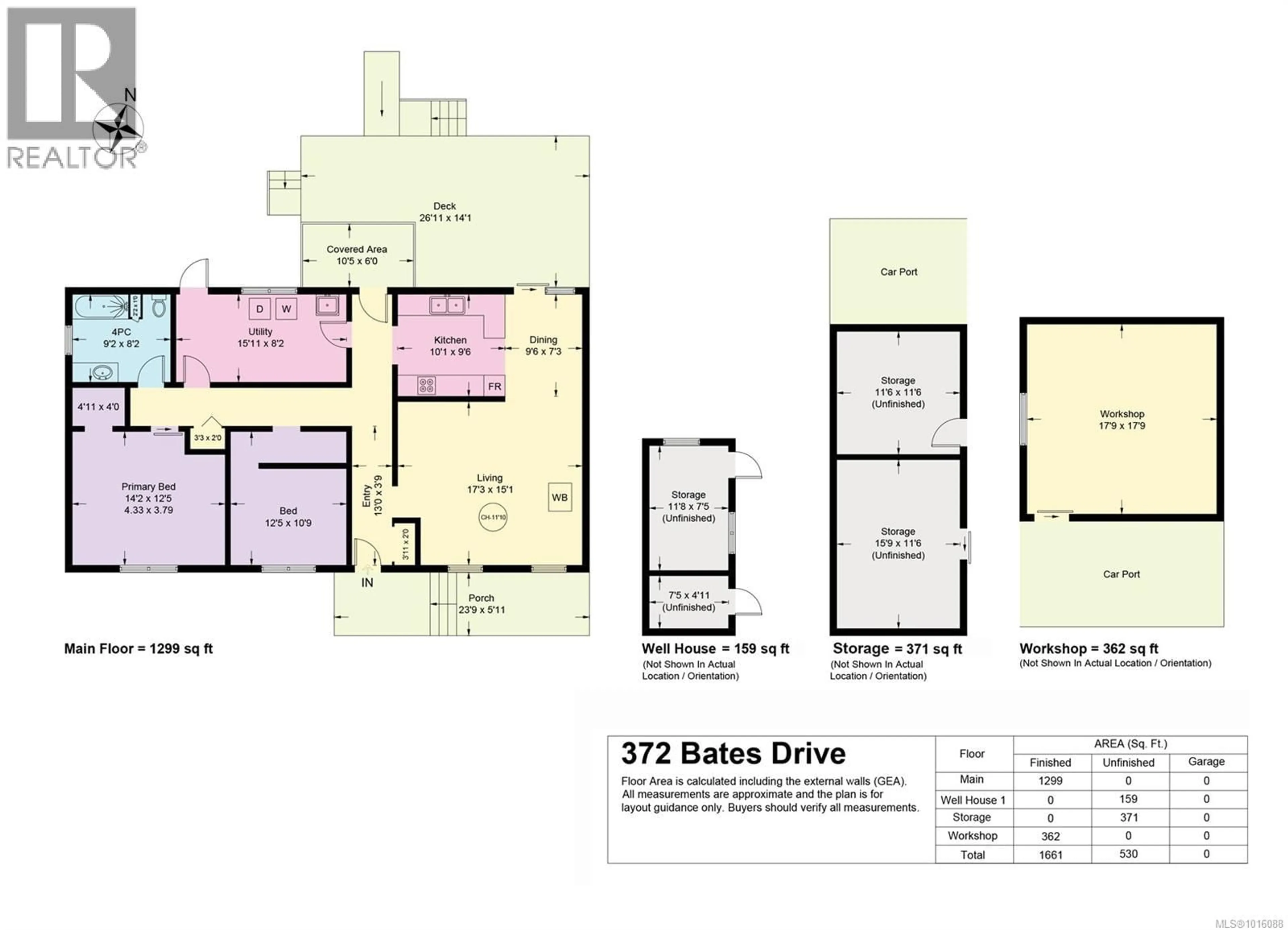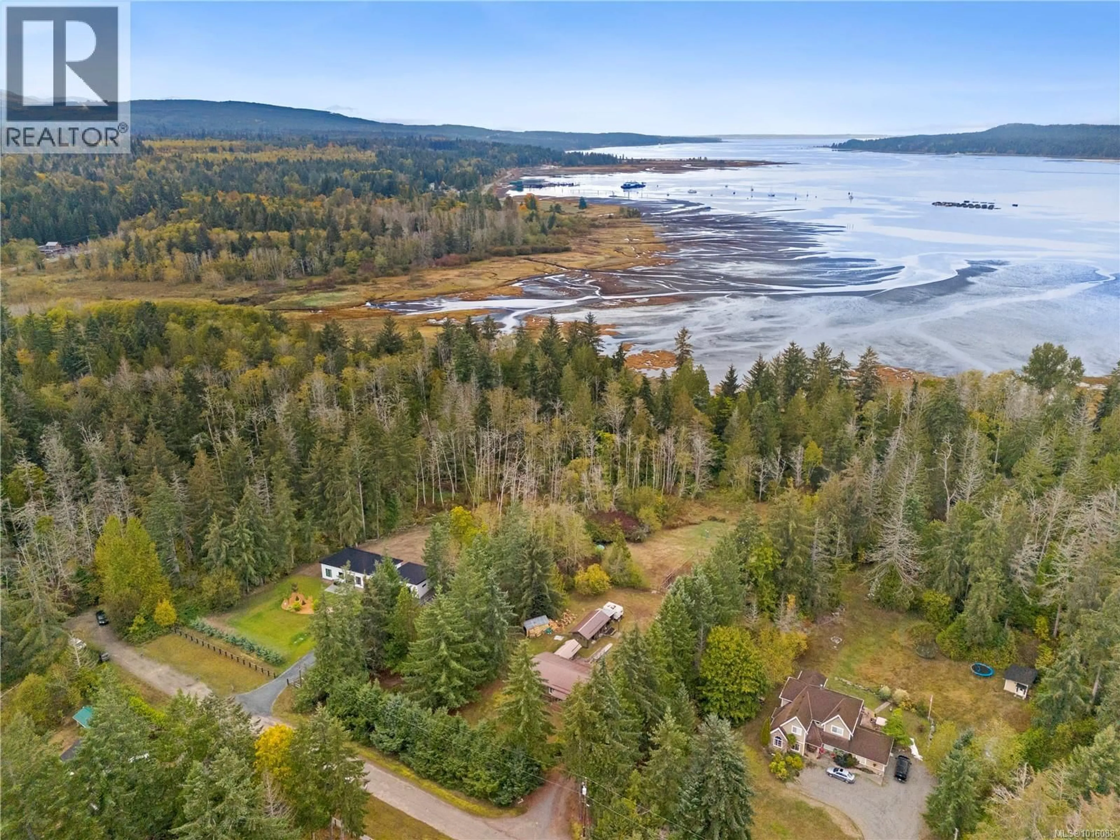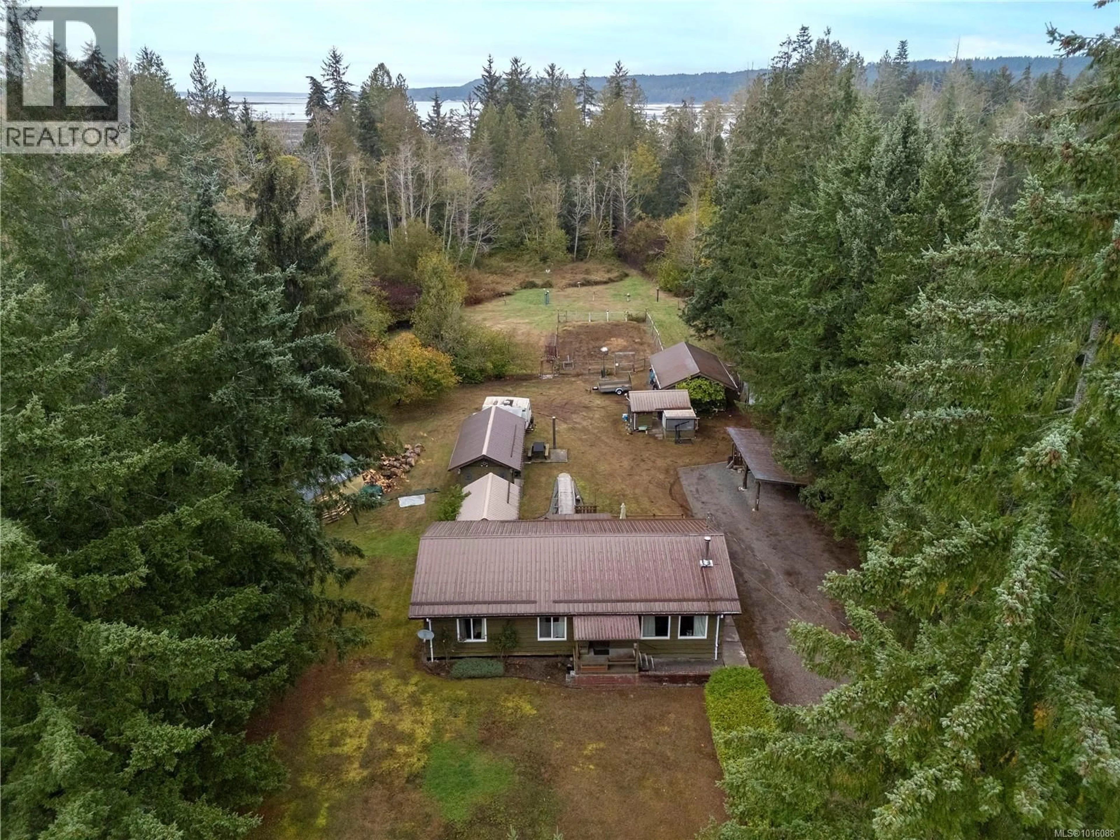372 BATES DRIVE, Fanny Bay, British Columbia V0R1W0
Contact us about this property
Highlights
Estimated valueThis is the price Wahi expects this property to sell for.
The calculation is powered by our Instant Home Value Estimate, which uses current market and property price trends to estimate your home’s value with a 90% accuracy rate.Not available
Price/Sqft$491/sqft
Monthly cost
Open Calculator
Description
On a private and peaceful 2.02-acre parcel, this 1299 sf south facing home has amazing potential. The 2-bedroom bungalow is on a 4-foot crawl space. The kitchen is galley style that overlooks the large yard and deck with an adjacent dining area. The living room has a wood stove for cozy nights. A spacious laundry / storage room next to the kitchen can be used as a pantry and extra storage. A 4-piece bathroom rounds out the home. There is a new heat pump (2024), 200-amp service, metal roof on all buildings, windows redone in 2011 and an excellent well. Surrounded by mature trees that ensures solitude, the yard has several storage buildings, a well house, 2 carports, a fenced garden and an unrealized capacity for development. Or you can simply enjoy the current amenities and the short walk to the ocean. This property has been in the George Sawchuk family, prestigious local artist, for decades, known previously as the “wacky woods”. Come and experience west coast living (id:39198)
Property Details
Interior
Features
Other Floor
Storage
4'11 x 7'5Storage
7'5 x 11'8Storage
11'6 x 11'6Storage
11'6 x 15'9Exterior
Parking
Garage spaces -
Garage type -
Total parking spaces 4
Property History
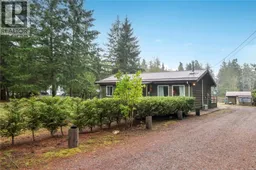 37
37
