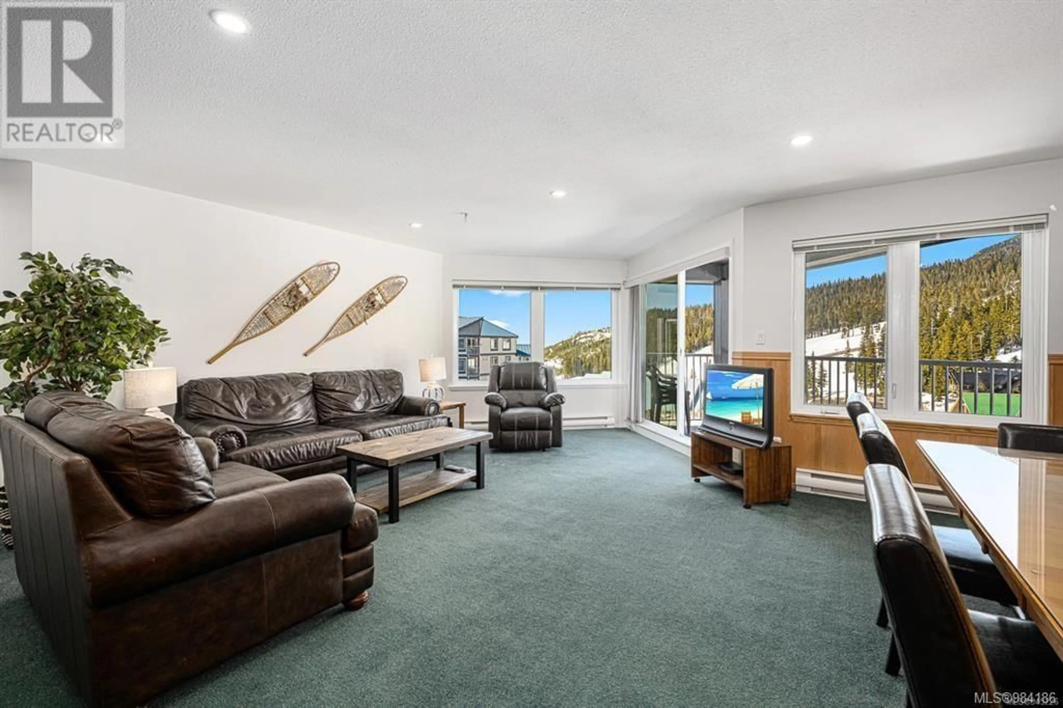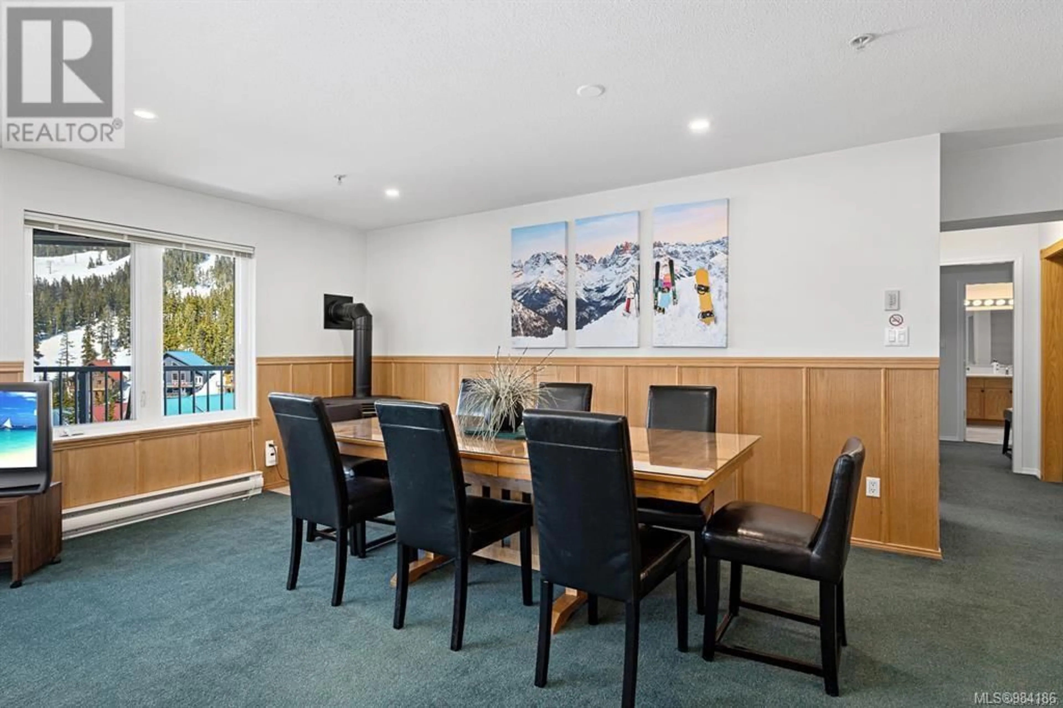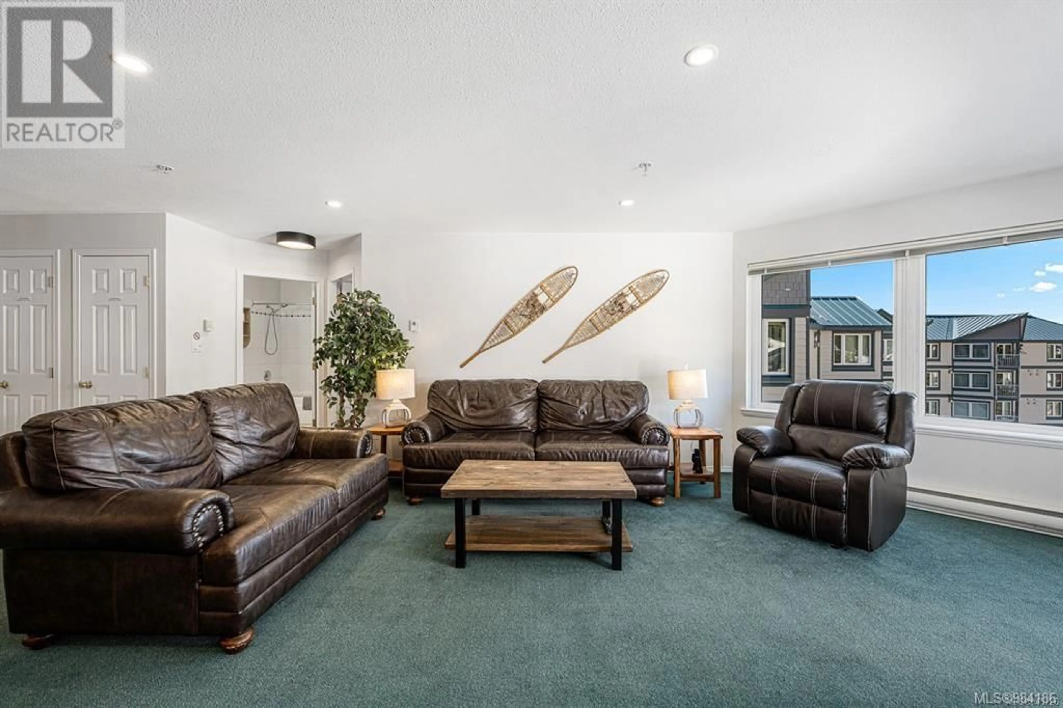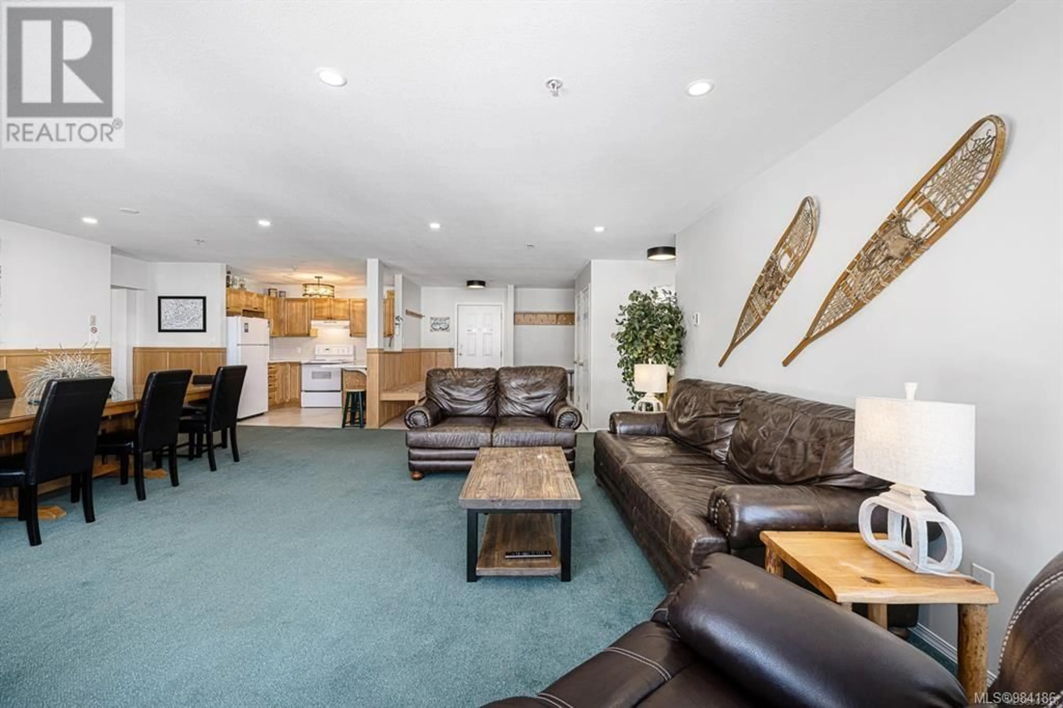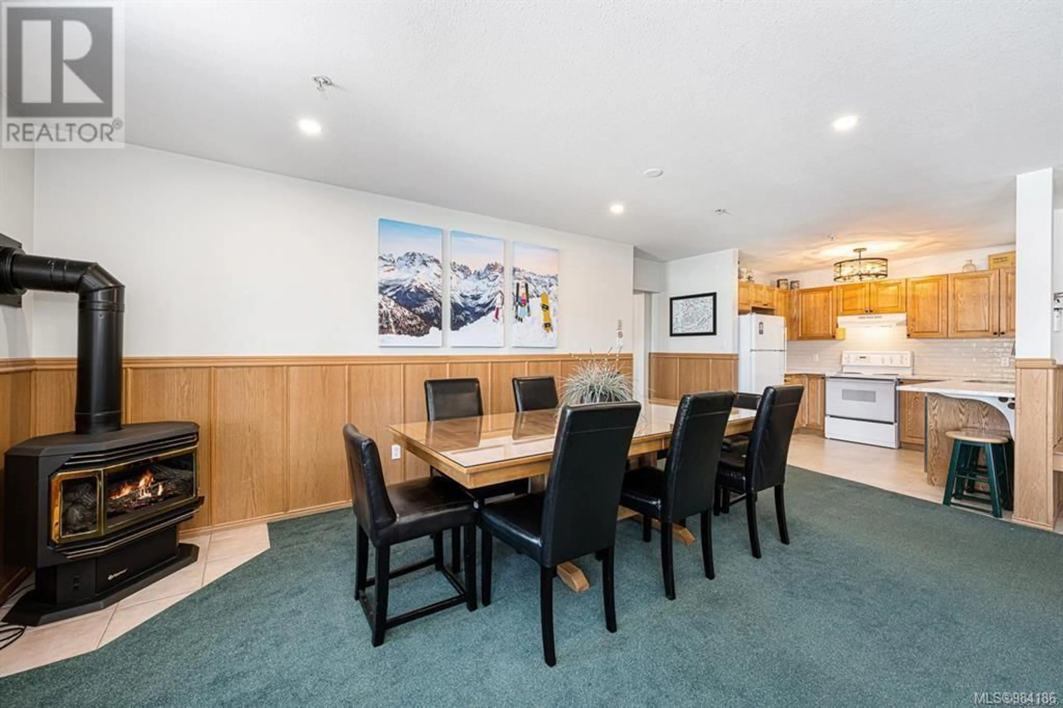313 - 1320 HENRY ROAD, Courtenay, British Columbia V9J1L0
Contact us about this property
Highlights
Estimated ValueThis is the price Wahi expects this property to sell for.
The calculation is powered by our Instant Home Value Estimate, which uses current market and property price trends to estimate your home’s value with a 90% accuracy rate.Not available
Price/Sqft$399/sqft
Est. Mortgage$2,791/mo
Maintenance fees$1057/mo
Tax Amount ()$2,515/yr
Days On Market147 days
Description
Breathtaking views and room for everyone. Comfortably sleep up to 10 in this 3 bedroom and den, top floor Blueberry Hill freehold penthouse. Unit 313 has an elevated feeling and spacious floor plan that features wooden wainscotting, stone counter tops, cozy fireplace and a complete inventory of comfortable furnishings. Soak up the spectacular views of the ski runs and mountain action from the comfort of your living room. Sore muscles will love the primary bathrooms deep jetted soaker tub ... built for 21 Enjoy the convenience of in suite laund1y and plenty of storage for all your gear. Blueberry Hill offers underground parking, ski and board room, cedar sauna and small fitness area. Mt Washington Alpine Resort has become a year round destination for winter sports, downhill mountain biking, hiking, fishing, zip lining and more! price + gst strata fees $ per month (id:39198)
Property Details
Interior
Features
Main level Floor
Primary Bedroom
12'10 x 20'10Ensuite
Bathroom
Laundry room
5'6 x 9'1Exterior
Parking
Garage spaces -
Garage type -
Total parking spaces 1
Condo Details
Inclusions
Property History
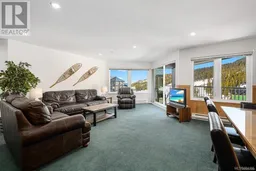 30
30
