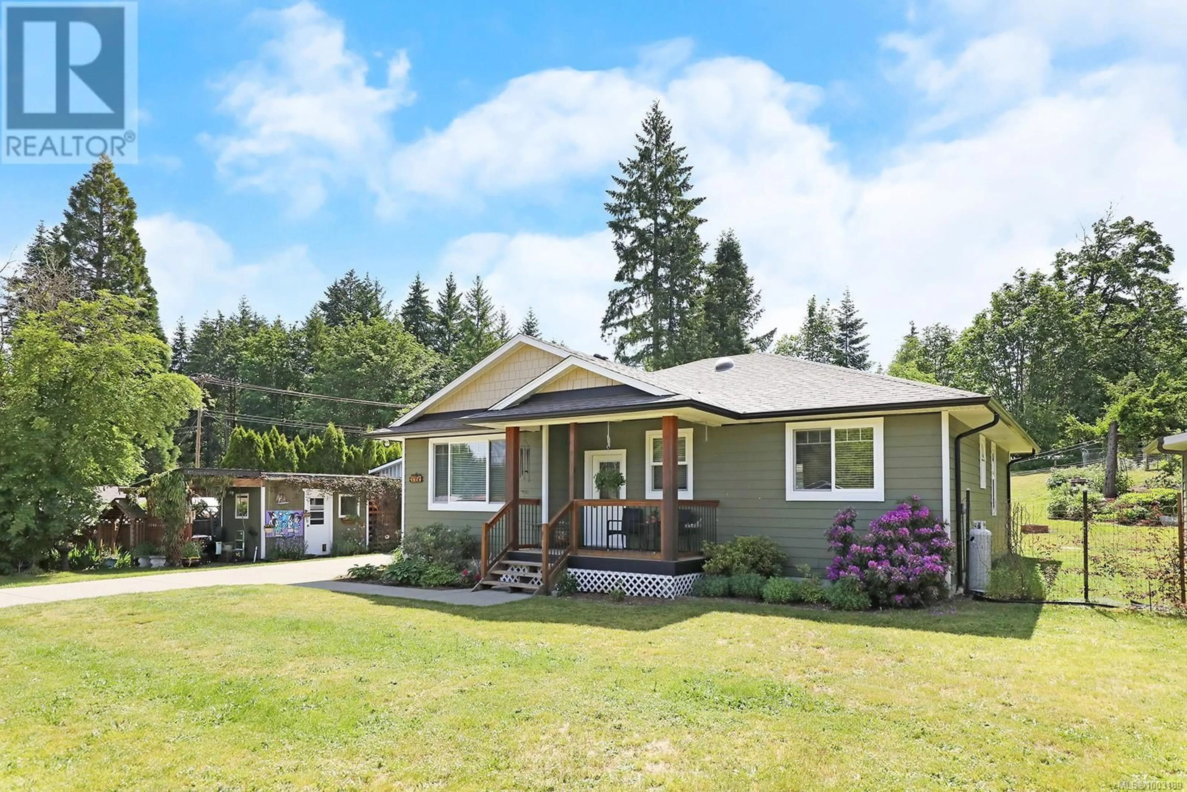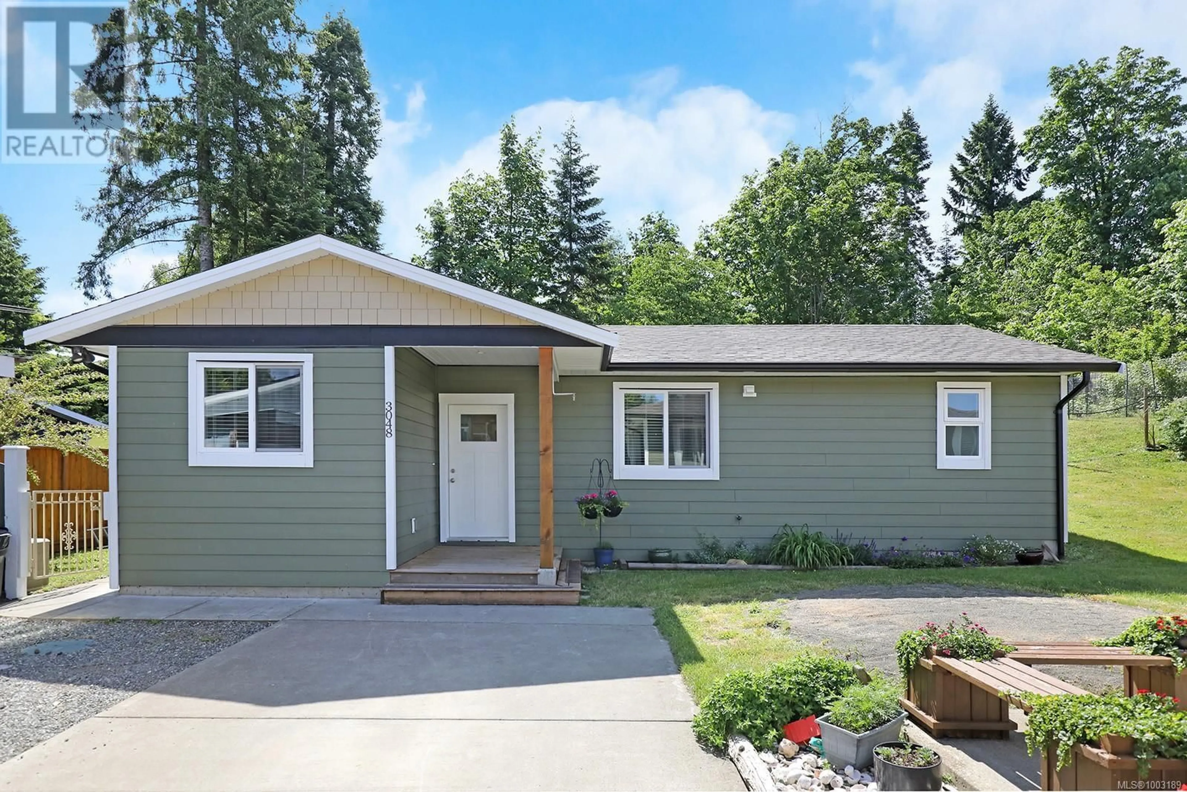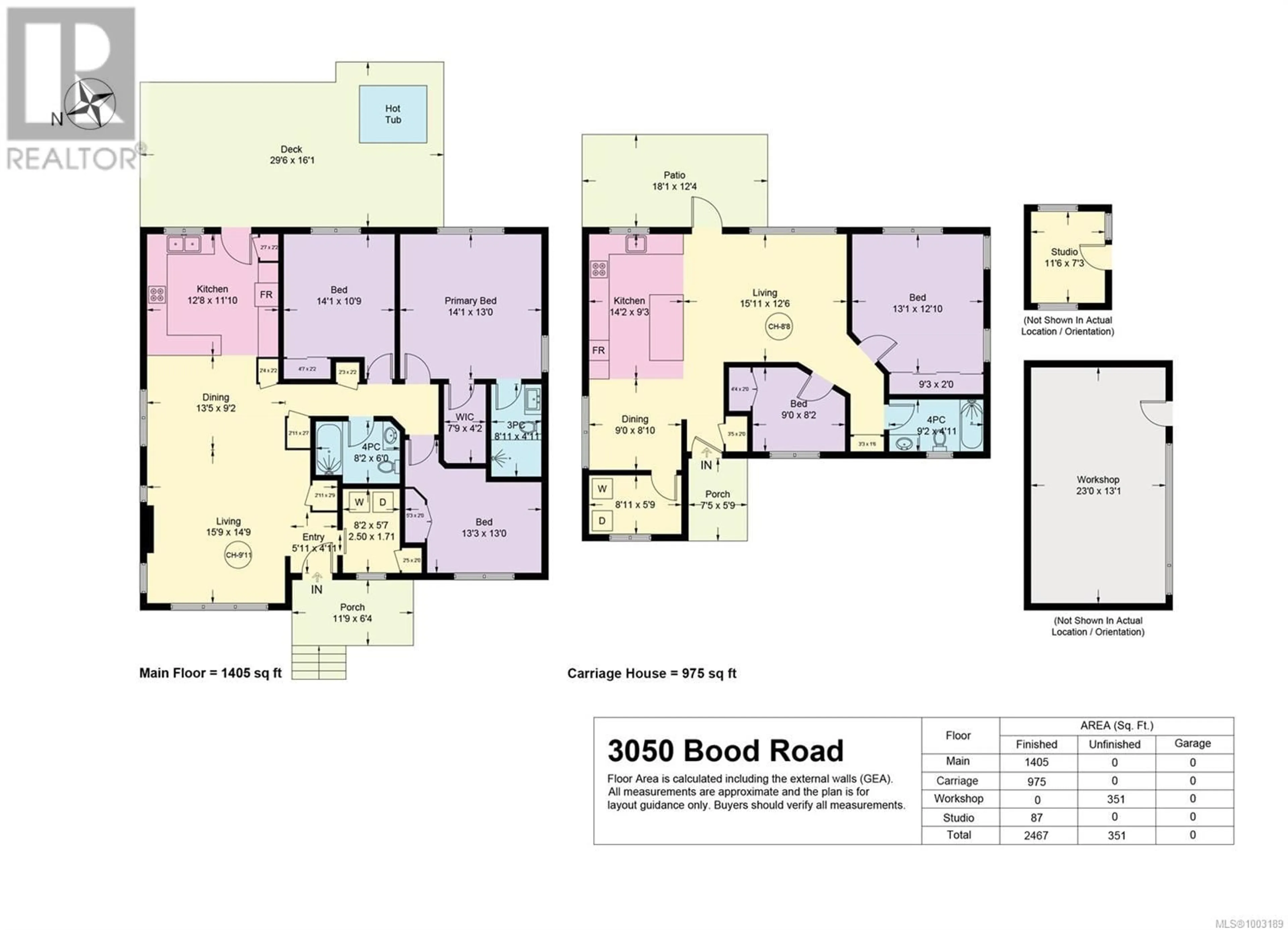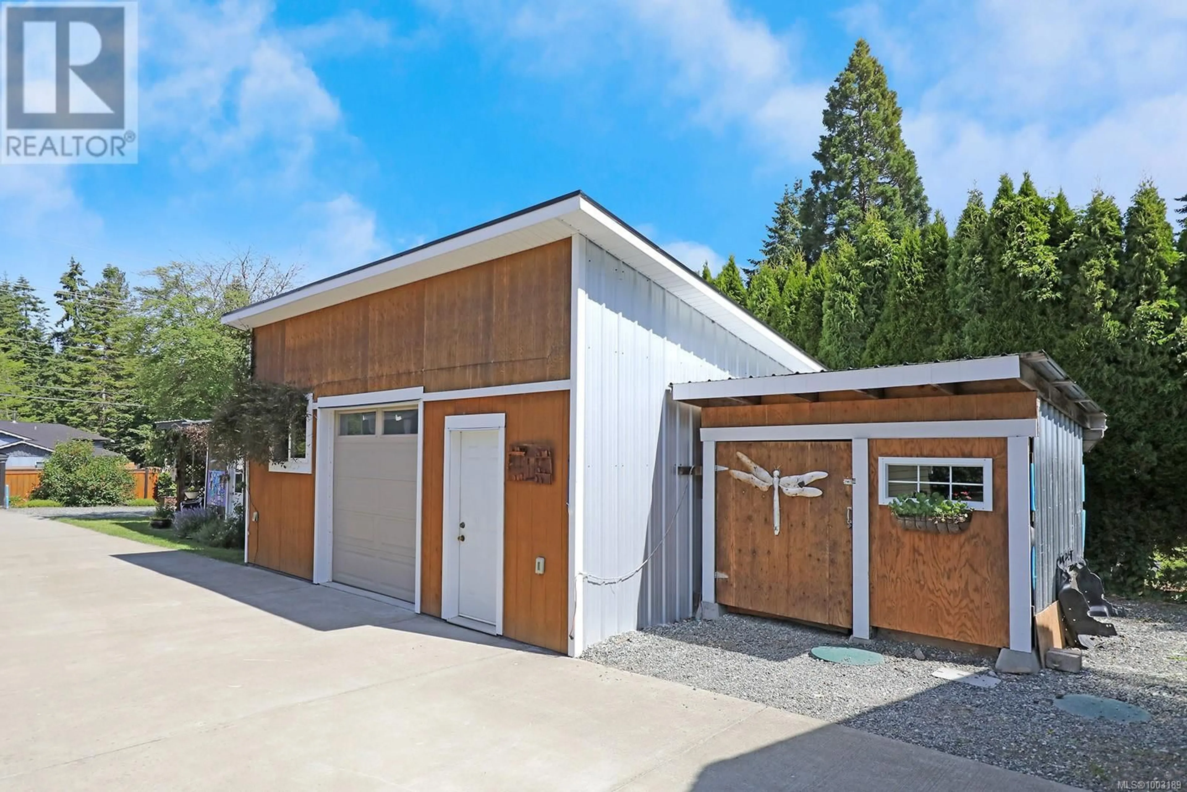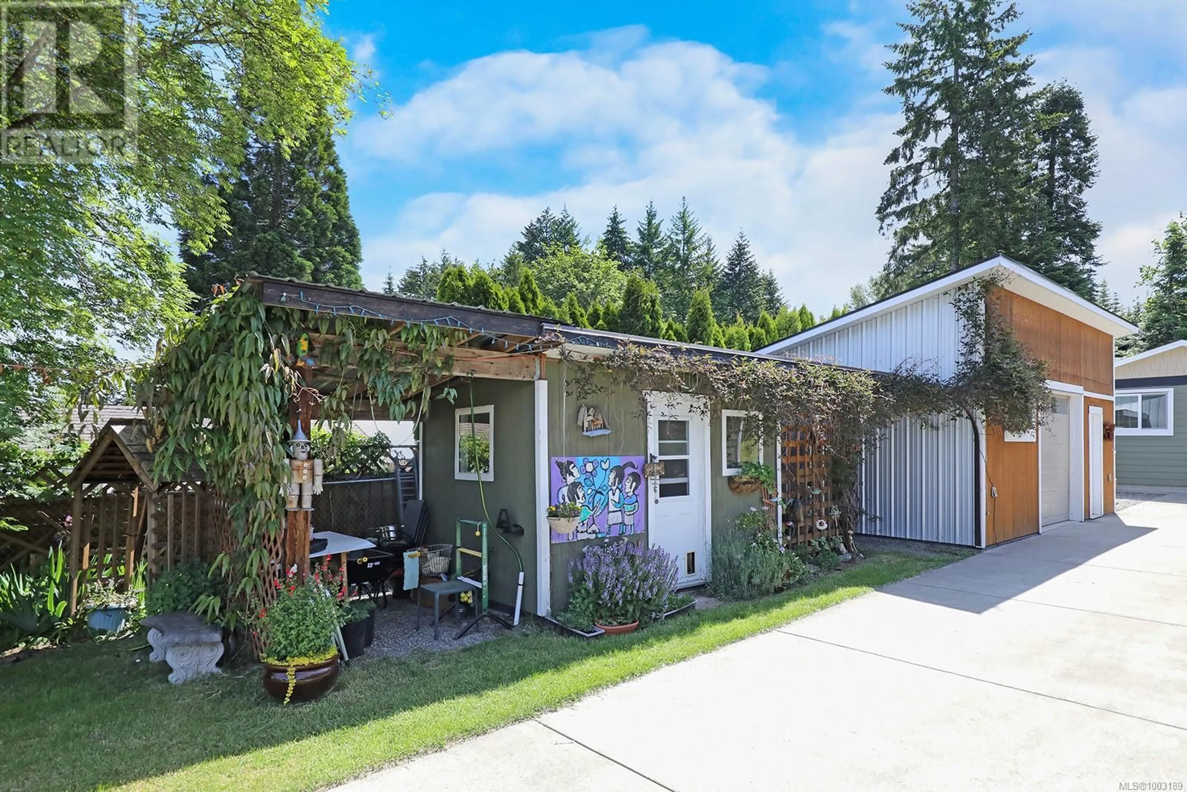3050/3048 BOOD ROAD, Courtenay, British Columbia V9N9V2
Contact us about this property
Highlights
Estimated valueThis is the price Wahi expects this property to sell for.
The calculation is powered by our Instant Home Value Estimate, which uses current market and property price trends to estimate your home’s value with a 90% accuracy rate.Not available
Price/Sqft$526/sqft
Monthly cost
Open Calculator
Description
Whether you’re looking to settle into a peaceful setting close to amenities, downsize without sacrificing space, or invest in a property that works for your family now and into the future—this rare opportunity has it all. A sunny, nearly half-acre property thoughtfully designed for comfort, convenience, and versatility. This property includes two quality-built ranchers, ideal for extended family, guests, or generating passive rental income. Both homes offer one-level living, wide open spaces, and thoughtful finishes throughout. The main residence (built in 2015) spans over 1,400 sq ft with three bedrooms and two full baths, featuring 9-foot ceilings, an open-concept living area, a modern kitchen with quartz countertops, maple cabinetry, and an induction stove. Stay comfortable year-round with a heat pump (provides A/C), backup electric baseboards, and a propane gas fireplace which can be converted to natural gas. Finishing touches like heated tile floors in the bathrooms, a skylight for natural light, crown mouldings add to the sense of quality. Outside, enjoy two separate outdoor living areas, each with its own outdoor shower—perfect after a day in the fenced garden or while relaxing under the stars in the hot tub. The second home (built in 2018) offers two bedrooms and one bath, with similar high-end finishes—quartz counters, Hardie siding, heat pump (provides A/C) and its own private outdoor space with an outdoor shower and rough-in for a hot tub. It’s ideal for aging parents, adult children, or as a high-value rental unit. A detached, wired, and insulated workshop is ready for hobbies, storage, or home-based projects. Several additional outbuildings offer even more storage flexibility Other highlights include: Municipal water and natural gas service at the lot Separate septic systems for each home, both well maintained Ample parking and a fully fenced yard Low annual property taxes Close proximity to fire hydrant keeps insurance cost down (id:39198)
Property Details
Interior
Features
Main level Floor
Workshop
13'1 x 23'0Studio
7'3 x 11'6Patio
12'4 x 18'1Porch
5'9 x 7'5Exterior
Parking
Garage spaces -
Garage type -
Total parking spaces 8
Property History
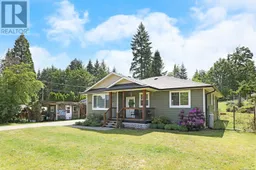 37
37
