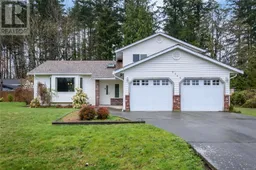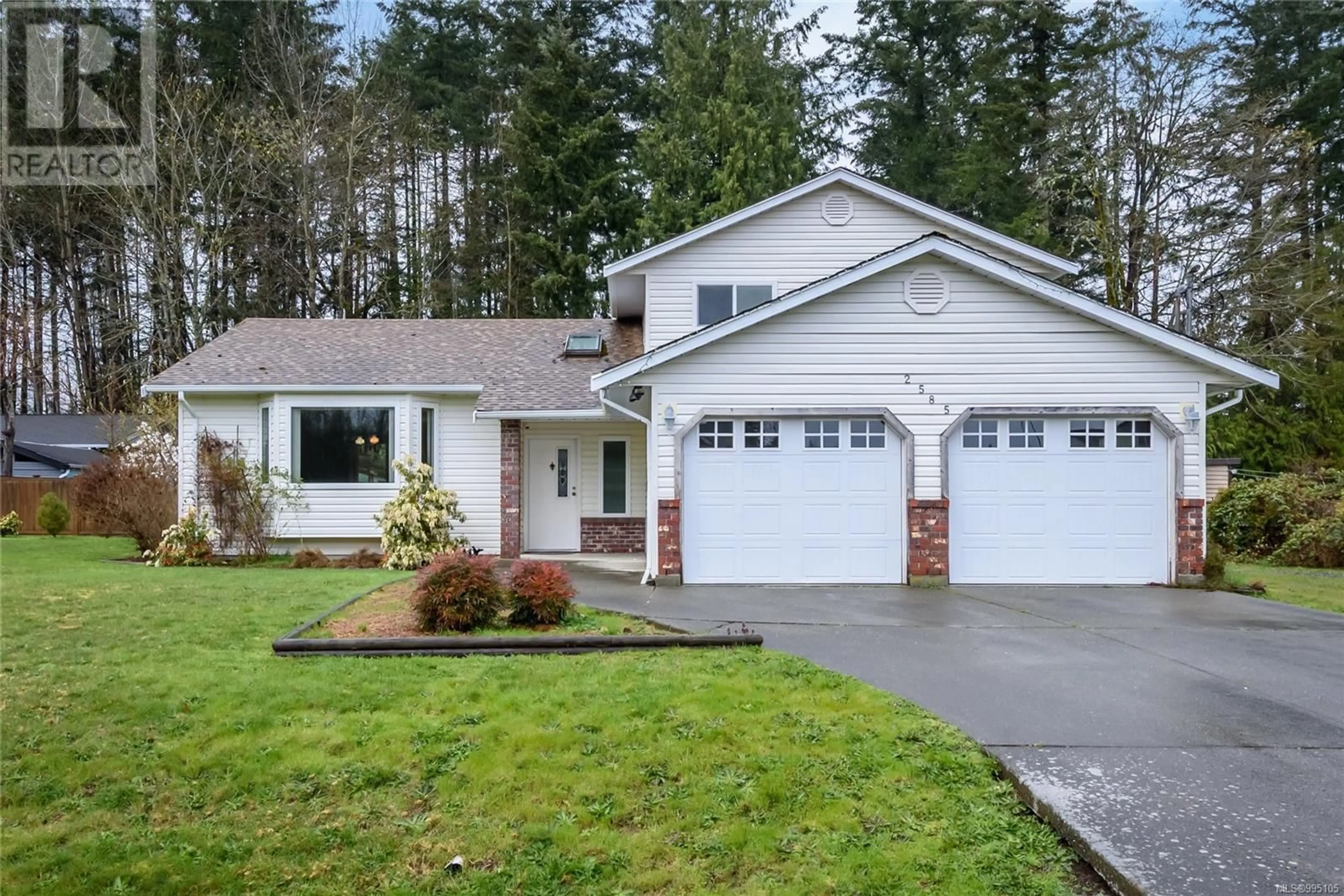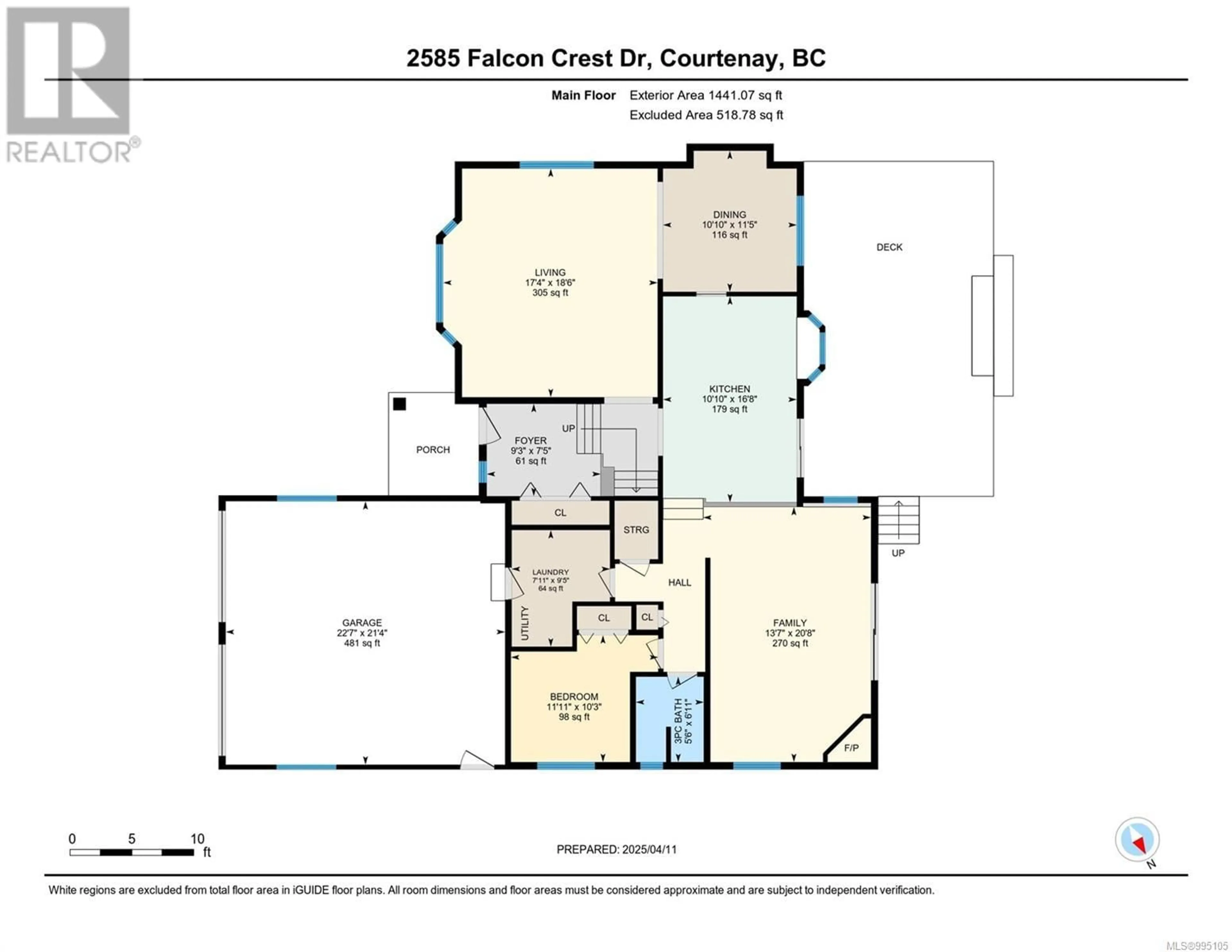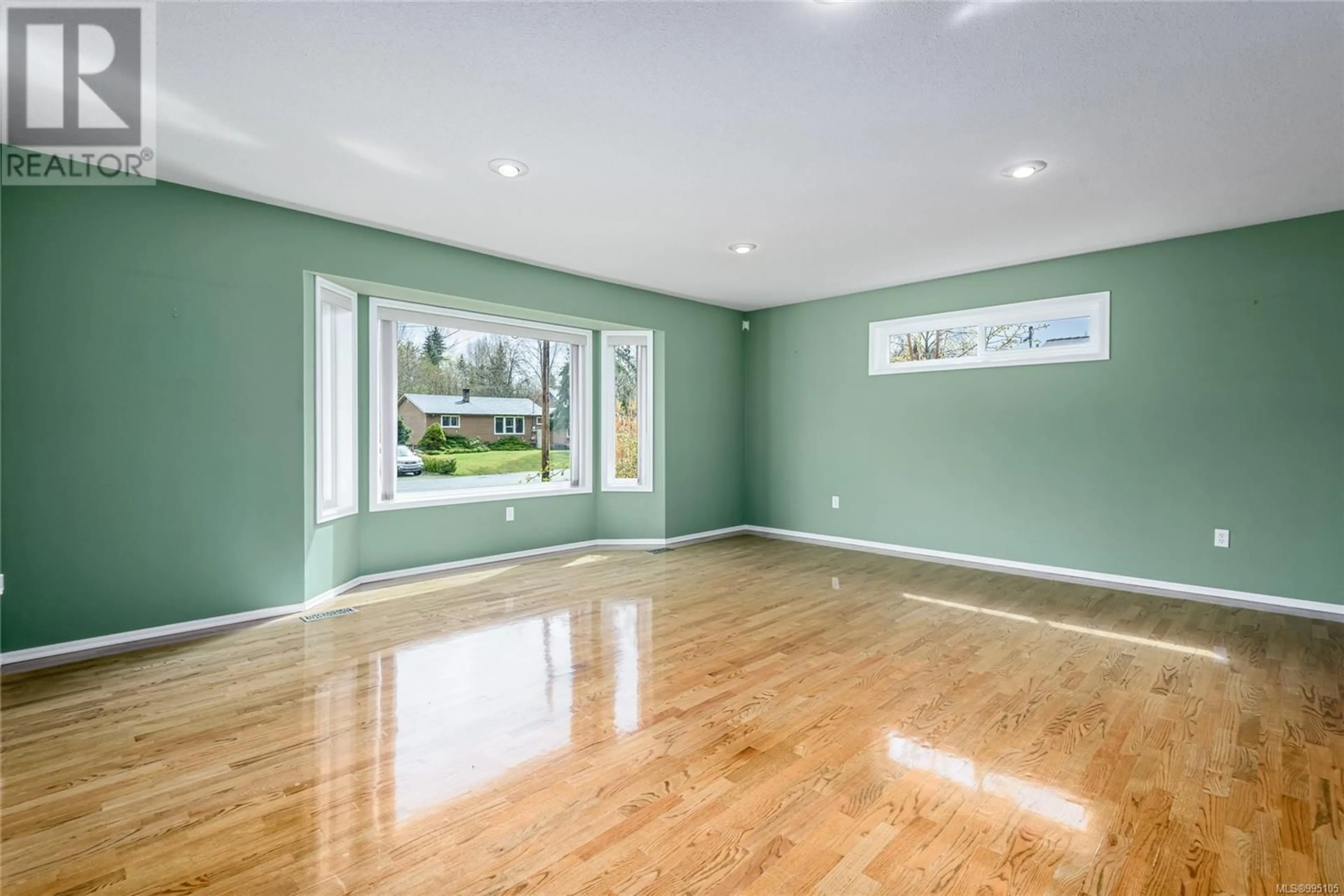2585 FALCON CREST DRIVE, Courtenay, British Columbia V9N9K1
Contact us about this property
Highlights
Estimated ValueThis is the price Wahi expects this property to sell for.
The calculation is powered by our Instant Home Value Estimate, which uses current market and property price trends to estimate your home’s value with a 90% accuracy rate.Not available
Price/Sqft$377/sqft
Est. Mortgage$3,560/mo
Tax Amount ()$3,119/yr
Days On Market7 days
Description
Open House Saturday April 12 11-1 Welcome to 2585 Falcon Crest Drive — a 4 bed, 3 bath family home in one of West Courtenay’s most loved neighbourhoods, with space to grow, play, and make memories. Inside, you’ll find two living areas and two dining spaces — a formal dining room for gatherings and a sunny breakfast nook by the sliding doors, perfect for everyday meals and morning coffee. The kitchen is bright and efficient, offering great flow between both spaces and a view of the backyard. Big-ticket updates like a new heat pump, furnace, and windows in the last 4 years mean comfort and peace of mind. The fully fenced yard is ideal for kids and pets, and the newer deck is ready for BBQs, family time, or winding down under the stars. With a double garage, friendly neighbours, and quick access to parks, trails, schools, and town — this is a solid, move-in ready home that truly feels like home. (id:39198)
Property Details
Interior
Features
Second level Floor
Primary Bedroom
16'9 x 15'1Ensuite
6'7 x 5'6Bathroom
7'2 x 8'6Bedroom
11'10 x 9'2Exterior
Parking
Garage spaces -
Garage type -
Total parking spaces 6
Property History
 30
30



