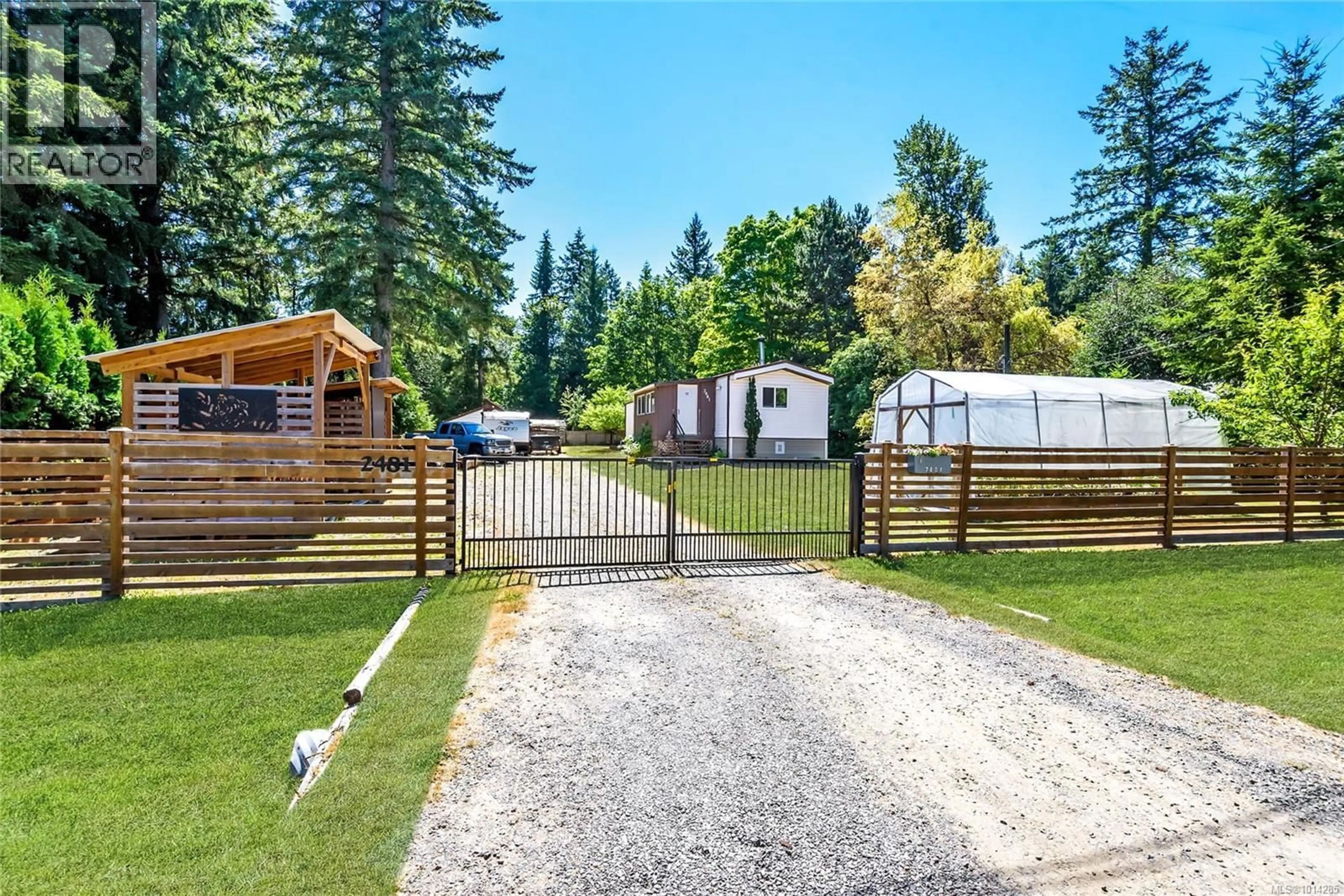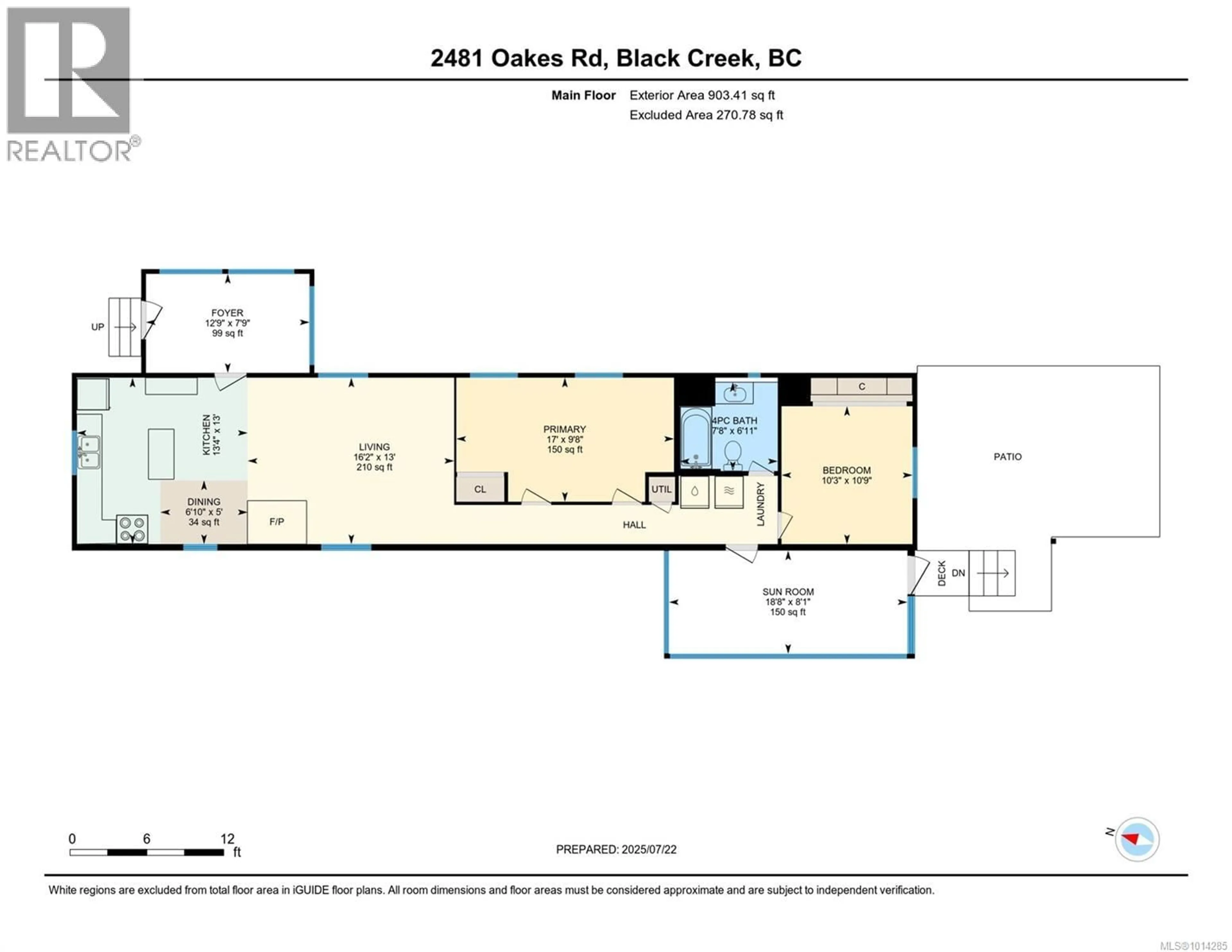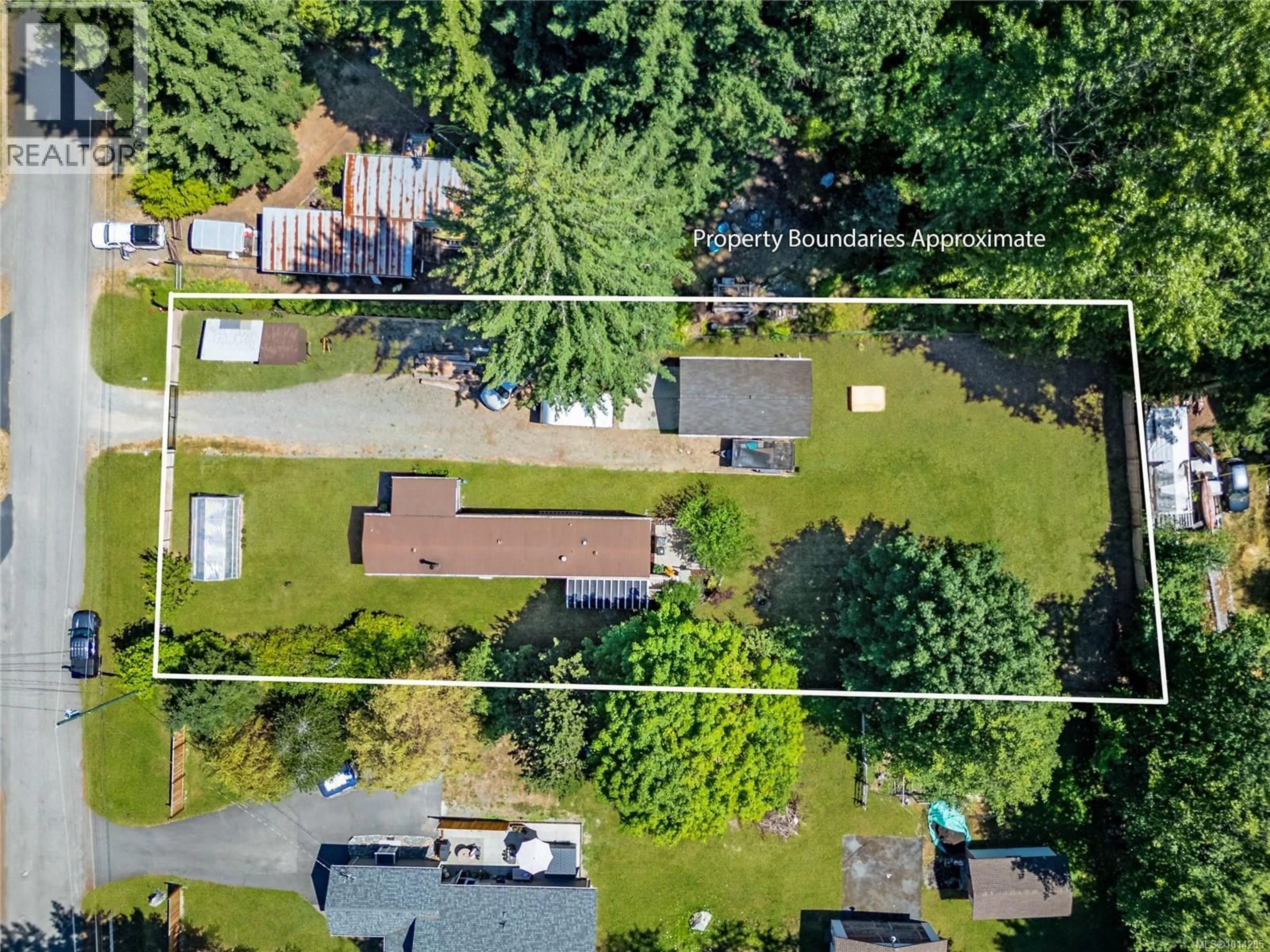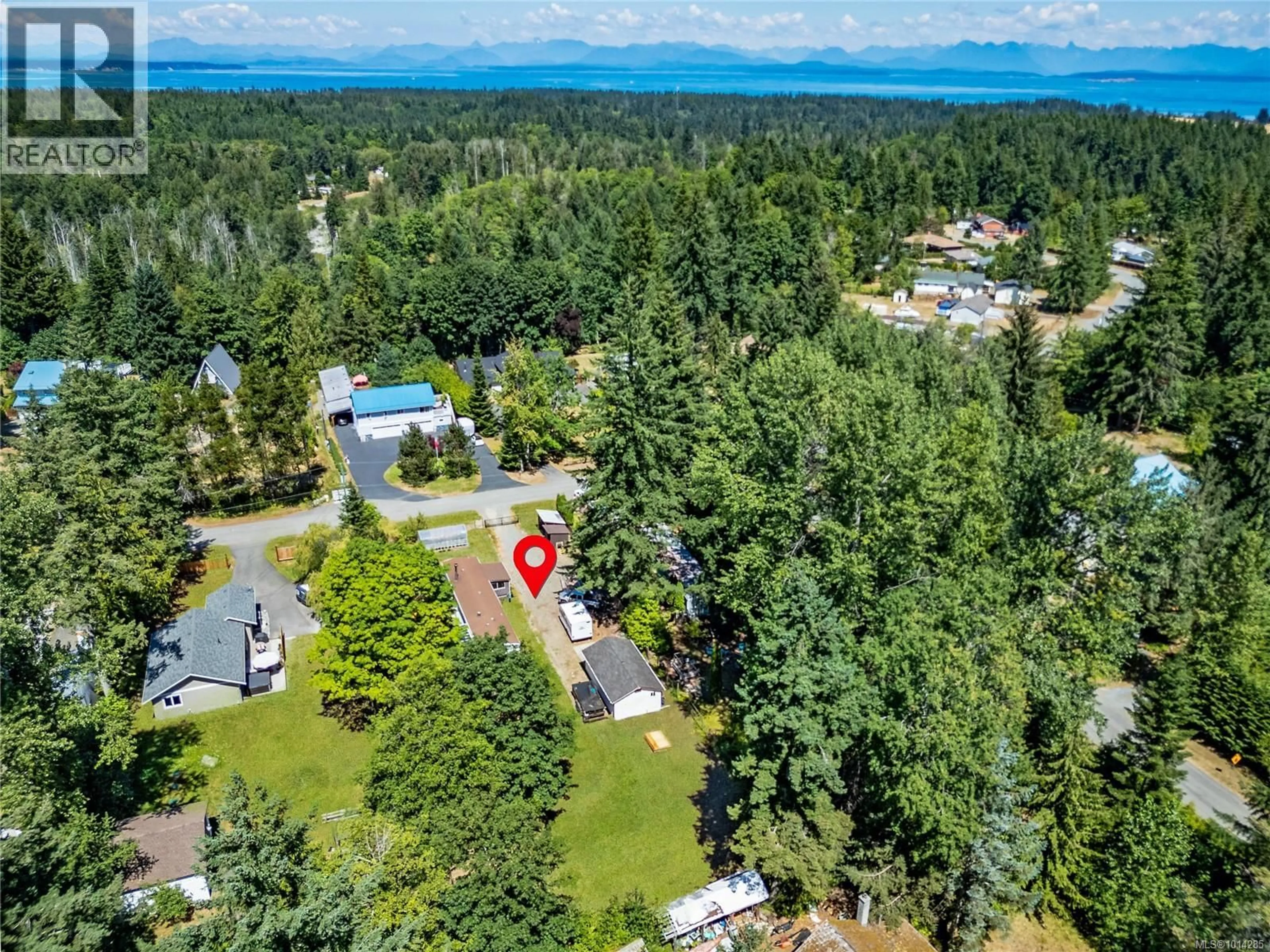2481 OAKES ROAD, Black Creek, British Columbia V9J1J1
Contact us about this property
Highlights
Estimated valueThis is the price Wahi expects this property to sell for.
The calculation is powered by our Instant Home Value Estimate, which uses current market and property price trends to estimate your home’s value with a 90% accuracy rate.Not available
Price/Sqft$360/sqft
Monthly cost
Open Calculator
Description
Discover this charming de-registered manufactured home nestled on a fully fenced and gated 0.48-acre lot in the serene Black Creek community, zoned CR1 for future building potential. This well-maintained 2-bedroom (potentially 3-bedroom) home spans 903 sqft and boasts modern updates, including vinyl siding, vinyl windows, new laminate flooring, and custom cabinetry. The open-concept kitchen, dining, and living area features stainless steel appliances and a cozy, efficient woodstove, complemented by a 200-amp electrical service, a wall-unit mini-split heat pump, and an electric furnace for year-round comfort. Enjoy outdoor living with a 7x13 entry porch and a bright 8x18.6 sunroom (not included in sqft), both overlooking a beautifully landscaped yard with apple and plum trees, raised garden beds in a greenhouse basking in the sunny front yard. The property also includes a detached 16x30 wired and insulated garage/workshop with water, a separate woodshed, and ample space for RV, boat, or toy parking. Recent upgrades include a fully renovated 4-piece bathroom with tile flooring. An approx. 10-year-old main roof, and a 2018 porch roof, and full fencing with a metal gate, creating a private country oasis. Located just off Hwy 19A, this home is minutes from Saratoga and Miracle Beaches, Oyster River, and local amenities like grocery stores, a pharmacy, restaurants, a marina, and more. With quick possession available, this property offers the perfect blend of rural tranquility and modern convenience, ideal for gardeners, pet owners, or those seeking a peaceful retreat with room to grow. A must-see gem in a quiet, amenity-rich neighborhood! (id:39198)
Property Details
Interior
Features
Main level Floor
Sunroom
18'8 x 8'1Other
12'9 x 7'9Primary Bedroom
9'8 x 17Living room
Exterior
Parking
Garage spaces -
Garage type -
Total parking spaces 4
Property History
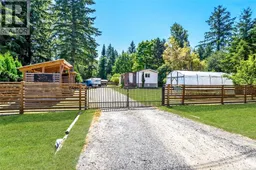 42
42
