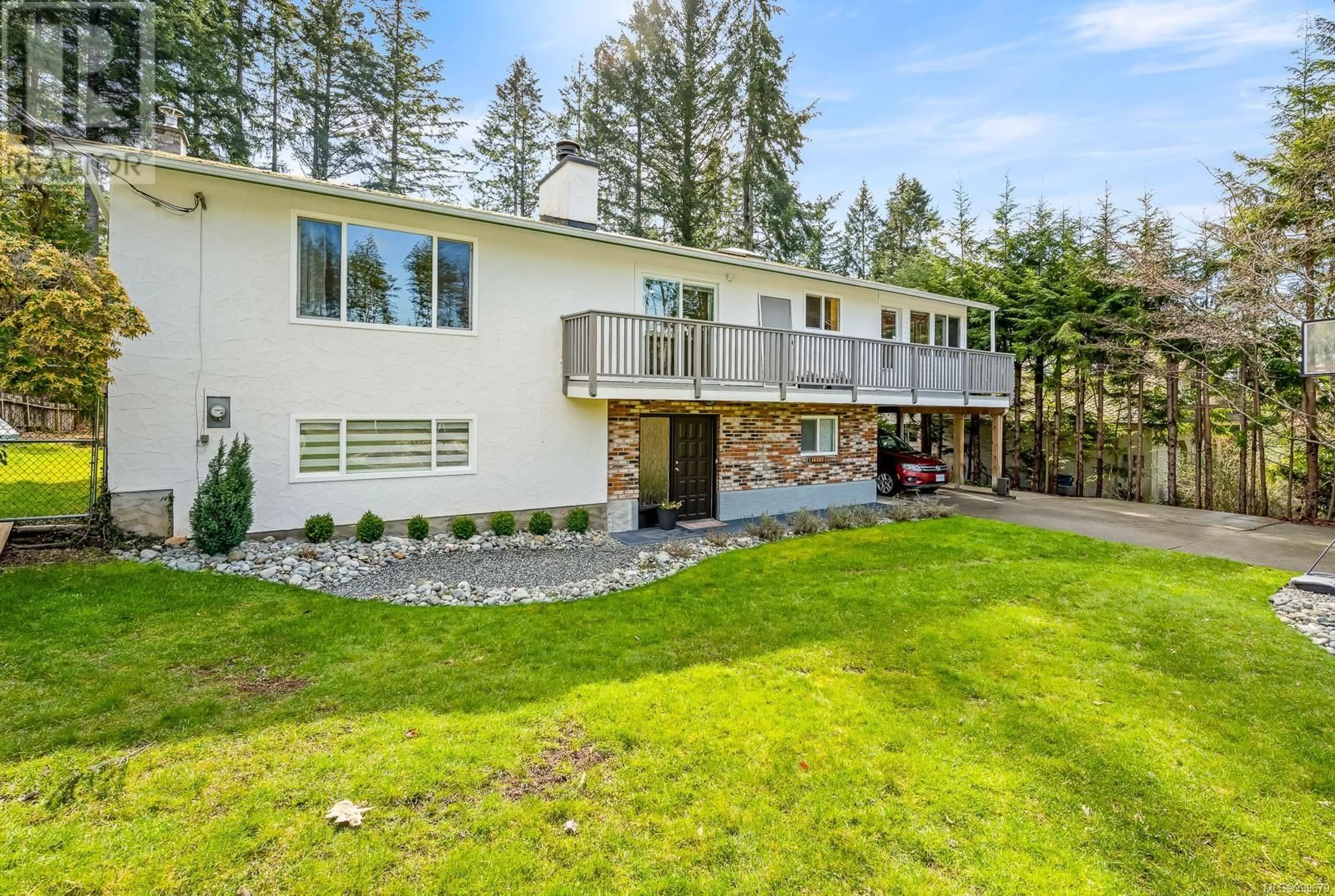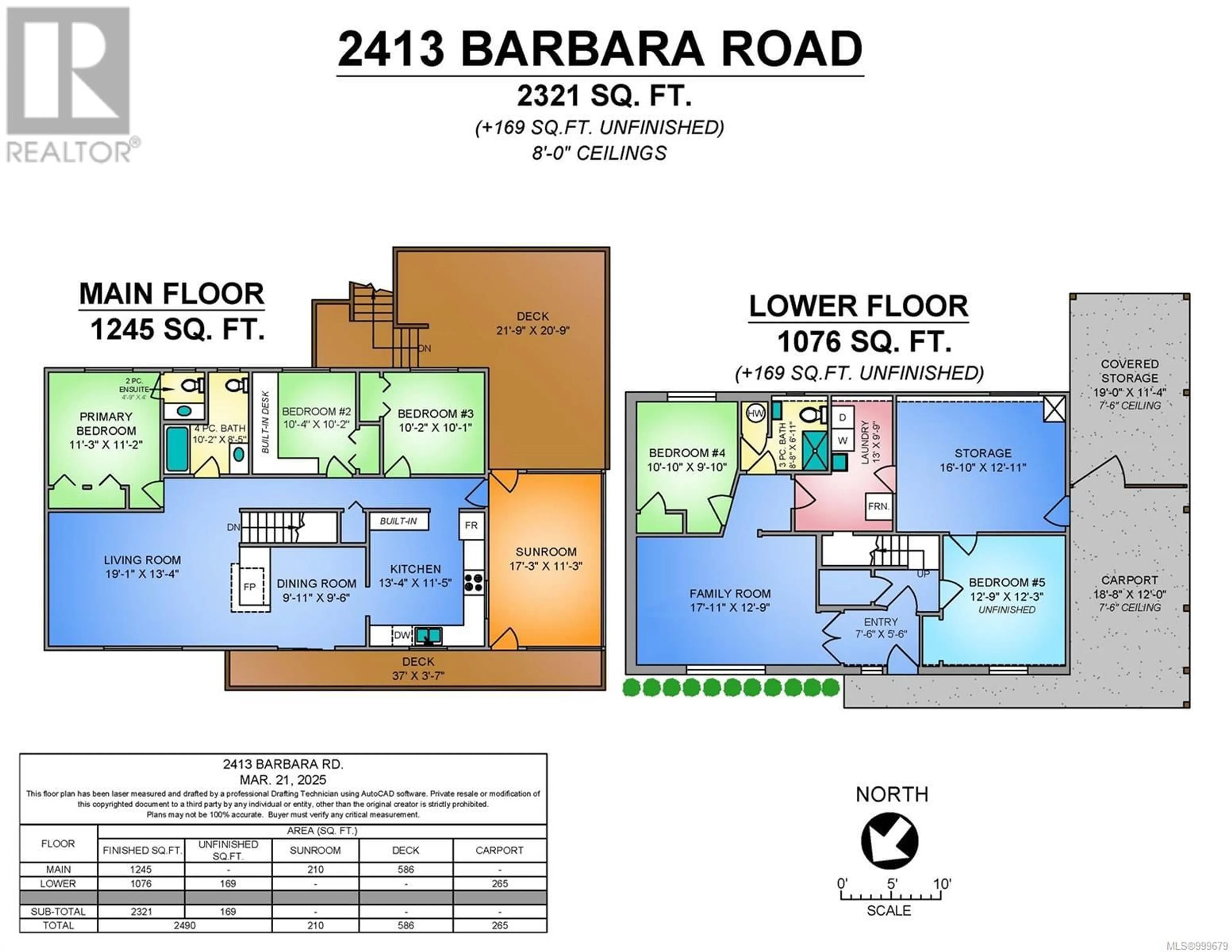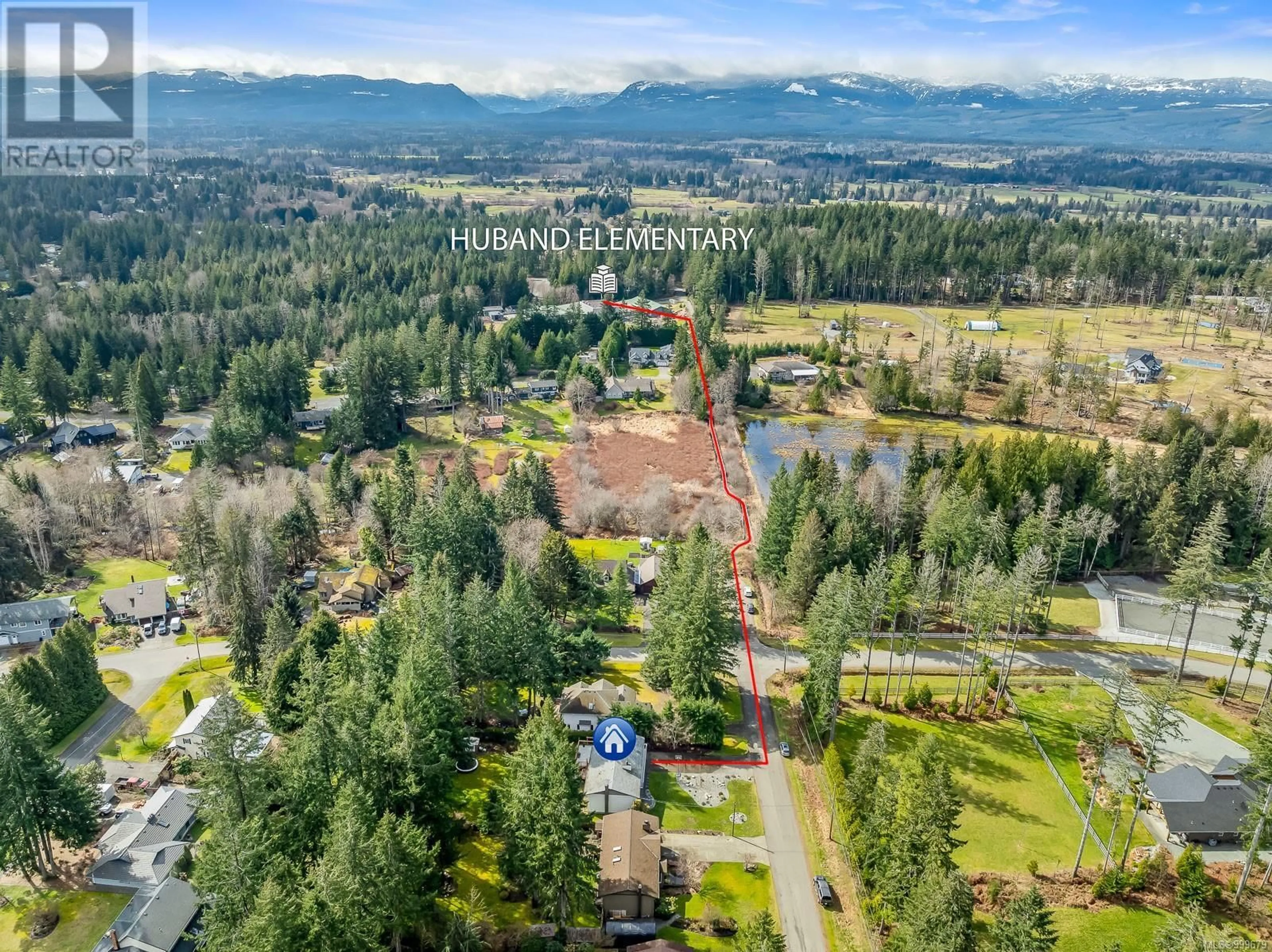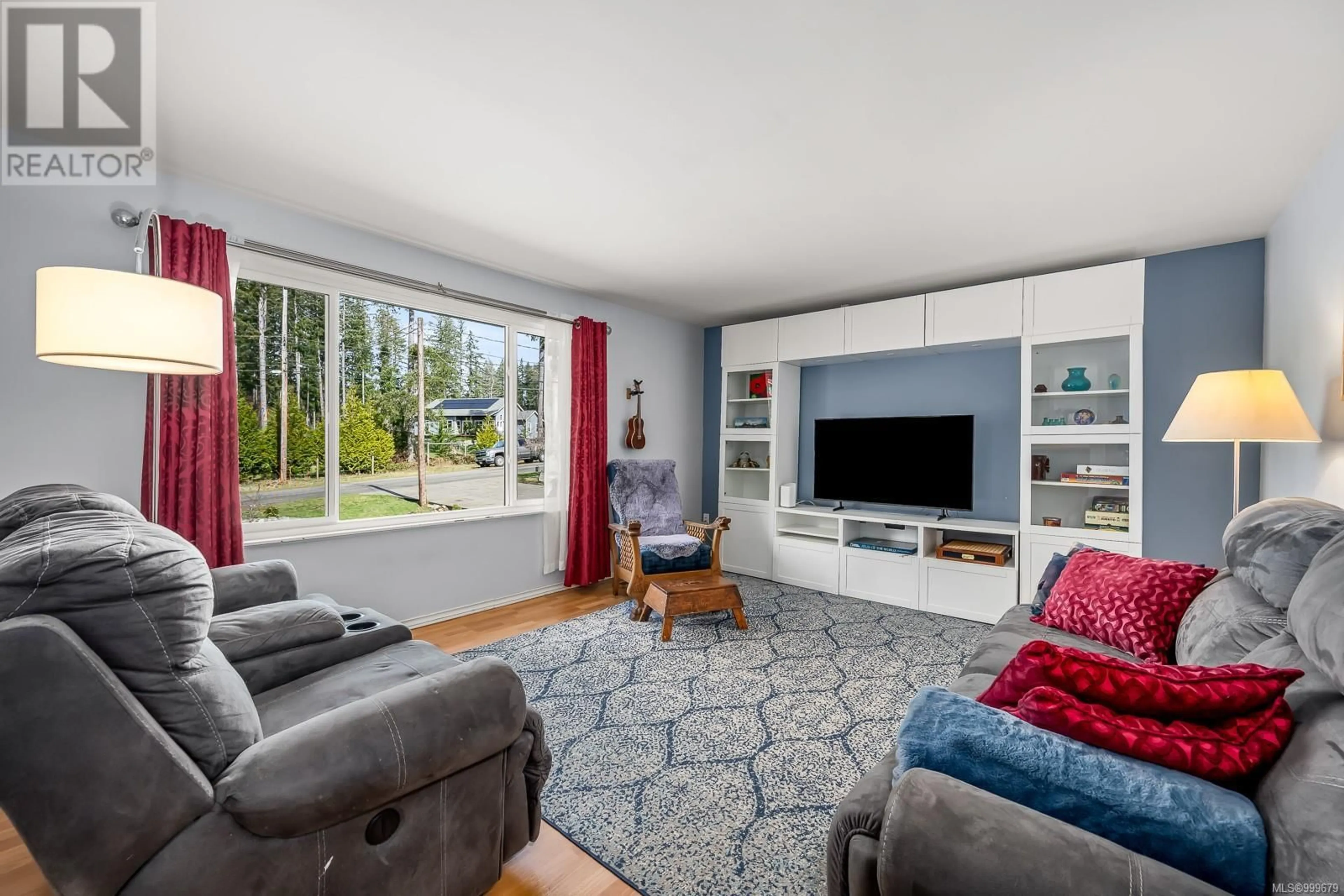2413 BARBARA ROAD, Courtenay, British Columbia V9J1C9
Contact us about this property
Highlights
Estimated ValueThis is the price Wahi expects this property to sell for.
The calculation is powered by our Instant Home Value Estimate, which uses current market and property price trends to estimate your home’s value with a 90% accuracy rate.Not available
Price/Sqft$381/sqft
Est. Mortgage$4,080/mo
Tax Amount ()$3,469/yr
Days On Market27 days
Description
Tucked away in the highly sought-after Huband area, this beautifully updated home offers space, comfort, and an unbeatable lifestyle. Step inside to a spacious foyer leading up to a bright, open living area with a cozy fireplace—perfect for rainy days. The dining room opens to a front deck, ideal for morning coffee, while the kitchen boasts new flooring, a skylight, and room for an island. Upstairs, you’ll find three bedrooms, including a primary suite with his & hers closets and a private ensuite. The lower level offers a modernized family room, a fourth bedroom, an updated bath, laundry, and a flex space—perfect for a home office. French doors provide added privacy, making it ideal for guests or teens. Outside, enjoy a spacious, sun-filled backyard and a large deck for entertaining. With RV parking, and updated windows and furnace for year-round efficiency. With nature trails nearby, this home truly has it all! (id:39198)
Property Details
Interior
Features
Main level Floor
Bathroom
Bedroom
10'1 x 10'2Bedroom
10'2 x 10'4Ensuite
Exterior
Parking
Garage spaces -
Garage type -
Total parking spaces 2
Property History
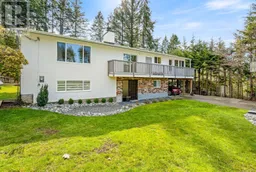 70
70
