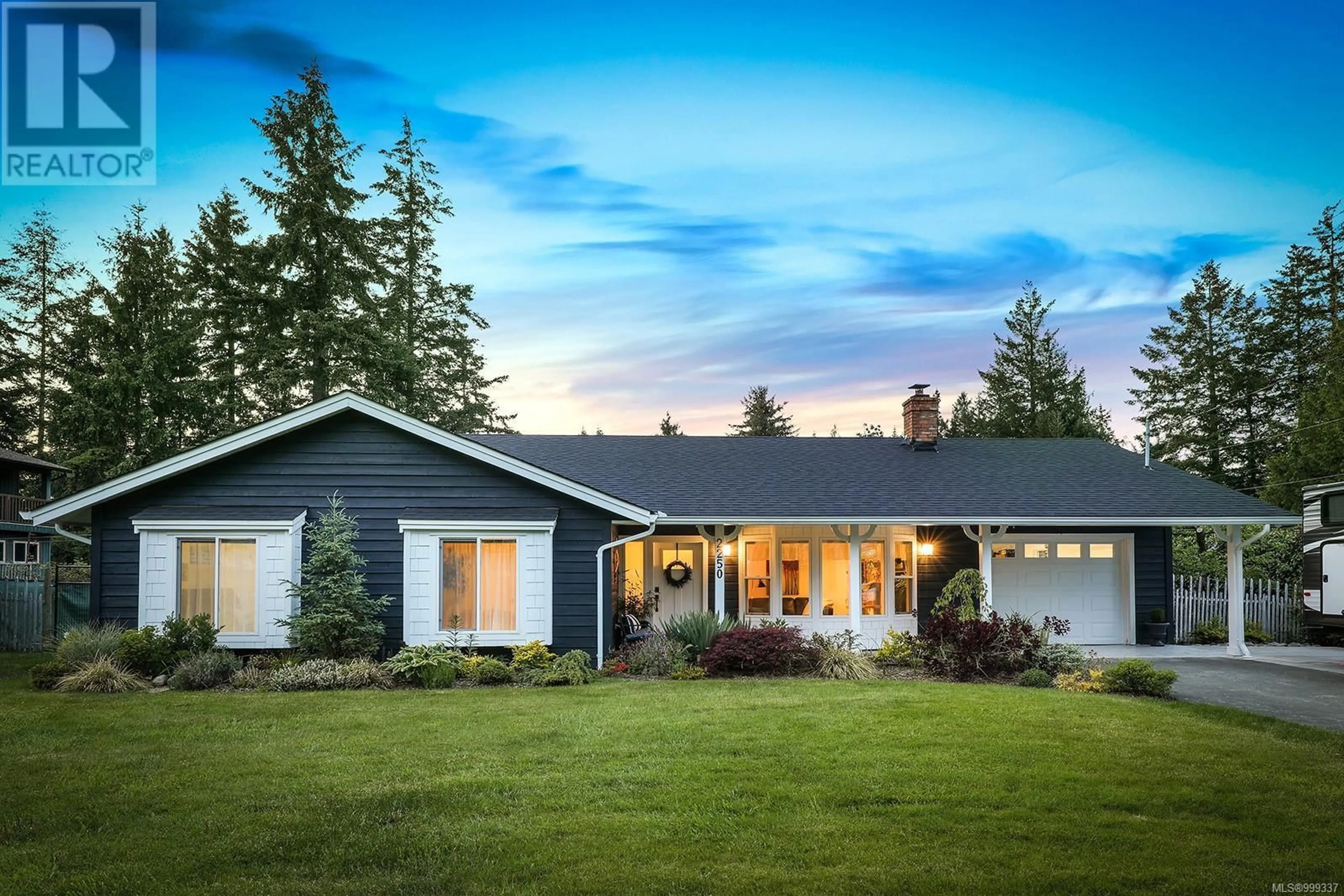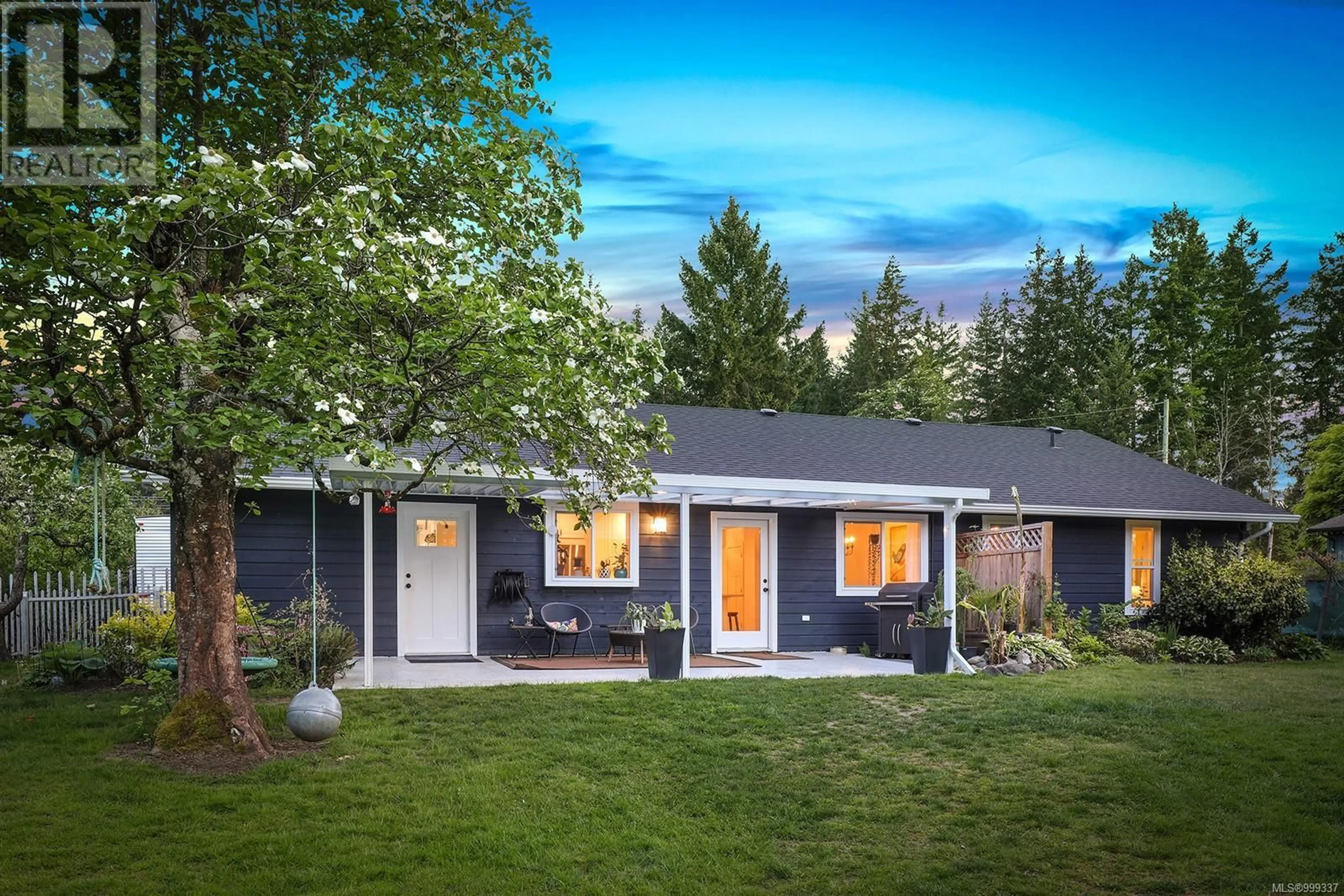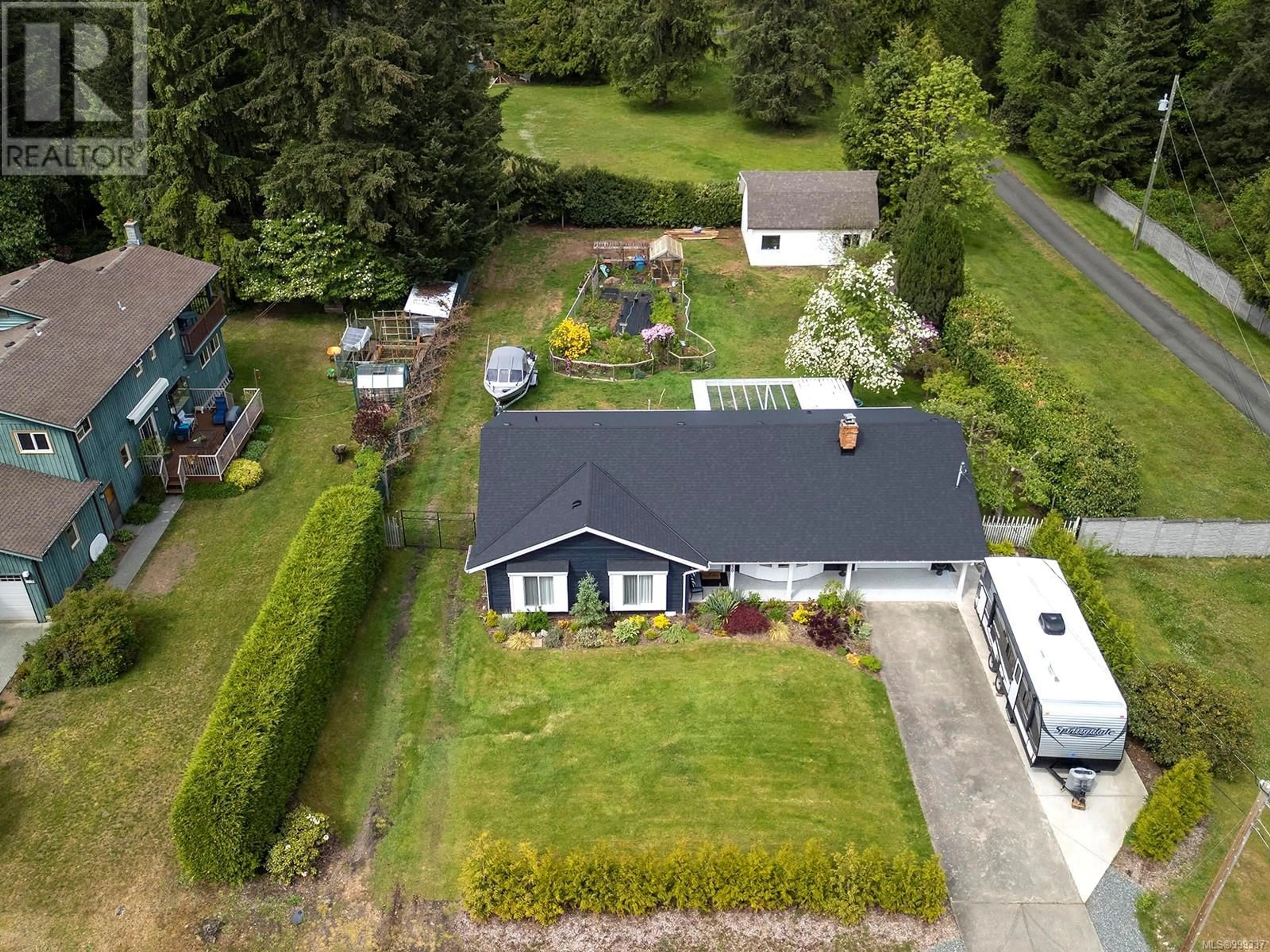2250 IDIENS WAY, Comox, British Columbia V9M3Y9
Contact us about this property
Highlights
Estimated ValueThis is the price Wahi expects this property to sell for.
The calculation is powered by our Instant Home Value Estimate, which uses current market and property price trends to estimate your home’s value with a 90% accuracy rate.Not available
Price/Sqft$674/sqft
Est. Mortgage$4,290/mo
Tax Amount ()$3,019/yr
Days On Market33 days
Description
Exquisite renovation, fantastic location! Charming rancher and detached workshop nestled into a rural neighbourhood surrounded by large acreages. Only minutes to all amenities in Comox and Courtenay East with shops, Costco, hospital, and walking trails. With .42 acre, and a 642 sf wired & insulated shop, this accessible rancher offers 3 BD/ 2 BA, 1,481 sf, and fully renovated 2022-2024. New roof & gutters, all new windows, doors, interior & exterior, vinyl plank flooring throughout, stunning new kitchen, s/s appliances 2022, and fully tiled bathrooms, W/D 2023, ceiling Heat Pump in L/R 2022, H/W tank 2024. South facing bay windows create a light filled Great room with wood insert f/p 2022 offering a cozy retreat. The heart of the home is the stunning kitchen with adjacent dining room & access to the covered patio. Indulge in serene views of the gardens w/ blueberries, raspberries, apple, plum and fig trees, perennial gardens, greenhouse, woodshed. CR-1 zoning, municipal water, septic. (id:39198)
Property Details
Interior
Features
Main level Floor
Entrance
7'0 x 7'6Bedroom
10'9 x 12'5Laundry room
3'7 x 5'0Living room
14'5 x 18'9Exterior
Parking
Garage spaces -
Garage type -
Total parking spaces 1
Property History
 53
53




