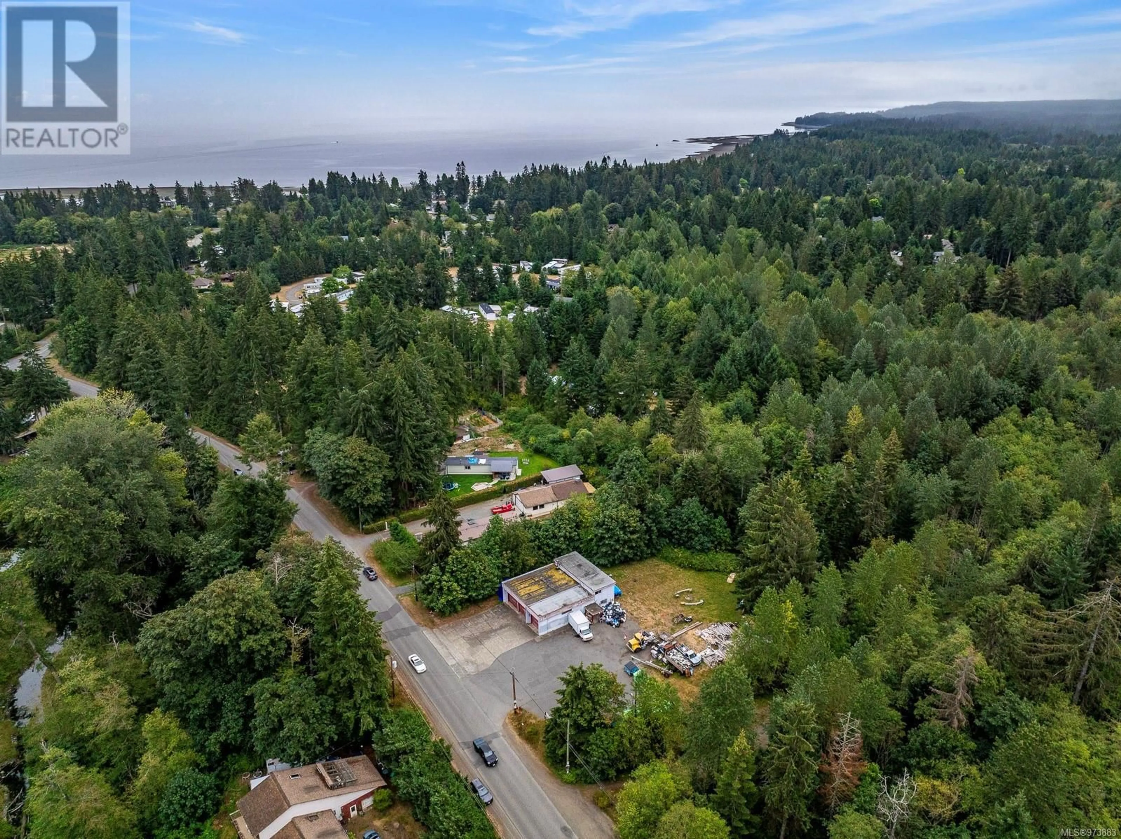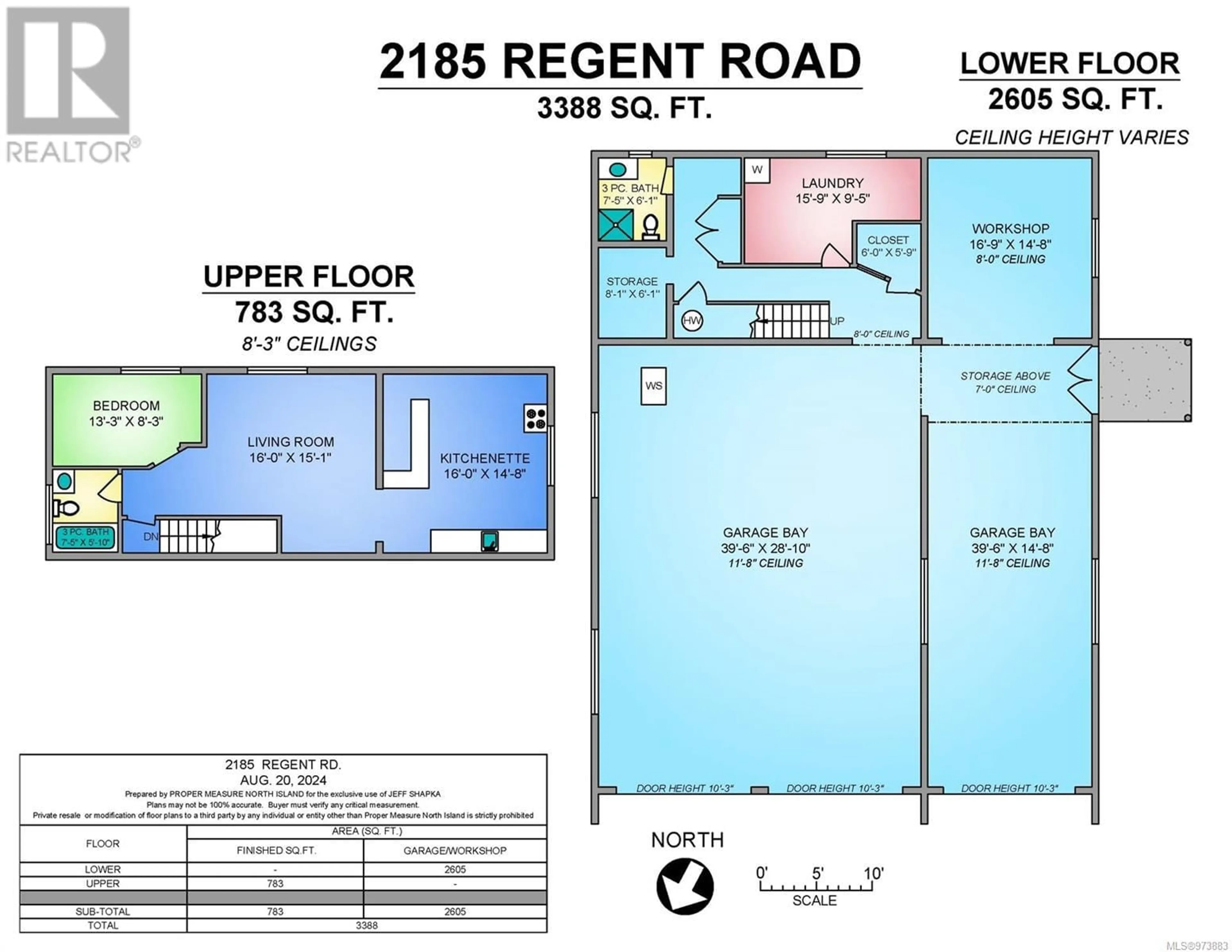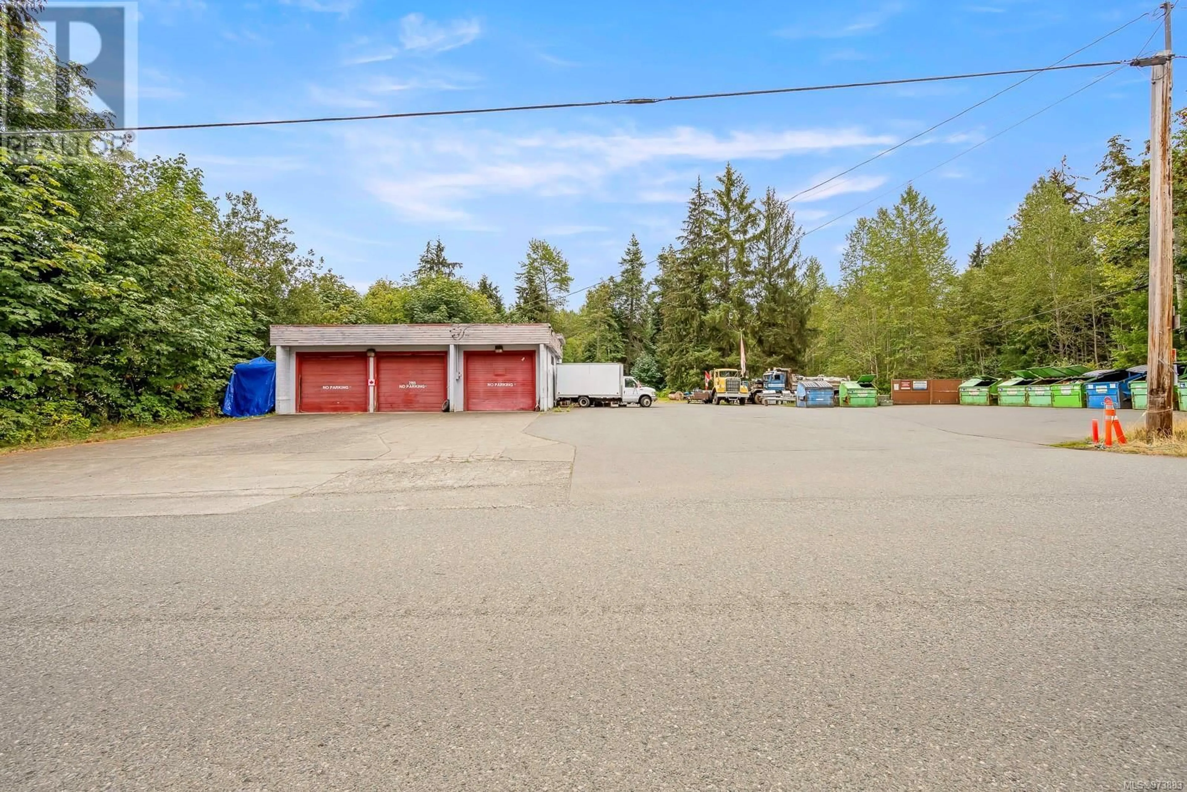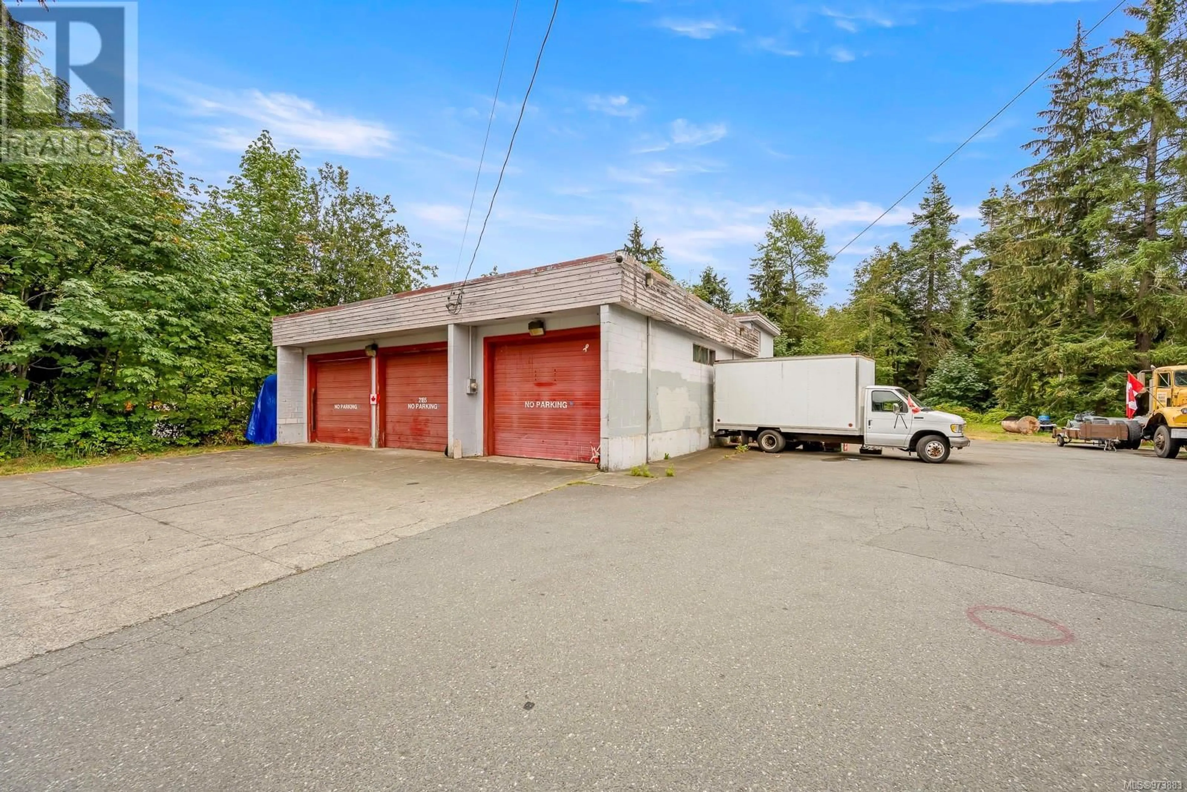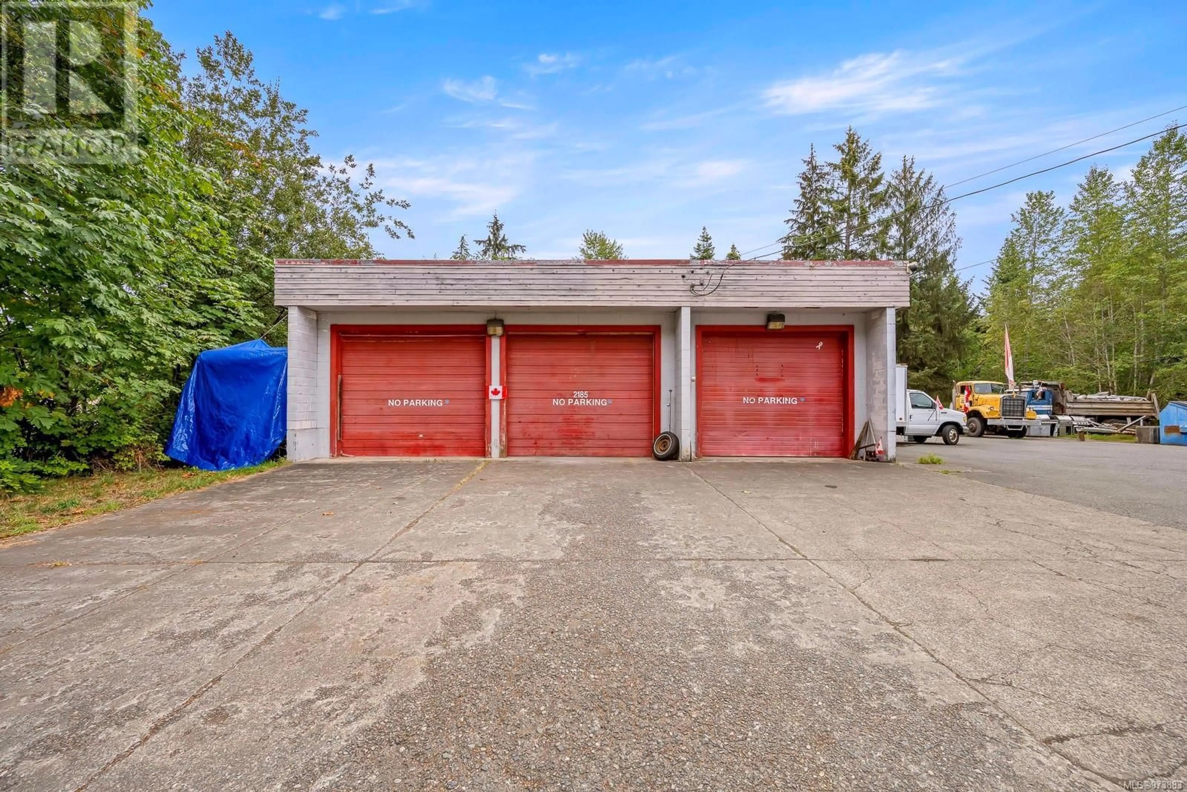2185 REGENT ROAD, Black Creek, British Columbia V9W3S4
Contact us about this property
Highlights
Estimated valueThis is the price Wahi expects this property to sell for.
The calculation is powered by our Instant Home Value Estimate, which uses current market and property price trends to estimate your home’s value with a 90% accuracy rate.Not available
Price/Sqft$191/sqft
Monthly cost
Open Calculator
Description
This proposed lot 1 is in the final stages of subdivision approval. A perfect blend of practicality and potential, this 1 acre property in the sought after Saratoga Beach area offers a rare opportunity for those with a vision. The property offers a versatile space for your business with a triple garage and a 1 bedroom suite above, along with room to build your dream home in this prime location. The property features a spacious 2605 sq.ft. garage with three bays and high ceilings, making it ideal for vehicle storage, workshops, or other business uses. Additionally, there's an extra workshop or office space, offering flexibility for various projects. The main floor includes a 3-piece bathroom with a shower, laundry facilities, and extra storage for added convenience. Upstairs, you'll find a 783 sq.ft. 1 bedroom suite with an open-concept kitchen and living area, along with a 3-piece bathroom featuring a tub. While the property is in need of some TLC and renovations, it offers comfortable living arrangements while you plan and build your dream home or business on this expansive lot. Located just steps away from the Oyster River and trails, Saratoga Beach, Discovery Foods grocery store, coffee shop and pizza place, medical clinic, and pharmacy, this vibrant community has everything you need. (id:39198)
Property Details
Interior
Features
Main level Floor
Laundry room
9'5 x 15'9Workshop
14'8 x 16'9Bathroom
6'1 x 7'5Storage
6'1 x 8'1Exterior
Parking
Garage spaces -
Garage type -
Total parking spaces 10
Property History
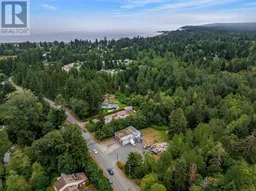 26
26
