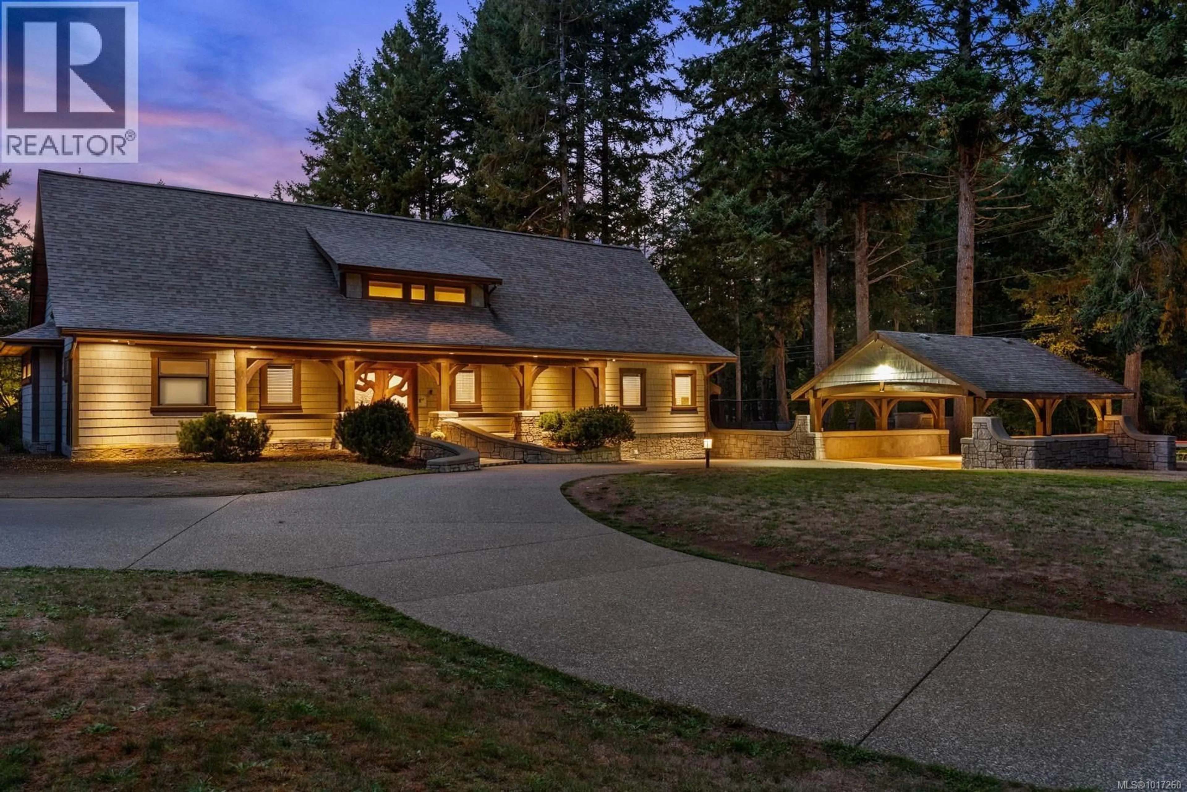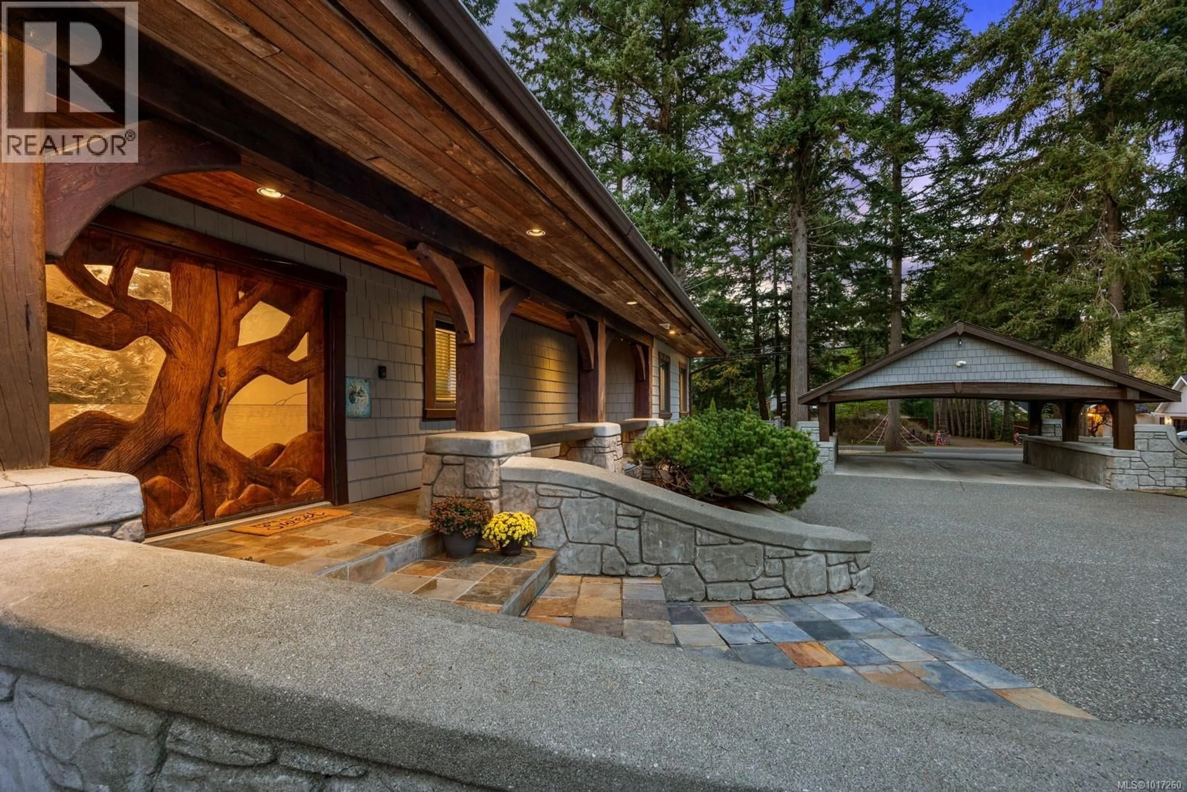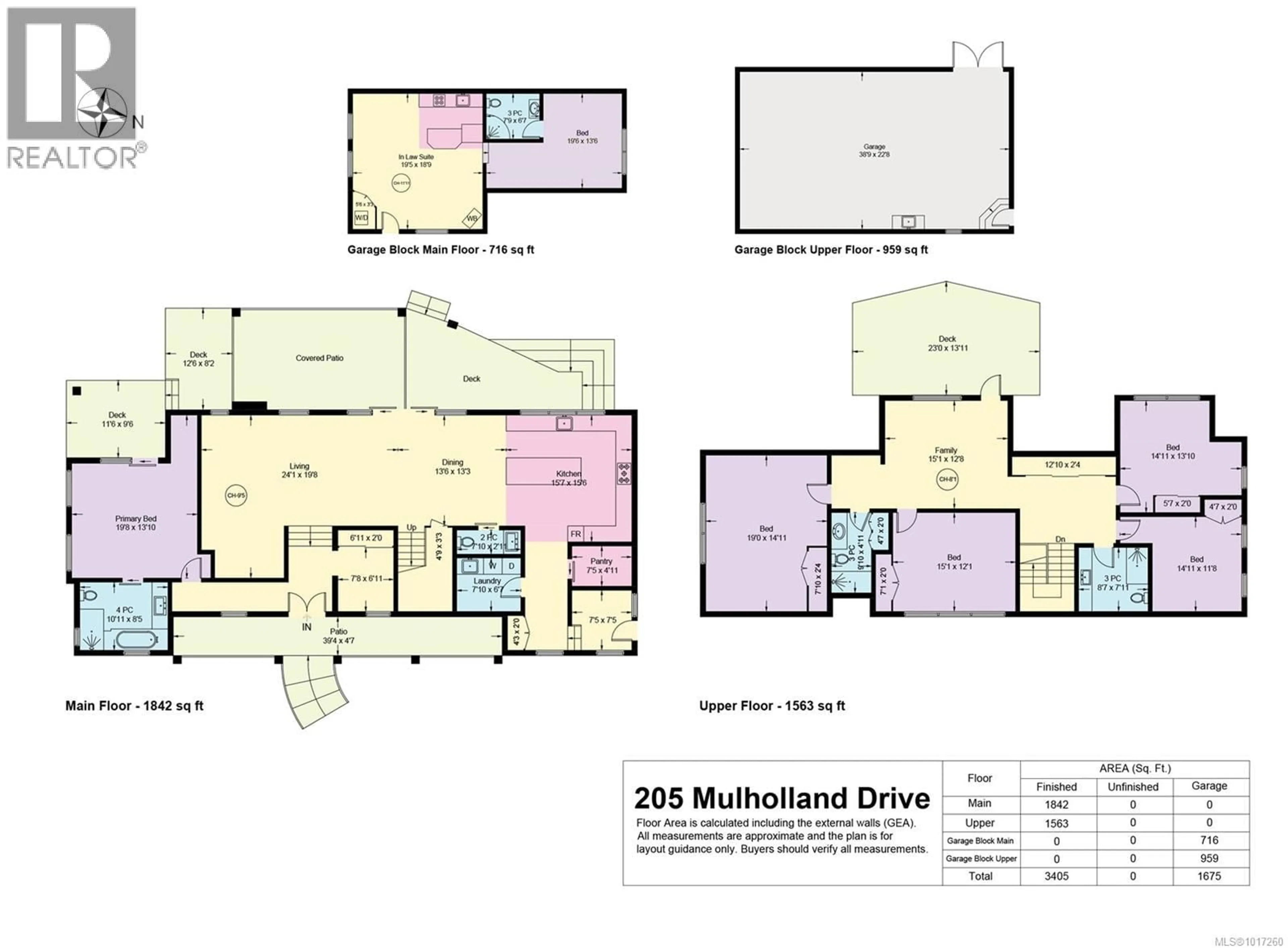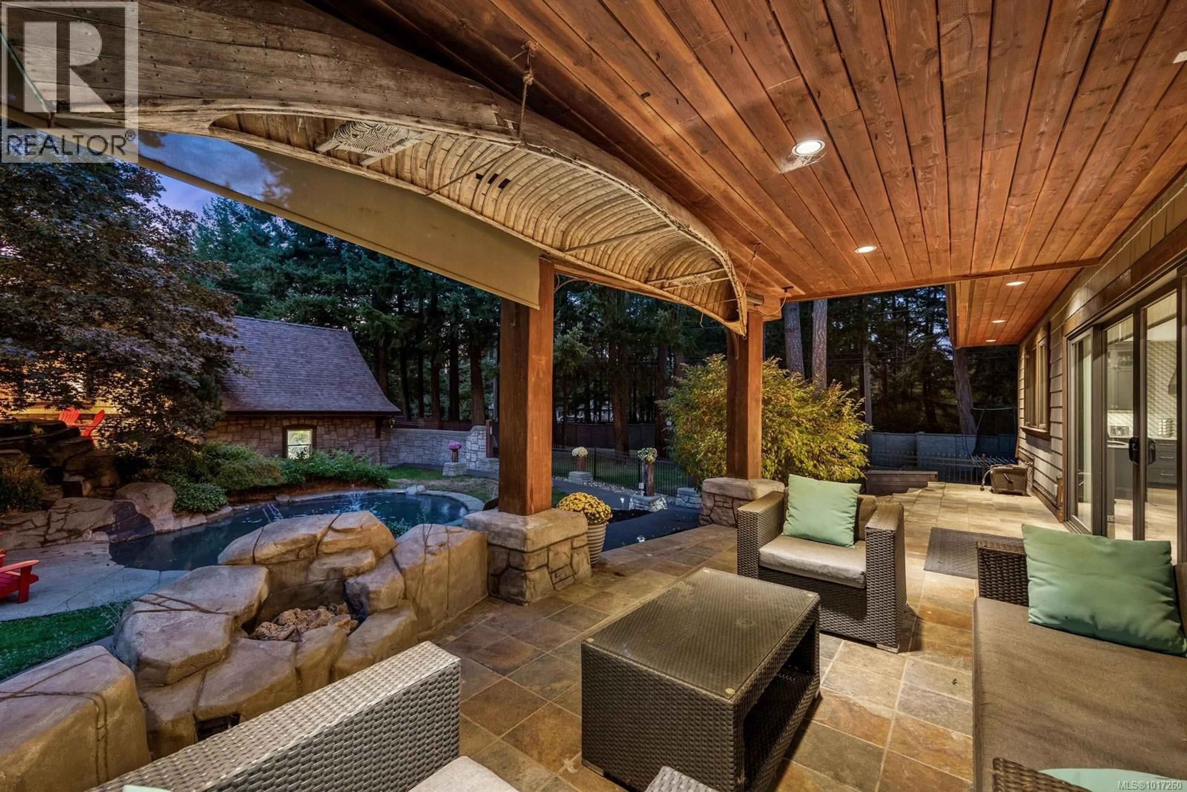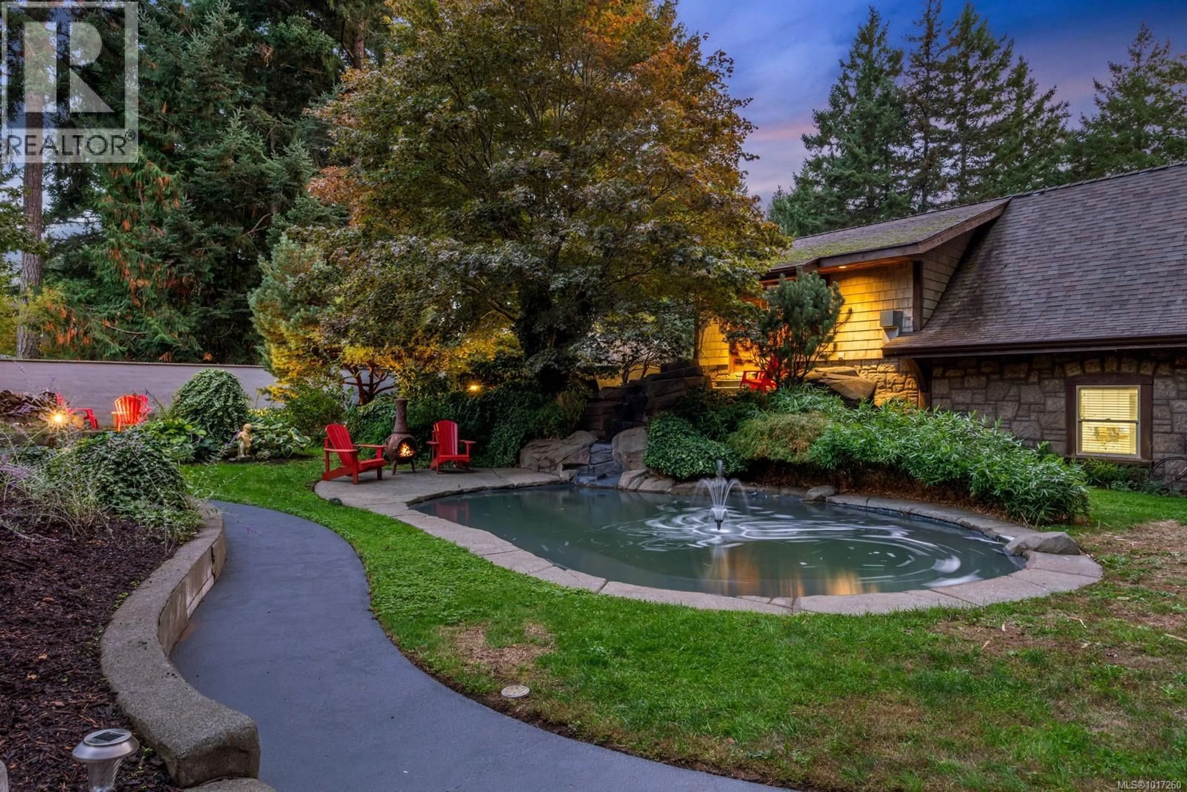205 MULHOLLAND DRIVE, Comox, British Columbia V9M3W5
Contact us about this property
Highlights
Estimated valueThis is the price Wahi expects this property to sell for.
The calculation is powered by our Instant Home Value Estimate, which uses current market and property price trends to estimate your home’s value with a 90% accuracy rate.Not available
Price/Sqft$458/sqft
Monthly cost
Open Calculator
Description
Nestled on a one-acre corner lot just minutes from downtown Comox, this fully renovated home offers a thoughtful layout with generous living spaces and modern conveniences. The main floor features an open-concept kitchen, dining, and living area with sliding doors opening to the back patio and private yard. The primary suite on this level includes a four-piece ensuite and direct access to a backyard deck. A secondary entrance, mudroom, pantry, and laundry room complete the main level for added functionality. Upstairs, four well-proportioned bedrooms, two bathrooms, and a family room provide flexible space for everyday living or hosting guests. The upper deck offers a quiet overlook of the landscaped garden below. Outside, a carriage house with a garage and workshop below and a secondary suite above adds further accommodation options. Ample parking is available for RVs and boats. This property delivers a comfortable balance of rural living with easy access to in-town amenities. (id:39198)
Property Details
Interior
Features
Auxiliary Building Floor
Bathroom
6'7 x 7'9Bedroom
13'6 x 19'6Living room
16'9 x 19'5Exterior
Parking
Garage spaces -
Garage type -
Total parking spaces 8
Property History
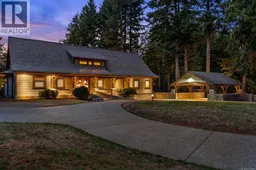 62
62
