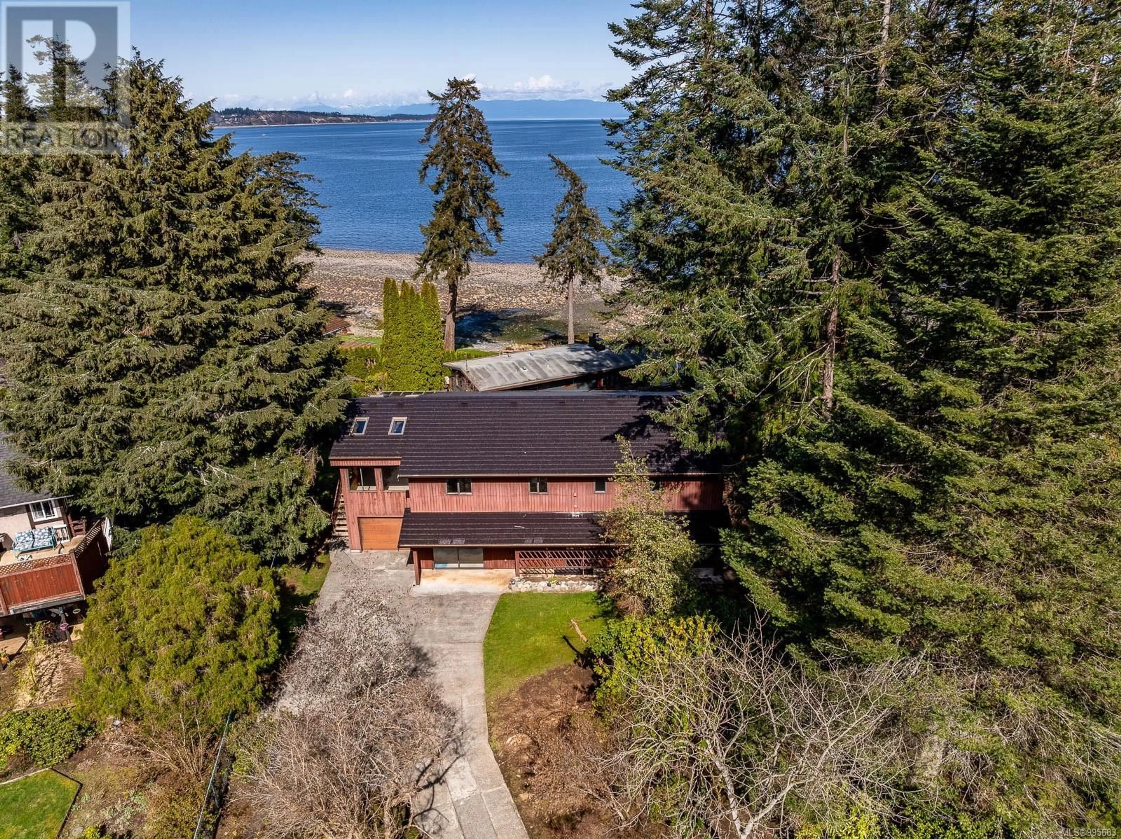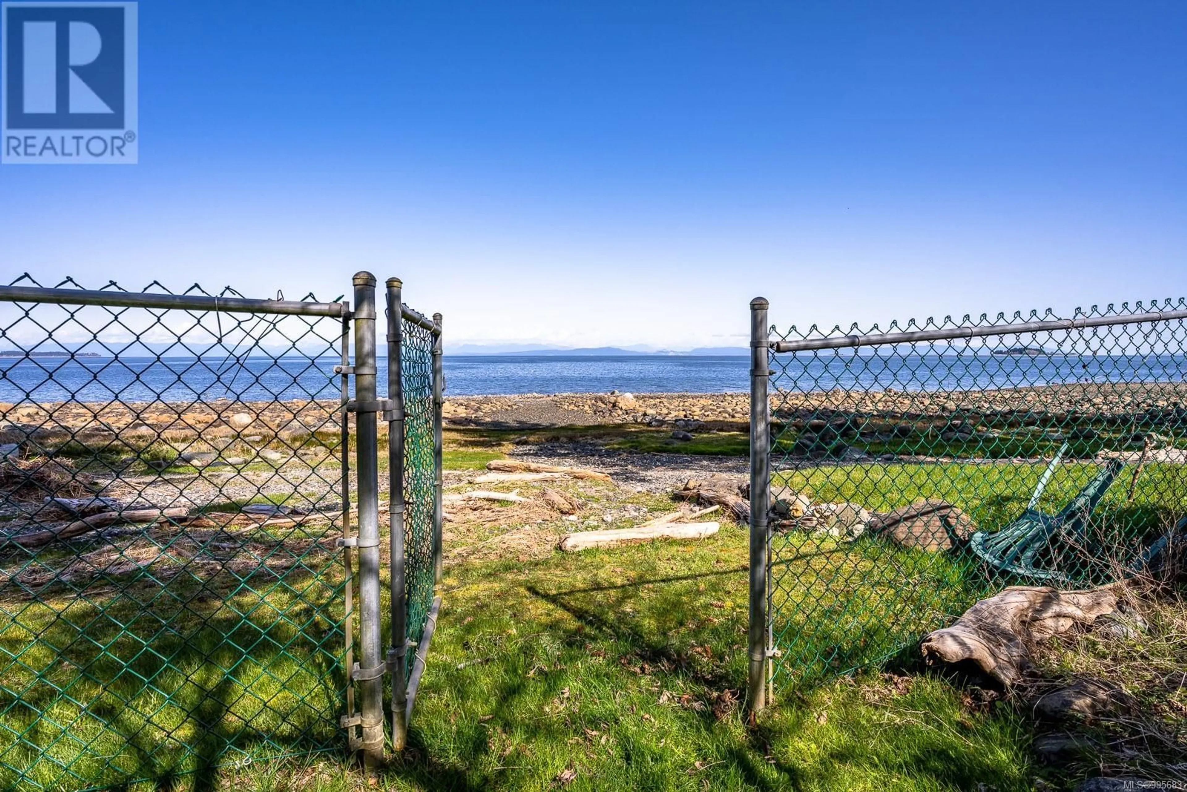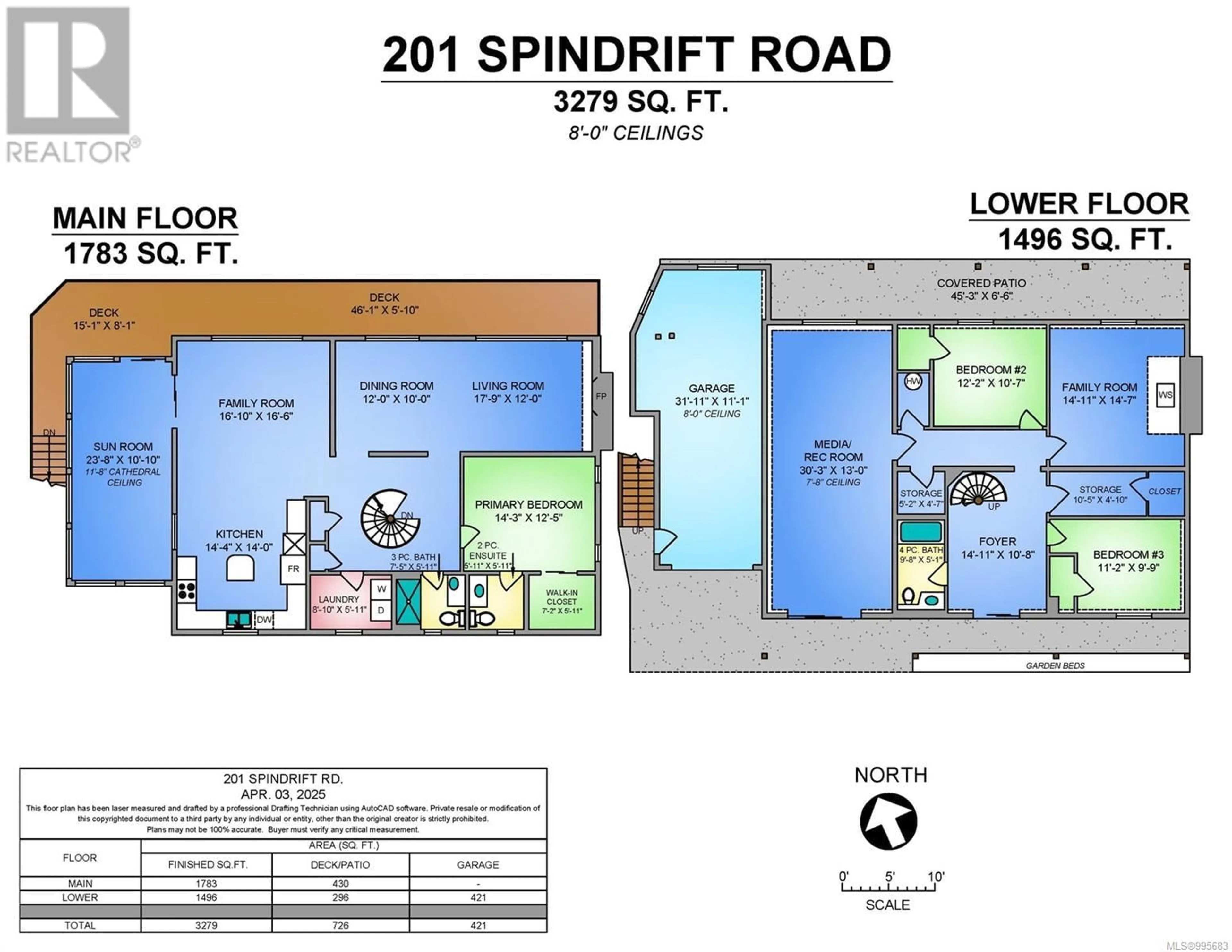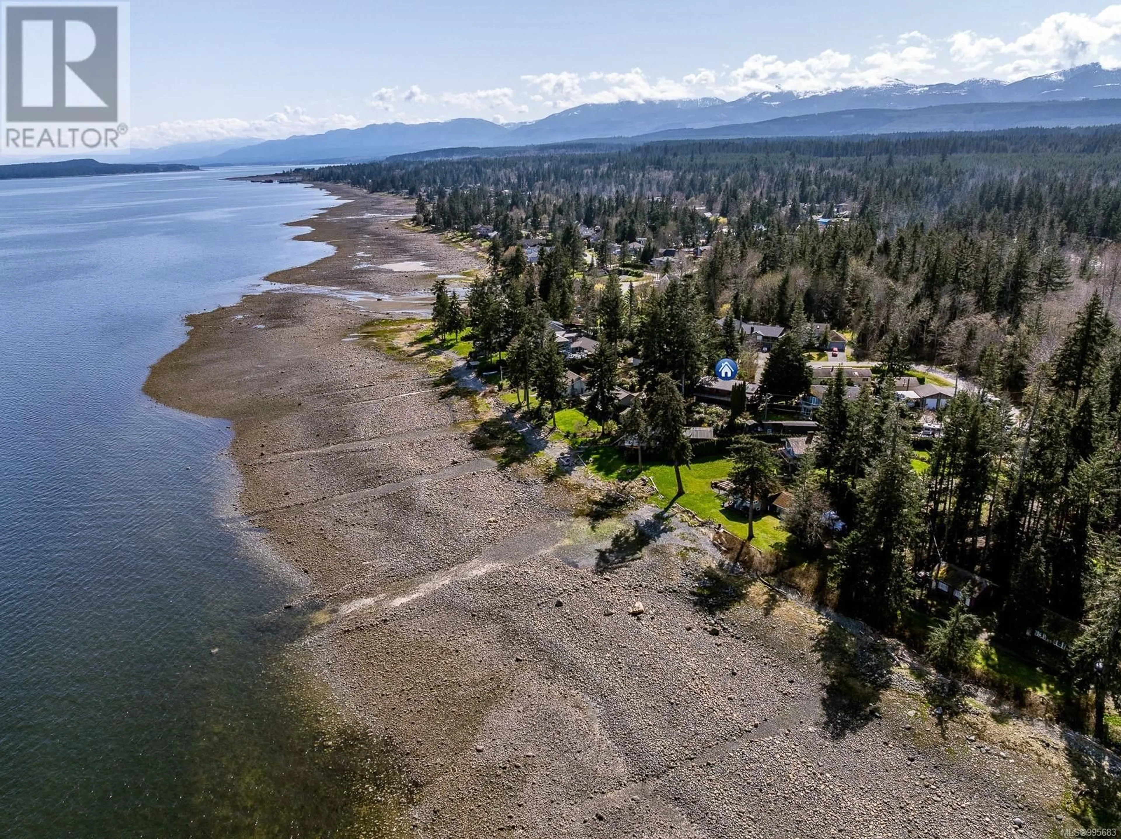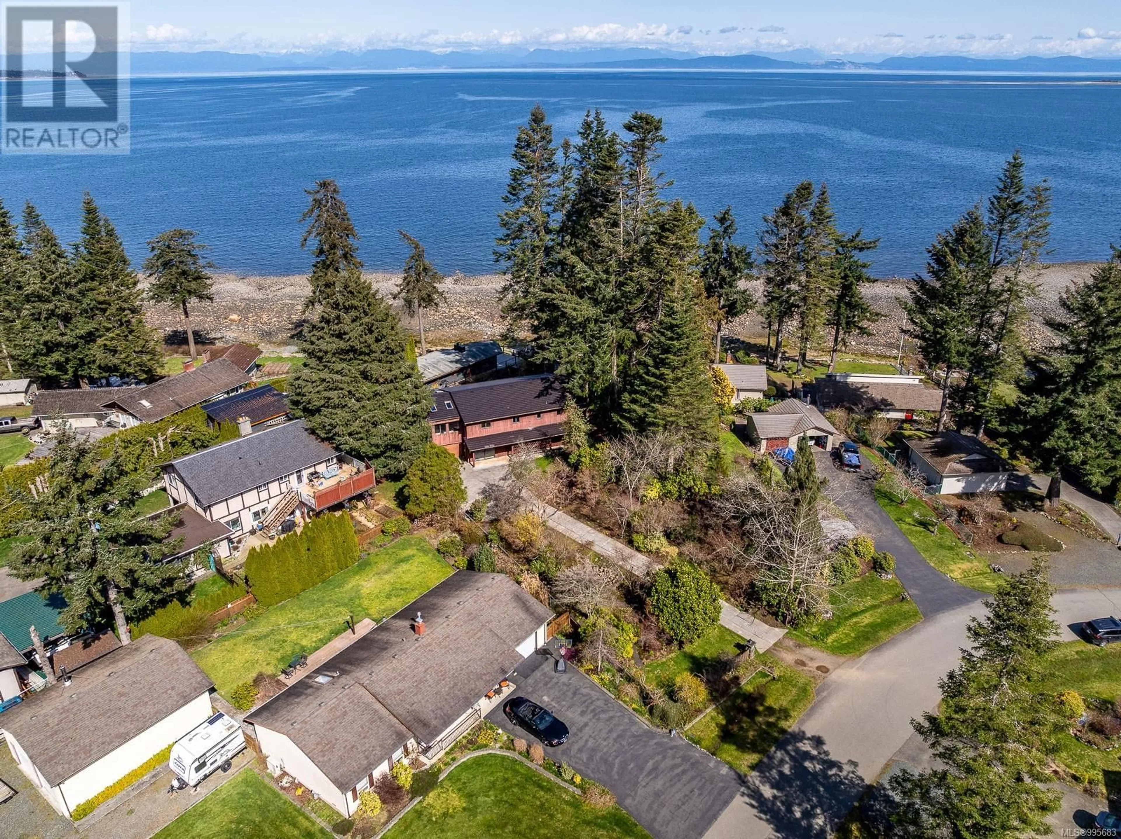201 SPINDRIFT ROAD, Courtenay, British Columbia V9N9S8
Contact us about this property
Highlights
Estimated ValueThis is the price Wahi expects this property to sell for.
The calculation is powered by our Instant Home Value Estimate, which uses current market and property price trends to estimate your home’s value with a 90% accuracy rate.Not available
Price/Sqft$426/sqft
Est. Mortgage$6,012/mo
Tax Amount ()$5,336/yr
Days On Market2 days
Description
LIVE THE BEACHFRONT DREAM! Welcome to life by the sea in the desirable Craigdarroch Estates—just 10 minutes south of Courtenay. This lovingly maintained custom home, built in 1977, offers an incredible walk-on waterfront lifestyle on a beautifully landscaped 0.5-acre lot. Enjoy sweeping, unobstructed views of Comox Bay, Denman and Tree Islands, and the Coastal Mountains from the spacious kitchen, partially covered deck, and stunning sun-filled sunroom with skylights. The main level features the living and dining rooms with large ocean-facing windows, a bright kitchen, sunroom, and the primary bedroom—all designed to take full advantage of the views. Downstairs, the lower level offers two additional bedrooms, a family room, and a large recreation room—ideal for extended family, guests, or potential rental income. The grounds are just as impressive, with mature trees, vibrant perennial gardens, a charming front-yard bridge, and a long driveway providing privacy. Tiered gardens lead down to your private beach access. Recent upgrades include a new metal shake roof, water heater, and high-end stove. From kayaking and birdwatching to stunning sunrises and sunsets, this is coastal living at its finest! (id:39198)
Property Details
Interior
Features
Lower level Floor
Entrance
10'8 x 14'11Bedroom
9'9 x 11'2Storage
4'10 x 10'5Storage
4'7 x 5'2Exterior
Parking
Garage spaces -
Garage type -
Total parking spaces 3
Property History
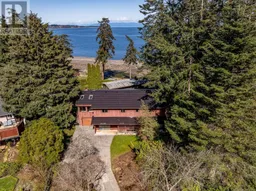 93
93
