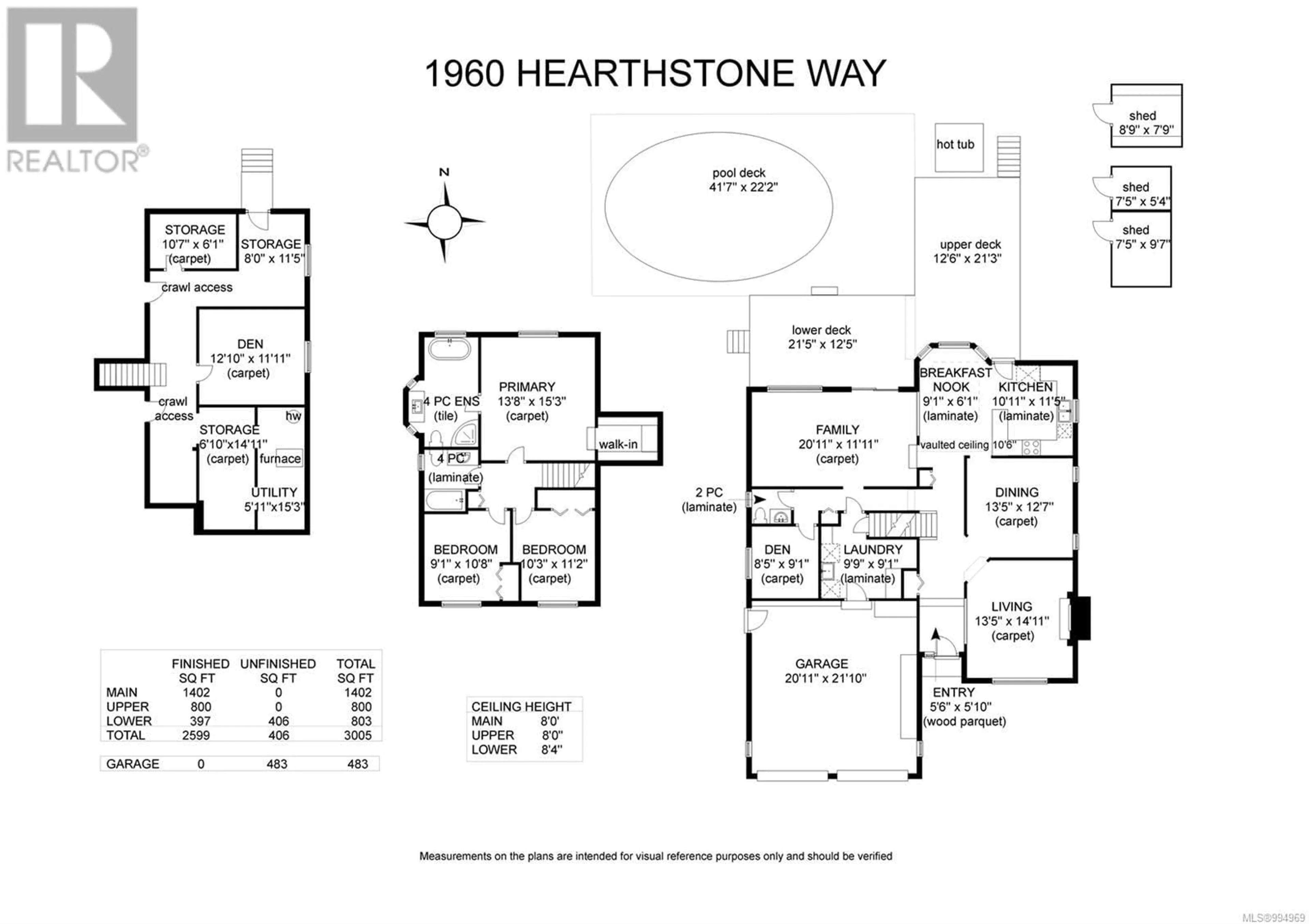1960 HEARTHSTONE WAY, Comox, British Columbia V9M3Z6
Contact us about this property
Highlights
Estimated ValueThis is the price Wahi expects this property to sell for.
The calculation is powered by our Instant Home Value Estimate, which uses current market and property price trends to estimate your home’s value with a 90% accuracy rate.Not available
Price/Sqft$332/sqft
Est. Mortgage$4,290/mo
Tax Amount ()$3,896/yr
Days On Market7 days
Description
Fantastic family home on a quiet cul de sac, .51 acre, only 8 minutes to the heart of Comox and all amenities, easy access to schools, trails, beaches and farm stands. A split level, 3 BD/ 3 BA, plus 2 dens, 3,005 sf, provide a bright spacious layout with rooms for every purpose and a walk out basement with lots of storage! A level yard with a double gate backing onto Pridy Rd, backyard access for RV’s, boats, etc. Outdoor living is a dream for entertaining and easy to watch the kids play with an above ground pool, hot tub, and extensive decking. With 3 generous bedrooms upstairs, main bath and a renovated primary ensuite with heated tile flooring, freestanding tub, & separate shower. Bright spacious kitchen w/ breakfast nook & access to the deck, a dining room for large gatherings & a cozy living room w/ electric fireplace. Family room also has access to the back deck, & the full height lower level offers a 2nd den, abundant storage space, & a walk-out exterior door. Heat pump. (id:39198)
Property Details
Interior
Features
Lower level Floor
Utility room
15'3 x 5'11Storage
14'11 x 6'10Storage
6'1 x 10'7Storage
11'5 x 8'0Exterior
Parking
Garage spaces -
Garage type -
Total parking spaces 2
Property History
 53
53



