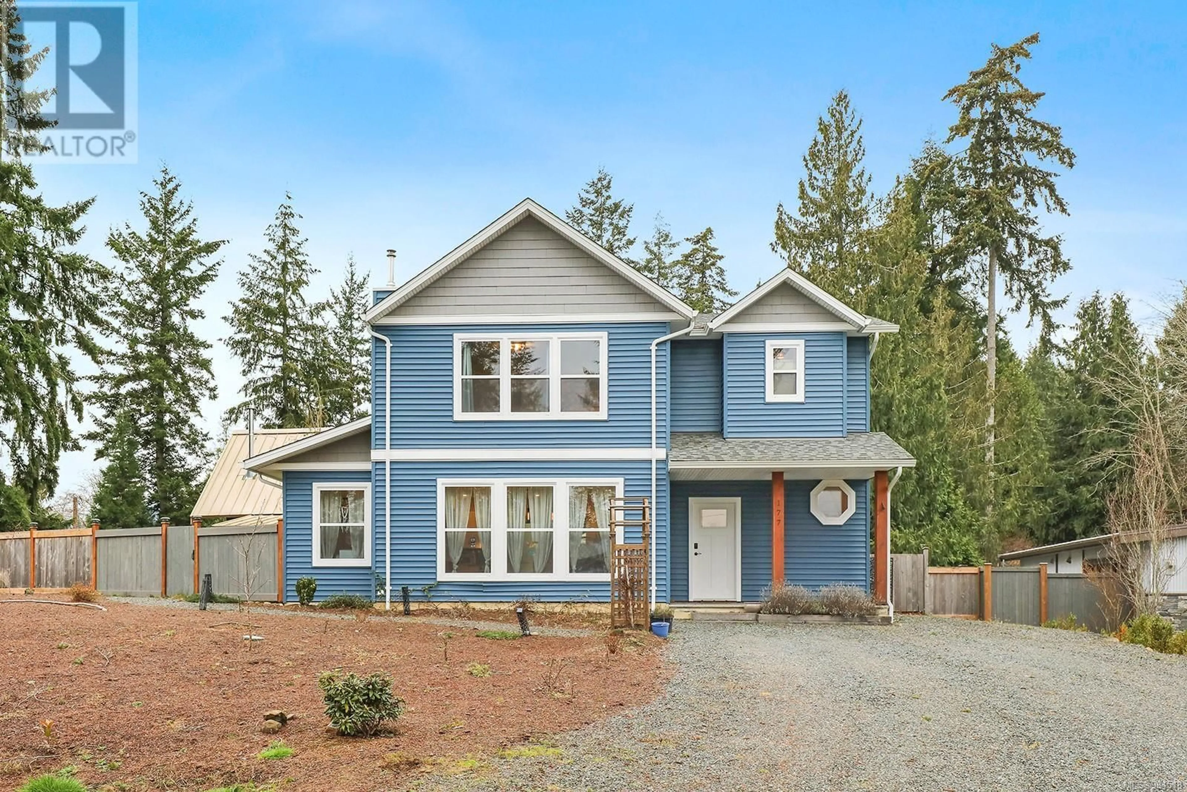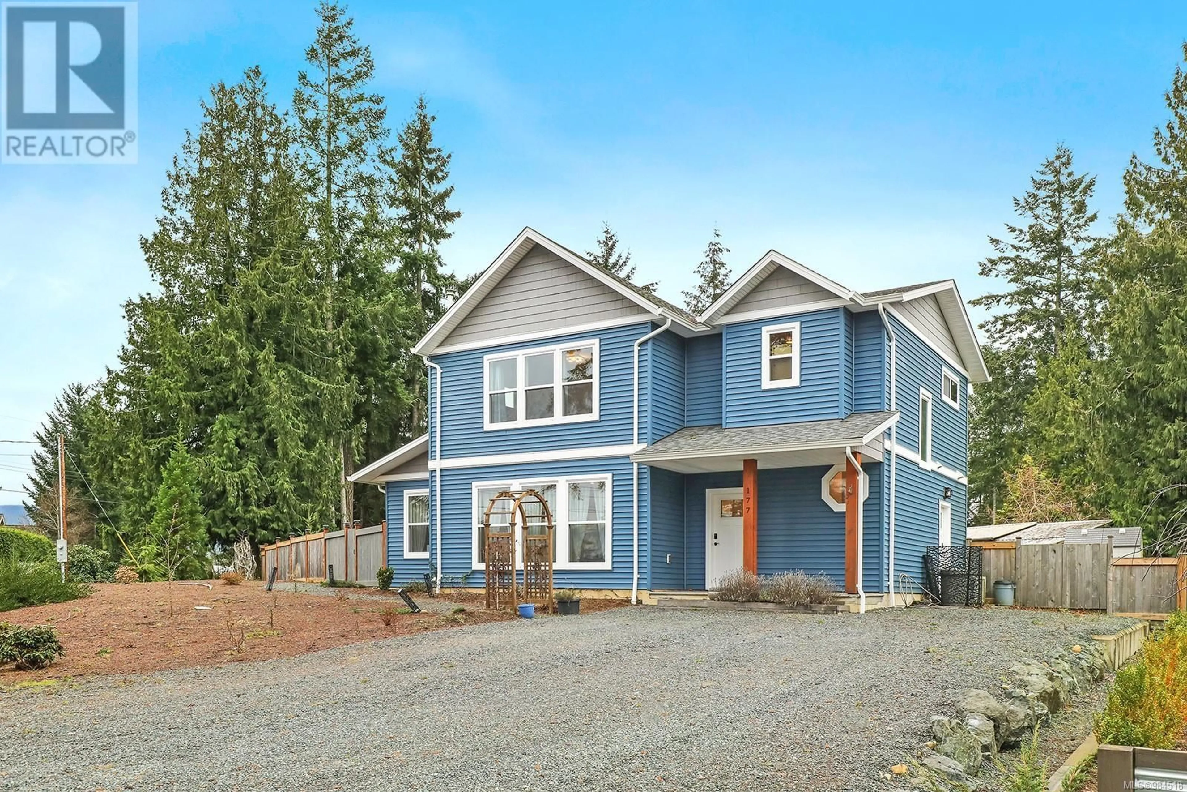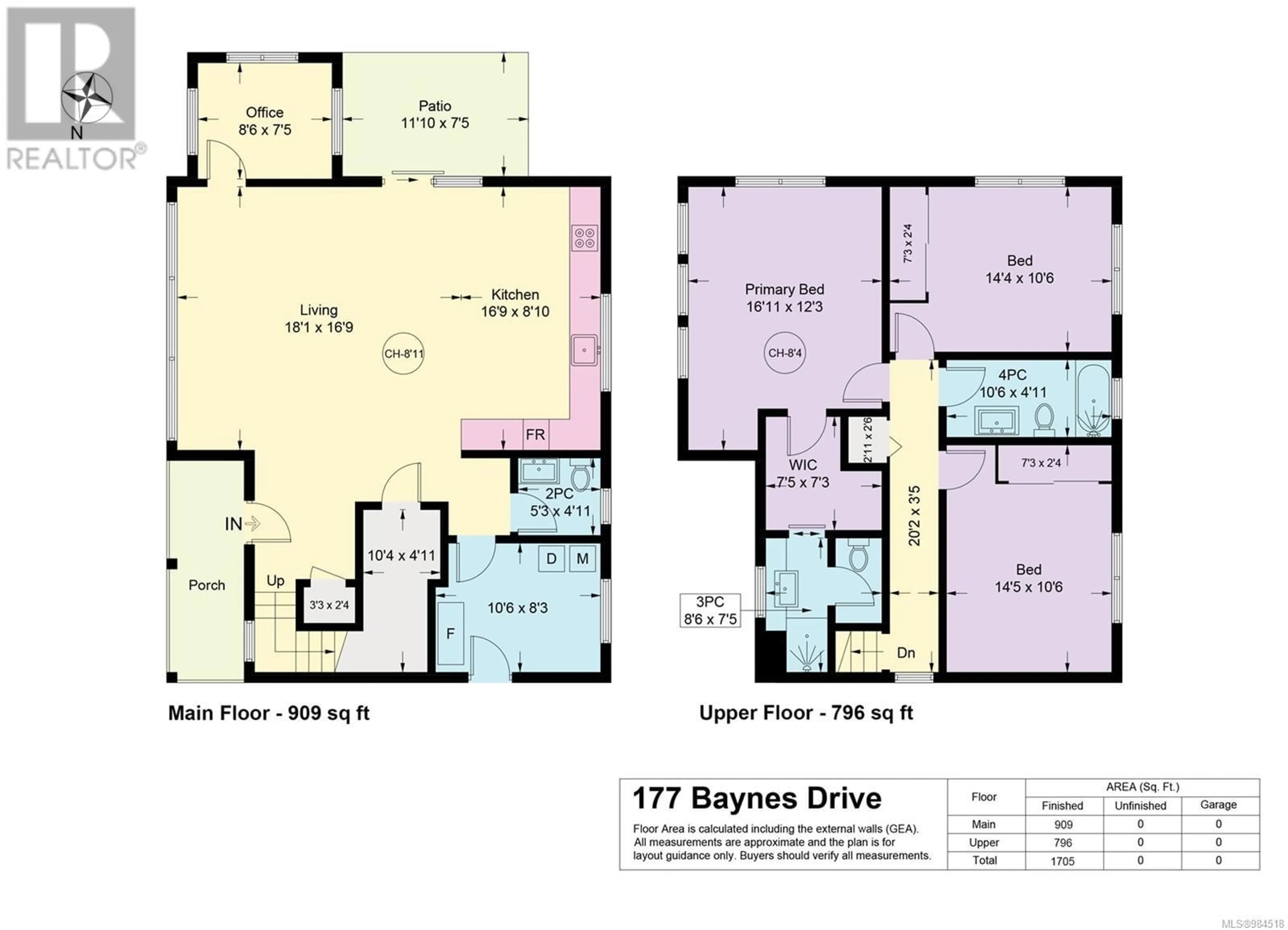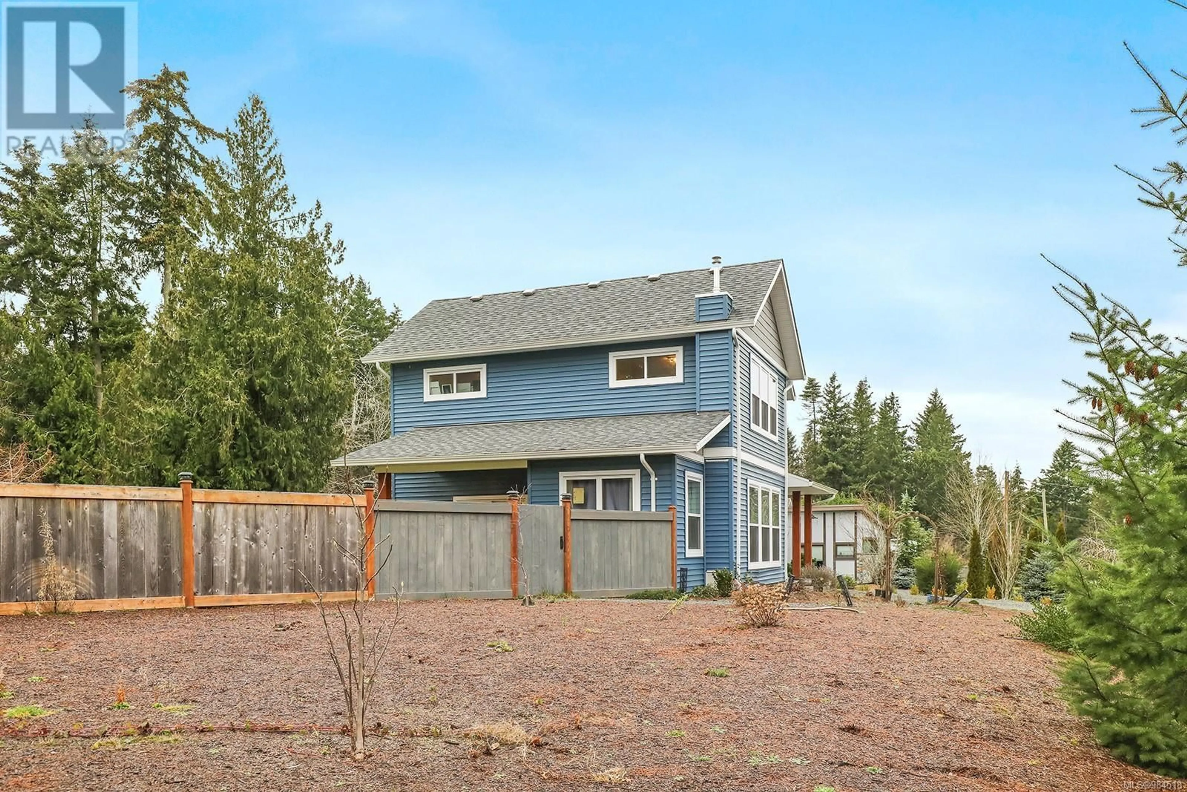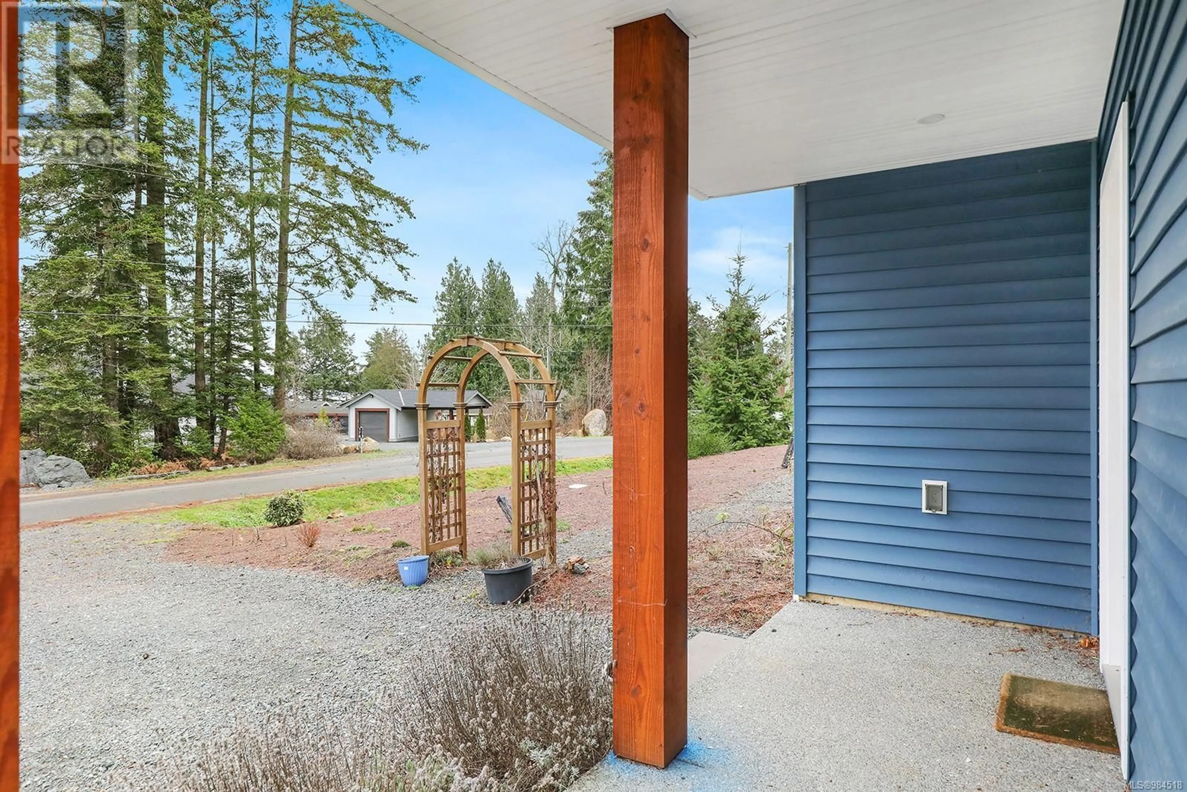177 BAYNES DRIVE, Fanny Bay, British Columbia V0R1W0
Contact us about this property
Highlights
Estimated ValueThis is the price Wahi expects this property to sell for.
The calculation is powered by our Instant Home Value Estimate, which uses current market and property price trends to estimate your home’s value with a 90% accuracy rate.Not available
Price/Sqft$526/sqft
Est. Mortgage$3,857/mo
Tax Amount ()$2,820/yr
Days On Market144 days
Description
Welcome to this beautiful, newer home nestled in the tranquil community of Fanny Bay. Completed in 2021, this 3-bedroom, 3-bathroom residence offers the perfect blend of modern design and serene natural surroundings. Enjoy sweeping ocean views, filling the home with abundant natural light. The open-concept living space is designed for both comfort and style, featuring a cozy pellet stove and a highly efficient heat pump to keep you comfortable year-round. The kitchen is perfect for entertaining, and the living area flows seamlessly to the outdoors where you can unwind on the patio or enjoy the fully fenced yard, ideal for pets or family gatherings. The master suite is a true retreat with its own ensuite bathroom, while the additional two bedrooms offer plenty of space for guests or a growing family. With a focus on quiet living, this home is situated in a peaceful neighborhood, providing a perfect escape from the hustle and bustle of city life. Don’t miss your chance to own this gem with ocean views in Fanny Bay. Contact us today to schedule your viewing! (id:39198)
Property Details
Interior
Features
Second level Floor
Primary Bedroom
12'3 x 16'11Bedroom
10'6 x 14'5Ensuite
7'5 x 8'6Bathroom
4'11 x 10'6Exterior
Parking
Garage spaces -
Garage type -
Total parking spaces 4
Property History
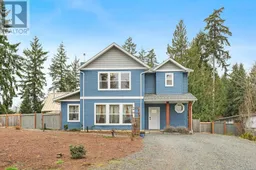 46
46
