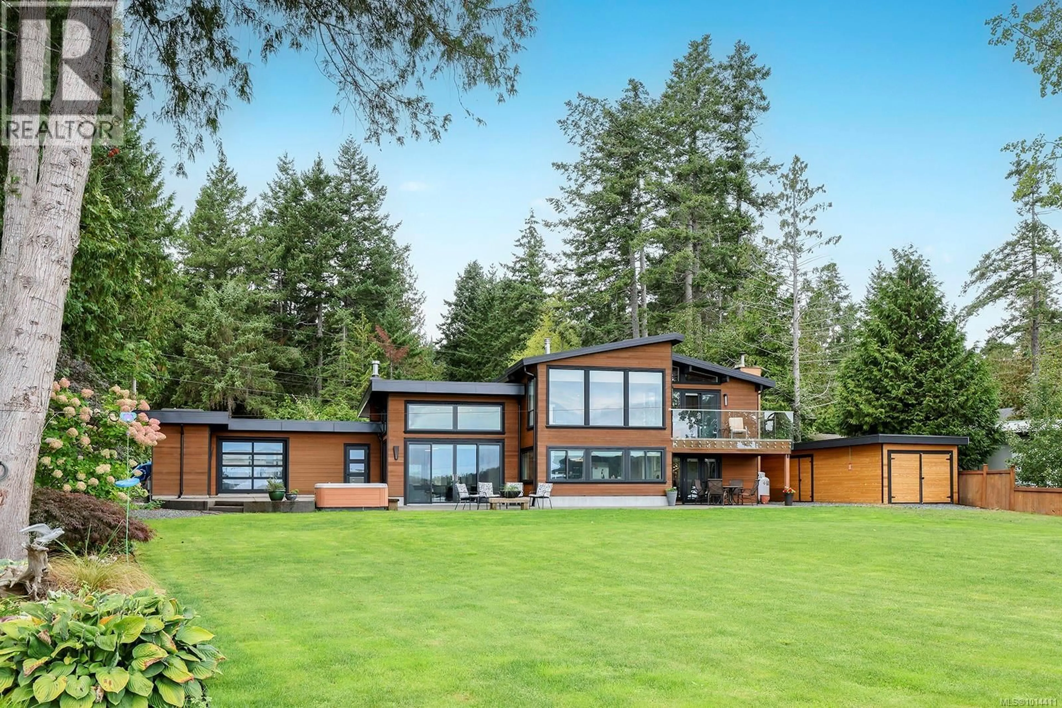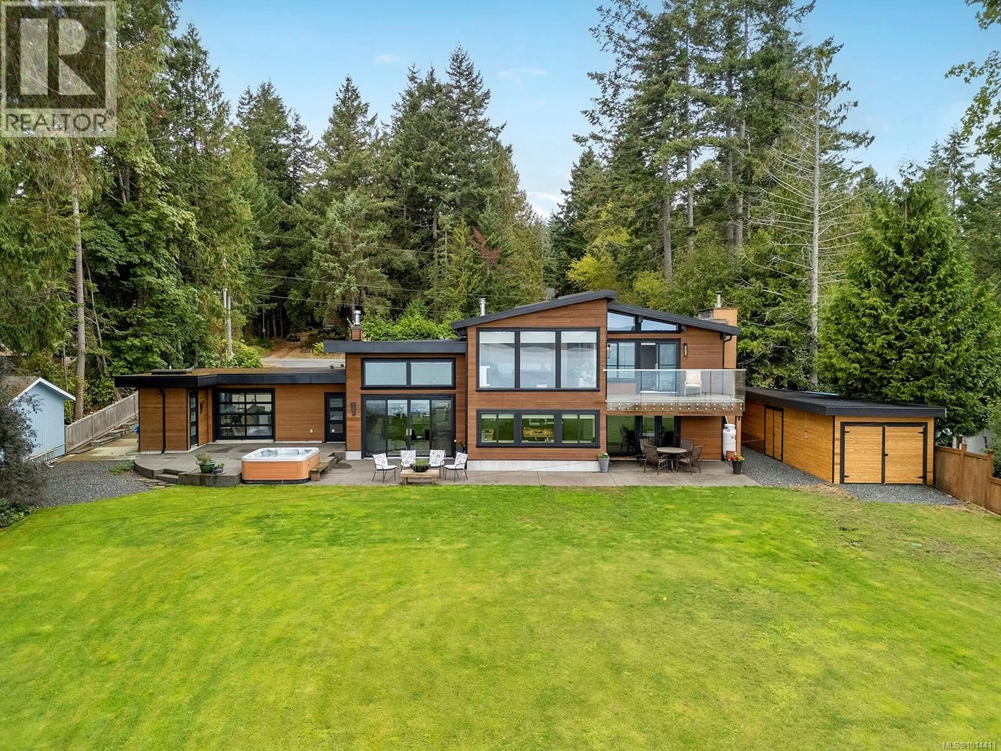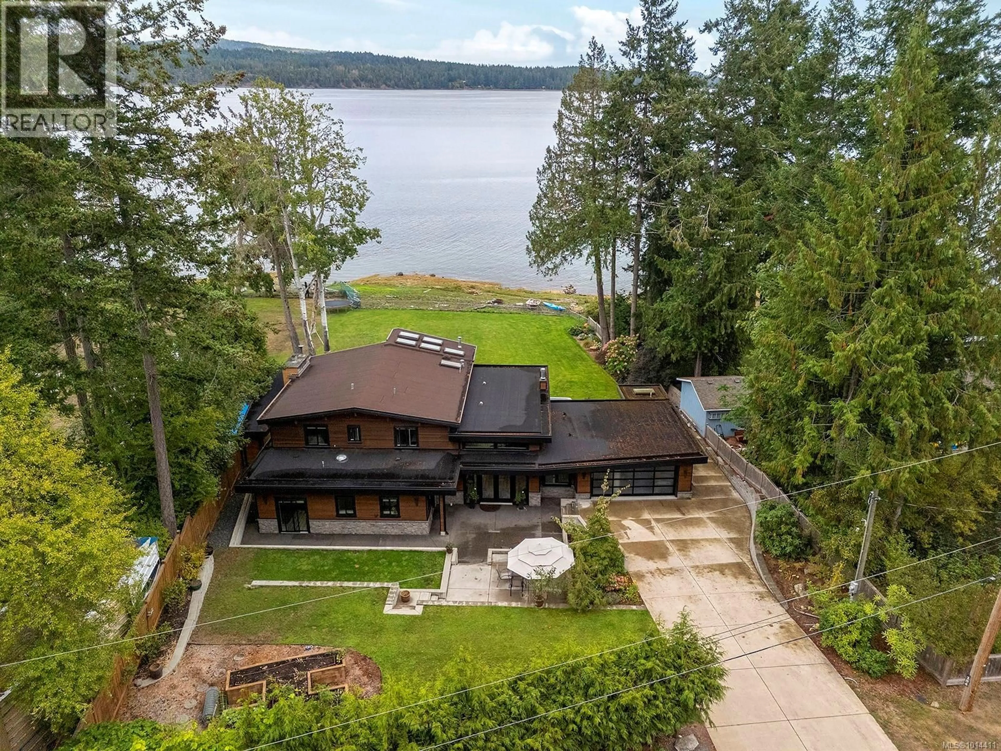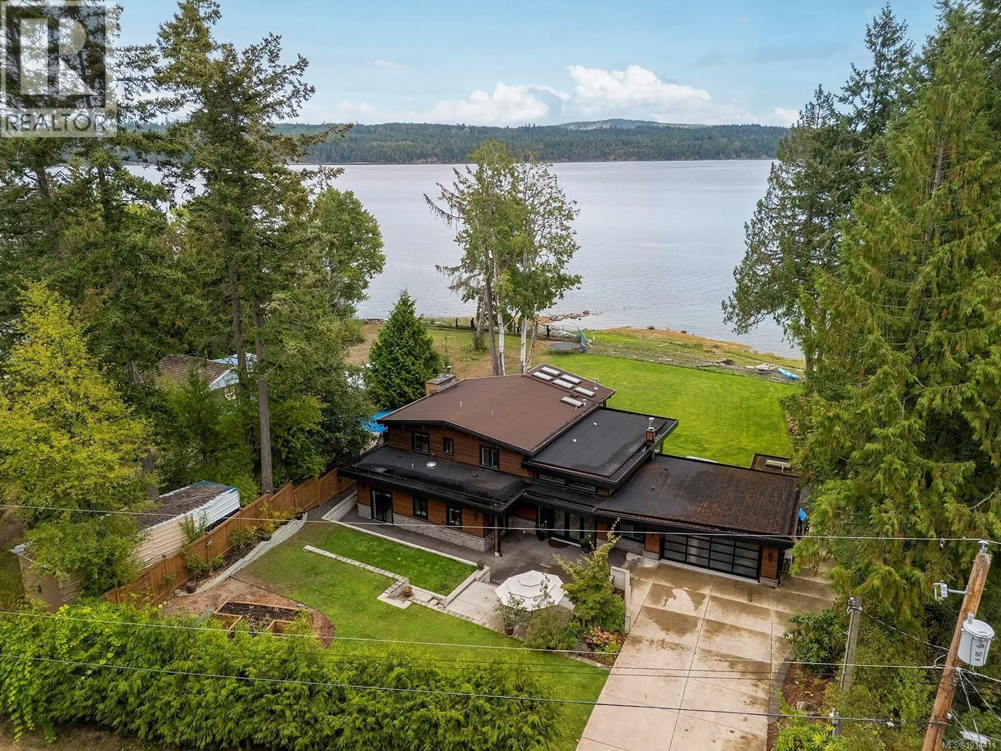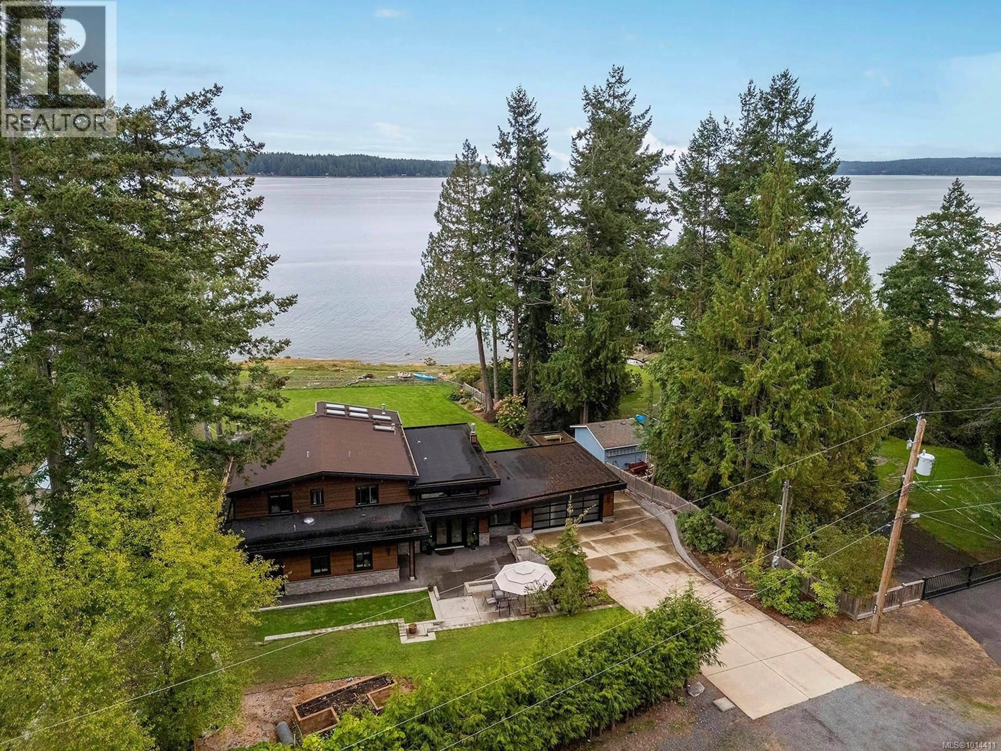154 BAYNES DRIVE, Fanny Bay, British Columbia V0R1W0
Contact us about this property
Highlights
Estimated valueThis is the price Wahi expects this property to sell for.
The calculation is powered by our Instant Home Value Estimate, which uses current market and property price trends to estimate your home’s value with a 90% accuracy rate.Not available
Price/Sqft$583/sqft
Monthly cost
Open Calculator
Description
Spectacular walk-on waterfront estate on .38 acres in the coveted Ships Point community offering 3,101 sqft of fully reimagined west coast luxury extensively renovated in 2019 with soaring vaulted ceilings and a wall of windows framing breathtaking ocean views a chef’s kitchen designed for connection with 36” Thermador propane cooktop and two 36” undercounter fridge freezers multiple inviting living and dining spaces warmed by f/p's two primary bedroom retreats, with four bdrm four bathrooms in total expansive patios at the front and back a private hot tub and beautifully landscaped grounds that flow directly to the shoreline all enhanced by modern comforts including heat pump, a/c, EV charger, irrigation and a double garage with front and rear doors creating a rare sanctuary where nature serenity and craftsmanship meet a timeless oceanfront retreat that combines luxury practicality and long-term value in one exceptional legacy property. Book your private tour today. (id:39198)
Property Details
Interior
Features
Main level Floor
Workshop
10'6 x 34'1Primary Bedroom
Ensuite
8'10 x 8'10Bathroom
4'6 x 7'9Exterior
Parking
Garage spaces -
Garage type -
Total parking spaces 6
Property History
 76
76
