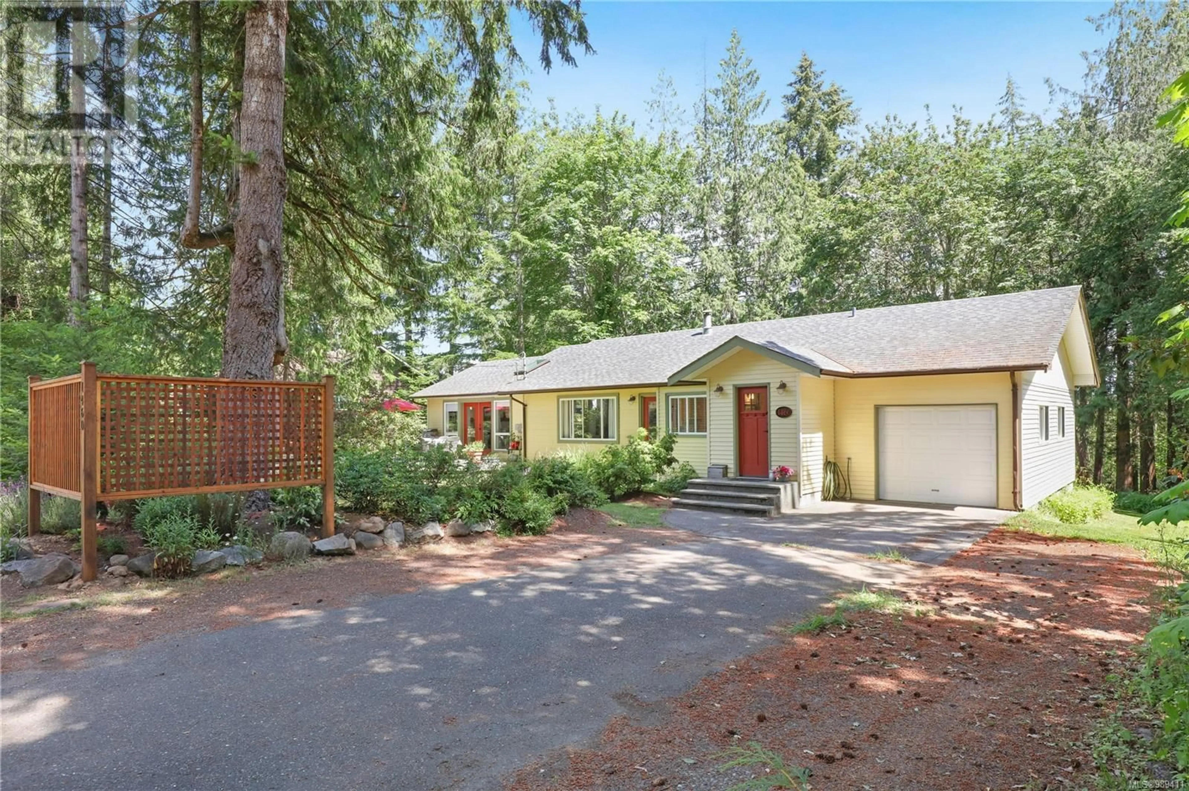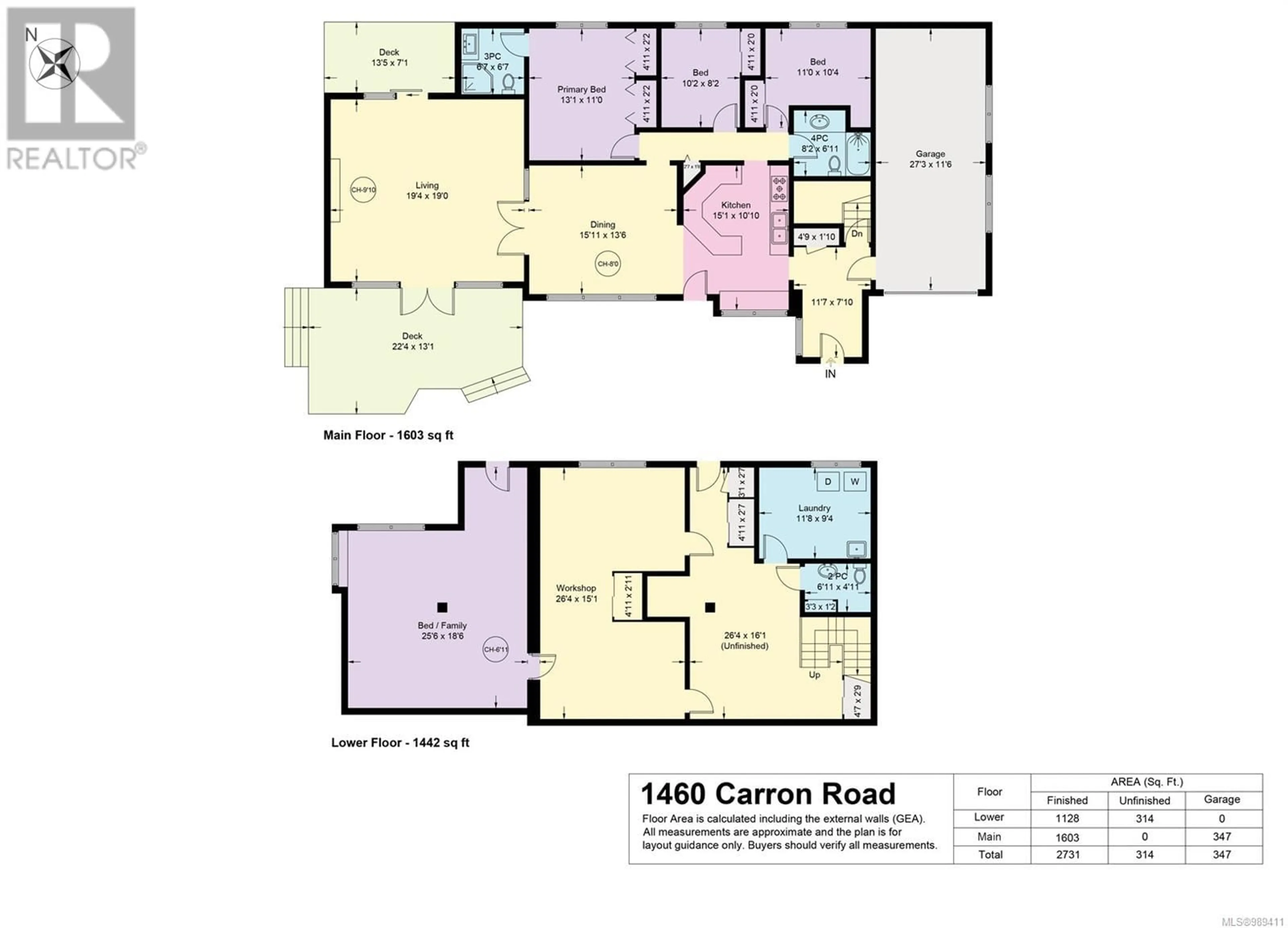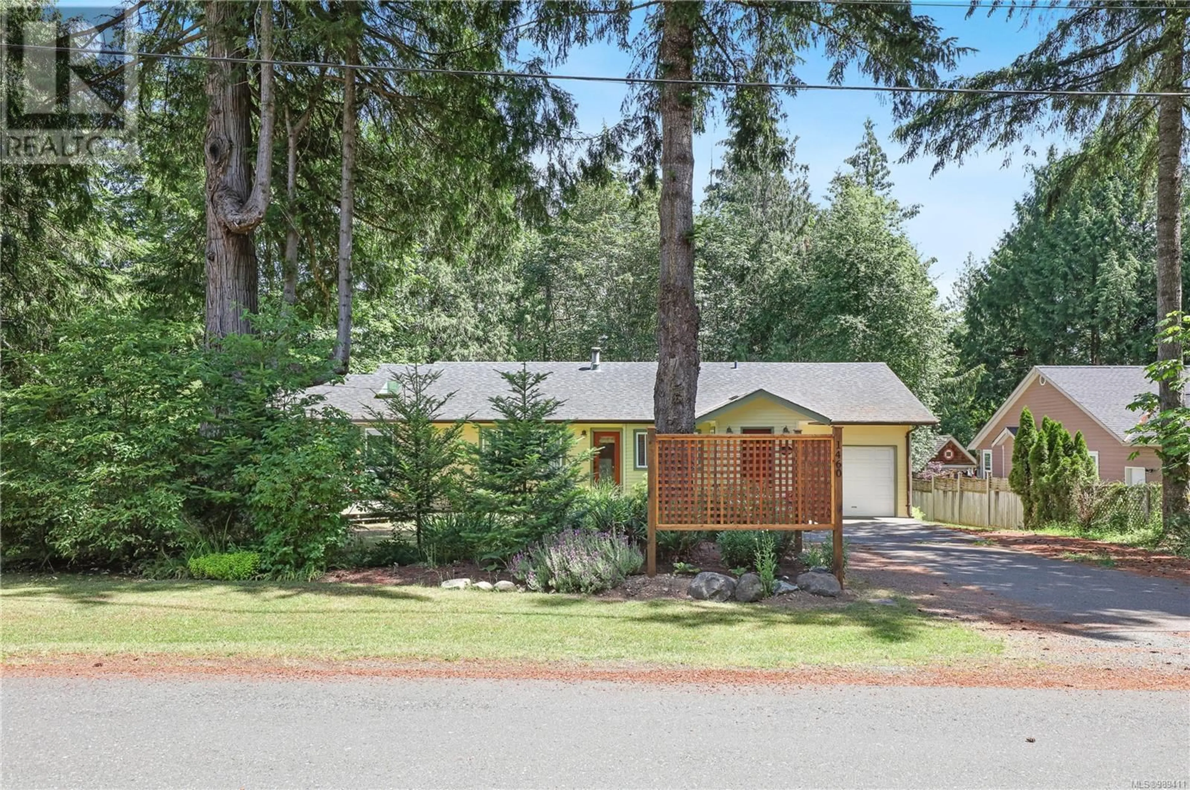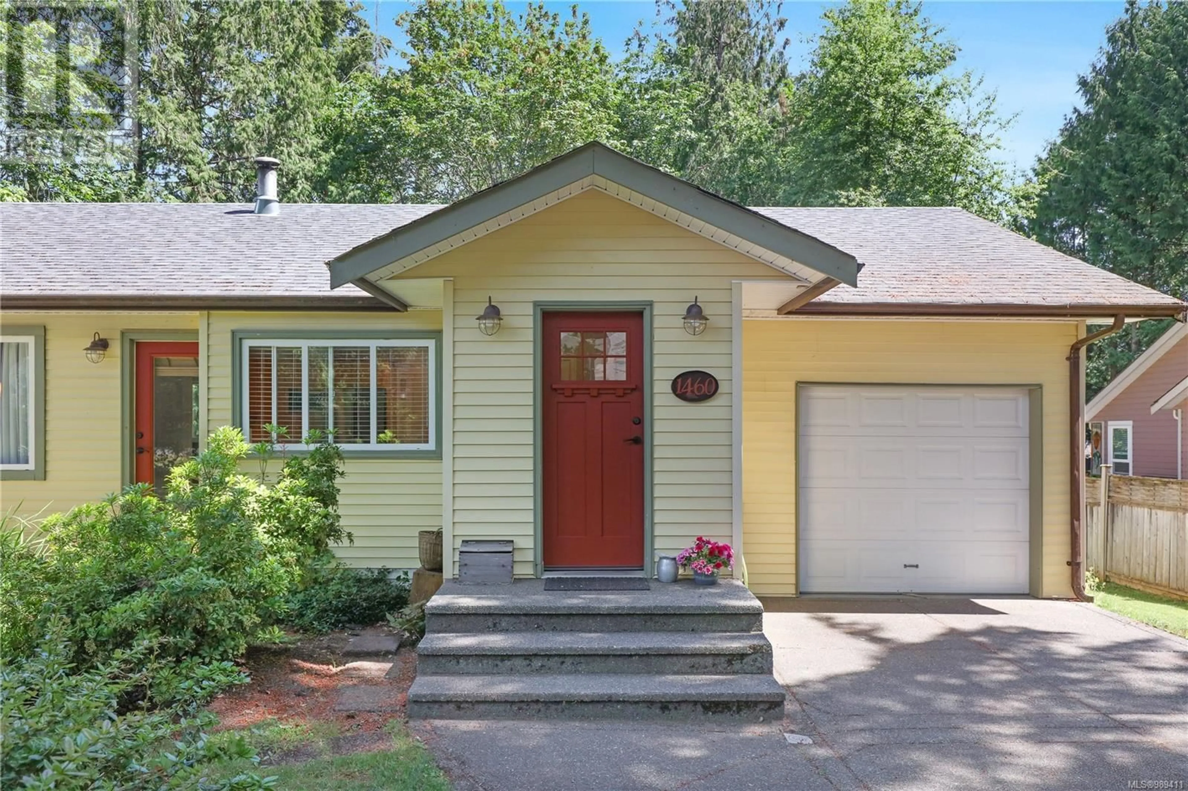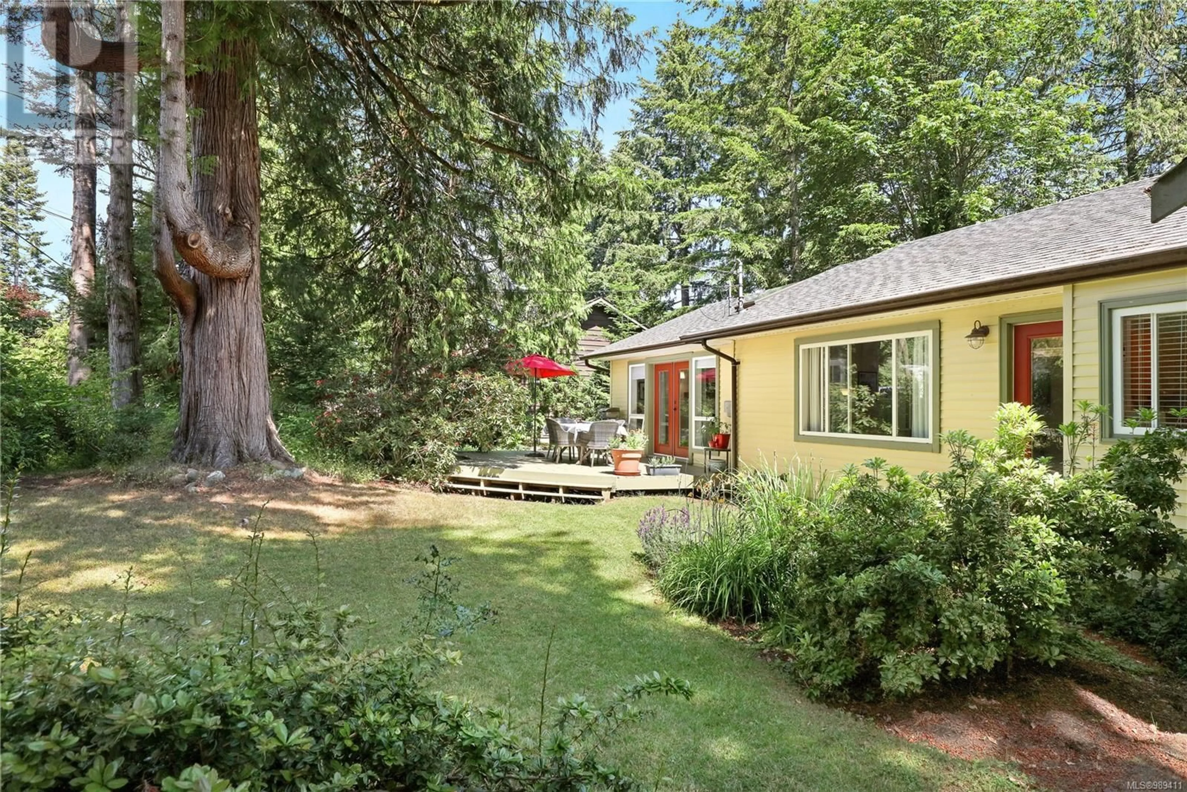1460 CARRON ROAD, Courtenay, British Columbia V9N9K5
Contact us about this property
Highlights
Estimated ValueThis is the price Wahi expects this property to sell for.
The calculation is powered by our Instant Home Value Estimate, which uses current market and property price trends to estimate your home’s value with a 90% accuracy rate.Not available
Price/Sqft$279/sqft
Est. Mortgage$3,650/mo
Tax Amount ()$3,259/yr
Days On Market51 days
Description
*HOT NEW PRICE**PREMIUM LOCATION *** Ready to move in *** Beautiful 1600 SQFT rancher with a WALKOUT BASEMENT and SUITE potential** OVER 1/3 of an acre on very desirable Carron Road. Nestled amongst tall trees with plenty of outdoor play and garden areas. The gorgeous main floor living room has a fireplace and opens to front and back decks. Lovely dining room, open kitchen and a nice size front entrance. Having three bedrooms on the main floor, it is fabulous for a young family. The ensuite has a very nice 3 pce bath and there is a second 4 pce bath on this level. Lower walkout level has a large bedroom , laundry room, large workshop, storage space and a 2 pce bathroom. Over 2700 SQ FT of developed space. The SEPTIC was scooped, emptied, cleaned, passed inspection , cleaned 2 years ago. BC Assessment $893,000.00.* No SIGN on Property*** (id:39198)
Property Details
Interior
Features
Main level Floor
Living room
19 x 19Bathroom
Bedroom
8'2 x 10'2Bedroom
11 x 10Exterior
Parking
Garage spaces -
Garage type -
Total parking spaces 5
Property History
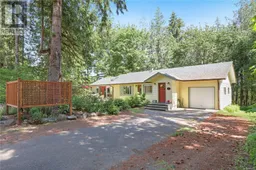 43
43
