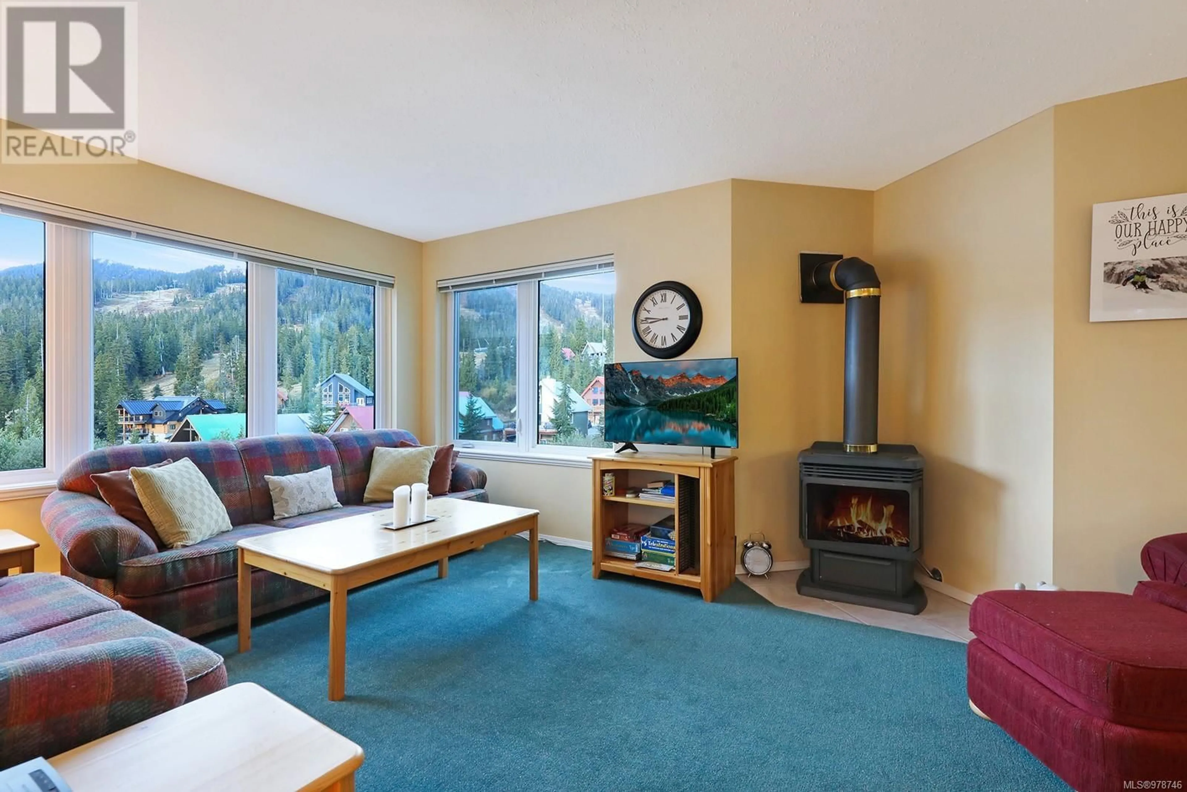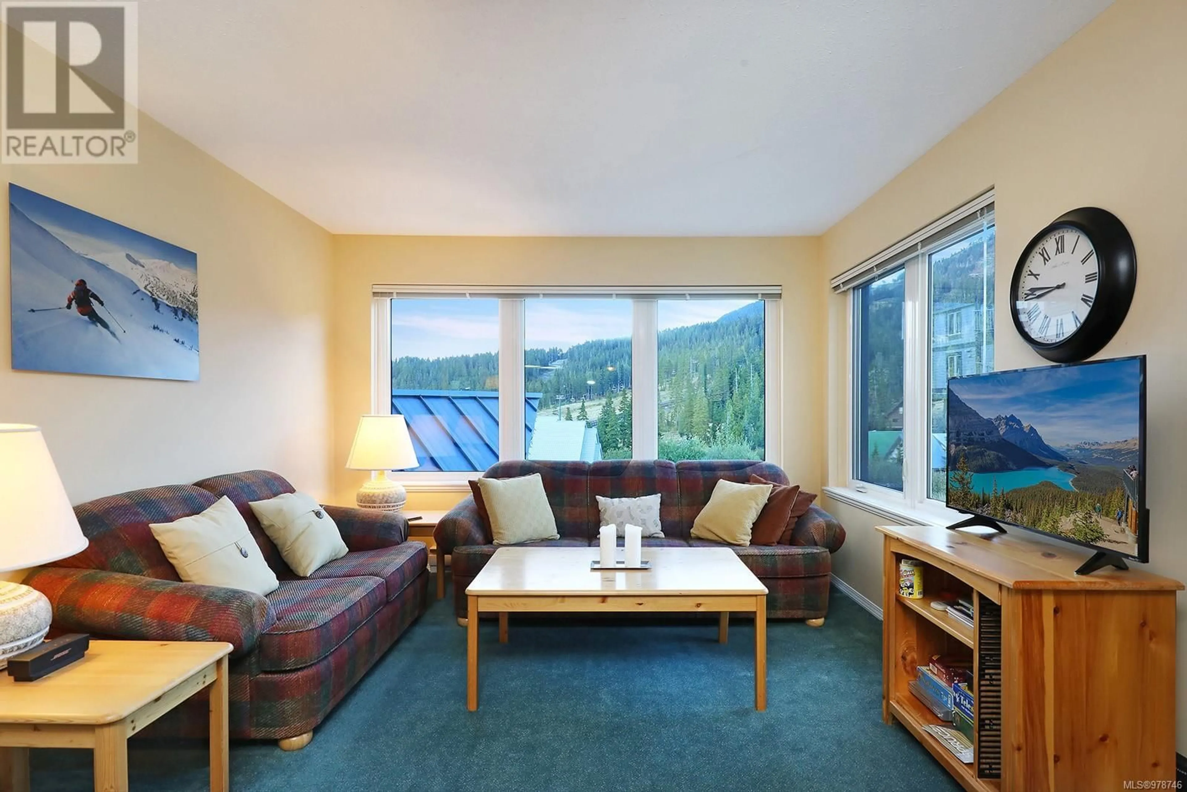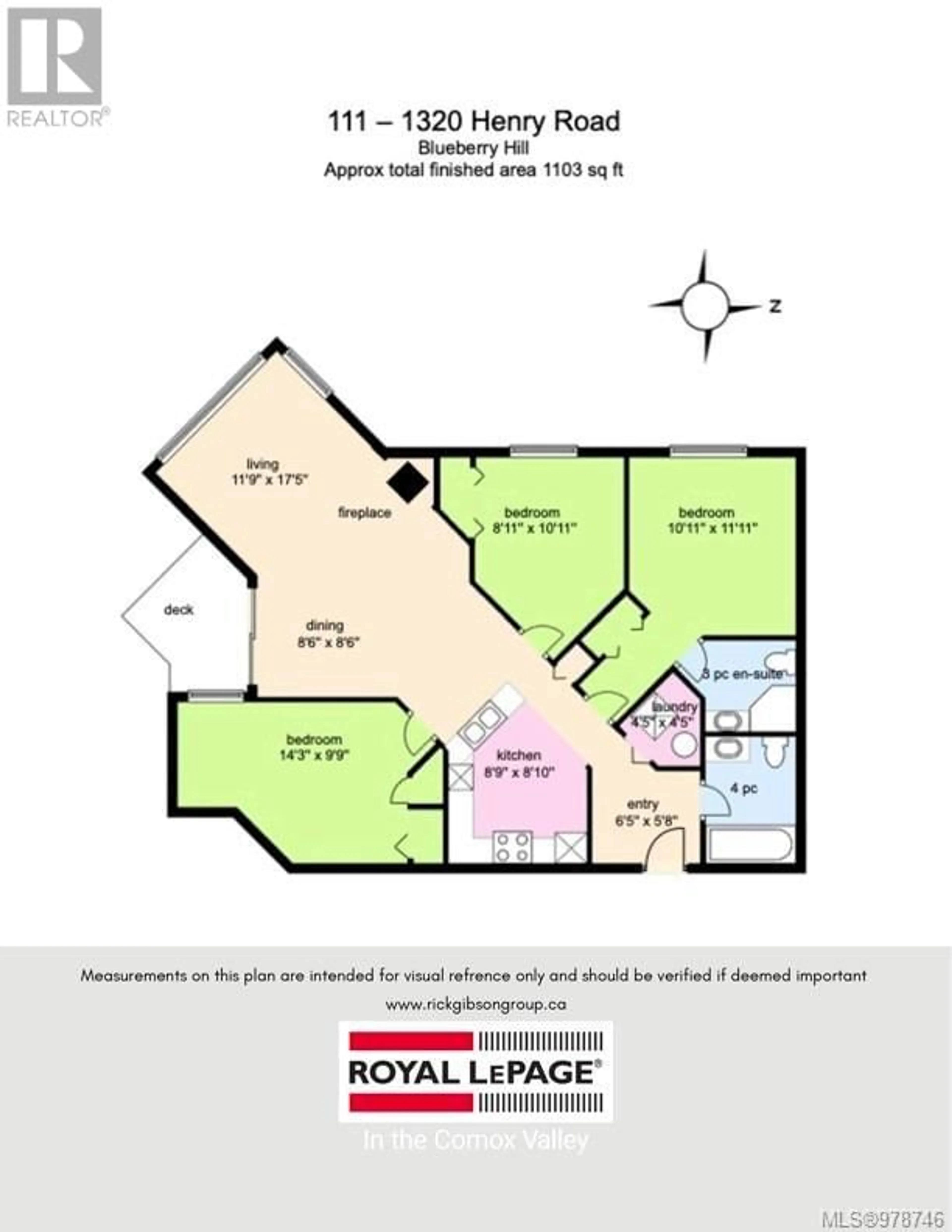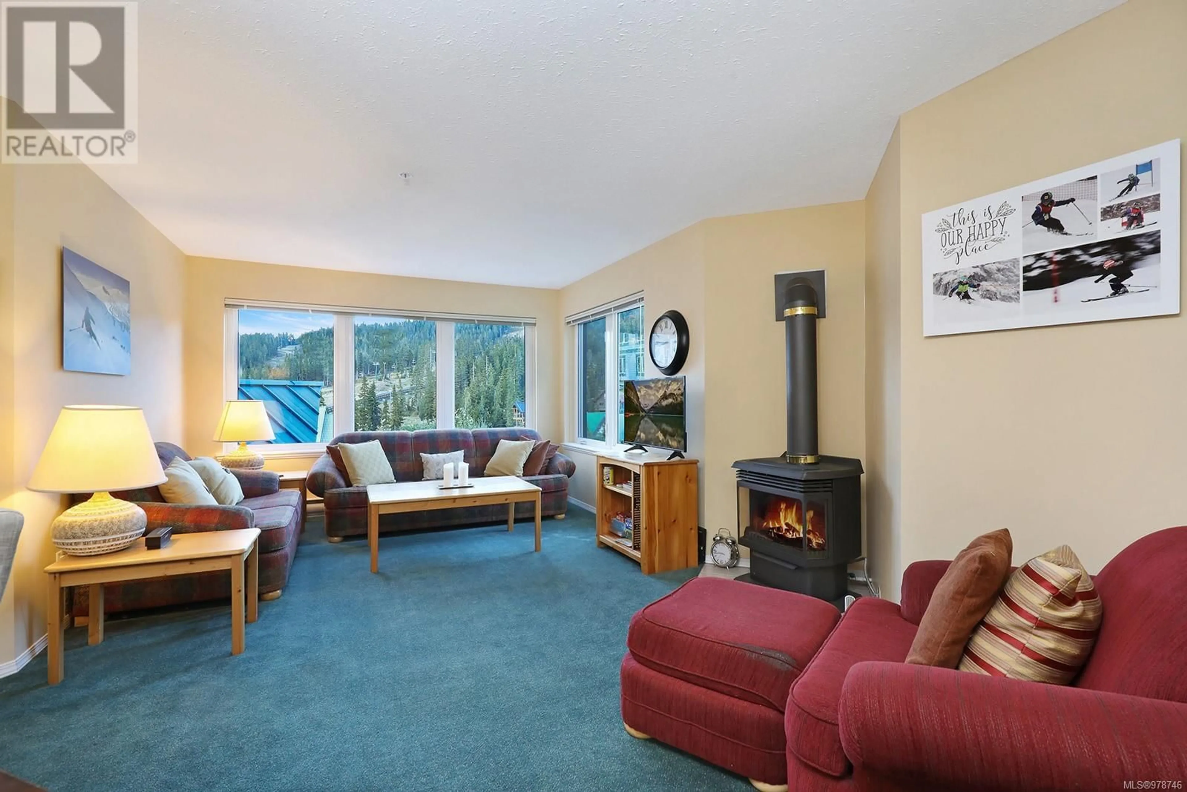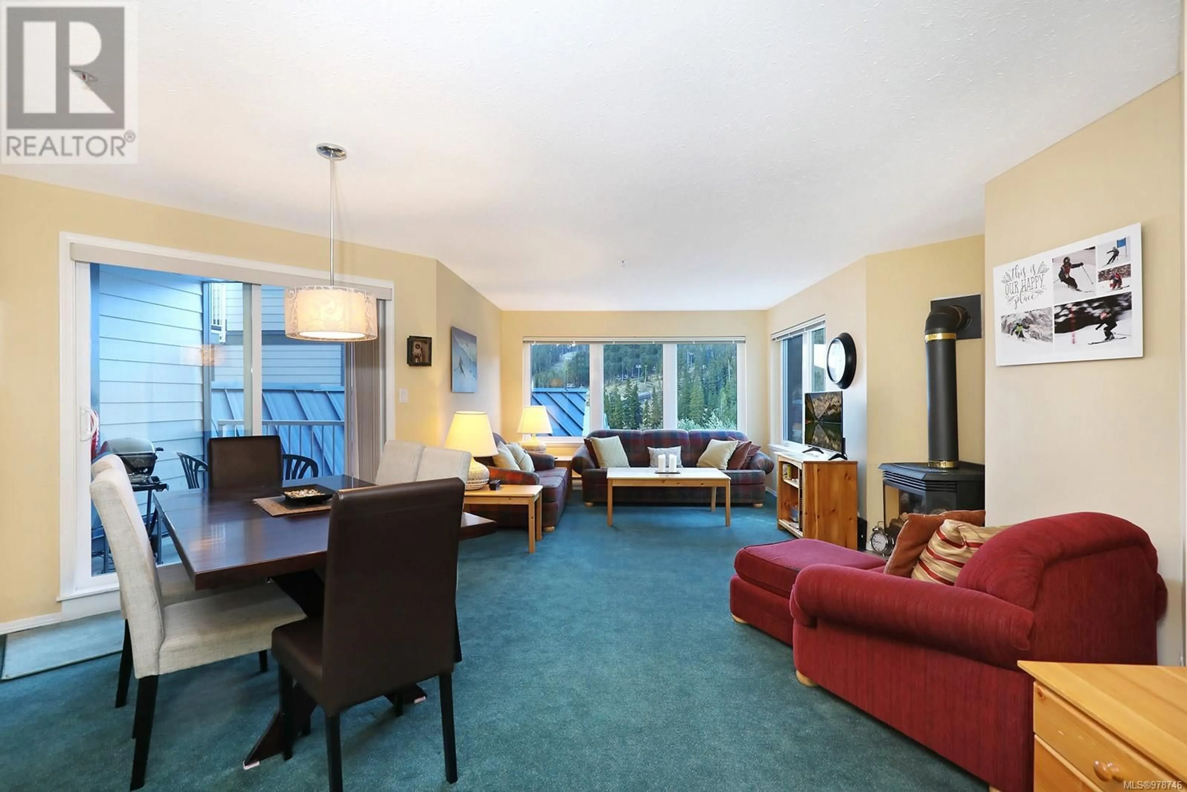111 - 1320 HENRY ROAD, Courtenay, British Columbia V9J1L0
Contact us about this property
Highlights
Estimated valueThis is the price Wahi expects this property to sell for.
The calculation is powered by our Instant Home Value Estimate, which uses current market and property price trends to estimate your home’s value with a 90% accuracy rate.Not available
Price/Sqft$430/sqft
Monthly cost
Open Calculator
Description
Blueberry Hill offers amazing views, spacious floor plans, under building parking and ski out access to the Hawk chairlift. Mount Washington is a year round resort with stunning views of the Pacific Ocean’s Salish Sea across to the Coastal Mountain Range, and the spectacularly scenic Strathcona Provincial Park. Enjoy the 2024/25 Winter season in your fully furnished spacious 3 bedroom freehold condo with plenty of room for family and friends. Summer time pursuits like the bike Park, the Eagle's Flight Zipline Tour, sightseeing and hiking experiences, courtyard games like giant chess and checkers, a full-service licensed patio and more to explore. Start making lasting memories with family and friends in the well appointed fully furnished lovely mountain escape and book your viewing appointment today!! No GST strata fees $700 per month (id:39198)
Property Details
Interior
Features
Main level Floor
Living room
11'9 x 17'5Laundry room
4'5 x 4'5Kitchen
8'9 x 8'10Entrance
5'8 x 6'5Exterior
Parking
Garage spaces -
Garage type -
Total parking spaces 1
Condo Details
Inclusions
Property History
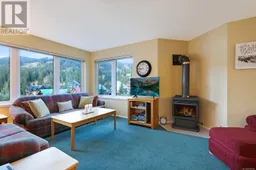 32
32
