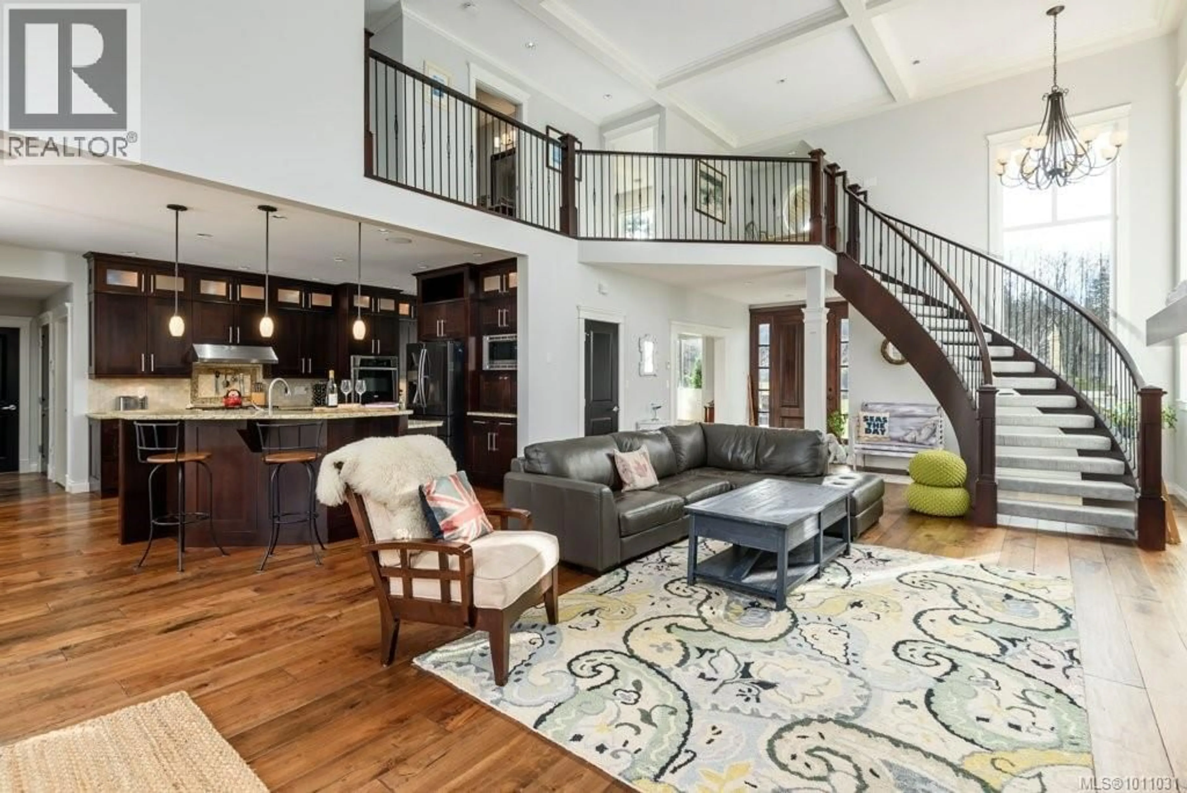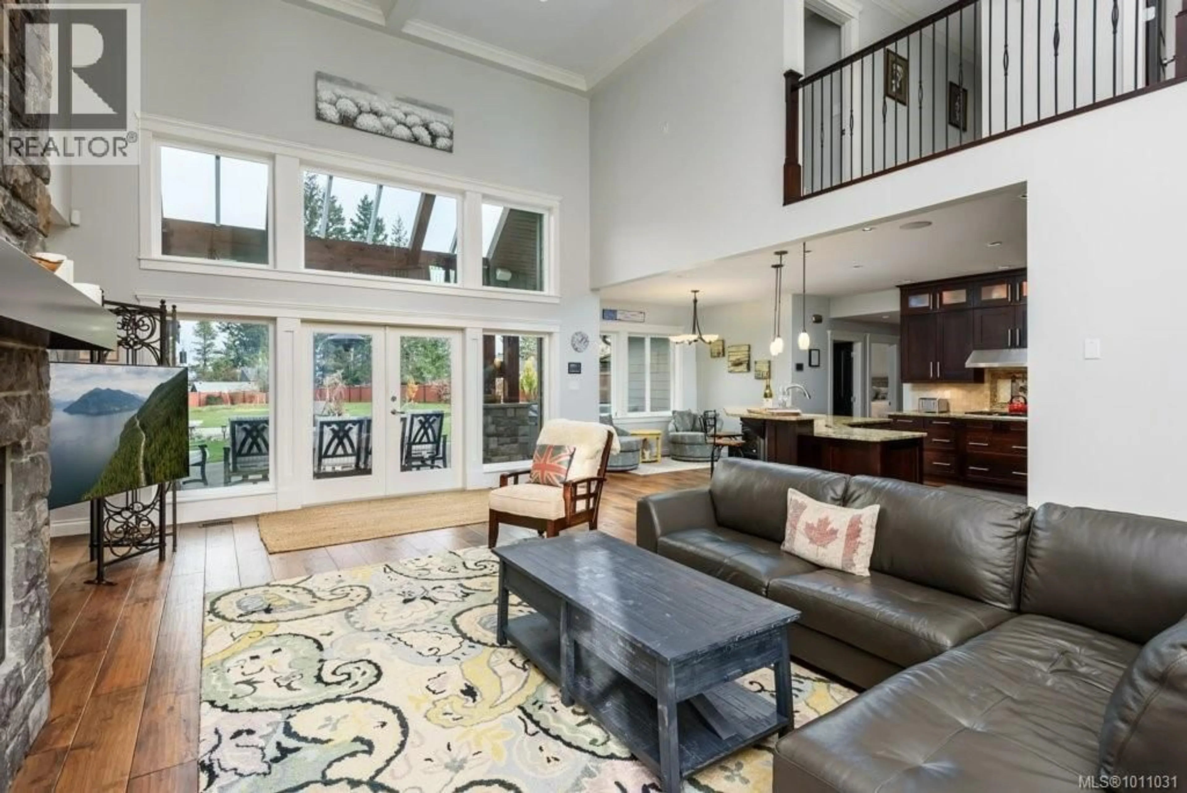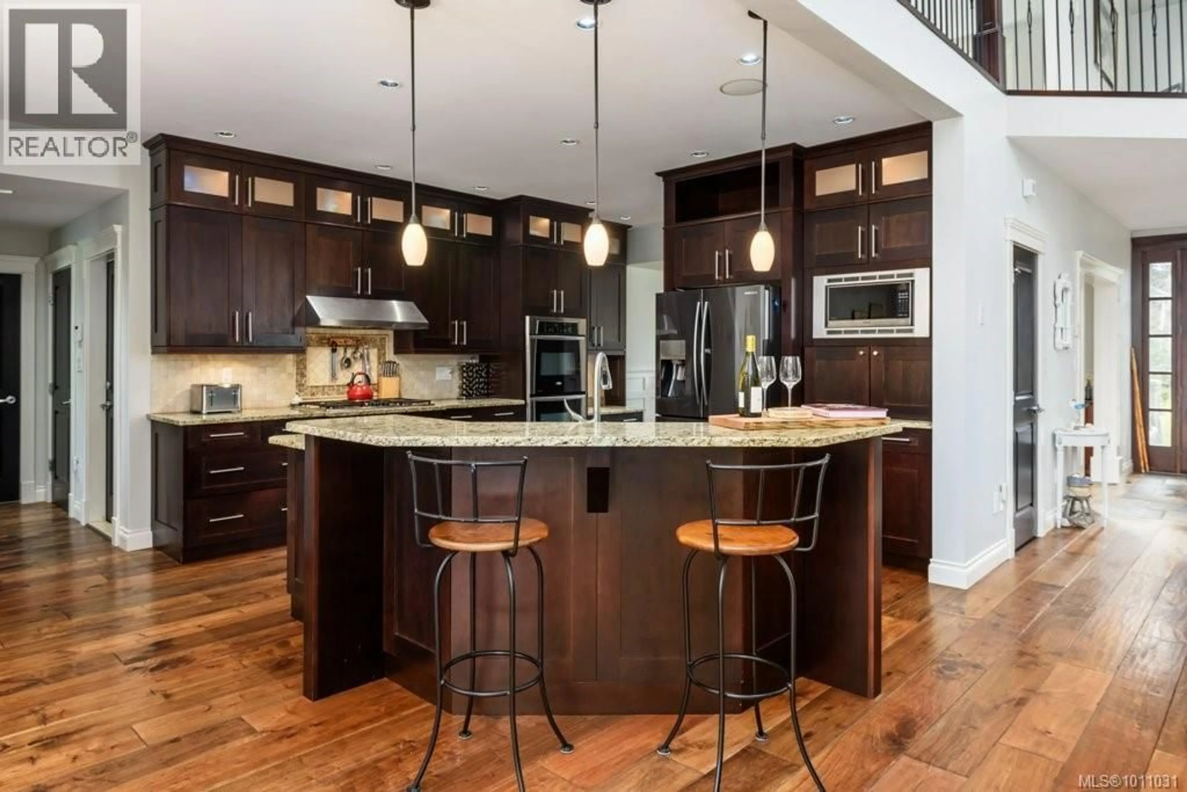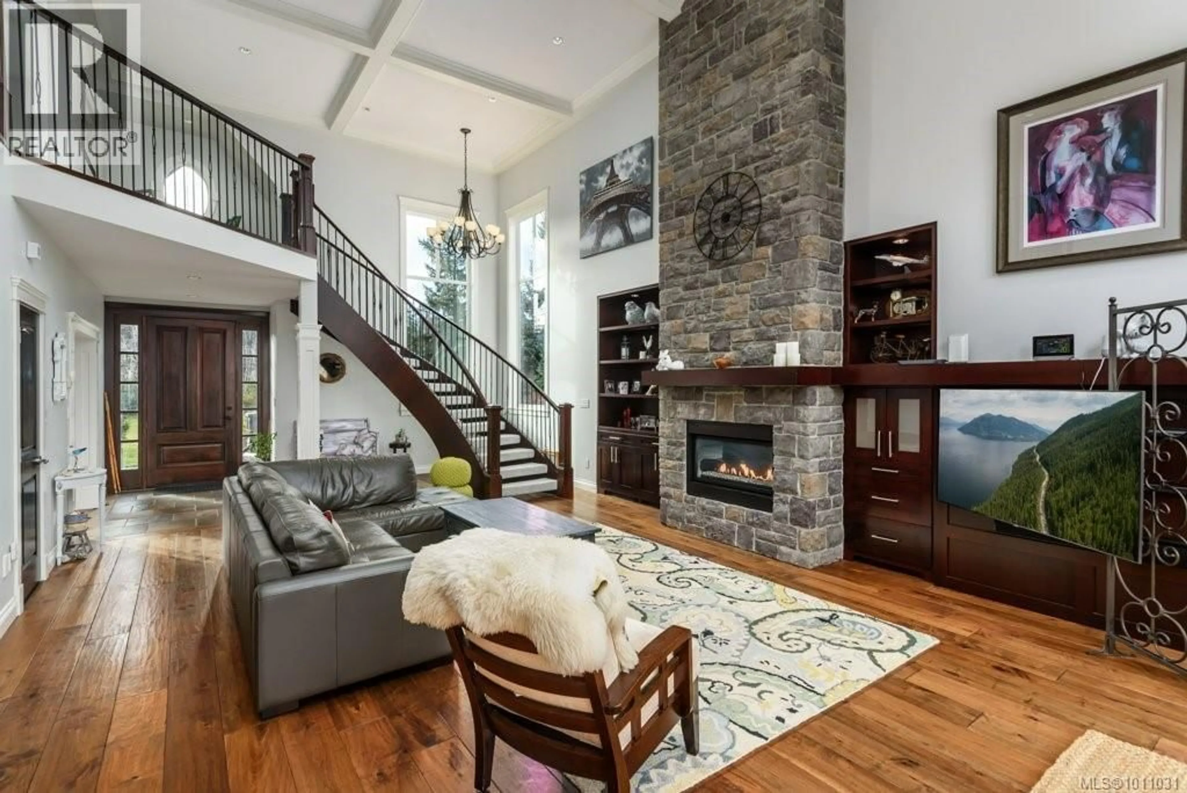1056 KINCORA LANE, Comox, British Columbia V9M4C5
Contact us about this property
Highlights
Estimated valueThis is the price Wahi expects this property to sell for.
The calculation is powered by our Instant Home Value Estimate, which uses current market and property price trends to estimate your home’s value with a 90% accuracy rate.Not available
Price/Sqft$589/sqft
Monthly cost
Open Calculator
Description
Tucked away in a secluded gated community in the Kin Beach Park area you'll find this magnificent home situated on over 1.5 acres. You'll be instantly blown away upon entering the home with the 23 foot coffered ceilings in the living room. Also making up part of this inviting space is a full chefs kitchen with high end appliances included dual wall ovens. The main floor also offers two primary bedrooms with both looking out over the fully fenced yard that features an orchard including apple, pear, plum, peach and nectarine trees. The ensuite is straight out of a spa and the closet offers ample storage. The dining room offers a cozy retreat that also boasts coffered ceilings and is the perfect place for dinner parties. Upstairs features two large bedrooms and the rec room is almost 40 feet long. The three car garage has heated floors making it the perfect spot for year round projects as well. Walk out from the living room to the inviting patio area complete with a hot tub. The back yard offers a bright private patio area and also a fire pit. Feel like playing some golf? There is even a small golf course setup for you! There is ample parking and you 'll be impressed that it's only a one minute walk to the beach from the private gated community. (id:39198)
Property Details
Interior
Features
Second level Floor
Bathroom
Recreation room
39'8 x 21Bedroom
9'8 x 13'7Bedroom
13'5 x 14'3Exterior
Parking
Garage spaces -
Garage type -
Total parking spaces 9
Condo Details
Inclusions
Property History
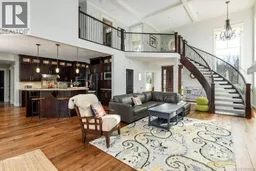 62
62
