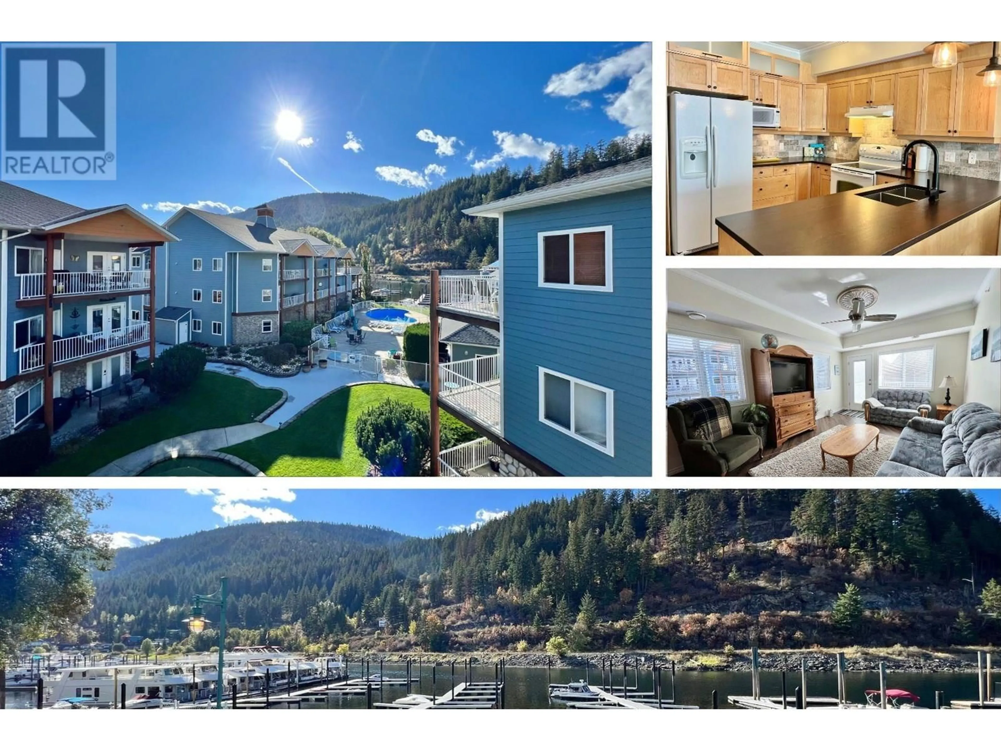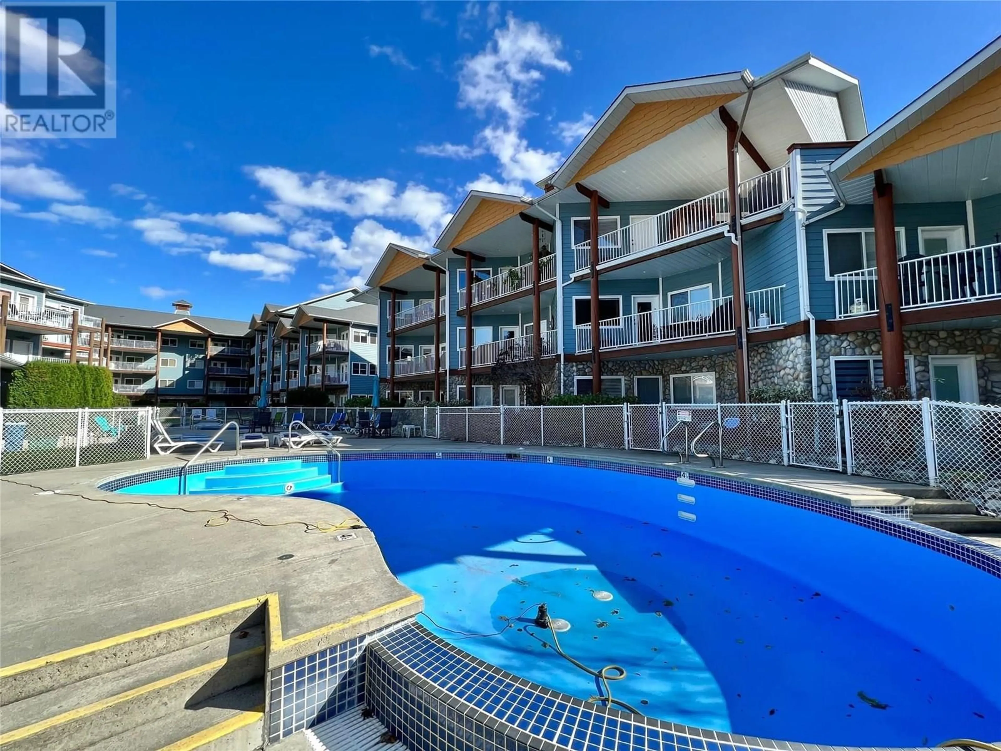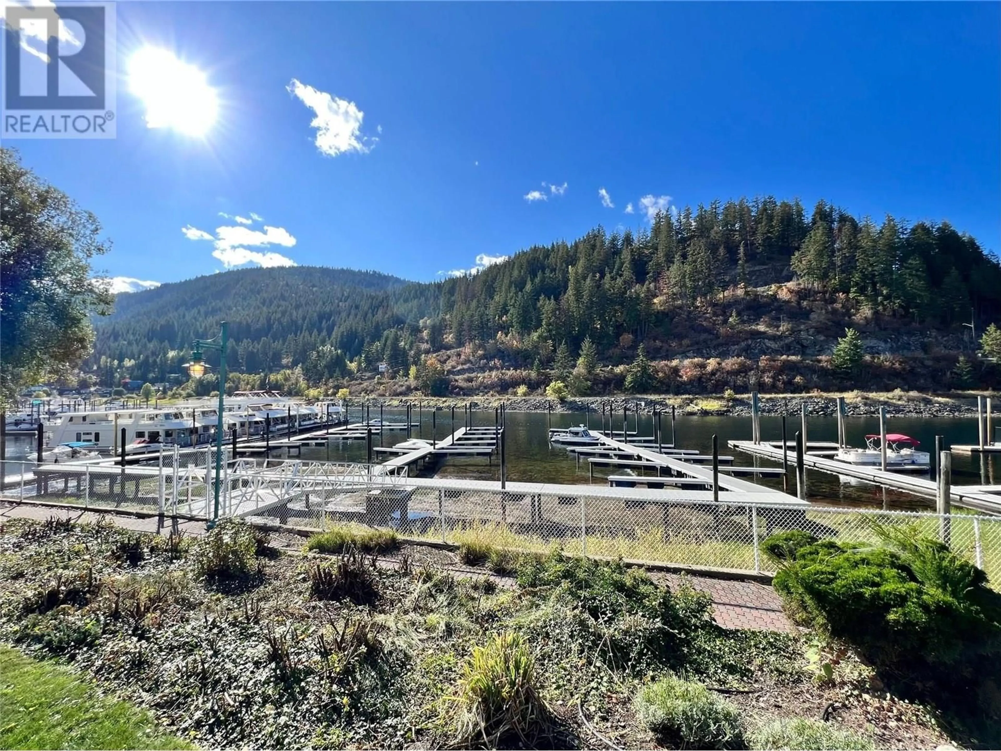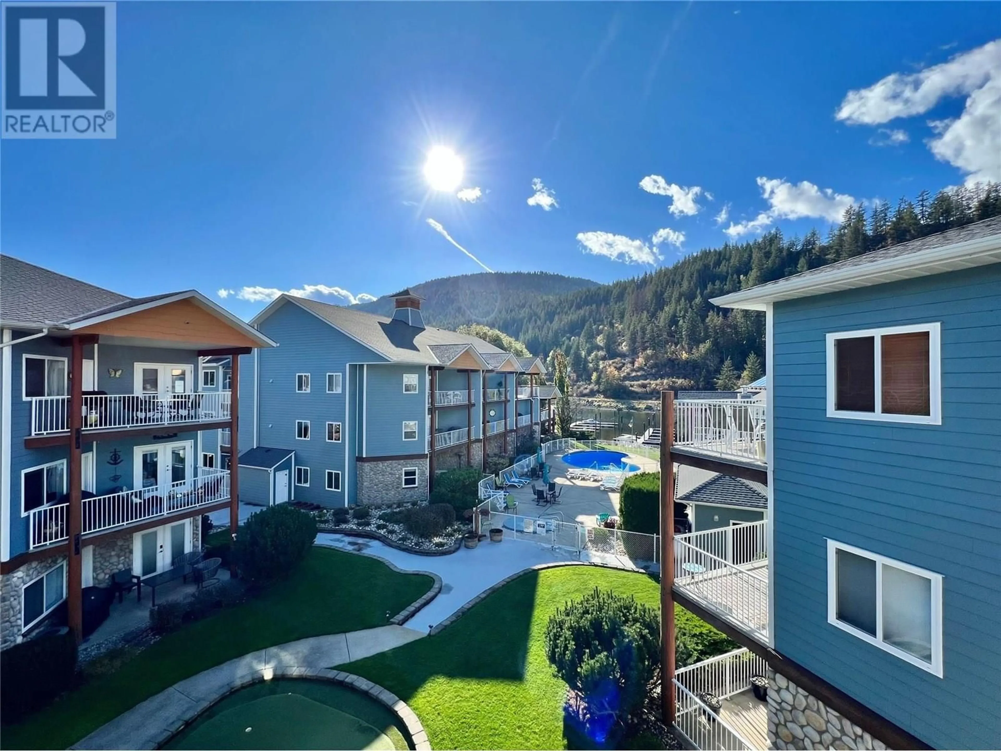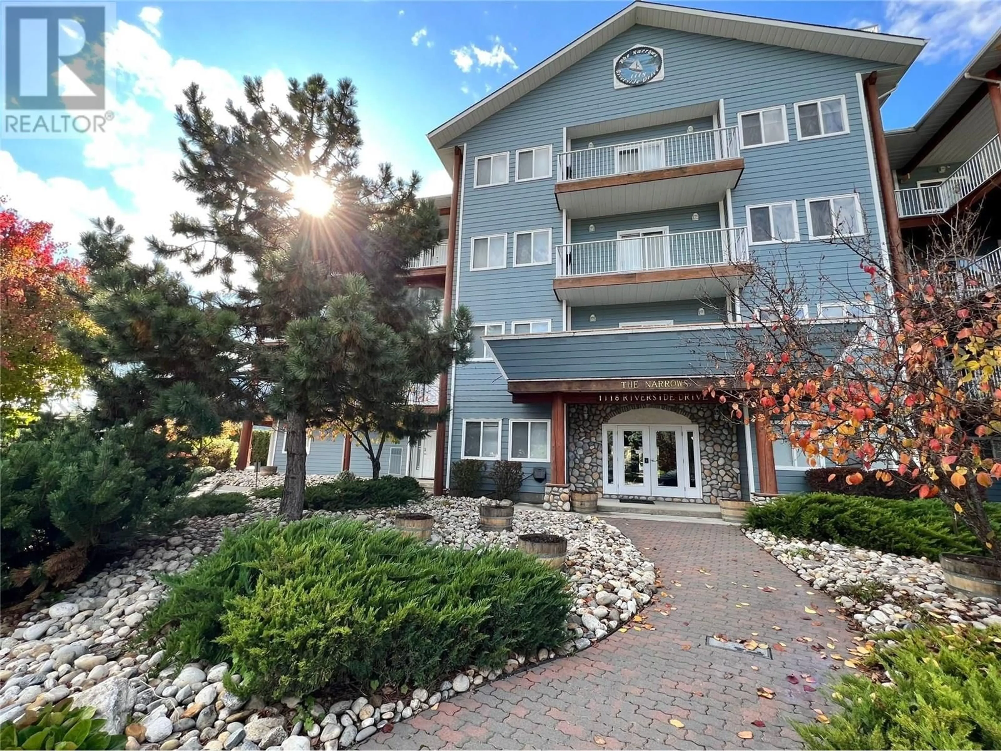B304 - 1118 RIVERSIDE AVENUE, Sicamous, British Columbia V0E2V1
Contact us about this property
Highlights
Estimated valueThis is the price Wahi expects this property to sell for.
The calculation is powered by our Instant Home Value Estimate, which uses current market and property price trends to estimate your home’s value with a 90% accuracy rate.Not available
Price/Sqft$479/sqft
Monthly cost
Open Calculator
Description
This top-floor corner condo in The Narrows boasts a deep water boat slip on the outside of the dock, nearest Sicamous Channel and offers stunning views of the pool and channel. The South West facing balcony is perfect for soaking up both the day and evening sunshine, extending your enjoyment well beyond your time on the water. With 1,148 square feet of living space, this unit features two master suites, each complete with its own en-suite bathroom, plus an additional half bath for guests. Convenience is key with an in-unit storage room equipped with laundry facilities and ample space for additional items. The kitchen's maple shaker cabinets extend to the ceiling, providing abundant storage. Both bedrooms are designed with comfort in mind; the primary bedroom includes a walk-in closet, while the second bedroom has an oversized closet for extra storage. The property's dock has alrady been replaced (no longer original) and is fully paid for, ensuring worry-free access to your boat. The Narrows recently underwent updates with new roofing and exterior paint four years ago. Two underground parking spots in a heated garage add to the appeal, especially in winter. This condo is being sold furnished, complete with housewares, making it a ready-to-enjoy, turn-key opportunity. (id:39198)
Property Details
Interior
Features
Main level Floor
Partial bathroom
Bedroom
9' x 11'Laundry room
'0'' x '0''Living room
14'10'' x 11'7''Exterior
Features
Parking
Garage spaces -
Garage type -
Total parking spaces 2
Condo Details
Inclusions
Property History
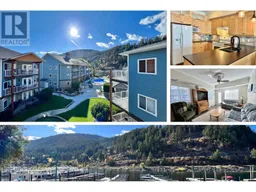 60
60
