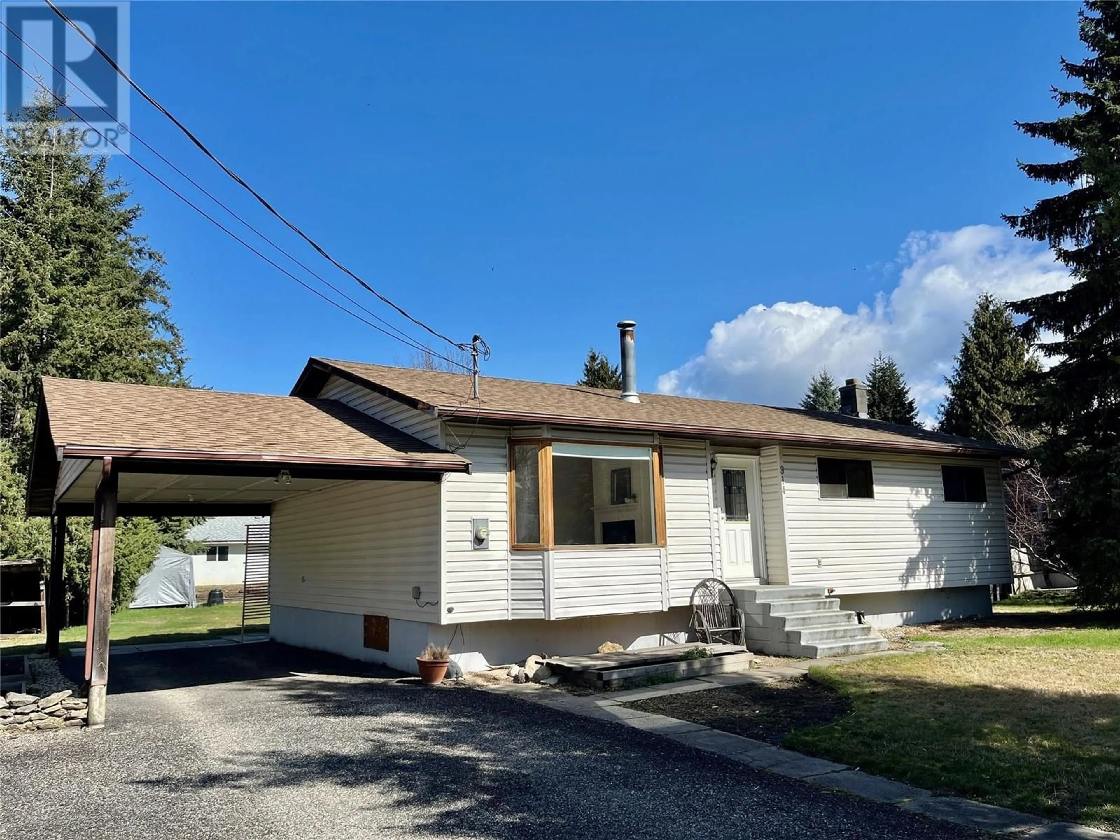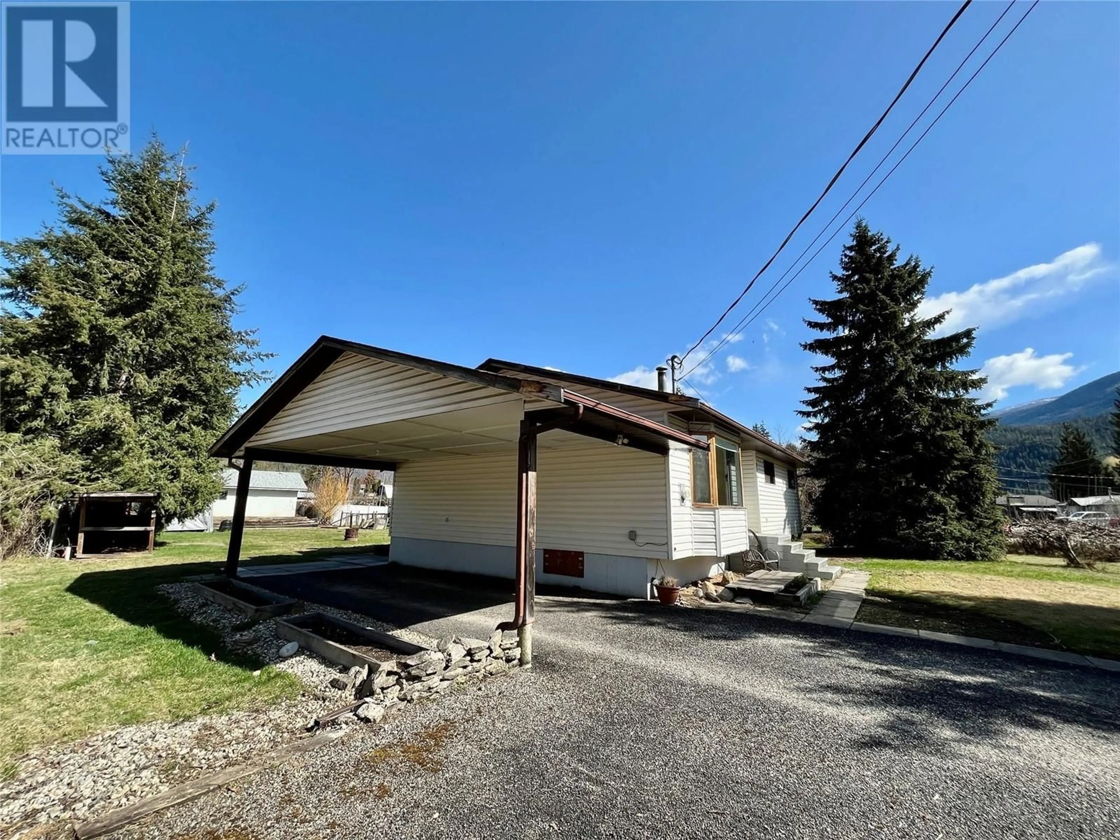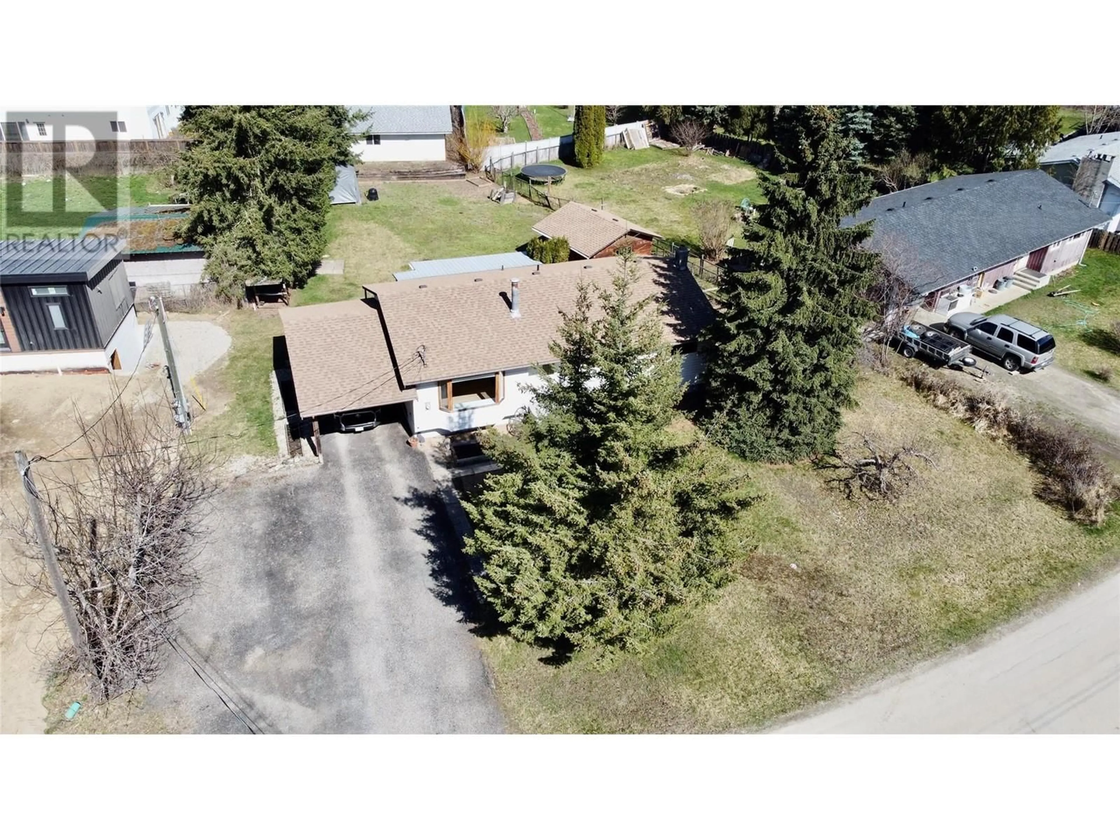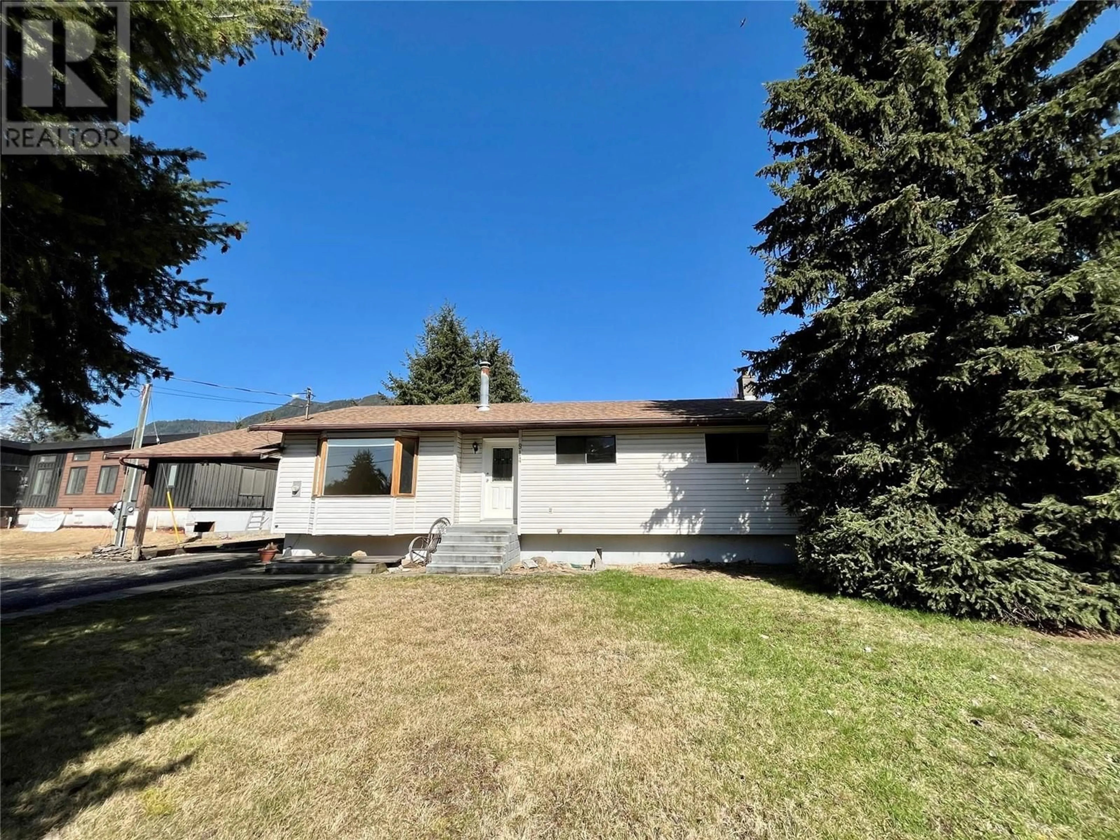914 RAUMA CRESCENT, Sicamous, British Columbia V0E2V0
Contact us about this property
Highlights
Estimated valueThis is the price Wahi expects this property to sell for.
The calculation is powered by our Instant Home Value Estimate, which uses current market and property price trends to estimate your home’s value with a 90% accuracy rate.Not available
Price/Sqft$449/sqft
Monthly cost
Open Calculator
Description
Recently renovated upper floor this 3 bedroom 1.5 bath home has just seen several upgrades to the main floor and is move-in ready.Some of the many upgrades include Luxury Vinyl Plank Flooring throughout, Painting, Toilets, Bathroom Sinks and Cabinetry. The upper floor measures 1,178 sq.ft. and the unfinished basement measures 1,100 sq.ft. and is ready for your ideas. Relax knowing so much work has been completed by the sellers. Enjoy kicking back on the rear covered balcony just off the Kitchen with views of Queest Mountain. Propane forced air furnace and for those cooler evenings a Wood Fireplace in the living room along with electric baseboard heating easily keeps this home cozy. Built in Vacuum and Laundry in the basement. Attached carport measures 27'x12'. This home is situated on a large 0.29 acre lot in a quiet neighbourhood and has the potential for all kinds of parking for your toys or room for that shop you've always wanted. Currently there is a 16' x 14' shed with concrete flooring and power. Walking distance to local restaurants and other amenities that this fantastic little Four Season community has to offer. 3 Local Snowmobile trail heads just blocks away. Be sure to check out the Virtual Tour on Realtor.ca (id:39198)
Property Details
Interior
Features
Main level Floor
Other
10' x 18'Other
14' x 16'2''Other
12' x 27'4''Partial ensuite bathroom
4'9'' x 5'Exterior
Parking
Garage spaces -
Garage type -
Total parking spaces 7
Property History
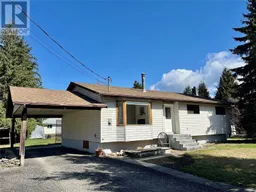 49
49
