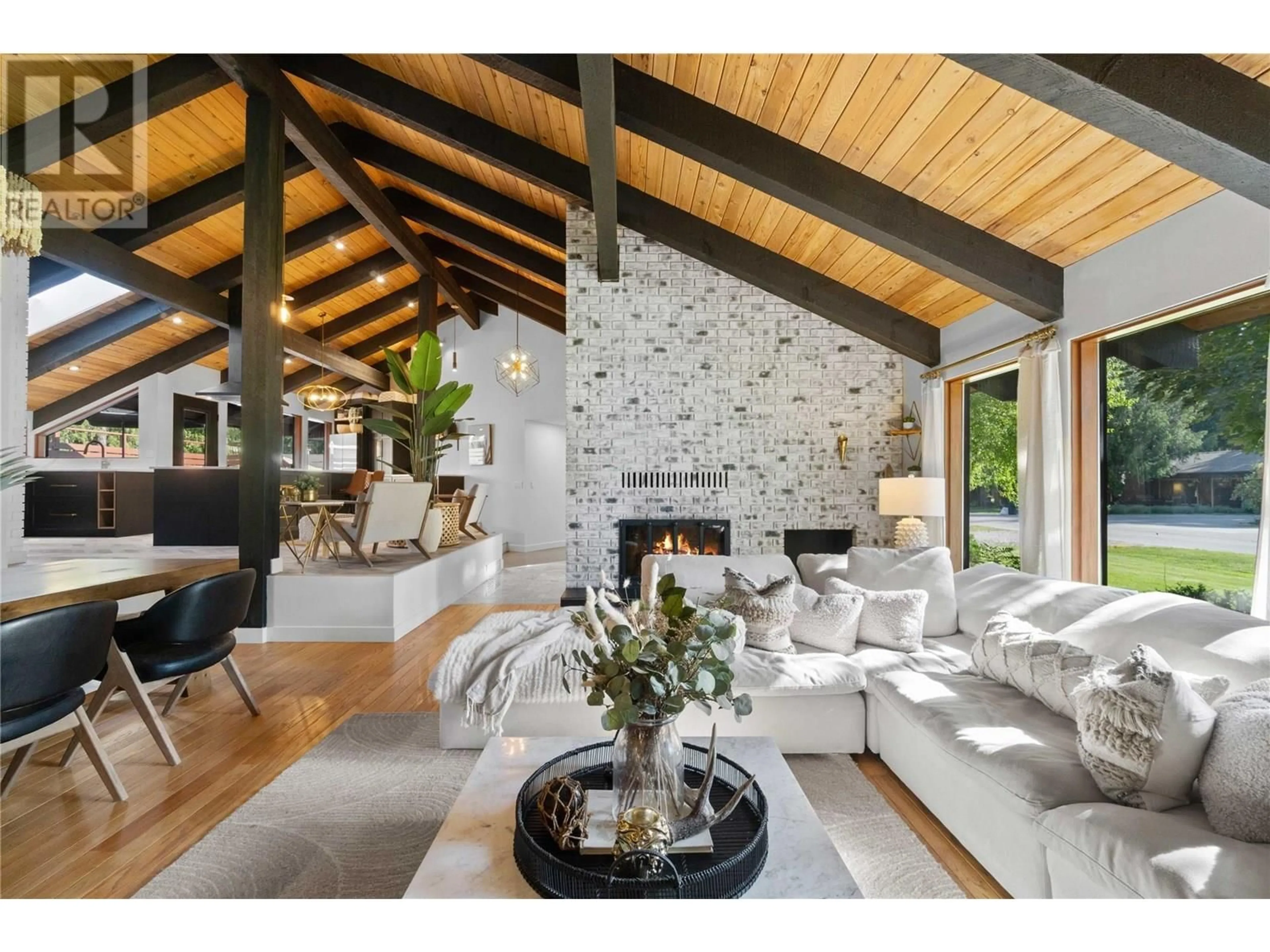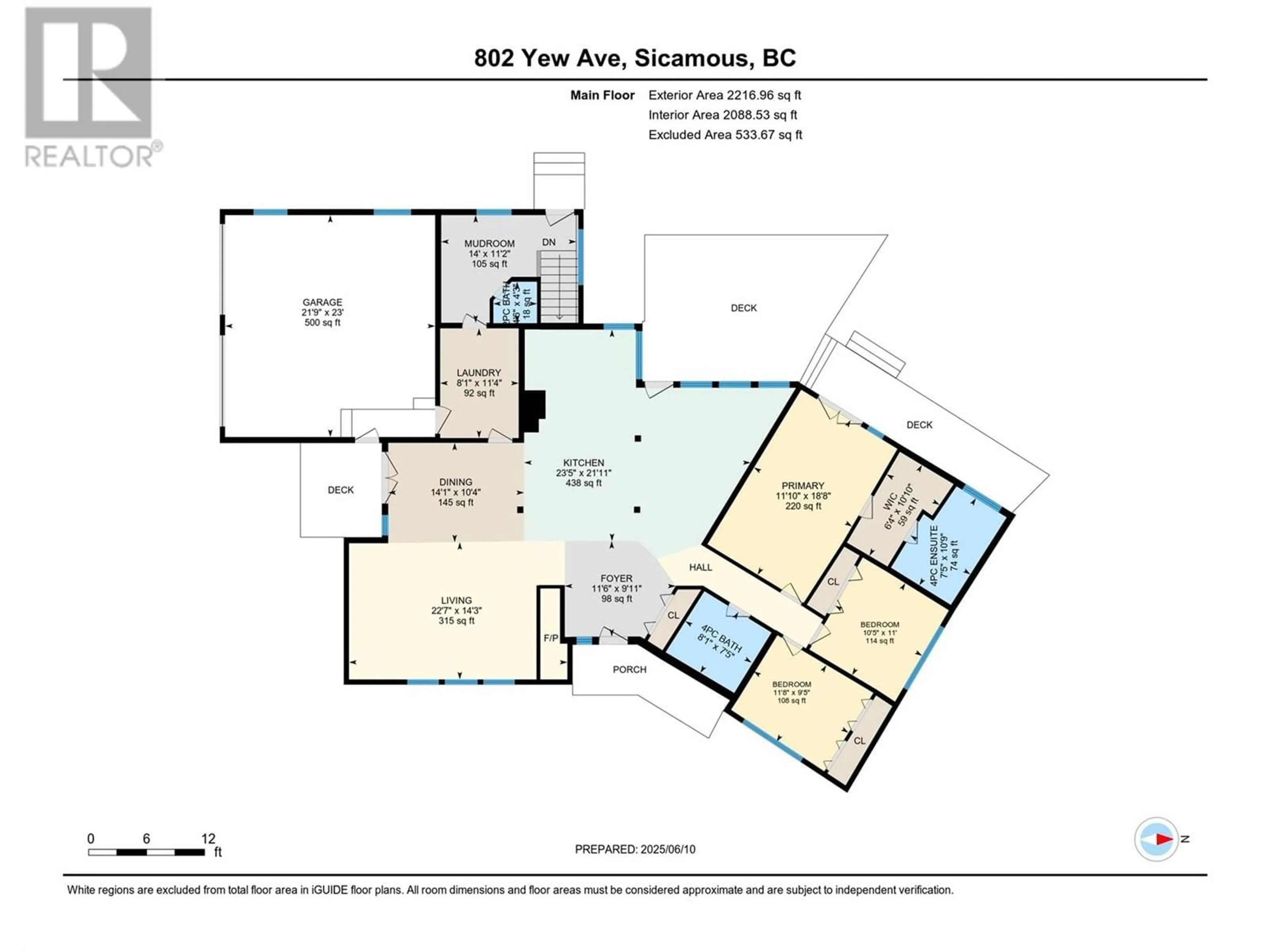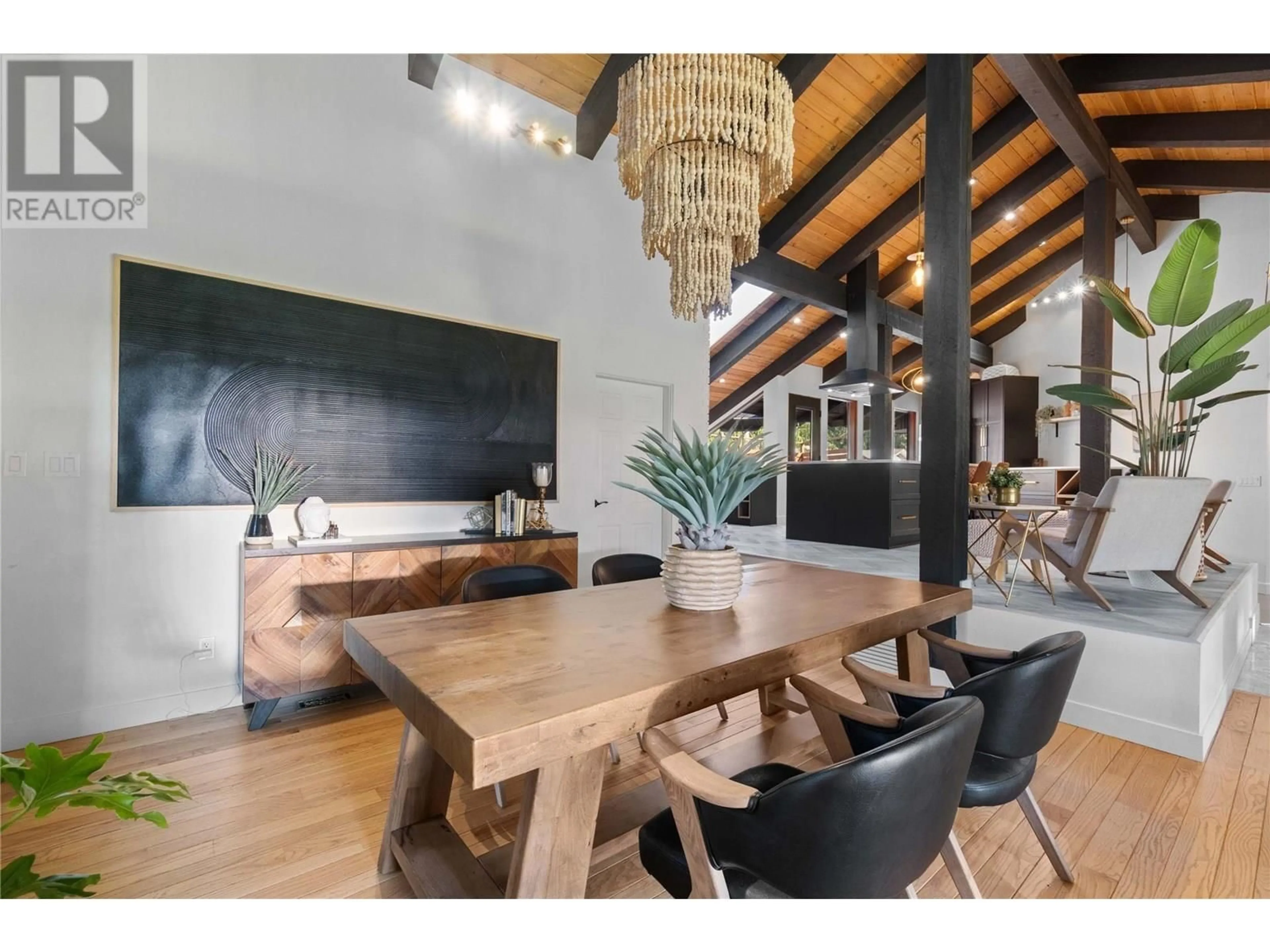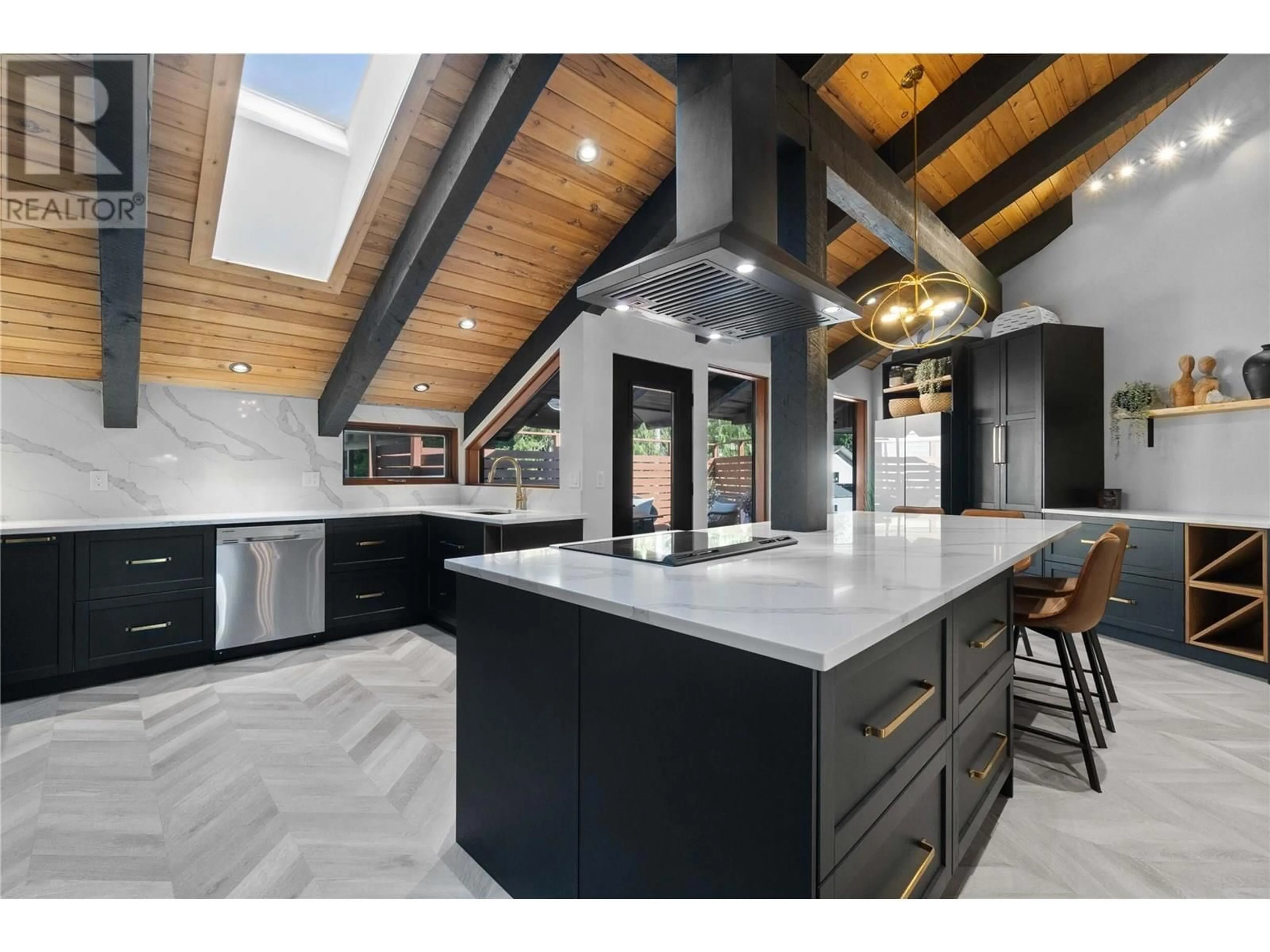802 YEW AVENUE, Sicamous, British Columbia V0E2V0
Contact us about this property
Highlights
Estimated valueThis is the price Wahi expects this property to sell for.
The calculation is powered by our Instant Home Value Estimate, which uses current market and property price trends to estimate your home’s value with a 90% accuracy rate.Not available
Price/Sqft$439/sqft
Monthly cost
Open Calculator
Description
Welcome to this striking architectural gem nestled on the coveted “tree streets"" of Sicamous. Designed in a contemporary West Coast style, this one of a kind home sits on a spacious corner lot, offering outstanding curb appeal, dual driveways,& room for all your recreational needs. Step inside to soaring 16 foot vaulted cedar ceilings & an expansive open concept layout that seamlessly blends form & function, anchored by a stunning wood-burning fireplace. At the heart of the home lies the chef-inspired kitchen, fully renovated with top tier appliances, full drawer storage, over 100 sq ft of quartz countertops & backsplash, & a large island perfect for hosting. The primary suite is a true retreat, offering a generous walk-in closet & spa-like ensuite with dual vanities & deep soaking tub. Two additional bedrooms, a full bath, powder room, & a dedicated office ensure ample space for family or guests. Enjoy year round outdoor living with 2 thoughtfully designed spaces, dine on the front patio or relax on the oversized private back deck surrounded by nature. This home has been meticulously updated inside & out, including dual hot water tanks, an upgraded furnace & air conditioning, newer roof, gutters, and downspouts, a carbon water filtration system, and more. With abundant parking, two driveways, & space for RVs, boats, or trailers, this property offers rare functionality wrapped in luxurious design. A true one a kind opportunity in one of Sicamous most desirable neighbourhoods. (id:39198)
Property Details
Interior
Features
Main level Floor
Office
14' x 11'2''Laundry room
8'1'' x 11'4''Foyer
11'6'' x 9'11''Dining room
14'1'' x 10'4''Exterior
Parking
Garage spaces -
Garage type -
Total parking spaces 8
Property History
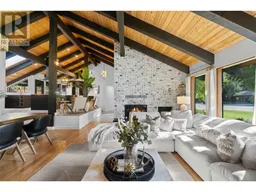 97
97
