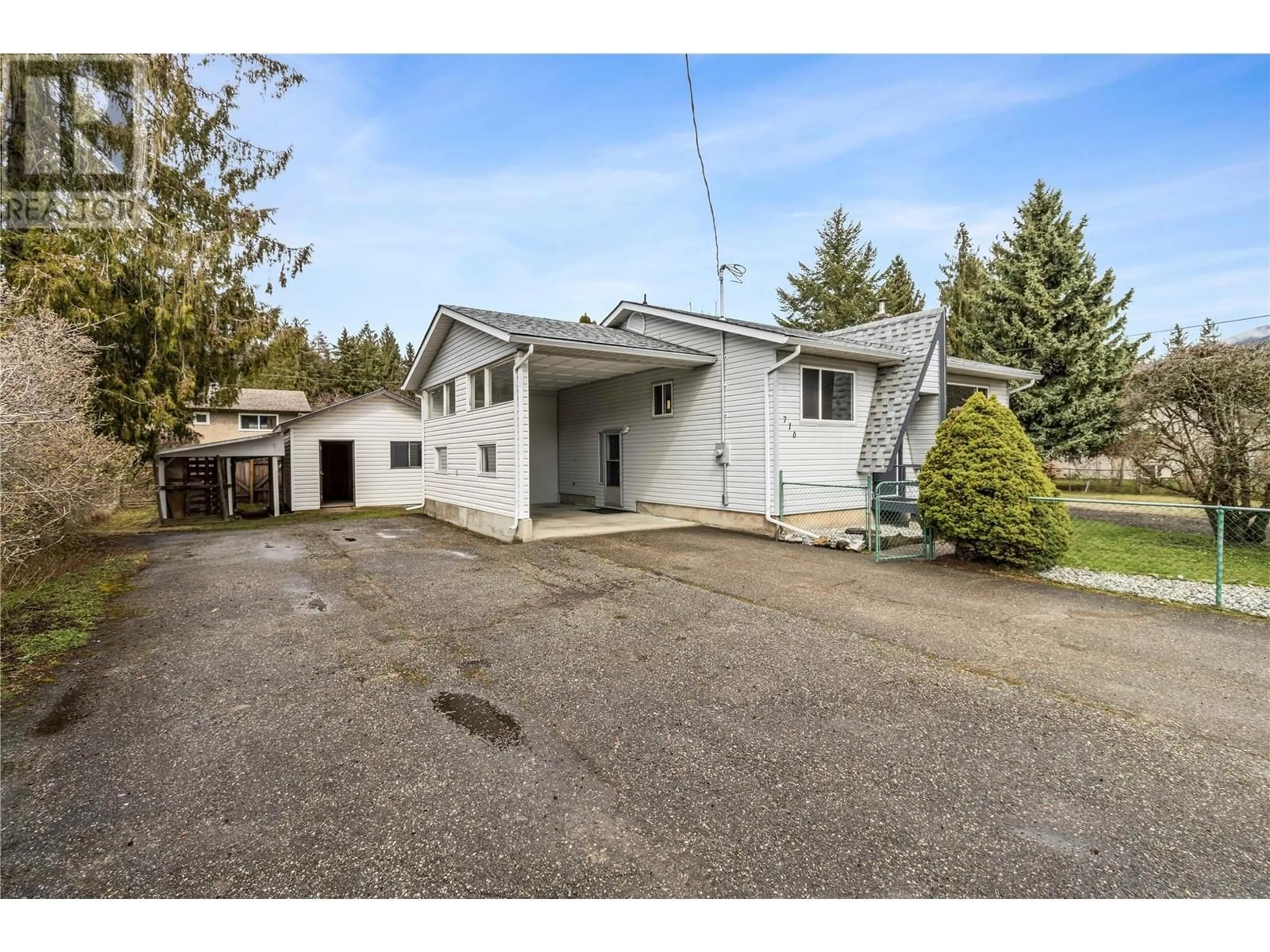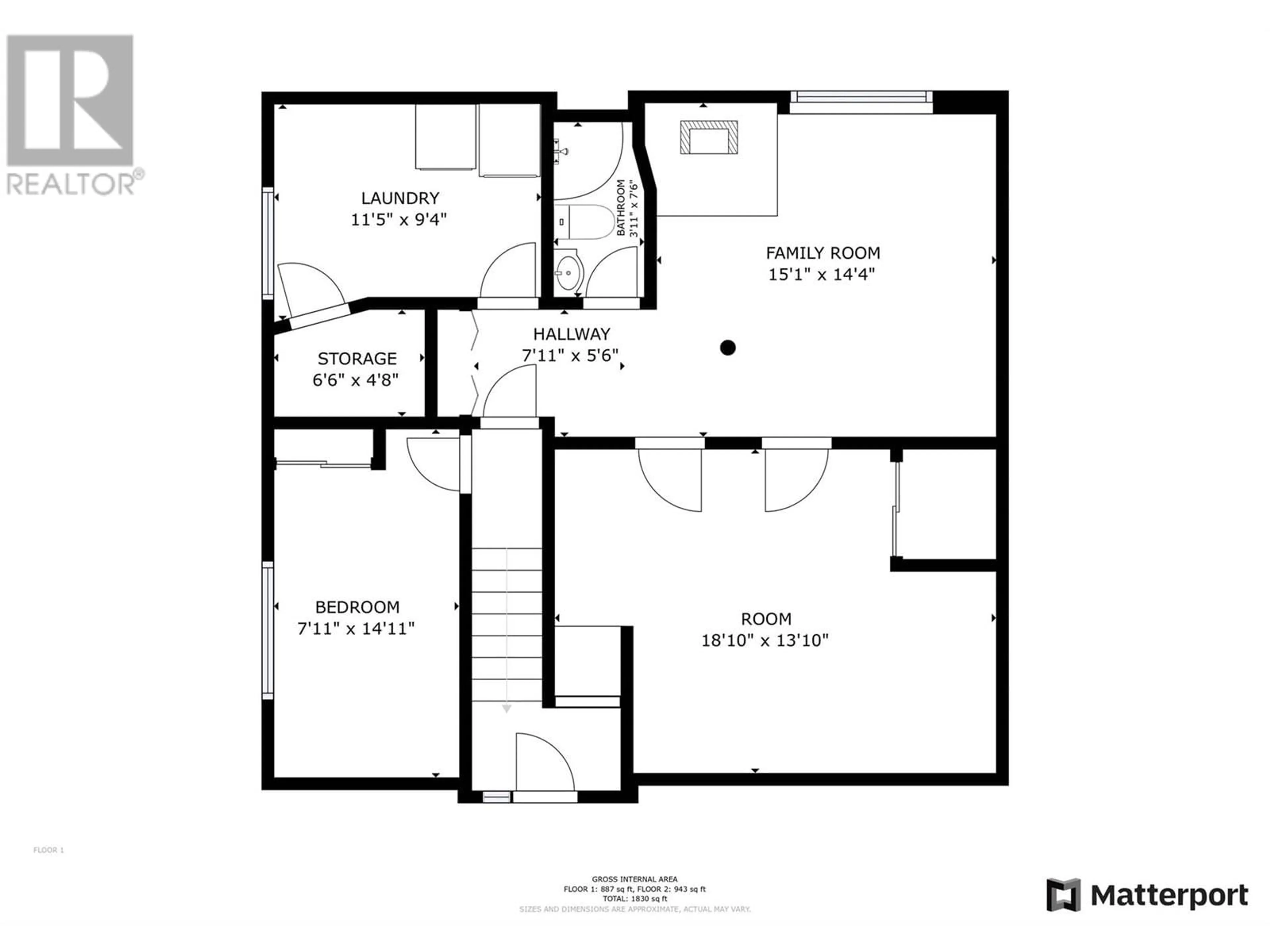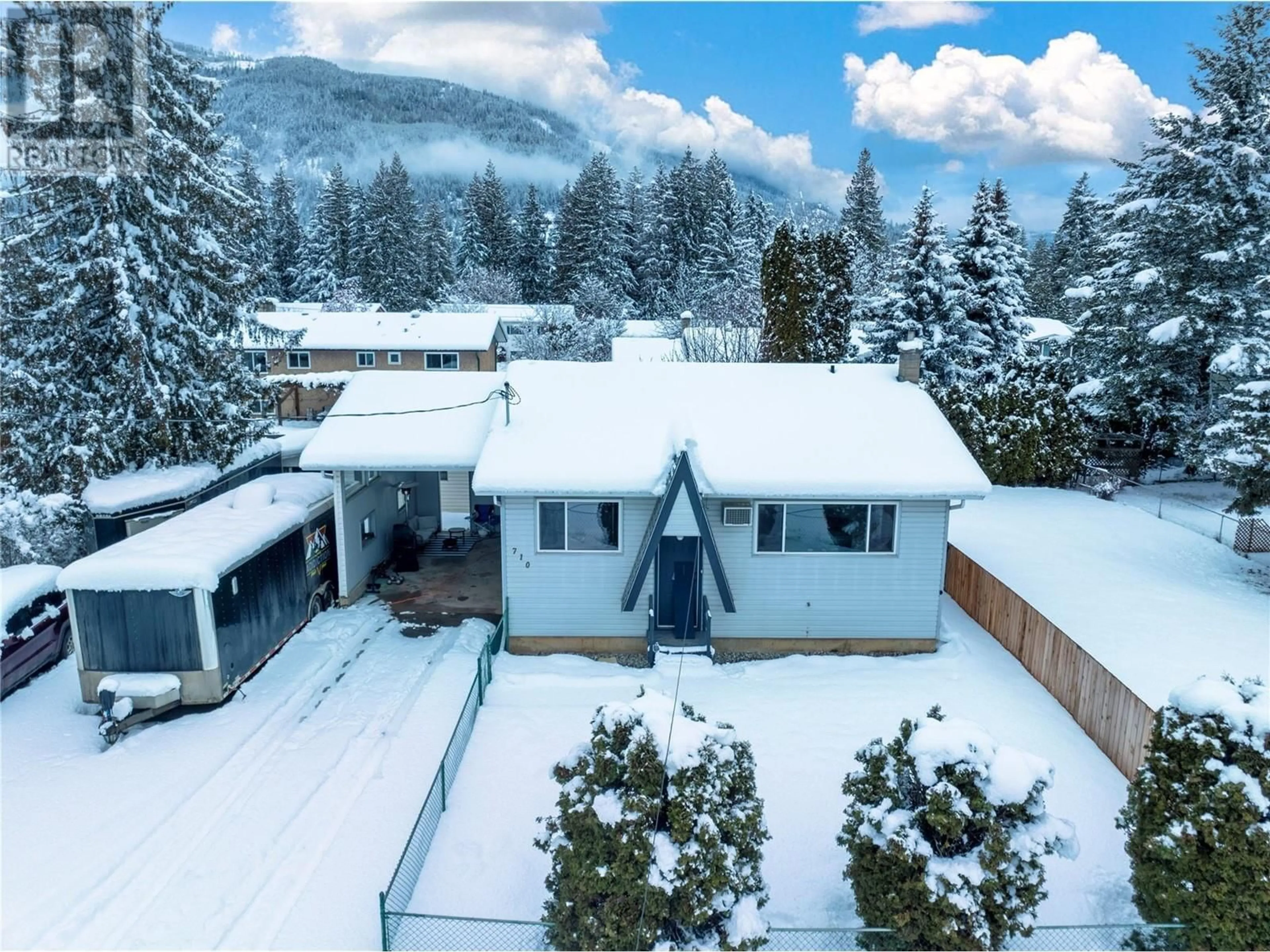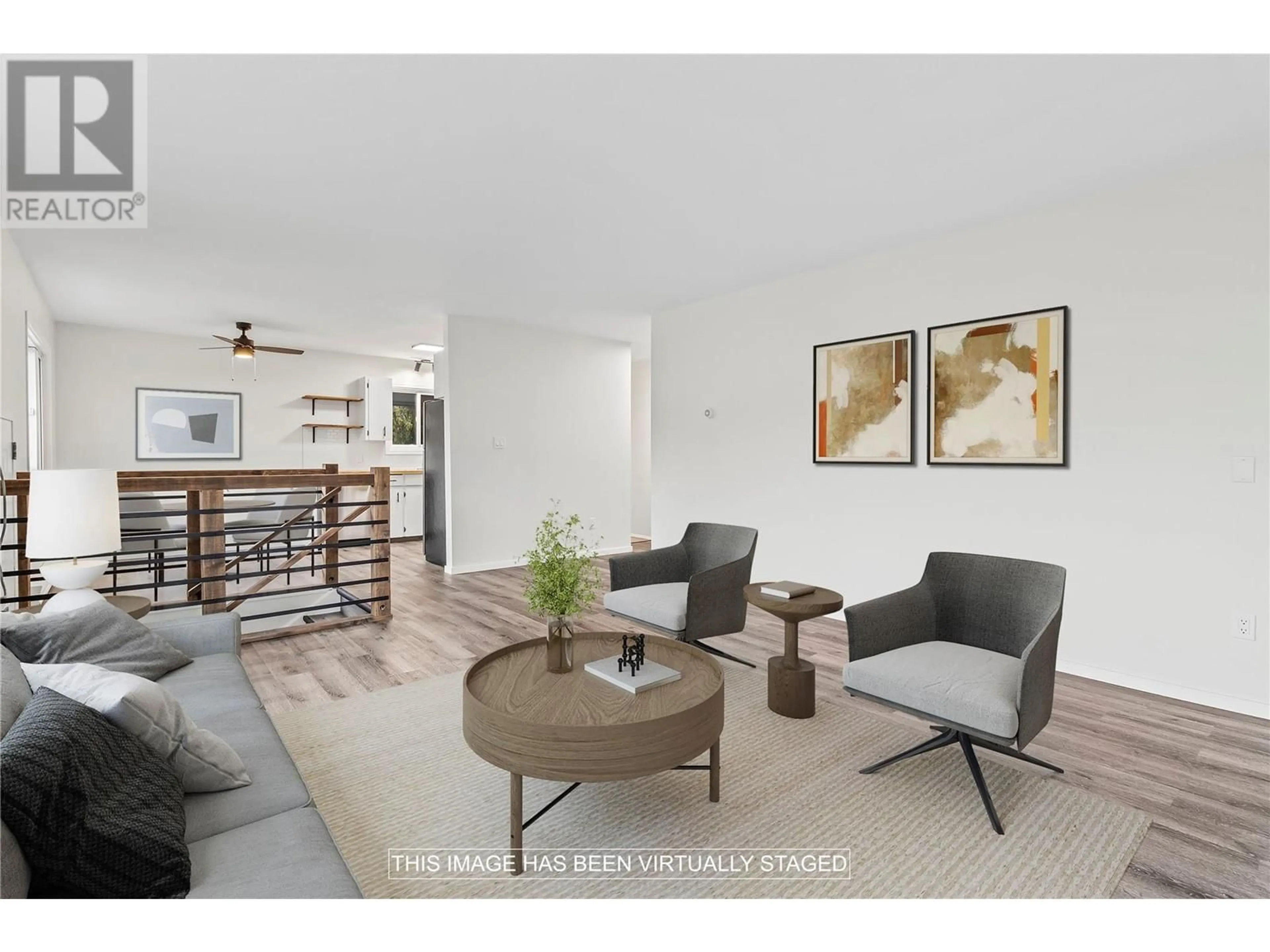710 CONN STREET, Sicamous, British Columbia V0E2V0
Contact us about this property
Highlights
Estimated ValueThis is the price Wahi expects this property to sell for.
The calculation is powered by our Instant Home Value Estimate, which uses current market and property price trends to estimate your home’s value with a 90% accuracy rate.Not available
Price/Sqft$306/sqft
Est. Mortgage$2,401/mo
Tax Amount ()$2,862/yr
Days On Market71 days
Description
Get ready to soak up the sunshine in Sicamous with this single-family home that has space, style, & summer vibes! Perfectly positioned for those who love a little room to roam, this property features a large carport with plenty of space for your RV, a detached garage for all your toys, & a fully fenced backyard—ideal for BBQs, pets, backyard games, & lazy afternoons under the sun. Step inside to find a bright & inviting space with 3 spacious bedrooms & 2 bathrooms. Updates include new flooring, fresh paint, kitchen appliances, an updated electrical service plumbing & hot watertank, & eye-catching backsplash upgrades in the kitchen & bathrooms. The cozy wood heat keeps things toasty in the winter, while the open layout is perfect for gatherings. Downstairs, the fully finished basement is a total bonus, featuring a huge rec room & a den area—perfect for movie nights, a home office, or even transforming into a rental suite (yes, it’s zoned). Whether you’re an investor looking to take over the existing long-term tenancy or a growing family dreaming of extra space & parking, this home checks all the boxes. With a brand-new medical facility, infant daycare, top-notch schools with fantastic sports programs, & year-round recreational activities, there’s something for everyone. Minutes from Shuswap Lake, sandy beaches, & endless water adventures as well as Revelstoke’s world-class slopes are just 45 minutes away, with Salmon Arm a quick 23-minute drive for all your city conveniences. (id:39198)
Property Details
Interior
Features
Main level Floor
Living room
13'9'' x 15'6''Bedroom
7'11'' x 11'11''Primary Bedroom
11'7'' x 14'9''4pc Bathroom
4'10'' x 10'9''Exterior
Parking
Garage spaces -
Garage type -
Total parking spaces 10
Property History
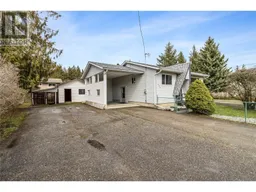 47
47
