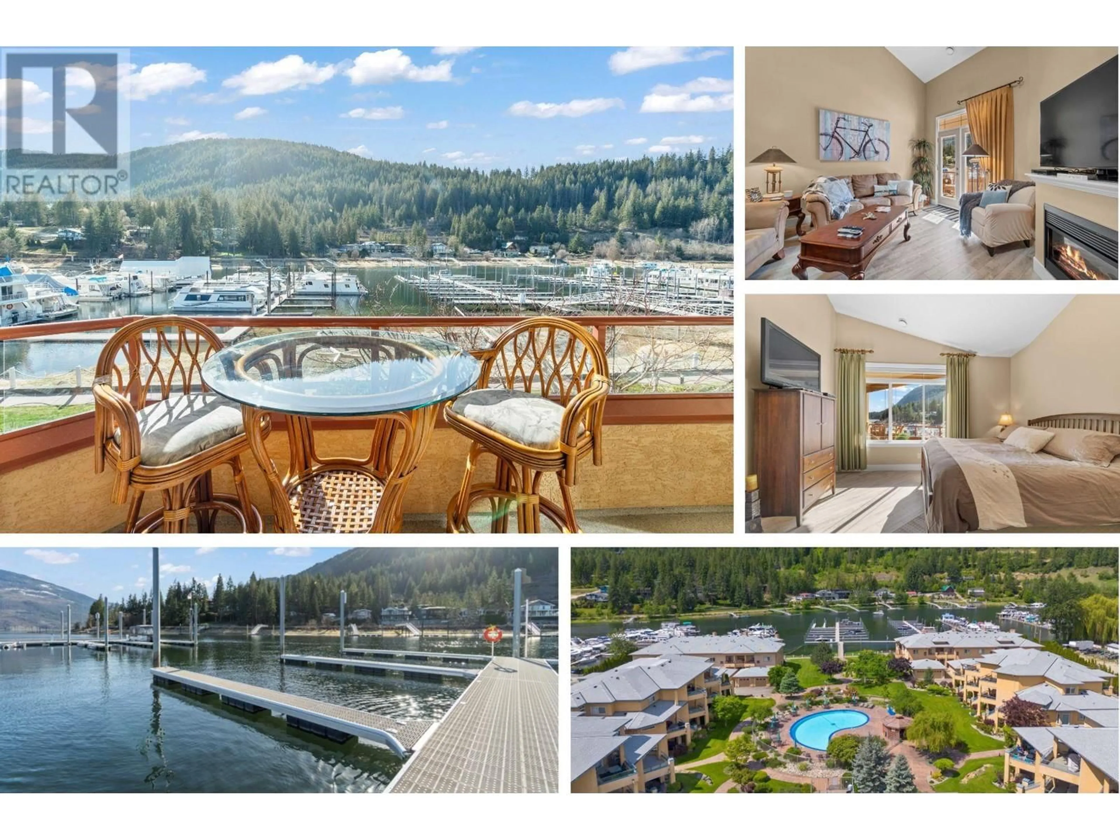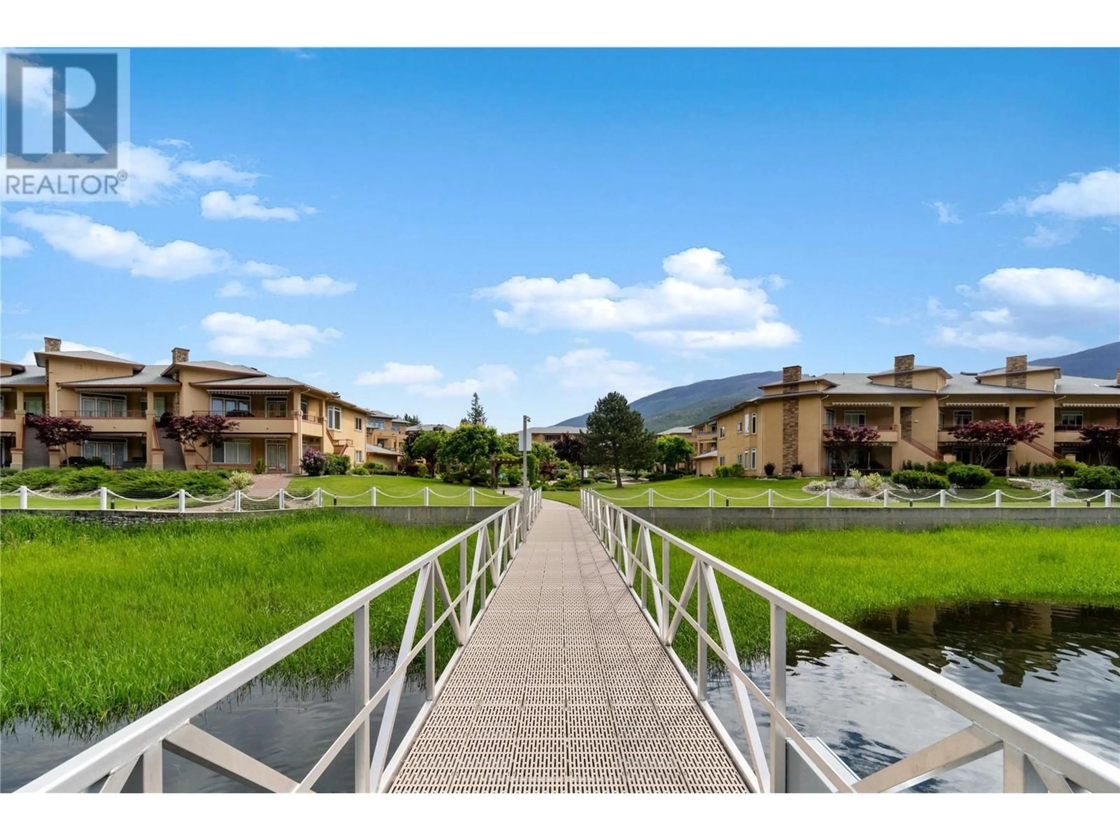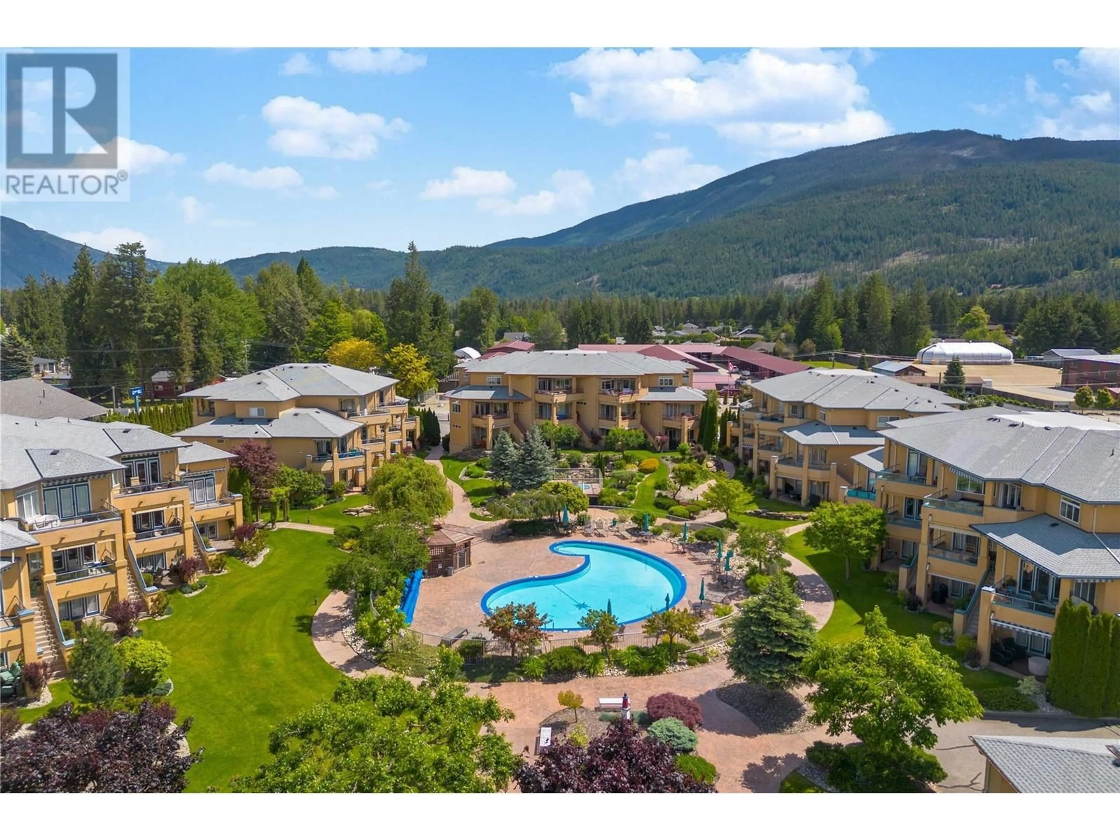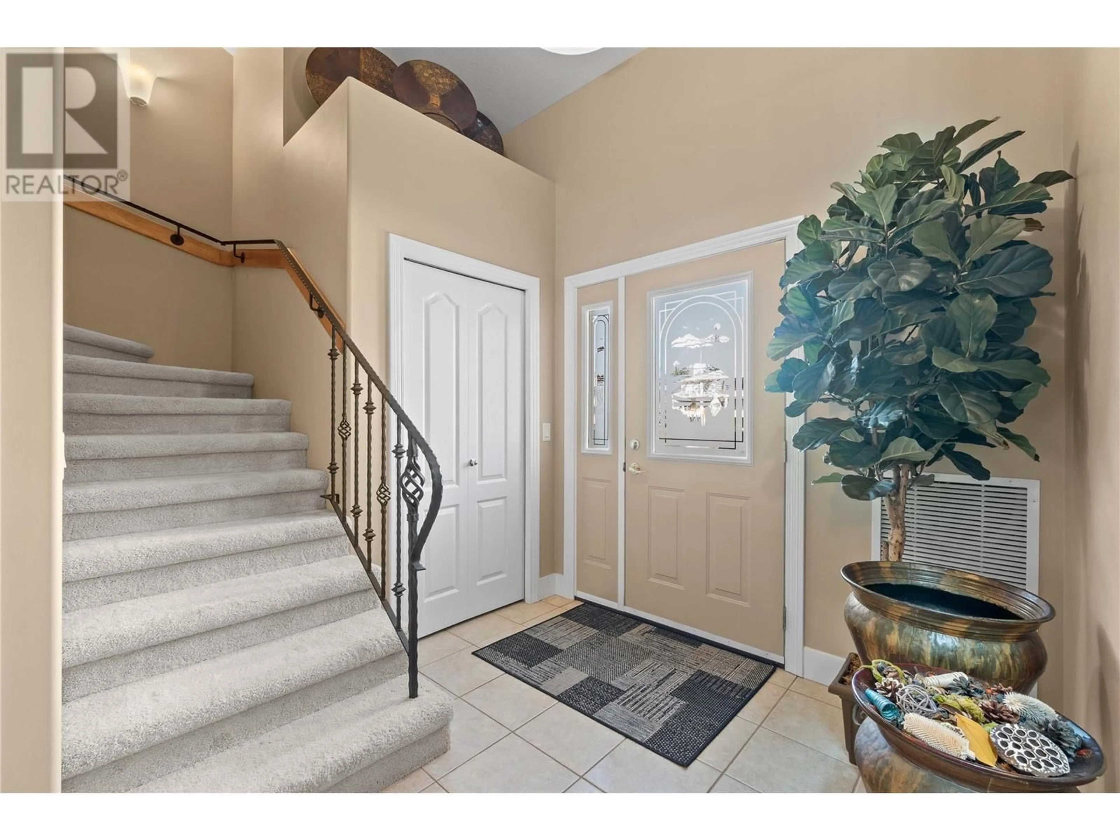64 - 714 RIVERSIDE AVENUE, Sicamous, British Columbia V0E2V1
Contact us about this property
Highlights
Estimated ValueThis is the price Wahi expects this property to sell for.
The calculation is powered by our Instant Home Value Estimate, which uses current market and property price trends to estimate your home’s value with a 90% accuracy rate.Not available
Price/Sqft$563/sqft
Est. Mortgage$3,990/mo
Maintenance fees$700/mo
Tax Amount ()$5,317/yr
Days On Market11 days
Description
*WATERFRONT* Unit in Mara Landing with a DEEP WATER 30' Boat Slip and 1,648sf! Welcome to Sicamous and the beautiful grounds of Mara Landing. This top floor unit in just one of two water-front buildings, it's being sold furnished, all you need to do is launch the boat & start enjoying! There are vaulted ceilings, an open floor plan & indoor / outdoor spaces for everyone to enjoy. The West-facing balcony, with an electric awning offers exceptional waterfront views and a chance to keep an eye on your boat. From the dock to the pool to the year 'round hot tub and garage for parking & storage, this highly desirable strata continues to beautifully maintain their grounds & buildings. This unit has also been very well maintained showing like-new including updated vinyl plank flooring on the main level. The primary bedroom has double closets & an en-suite, and the main level also has the 2nd bedroom, main bathroom, laundry room, large front entrance. The loft serves as a 3rd bedroom for additional sleeping space plus a 2-piece bathroom. Navigate the Virtual Tour then book your personal showing to see this complex & true gem of a unit for yourself! Whether you're lounging by the pool, enjoying a riverside stroll, or making use of the marina, this residence offers an incredible lifestyle. Don't miss the opportunity to live in, retire to or recreate at this waterfront retreat, where every detail has been thoughtfully designed for enjoyment at any time of the year. (id:39198)
Property Details
Interior
Features
Main level Floor
Kitchen
9'3'' x 16'7''Living room
16'8'' x 14'7''Primary Bedroom
11'6'' x 9'4''5pc Ensuite bath
8'1'' x 8'2''Exterior
Features
Parking
Garage spaces -
Garage type -
Total parking spaces 1
Condo Details
Inclusions
Property History
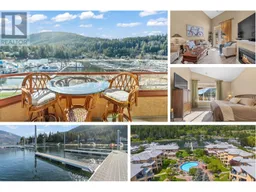 96
96
