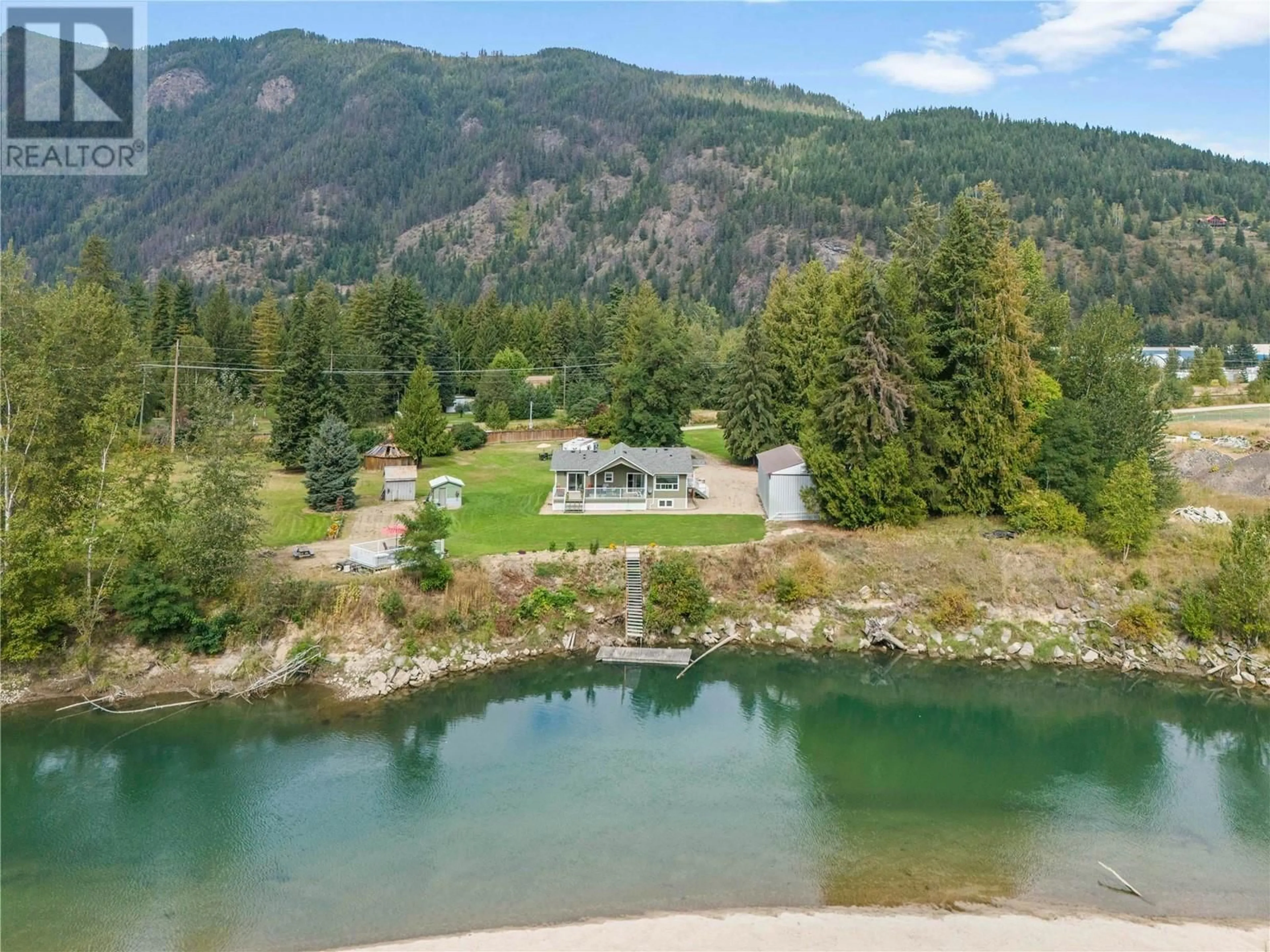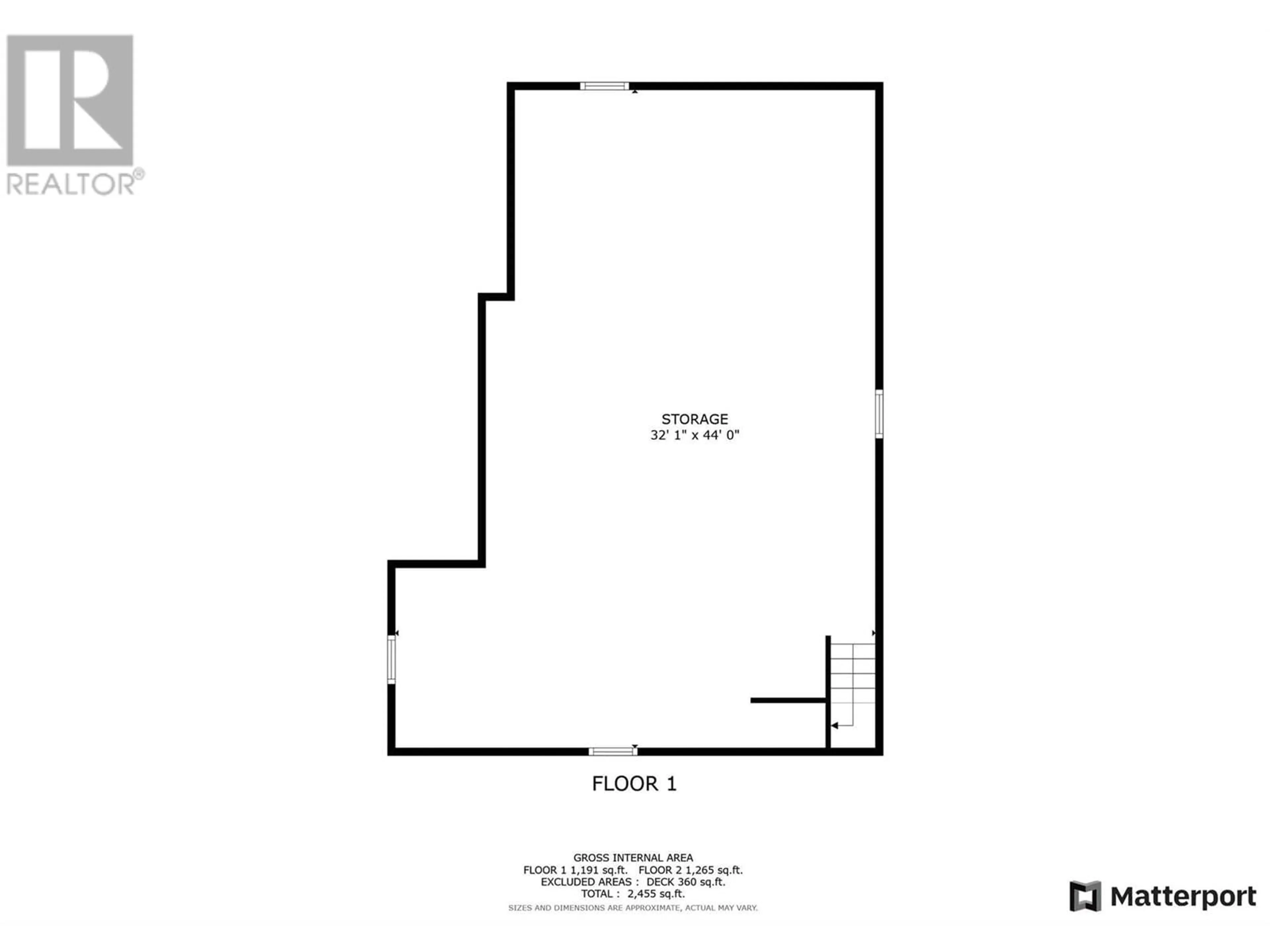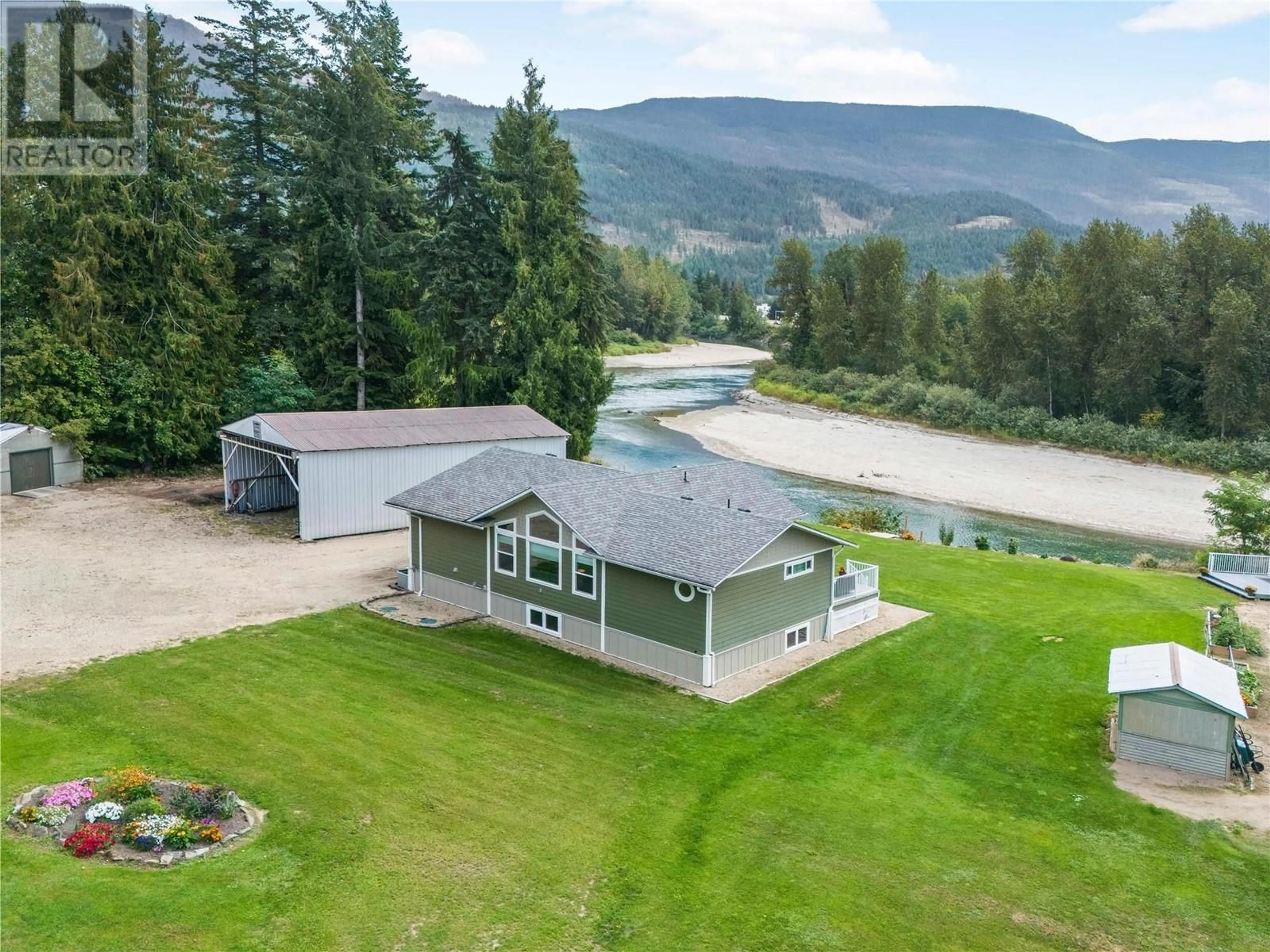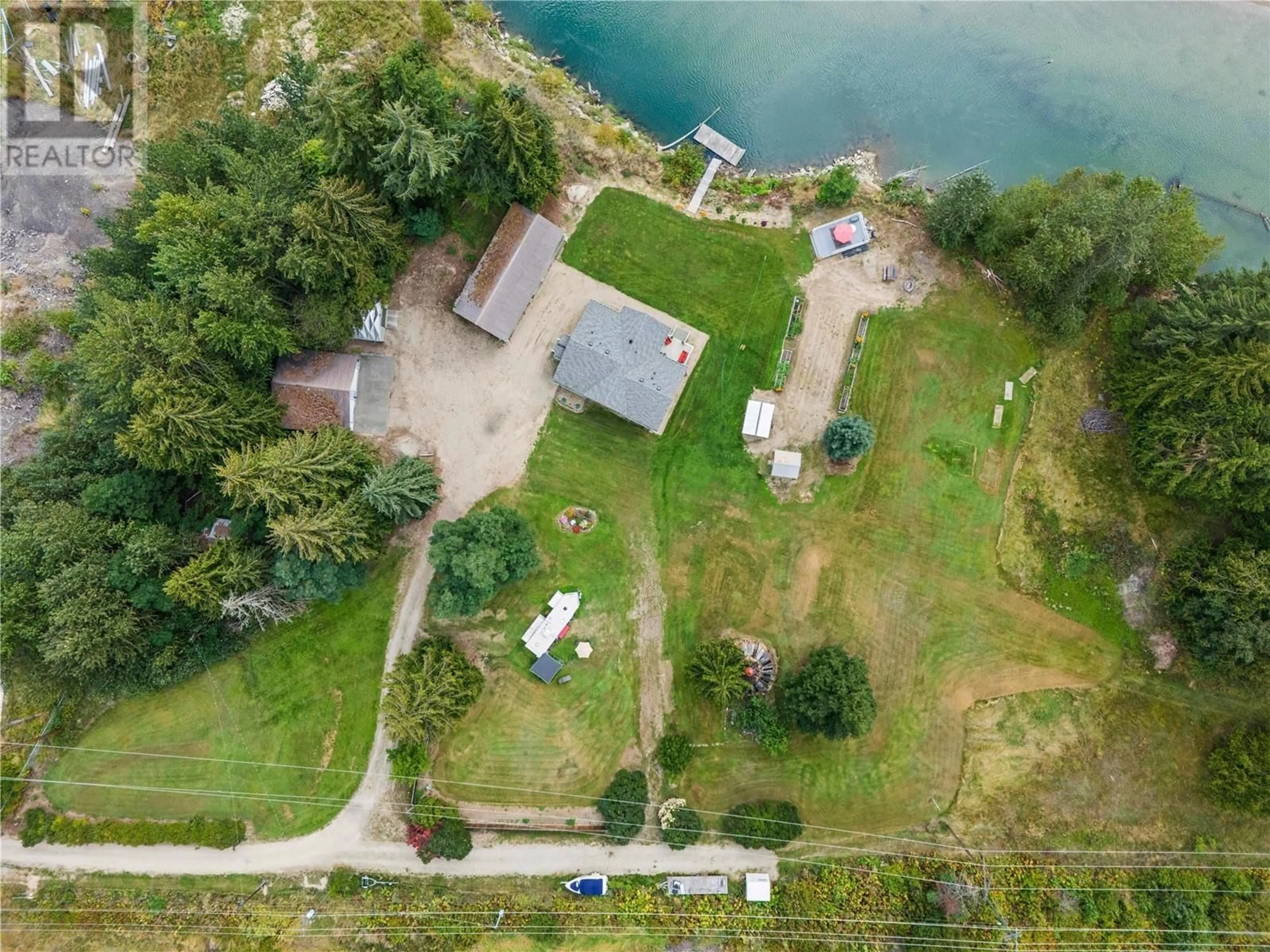421 HILLIER ROAD, Sicamous, British Columbia V0E2V4
Contact us about this property
Highlights
Estimated valueThis is the price Wahi expects this property to sell for.
The calculation is powered by our Instant Home Value Estimate, which uses current market and property price trends to estimate your home’s value with a 90% accuracy rate.Not available
Price/Sqft$430/sqft
Monthly cost
Open Calculator
Description
Rare Waterfront Opportunity – Over 600 Ft of Riverfront in Sicamous BC Welcome to a truly unique piece of Shuswap paradise. This 2017-Manufactered Home by TA Structures on a full cement foundation is set on over 600 feet of private waterfront along the Eagle River, where it meets Shuswap Lake—offering direct access to boating, paddle boarding, & year-round recreation right from your backyard. Tucked within Sicamous city limits, this property offers the best of both privacy & convenience, with breathtaking views of the river & surrounding mountains, all just minutes from shops, restaurants, marinas, & amenities. The zoning allows for a variety of potential uses, including bed & breakfast, agri-tourism, & other creative ventures. Inside, the home features a bright, open layout with engineered hardwood floors, a spacious kitchen & dining area, high ceilings, & two generous bedrooms—each with its own full bath & walk-in shower. The lower level is unfinished, giving you a blank canvas to customize additional living space, guest quarters, or a suite. Outside, there’s ample parking & storage for all your toys—whether you’re heading to the lake, the mountains, or the trails. Live where others vacation, surrounded by nature, water, & the promise of unforgettable moments. Sicamous is growing fast, now offering a new medical centre, daycare facility, & community upgrades—all while staying just 23 minutes to Salmon Arm & 45 minutes to Revelstoke. Your waterfront lifestyle starts here. (id:39198)
Property Details
Interior
Features
Main level Floor
Bedroom
11'2'' x 9'0''Kitchen
17'8'' x 16'10''Dining room
13'2'' x 9'3''Full bathroom
9'10'' x 6'7''Exterior
Parking
Garage spaces -
Garage type -
Total parking spaces 4
Property History
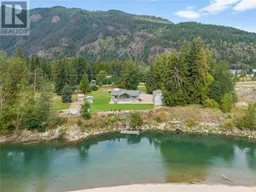 62
62
