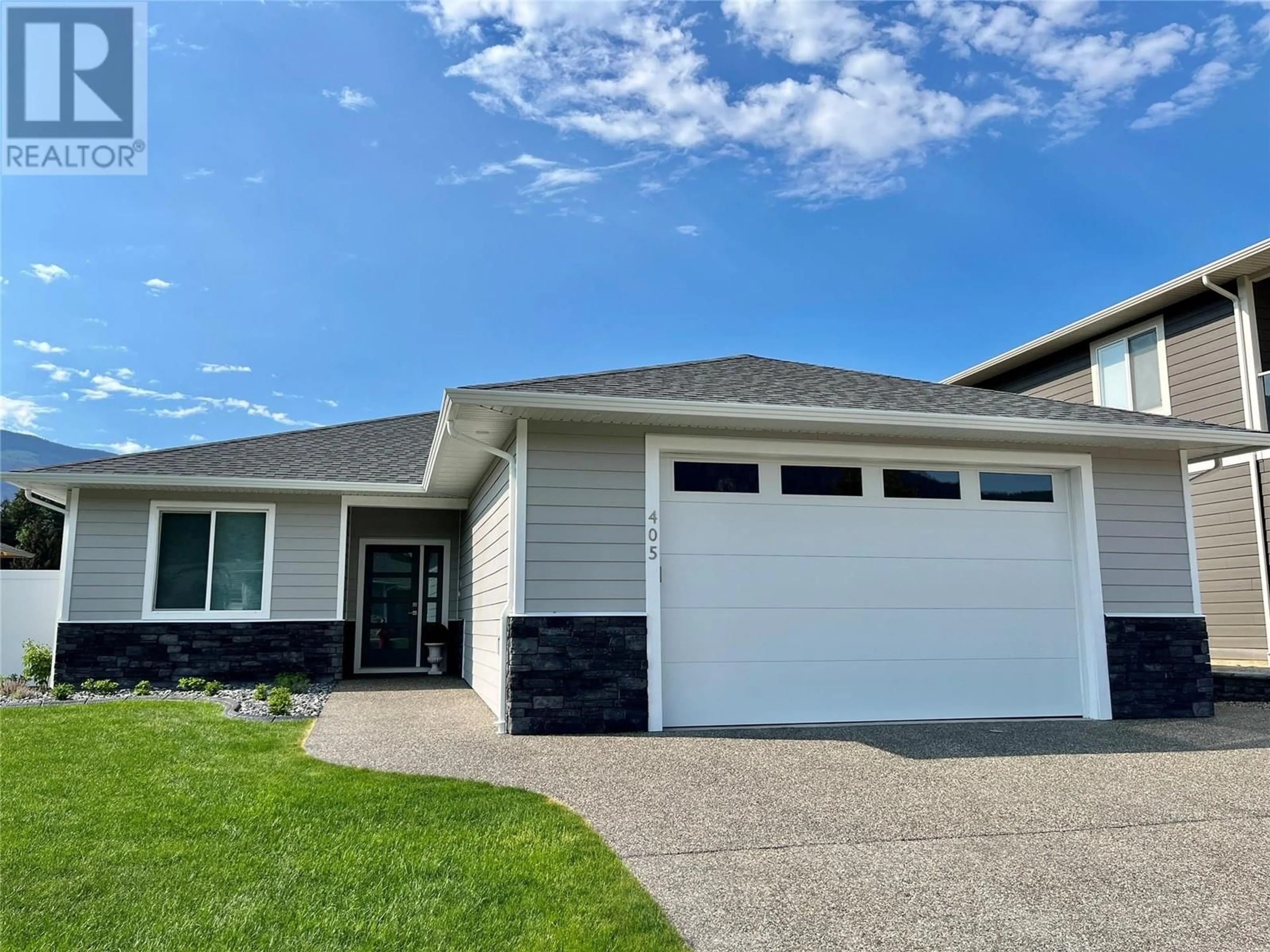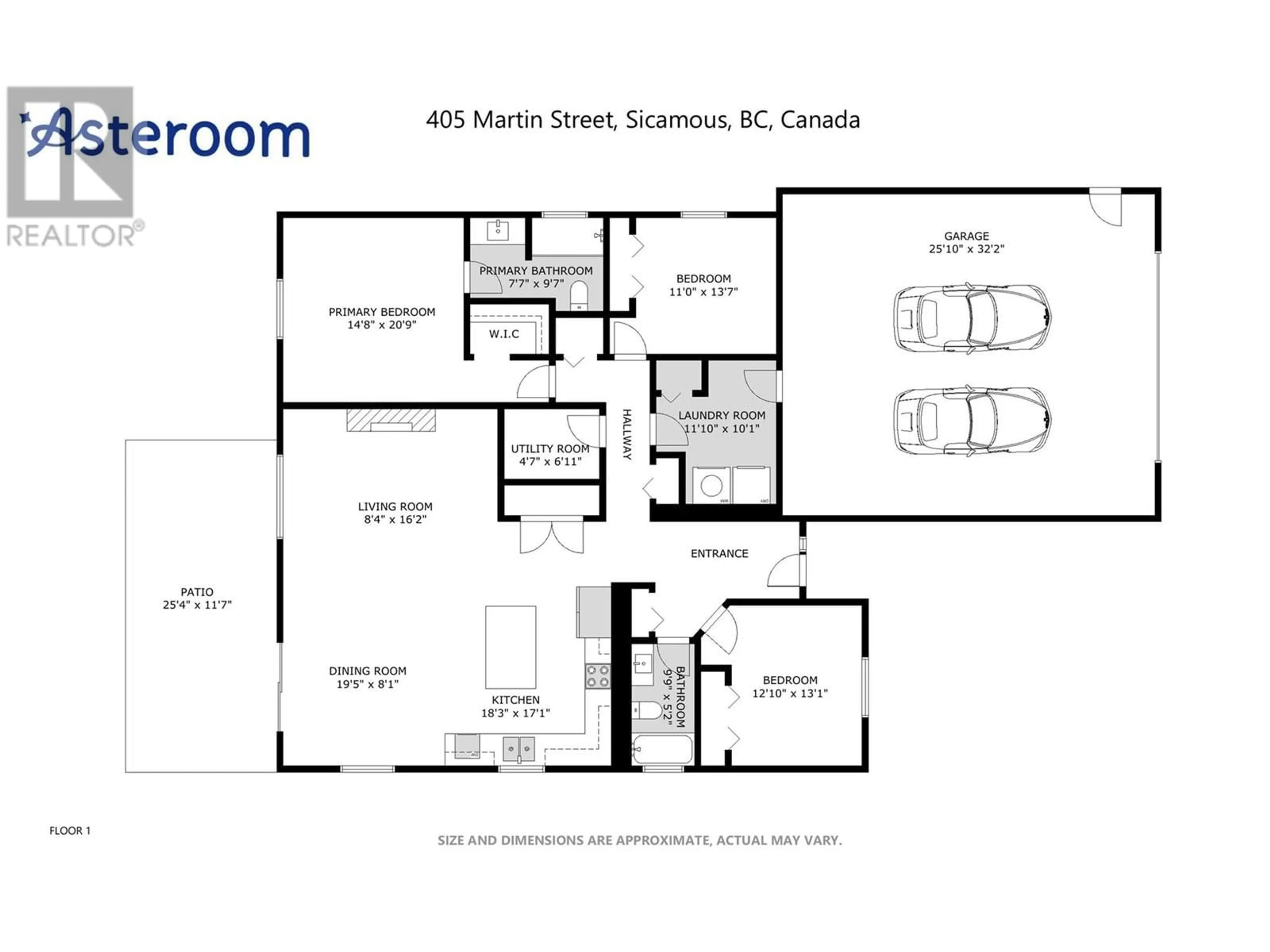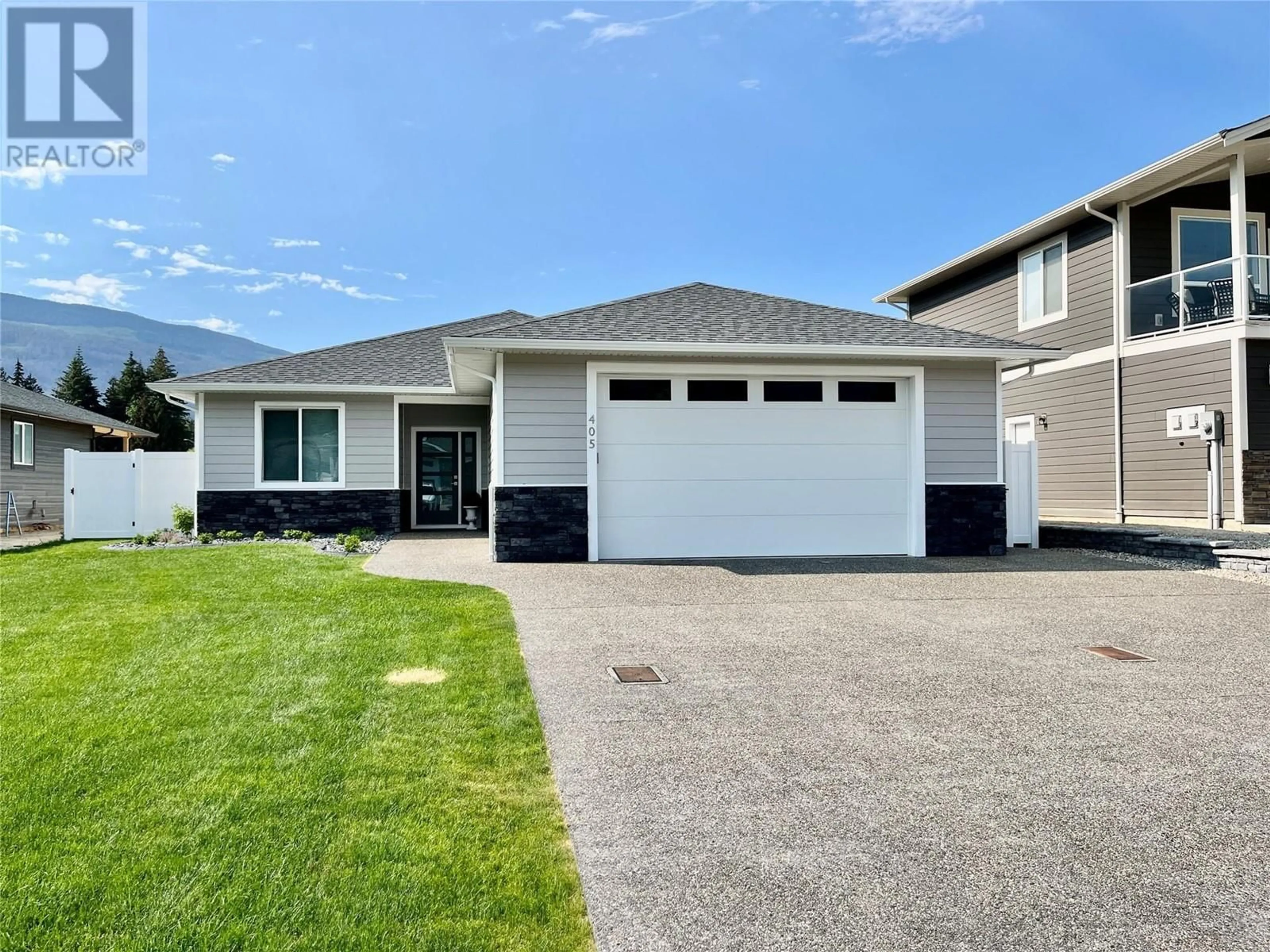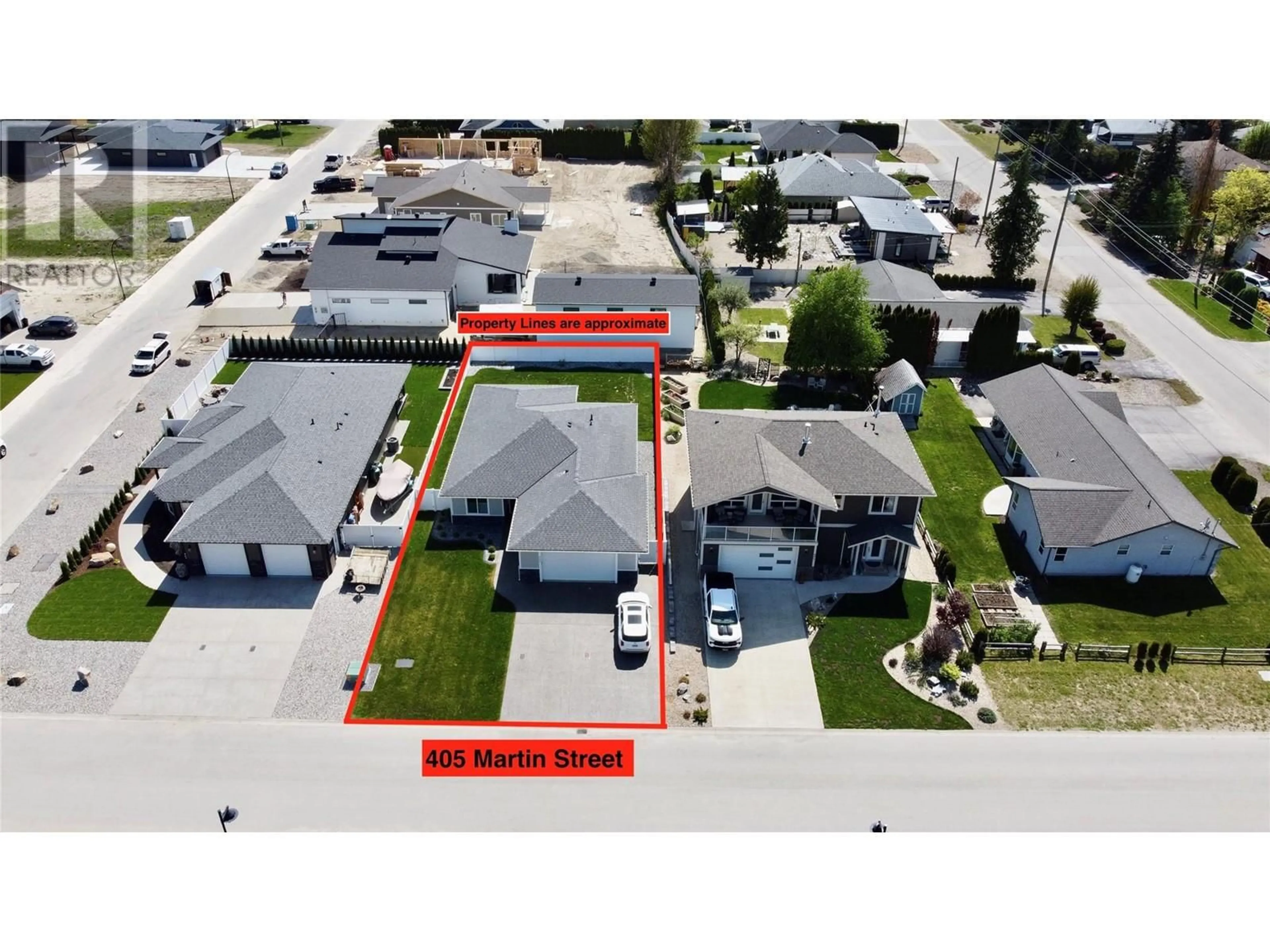405 MARTIN STREET, Sicamous, British Columbia V0E2V0
Contact us about this property
Highlights
Estimated ValueThis is the price Wahi expects this property to sell for.
The calculation is powered by our Instant Home Value Estimate, which uses current market and property price trends to estimate your home’s value with a 90% accuracy rate.Not available
Price/Sqft$534/sqft
Est. Mortgage$3,560/mo
Tax Amount ()$4,303/yr
Days On Market22 hours
Description
Move right into this 5 year old home at The Hemlocks. This beautiful 3 bed 2 bath home is completely flawless. Upon entering this home right away you feel a breath of fresh air as the ceilings are 9' in height and a large open concept main living area gives you that spacious feeling. Owners spared no expense as they have several features including high end appliances, quartz countertops, tiled back splash, large island, under cabinet lighting, magic corner, Pantry, vinyl plank flooring throughout, every window has remote controlled power blinds, en suite c/w walk in tiled shower,12'6"" x 28' stamped concrete patio and so many more great features... Once arriving to the property you will notice the wonderful exposed aggregate driveway that you can park 4 cars easily plus park two vehicles in the oversized (25'6""x 23'10"")heated attached garage that comes with new cabinetry. Complete pride of ownership is relevant from the landscaping which includes concrete curbing to the vinyl fencing which wraps completely around the yard to the whole interior of the home. Large Primary bedroom with en suite and walk-in closet. Enjoy your new lifestyle and relaxing on your south facing patio. Utility costs are lower with the mini-split heat pump and air exchanger. Located in central Sicamous this home is walking distance to all the great amenities this Four Season Destination has to offer. Only two blocks to public boat launch. 5 Years remain on home warranty. Please view Virtual Tour. (id:39198)
Property Details
Interior
Features
Main level Floor
Other
23'10'' x 25'6''4pc Bathroom
8'0'' x 5'5''Primary Bedroom
12'0'' x 14'3''Living room
14'0'' x 14'6''Exterior
Parking
Garage spaces -
Garage type -
Total parking spaces 6
Property History
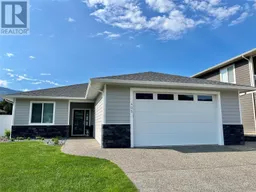 67
67
