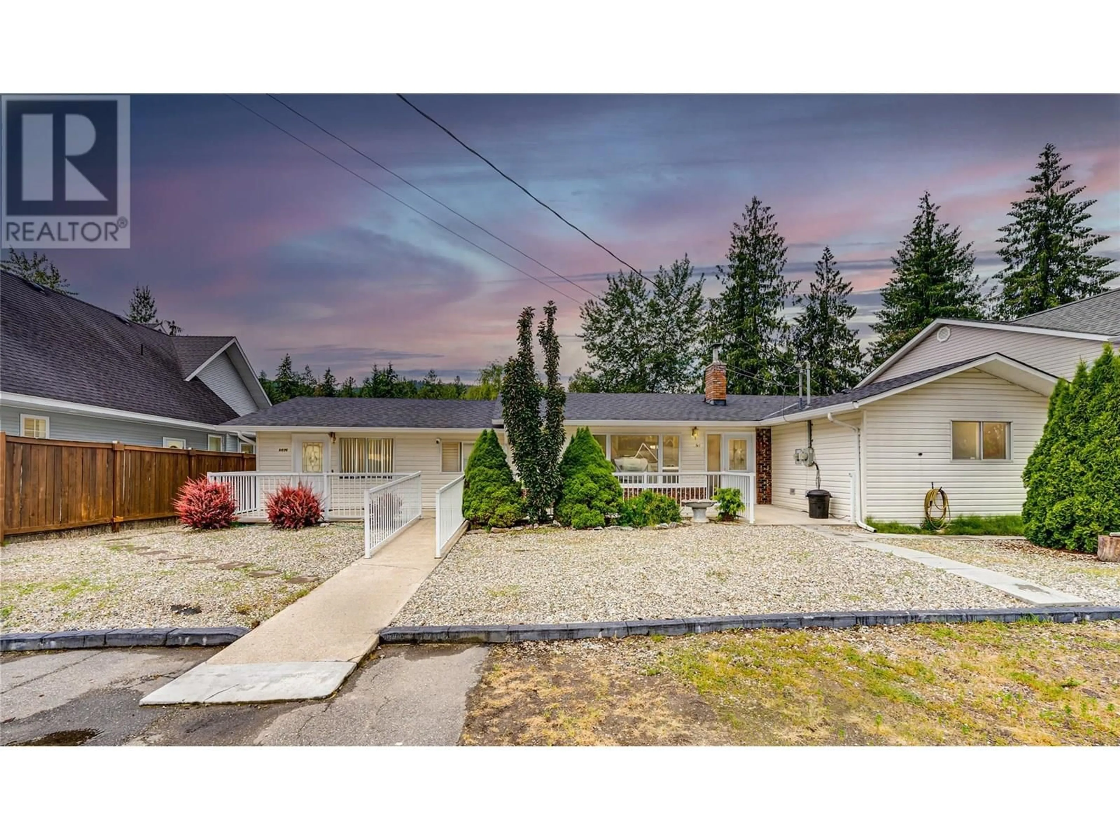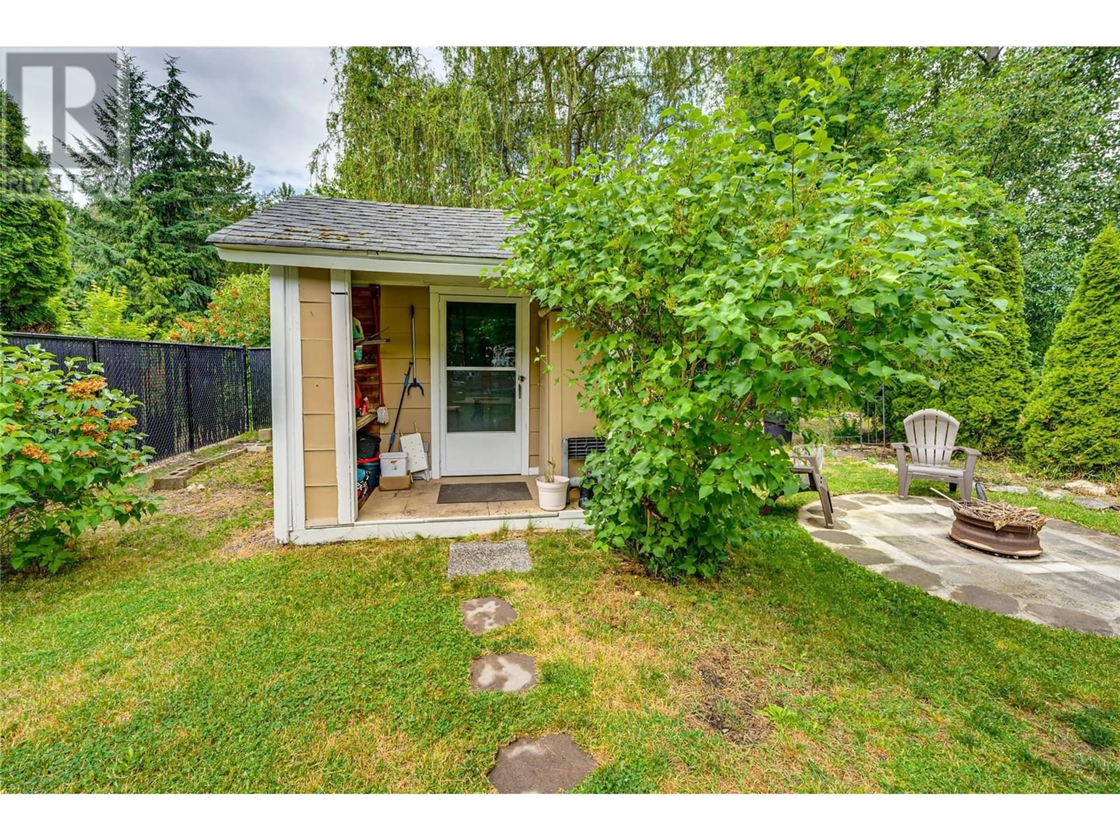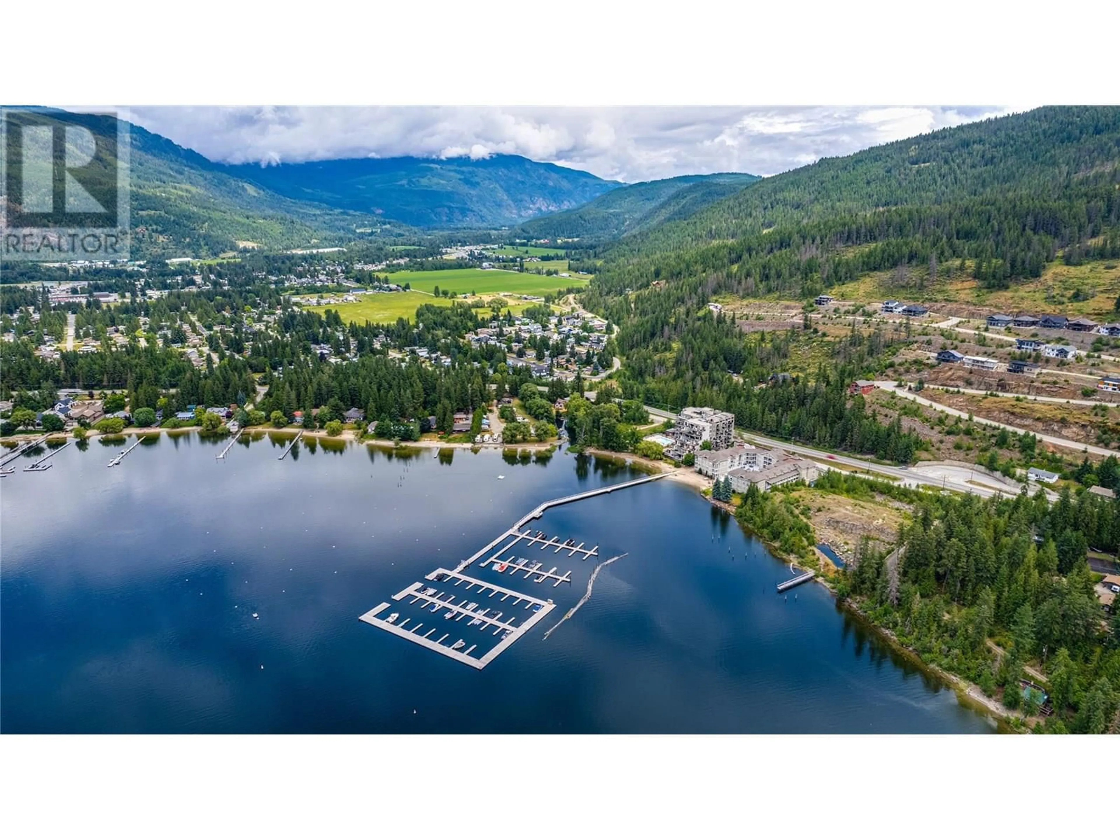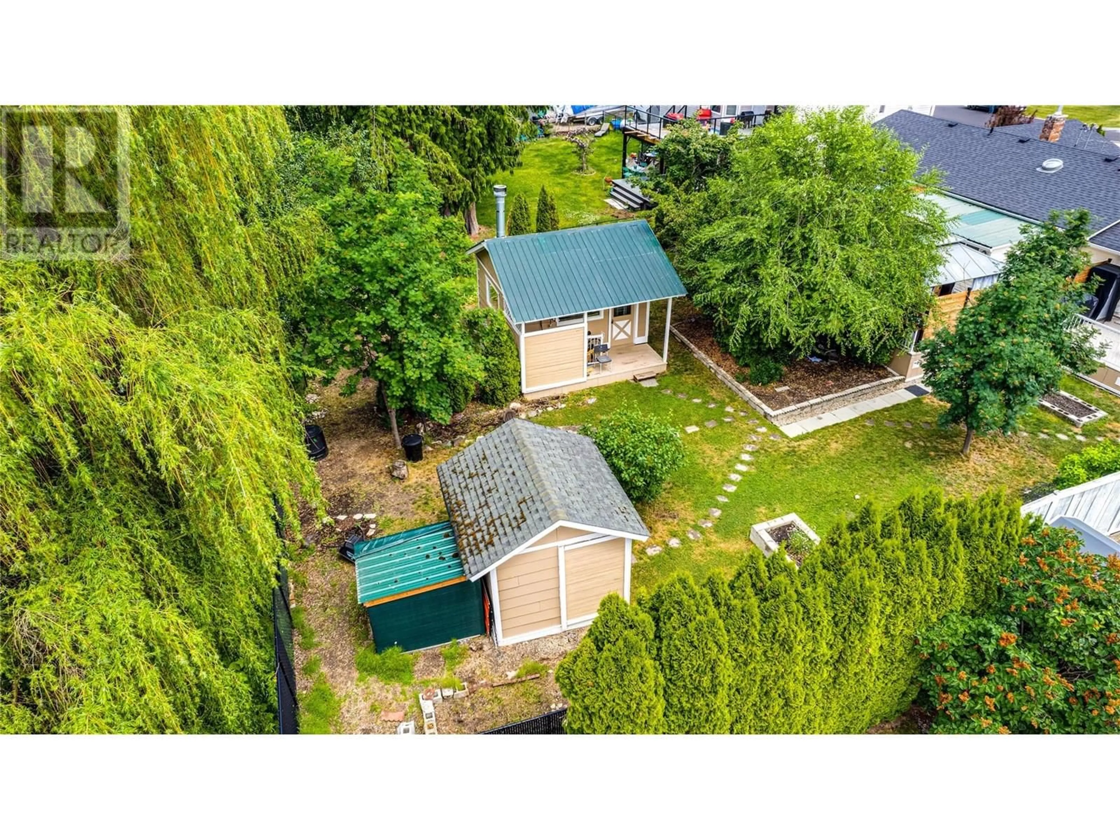402 OAK AVENUE, Sicamous, British Columbia V0E2V1
Contact us about this property
Highlights
Estimated valueThis is the price Wahi expects this property to sell for.
The calculation is powered by our Instant Home Value Estimate, which uses current market and property price trends to estimate your home’s value with a 90% accuracy rate.Not available
Price/Sqft$282/sqft
Monthly cost
Open Calculator
Description
MASSIVE $118,000 PRICE DROP — SELLER LEAVING THE COUNTRY - QUICK SALE! Unique Duplex-Style Home with Legal Suite Backing onto Creek! Rare opportunity in Sicamous, a home laid out like a side-by-side duplex, featuring fully self-contained, legal suite with municipal approval. Whether you’re looking for a mortgage helper, a solid investment or a multi-generational setup, this is it! The larger suite offers spacious living with 5 appliances, a newly renovated bathroom, and a sunroom with baseboard heaters that operate independently from the furnace. It has been consistently rented for $2,000/month over the past three years. The 1-bedroom suite includes a fridge, stove, washer, dryer and microwave, plus oversized 64"" deep soaker tub with a new surround and new laminate flooring in both the living room and bedroom. This home is packed with practical and recent upgrades including a new roof (2020), separate hydrometers for each suite, and 2 50-gallon water heaters (1 of which is brand new). A new energy-efficient fireplace insert keeps heating costs low and all furnace relays have been replaced for added reliability. The decks were refurbished with vinyl surfaces (2021 & 2023) and new skirting has been installed around both. The yard is fully fenced as of 2023, offering privacy & security and a 16x16 wired workshop with a wood-burning fireplace, perfect for hobbies or storage. This property's features make it a smart, low-maintenance option for both investors and homeowners alike. (id:39198)
Property Details
Interior
Features
Main level Floor
Other
12'2'' x 46'7''Other
27'1'' x 11'7''Other
11'0'' x 17'7''Kitchen
11'5'' x 16'3''Exterior
Parking
Garage spaces -
Garage type -
Total parking spaces 10
Property History
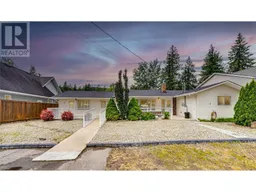 82
82
