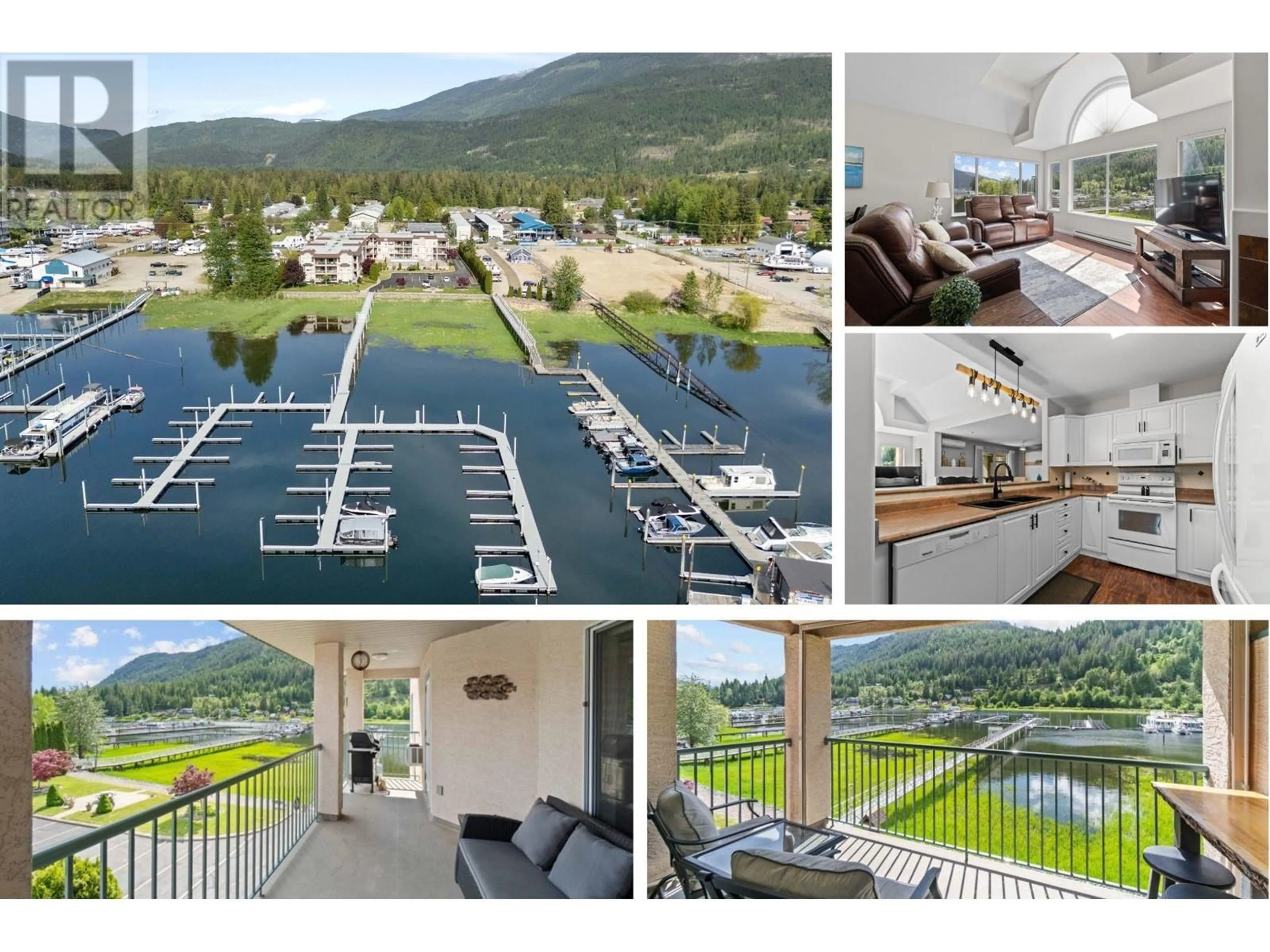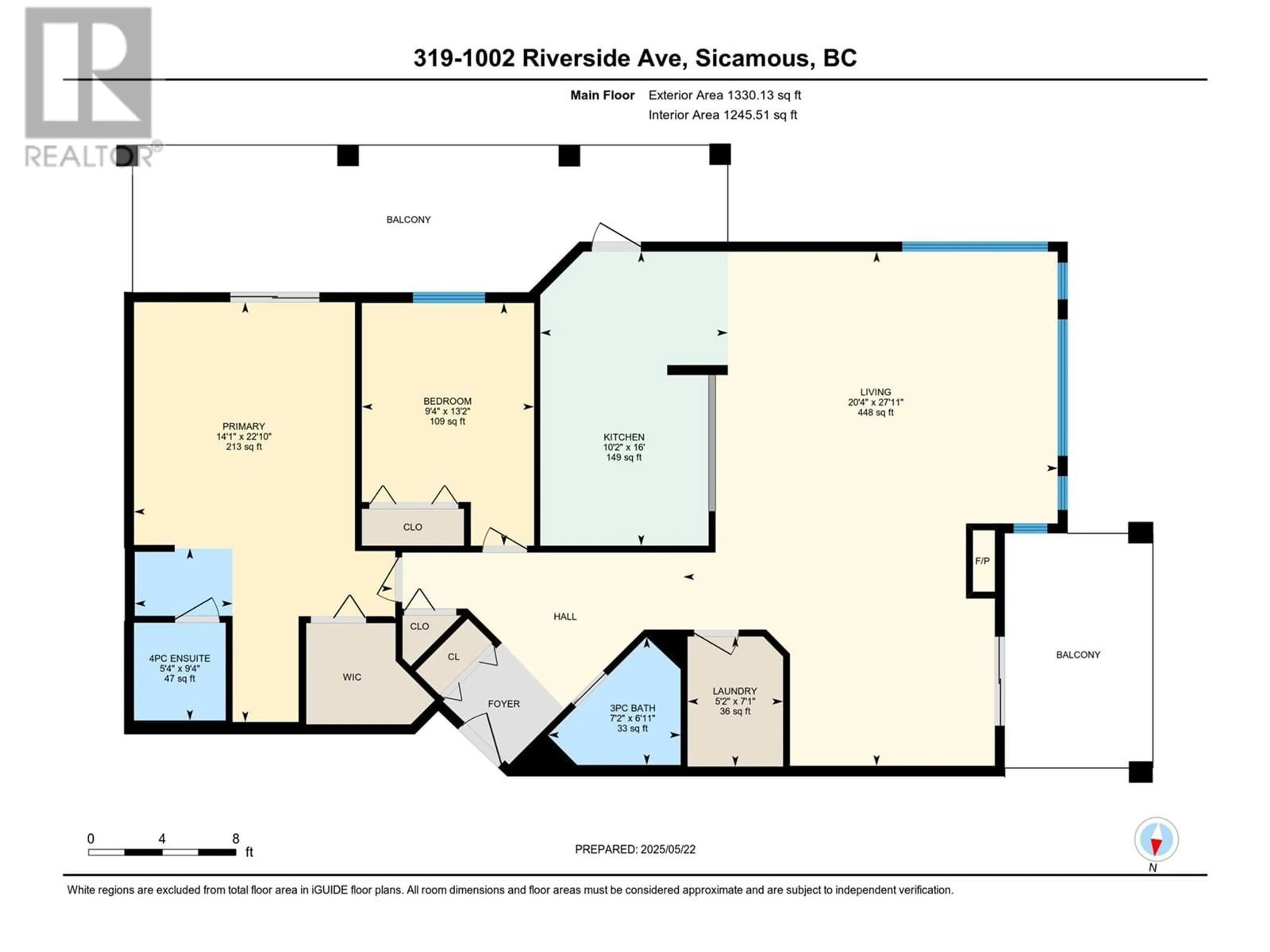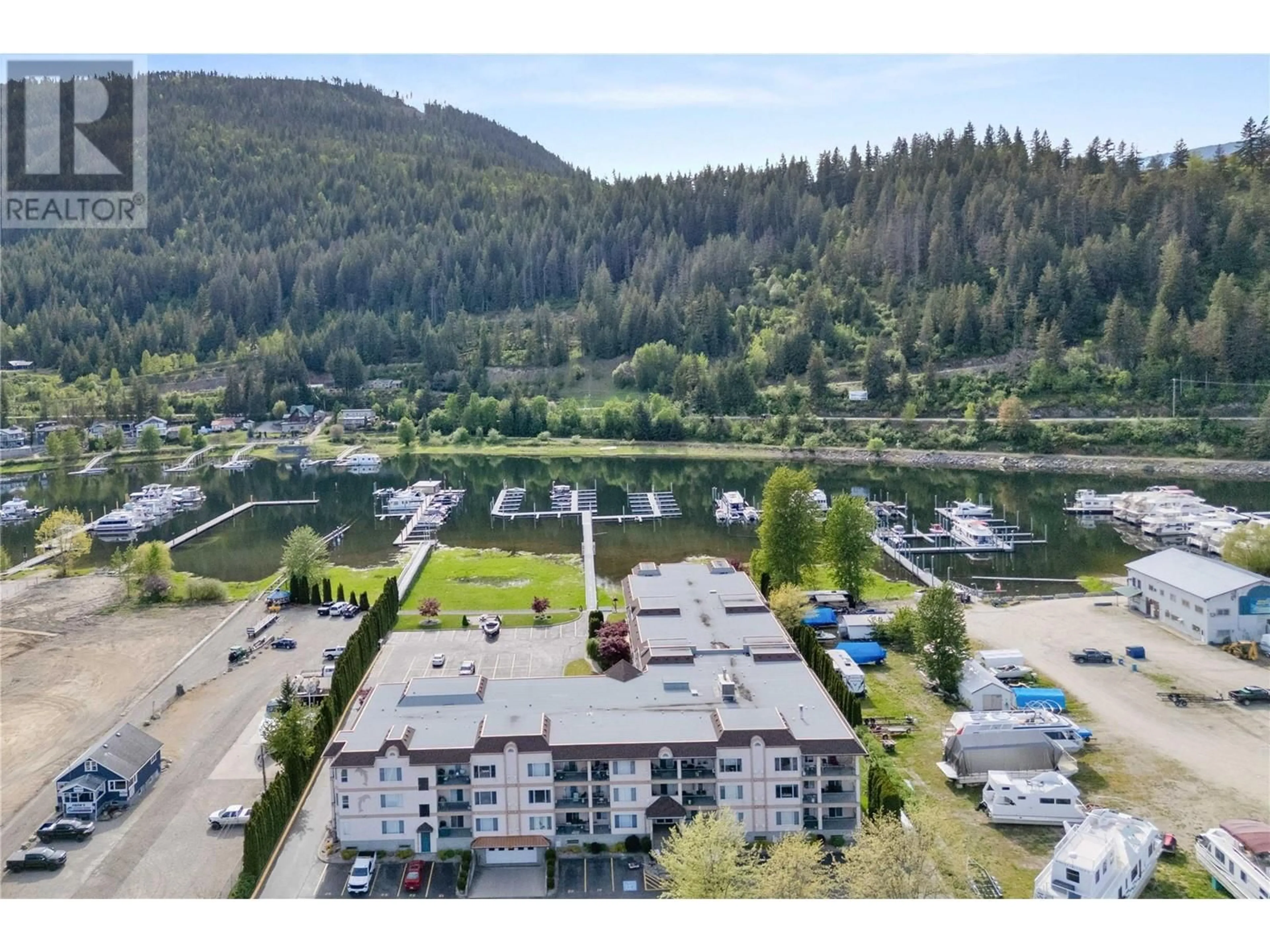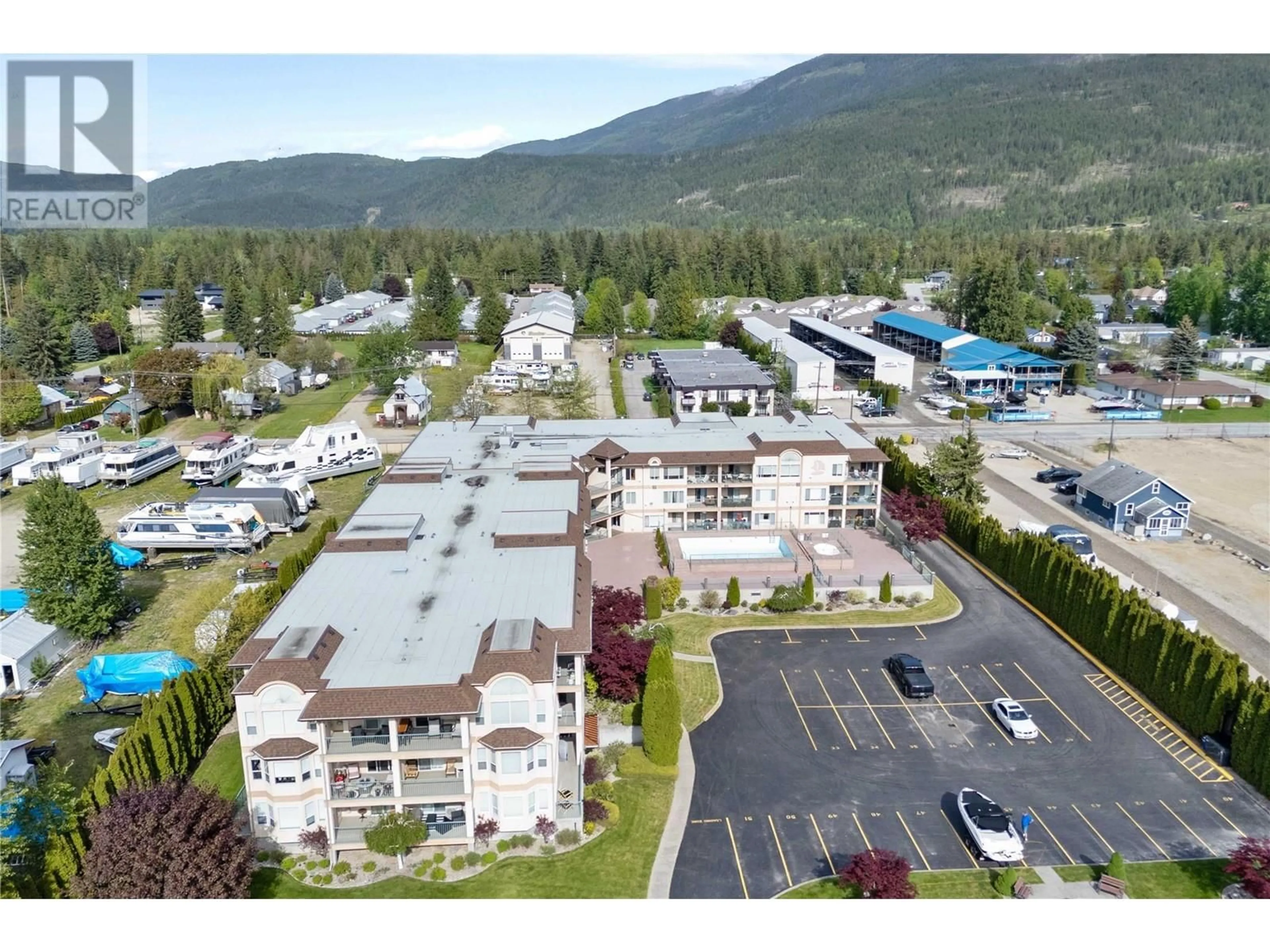319 - 1002 RIVERSIDE AVENUE, Sicamous, British Columbia V0E2V1
Contact us about this property
Highlights
Estimated ValueThis is the price Wahi expects this property to sell for.
The calculation is powered by our Instant Home Value Estimate, which uses current market and property price trends to estimate your home’s value with a 90% accuracy rate.Not available
Price/Sqft$494/sqft
Est. Mortgage$2,787/mo
Maintenance fees$604/mo
Tax Amount ()$3,369/yr
Days On Market24 days
Description
*WATERFRONT * TOP FLOOR * VAULTED * VIEW * BOATSLIP * FURNISHED * The Riverside building in Sicamous offer a spot to recreate or downsize and retire to. At 1,312 sf, it's open with vaulted ceilings, bright, tastefully updated with an open kitchen, living, dining area (which currently has seating & a murphy bed in). There's also two balconies to take in the views, rest, BBQ & visit on. Included is a DEEP WATER BOAT SLIP (#55) and 2 PARKING STALLS (one underground & one above). There is an in-suite laundry room and a propane-gas fireplace + an added heat pump / mini-split for AC. The Primary Bedroom is oversized at about 213 sf plus the ensuite, desk area when you have to work and a walk-in closet. The guest room is set up with a queen bed and could easily accommodate a bunk bed instead. Short term rentals are allowed if desired while you're not using it (1 week minimum stays and licensing required) and there are many owners in the building who have retired and live there full-time if you're looking to downsize. The building has also had updates including the roof, common corridor updates and a new dock (2015) meaning they've already navigated the approval & construction process and the dock is fully paid for. View the virtual tour then book an in-person showing. (id:39198)
Property Details
Interior
Features
Main level Floor
Laundry room
7'1'' x 5'2''Dining room
10' x 12'6''4pc Ensuite bath
9'4'' x 5'4''Primary Bedroom
22'1'' x 14'1''Exterior
Features
Parking
Garage spaces -
Garage type -
Total parking spaces 2
Condo Details
Amenities
Storage - Locker, Whirlpool
Inclusions
Property History
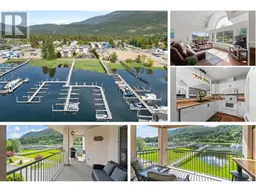 59
59
