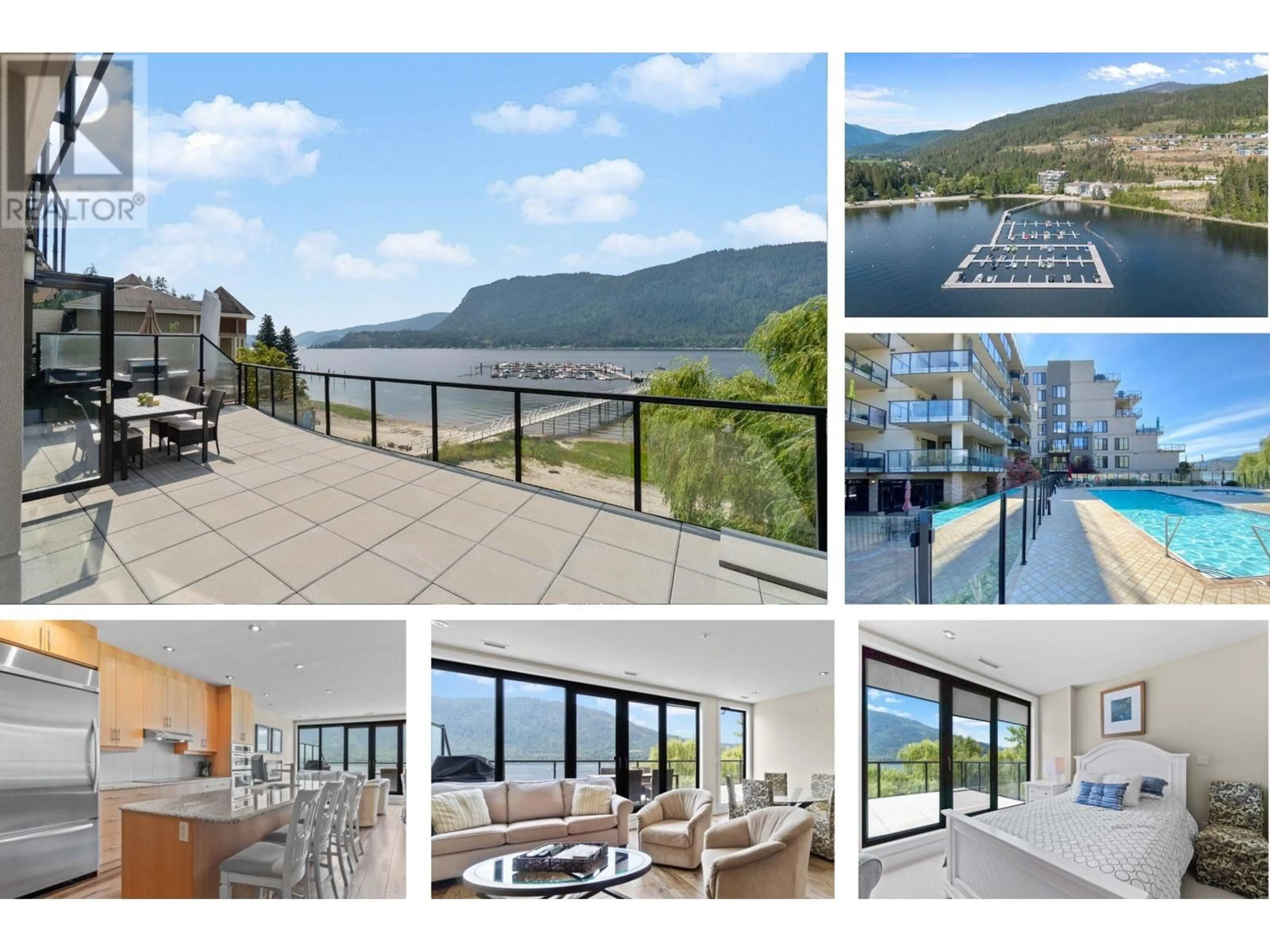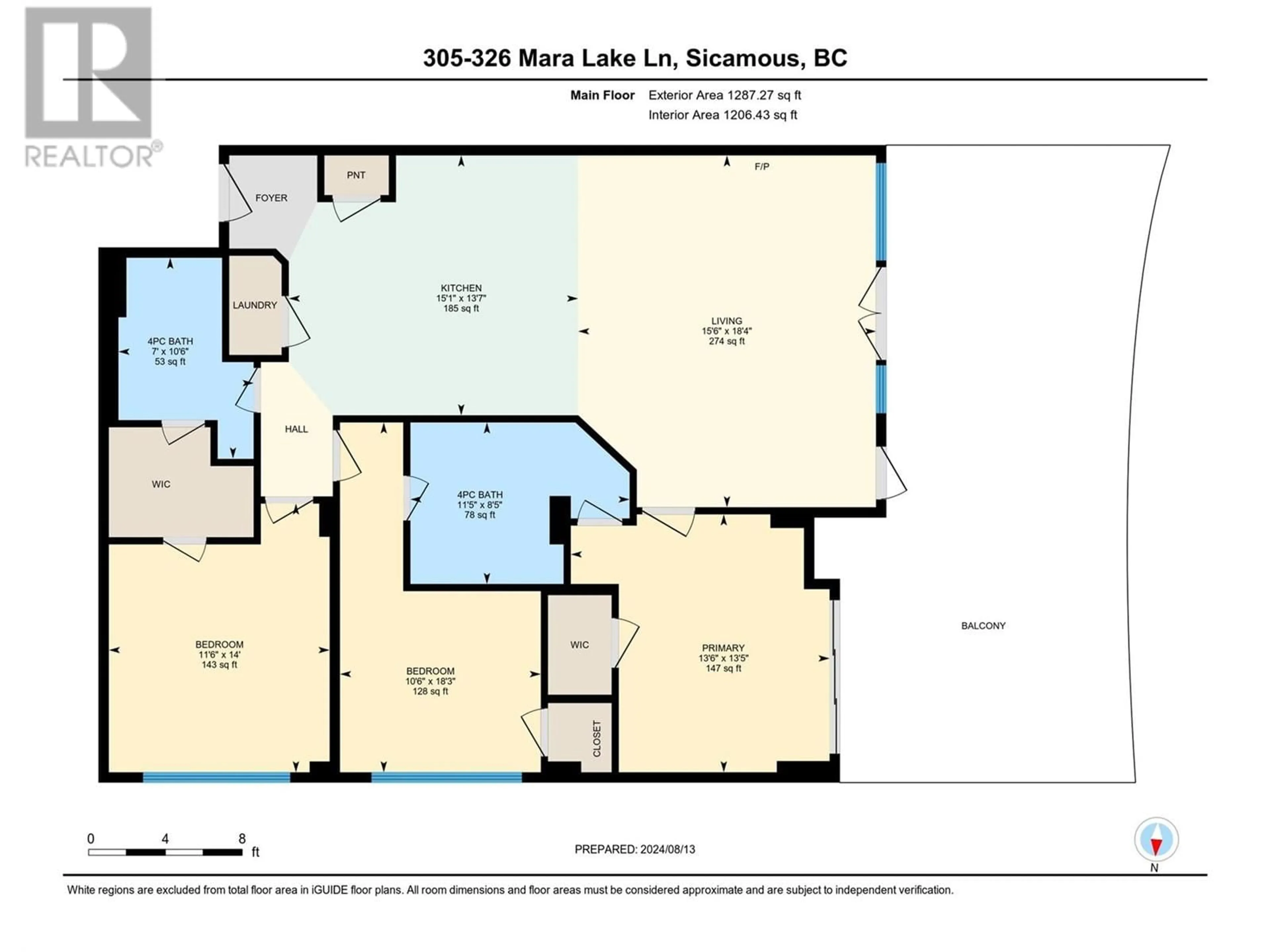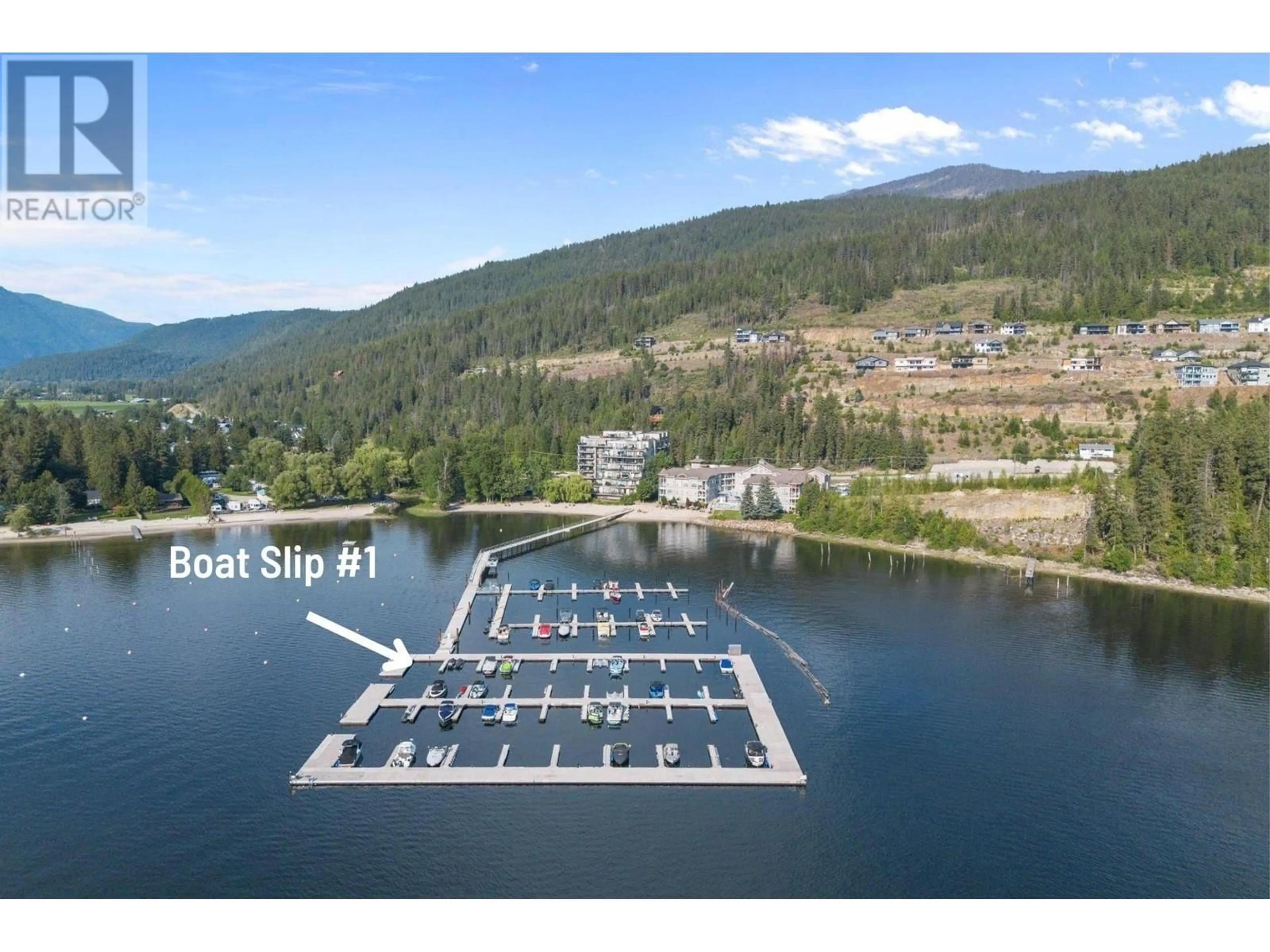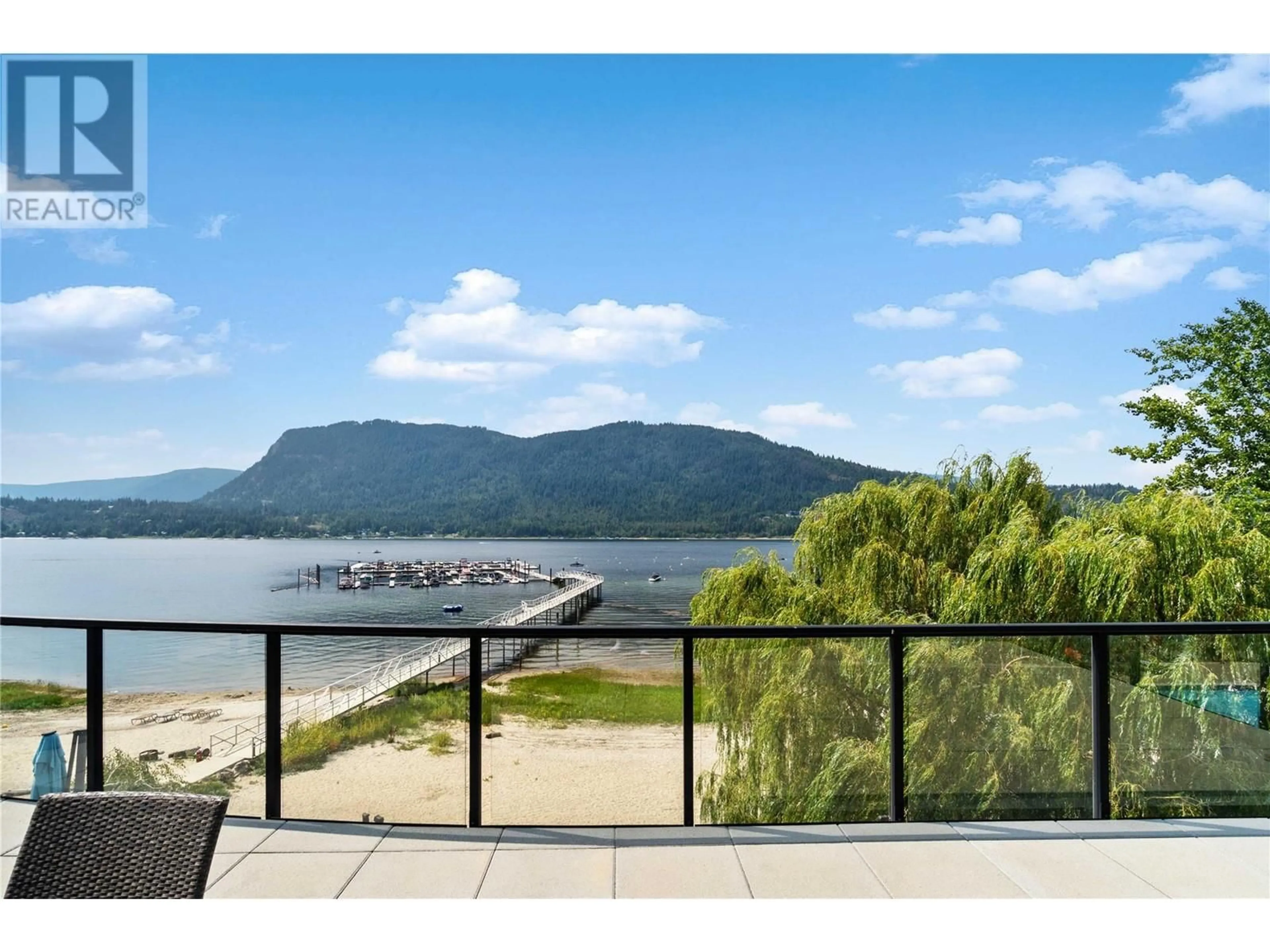305 - 326 MARA LAKE LANE, Sicamous, British Columbia V0E2V1
Contact us about this property
Highlights
Estimated ValueThis is the price Wahi expects this property to sell for.
The calculation is powered by our Instant Home Value Estimate, which uses current market and property price trends to estimate your home’s value with a 90% accuracy rate.Not available
Price/Sqft$613/sqft
Est. Mortgage$3,431/mo
Maintenance fees$850/mo
Tax Amount ()$4,232/yr
Days On Market8 days
Description
TRUE WATERFRONT at Legacy on Mara Lake! West facing with incredible views, there's 461 sf of balcony, extending the living space where many have set up sectional sofas, cantilevered umbrellas, propane fire tables and a large dining table to gather friends & family. Legacy is constructed of steel & concrete, buffering neighboring sounds & offering durability. This unit comes with BOAT SLIP & TWO Underground Parking Stalls. The P2 level of the parkade can accommodate boat storage up to 24'. There's 3 bedrooms and 2 bathrooms and at 1,303 sf there's ample space for family and guests including seating at the long island. Strata fees include more at Legacy than at other developments, including: Geothermal heating & cooling, lights, hot water, insurance, strata management, live-in manager, reserve fund + city water & sewer. The only additional costs you would have is WIFI, cable & your own insurance (+$50/mo Marina Fee). Should you require more sleeping space, there are two suites in the building with queen beds and full bathrooms that could be rented for you guests at a nominal nightly fee, while you're in the building hosting. Recent updates to the building include new tile in the pool and a new dock surface. This is the only west facing unit for sale that is on one level with full West views over Mara Lake making this a great place to invest, recreate and live at. (id:39198)
Property Details
Interior
Features
Main level Floor
Bedroom
14' x 11'6''Full bathroom
10'6'' x 7'Bedroom
18'3'' x 10'5''Full bathroom
8'5'' x 11'5''Exterior
Features
Parking
Garage spaces -
Garage type -
Total parking spaces 2
Condo Details
Amenities
Storage - Locker, RV Storage, Party Room
Inclusions
Property History
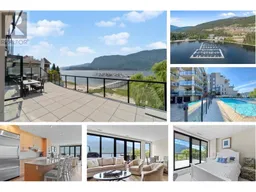 91
91
