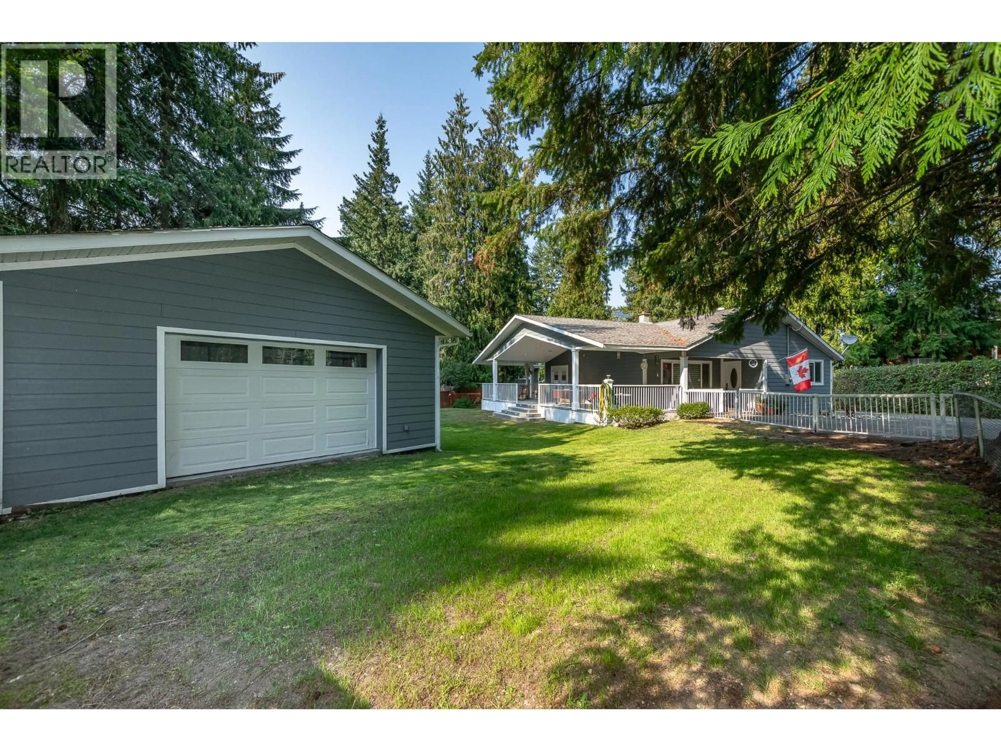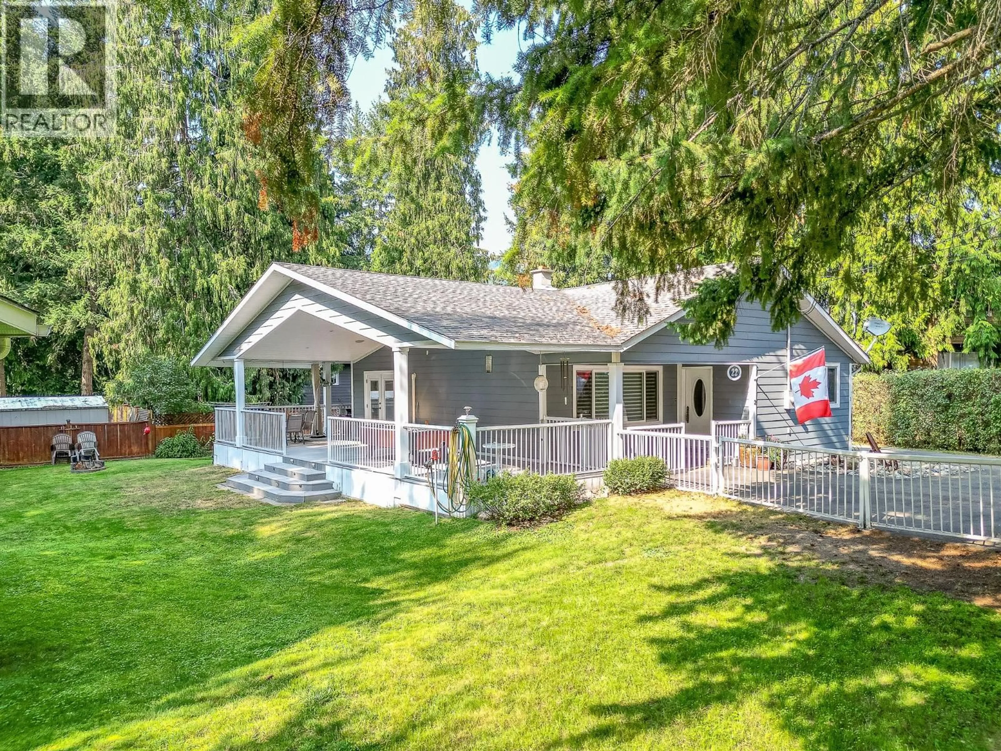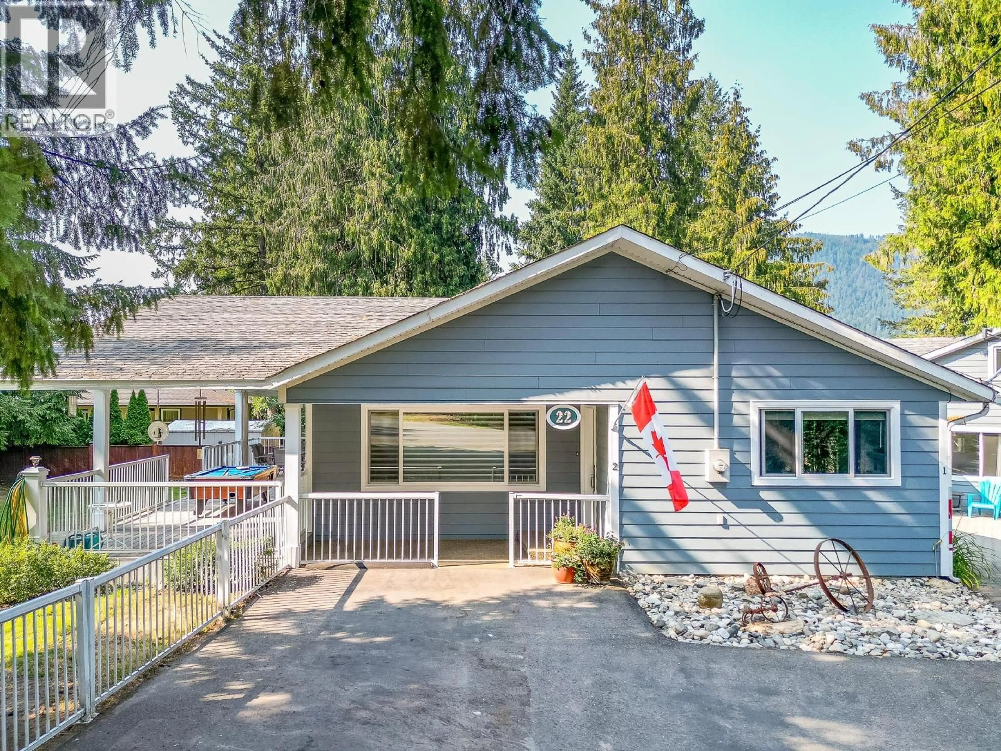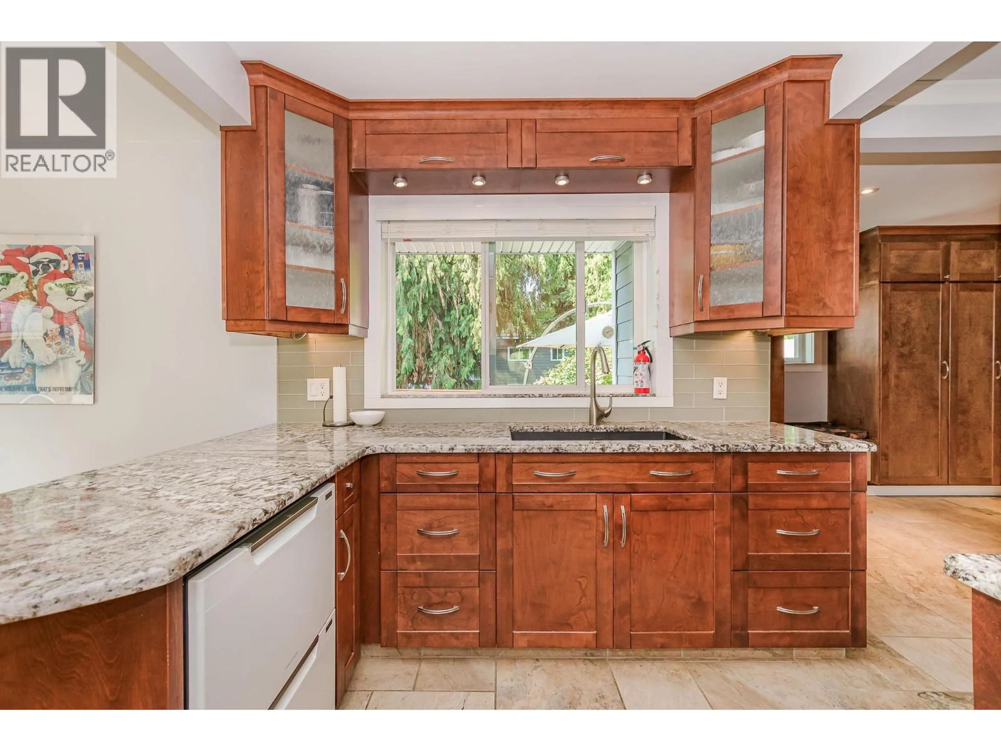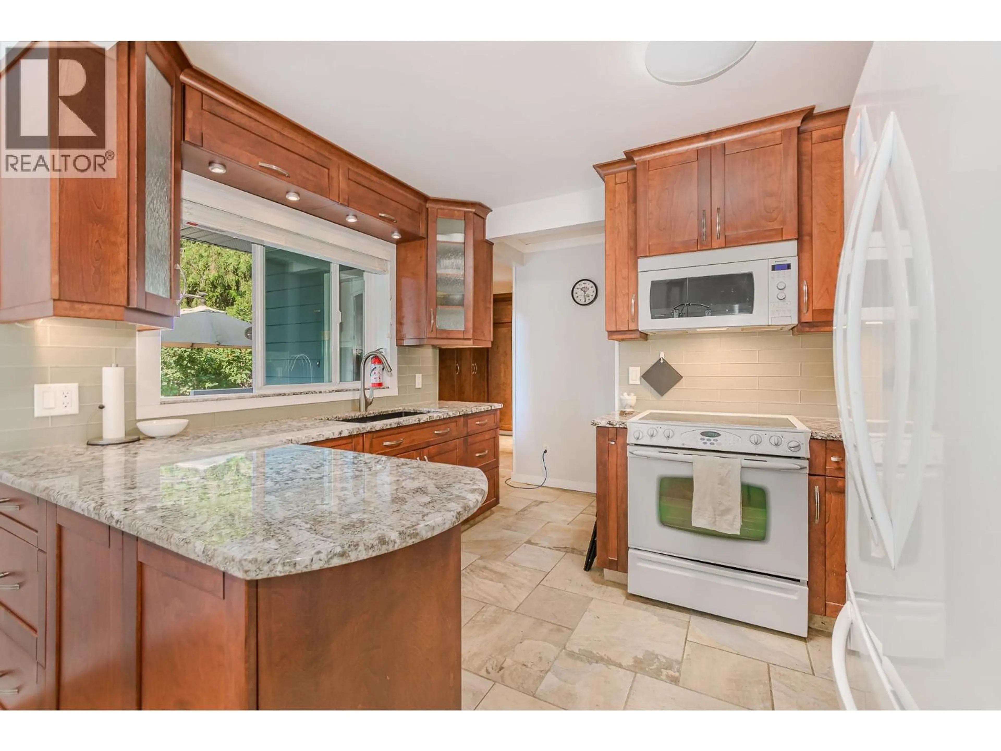22 WOLFE ROAD, Sicamous, British Columbia V0E2V1
Contact us about this property
Highlights
Estimated valueThis is the price Wahi expects this property to sell for.
The calculation is powered by our Instant Home Value Estimate, which uses current market and property price trends to estimate your home’s value with a 90% accuracy rate.Not available
Price/Sqft$342/sqft
Monthly cost
Open Calculator
Description
Nestled in the sought-after 2 Mile subdivision and just a short walk to Mara Lake’s sandy beaches via two scenic pathways, this exceptional ranch-style home offers both charm and versatility. Situated on a peaceful cul-de-sac, the .29-acre lot includes a detached heated garage (20.9 x 22.9) and town water and sewer services. The 1167 sq ft main residence showcases thoughtful upgrades including newer windows, doors, and enhanced insulation. Inside, bamboo floors flow through a beautifully updated kitchen with granite counters and custom mudroom cabinetry. At the heart of the home is a striking wood masonry heater, providing both warmth and a unique cooking feature. Step outside to a wrap-around covered deck designed for year-round enjoyment, complete with a hot tub, pool table, built-in speakers, and dining space—ideal for entertaining or quiet mornings with sunrise views. The separate 842 sq ft suite features a loft bedroom, laundry, private deck, and parking. Professionally licensed and managed for short-term rentals, it offers a valuable income stream. With two new hot water tanks, 200 AMP service, and dual mini-split heat pump/AC units, this property blends comfort, style, and investment potential. Quick Possession is Available. (id:39198)
Property Details
Interior
Features
Secondary Dwelling Unit Floor
Living room
14'3'' x 15'11''Other
11'10'' x 8'6''Dining room
11' x 10'3''Full bathroom
5'1'' x 7'8''Exterior
Parking
Garage spaces -
Garage type -
Total parking spaces 6
Property History
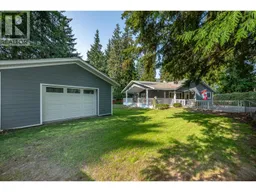 74
74
