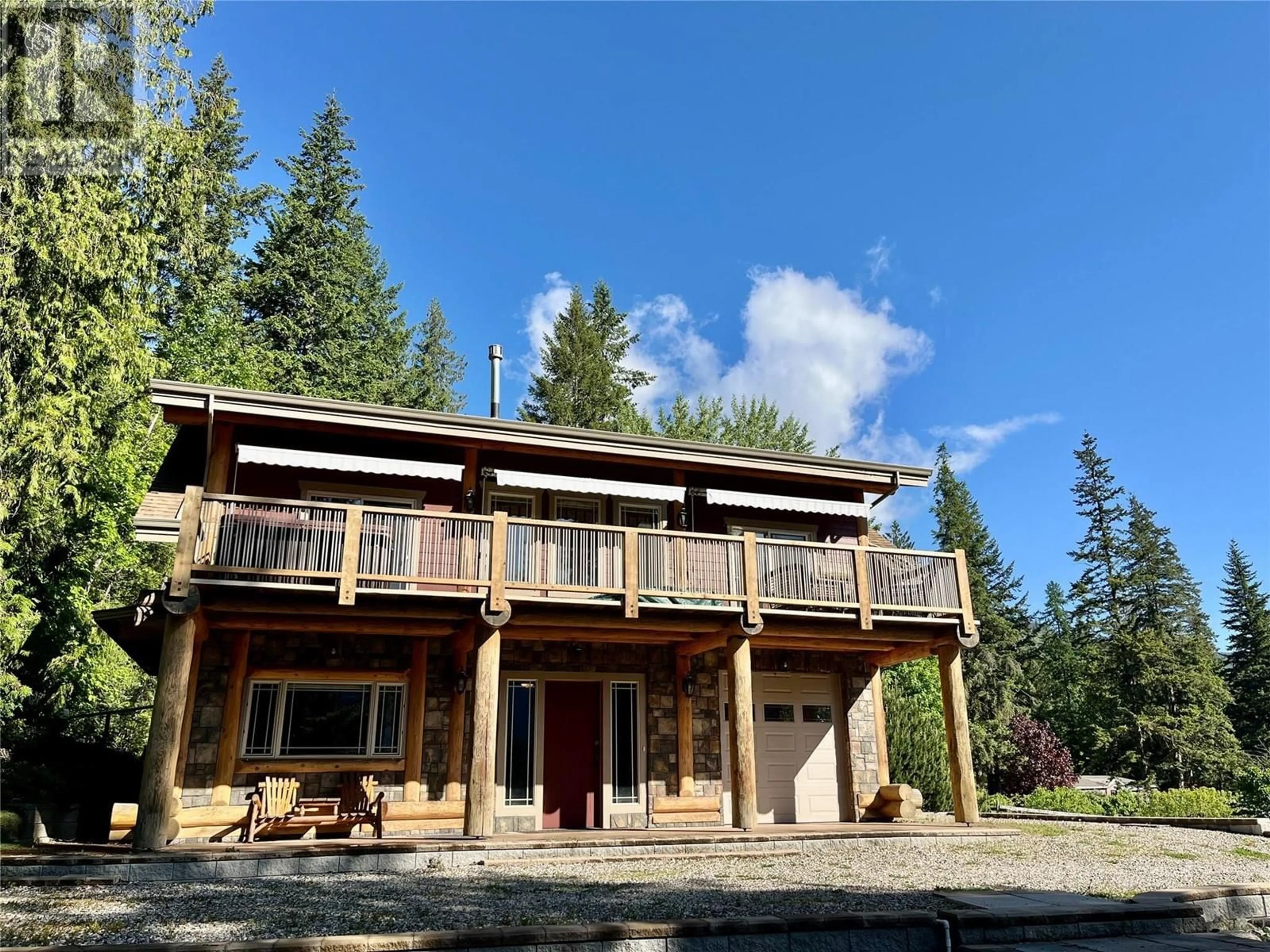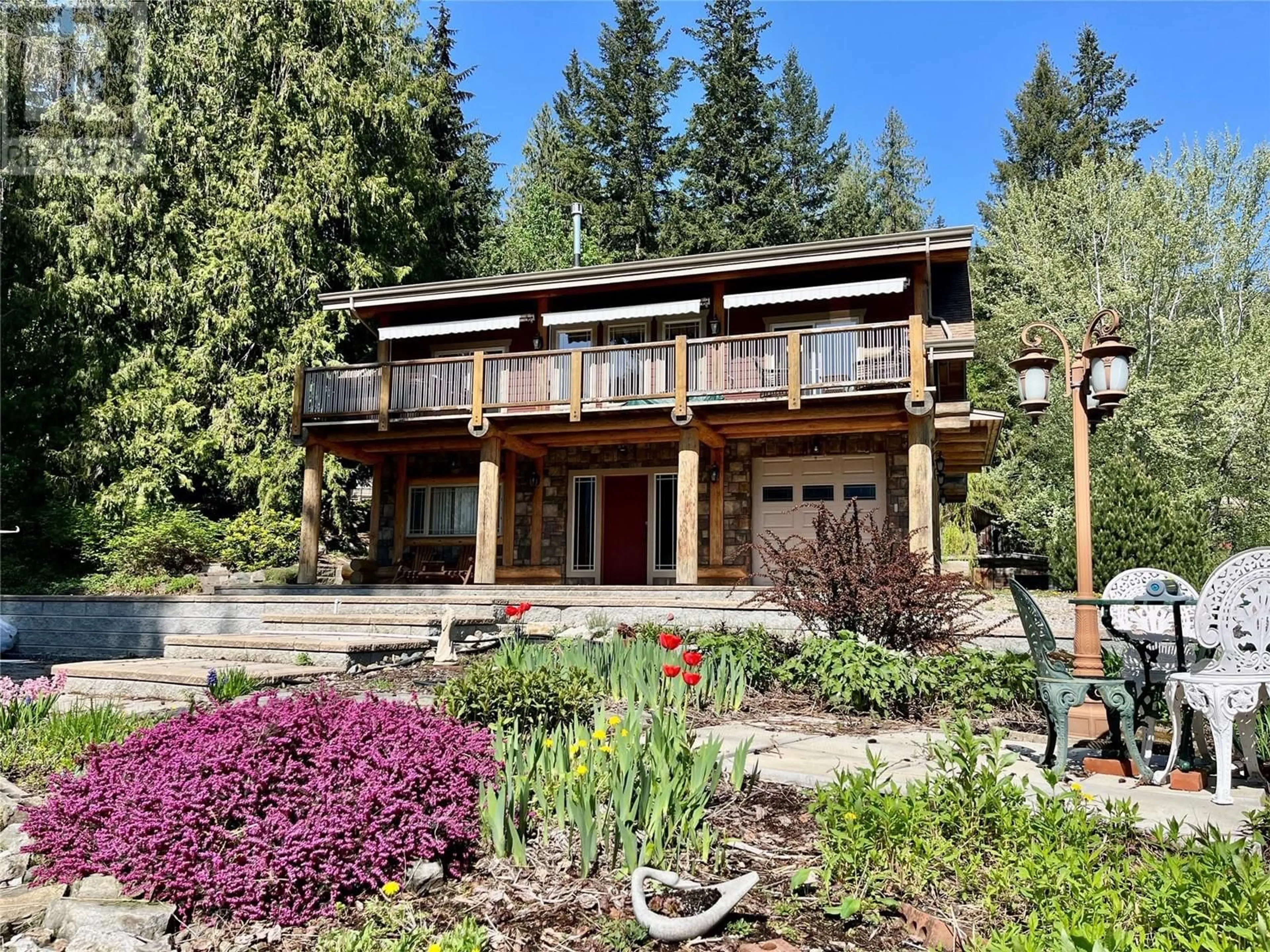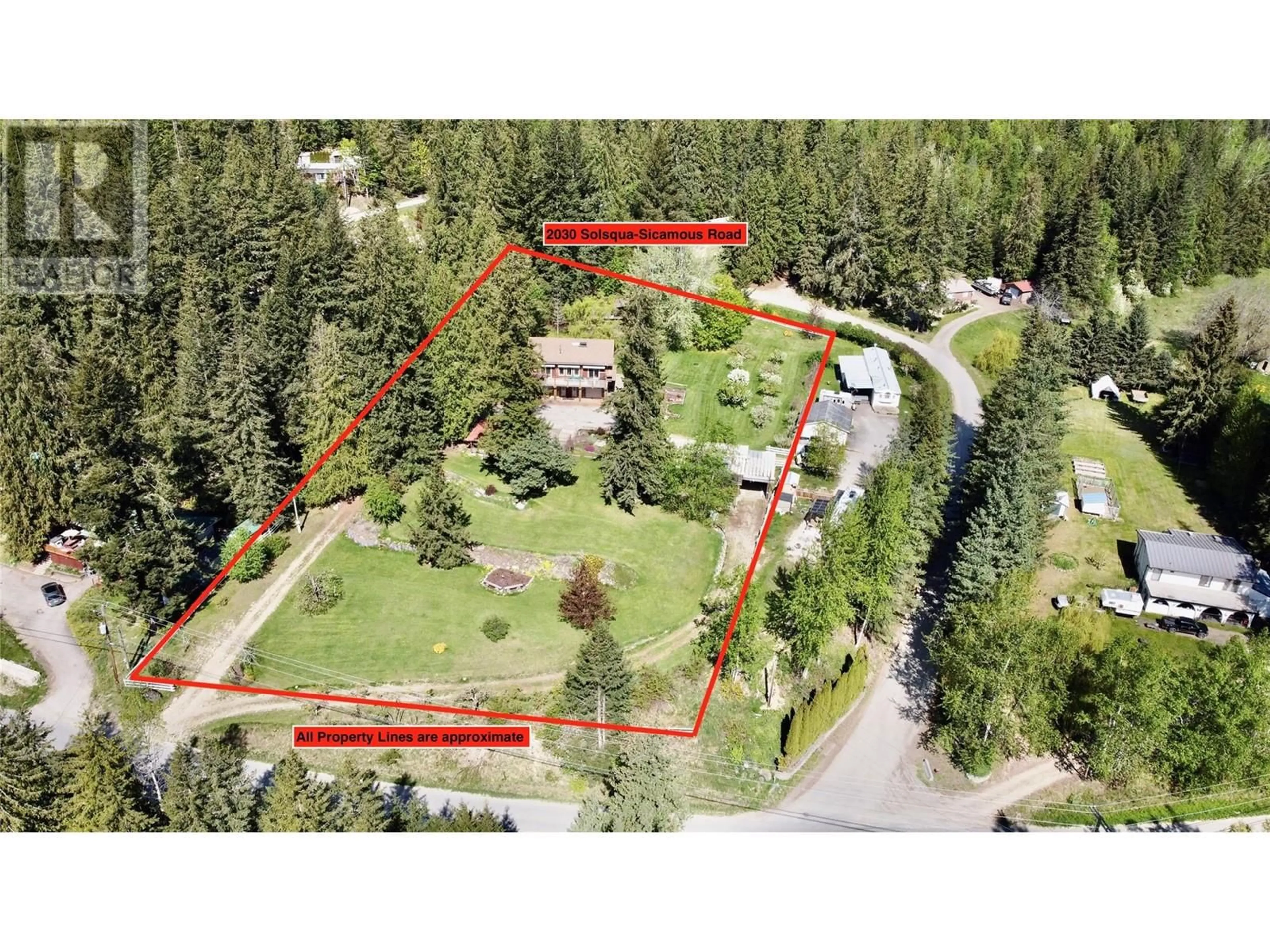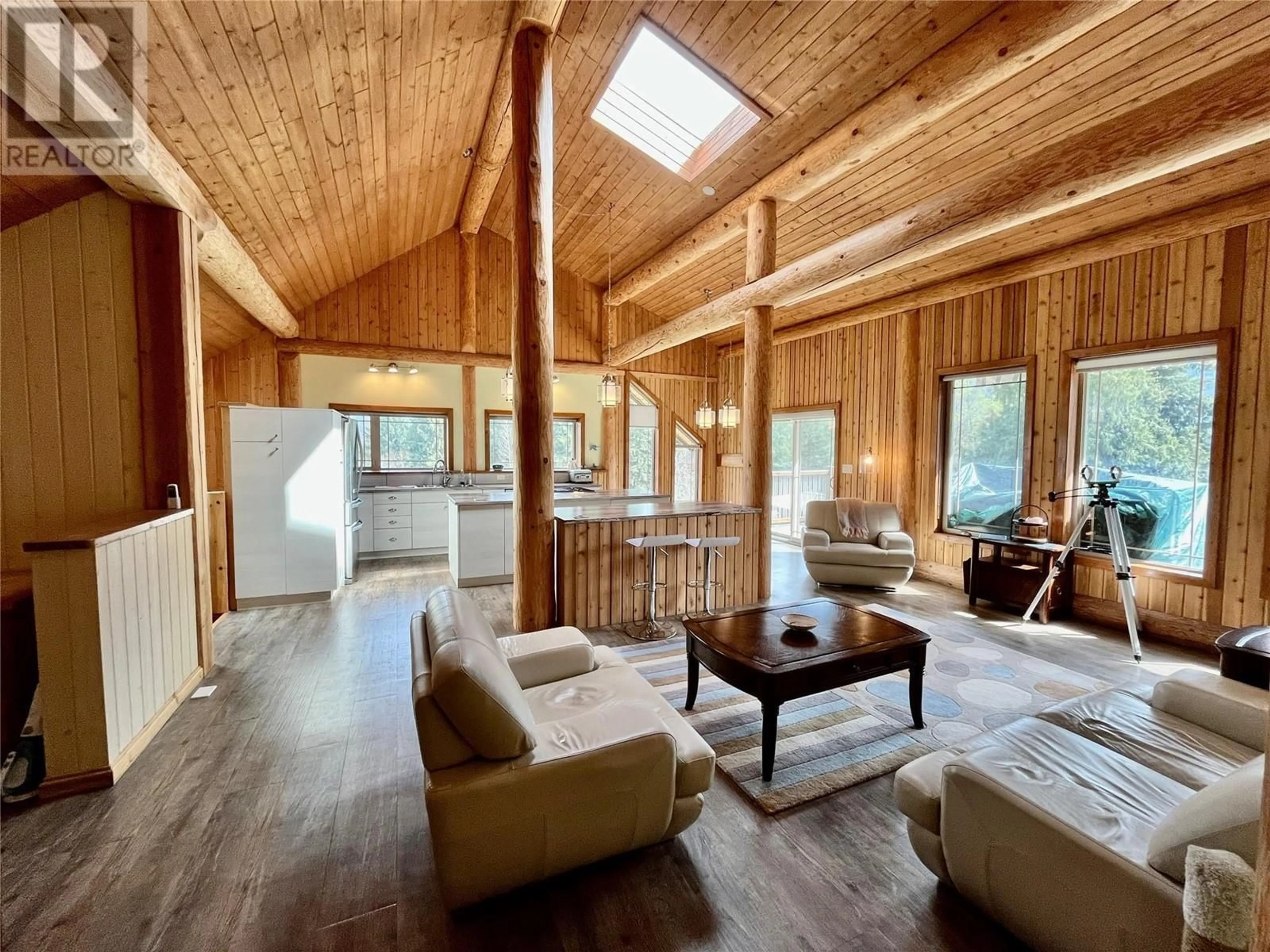2030 SOLSQUA - SICAMOUS ROAD, Sicamous, British Columbia V0E2V4
Contact us about this property
Highlights
Estimated valueThis is the price Wahi expects this property to sell for.
The calculation is powered by our Instant Home Value Estimate, which uses current market and property price trends to estimate your home’s value with a 90% accuracy rate.Not available
Price/Sqft$437/sqft
Monthly cost
Open Calculator
Description
Charming Log Post & Beam Home with Second Residence on 1.93 Acres – Just Minutes from Sicamous Welcome to your dream rural retreat! Nestled on a private and serene 1.93-acre parcel on the outskirts of Sicamous, this stunning 2-bedroom, 3-bathroom log post and beam home offers the perfect blend of rustic charm and modern comfort. Crafted with rich wood tones, vaulted ceilings, and exposed beams, the main home exudes warmth and character throughout. The open-concept living space features a cozy propane-burning stove, ideal for those cool Shuswap evenings, and large windows that fill the home with natural light while offering picturesque views of the surrounding nature. The spacious kitchen boasts ample cabinetry and flows seamlessly into the dining and living areas — perfect for entertaining or relaxing in comfort. The primary suite offers a private sanctuary with a full ensuite and direct access to the outdoors, while the second bedroom is equally inviting with a nearby full bath. A third bathroom adds convenience for guests. In addition to the main home, the property includes a second residence — ideal as a mortgage helper, guest house, or private space for extended family. The gently sloping 1.93-acre lot is partially treed and offers ample space for gardening, recreation, or future development. Enjoy peace, privacy, and a true connection to nature, all while being just a short drive from Sicamous’ shops, restaurants, Shuswap Lake, and year-round outdoor adventure. (id:39198)
Property Details
Interior
Features
Main level Floor
Storage
12'10'' x 14'7''Utility room
4'6'' x 6'5''Laundry room
7' x 15'9''3pc Bathroom
6'11'' x 9'3''Exterior
Parking
Garage spaces -
Garage type -
Total parking spaces 14
Property History
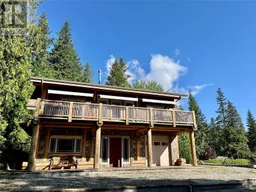 96
96
