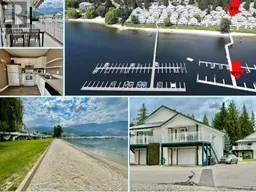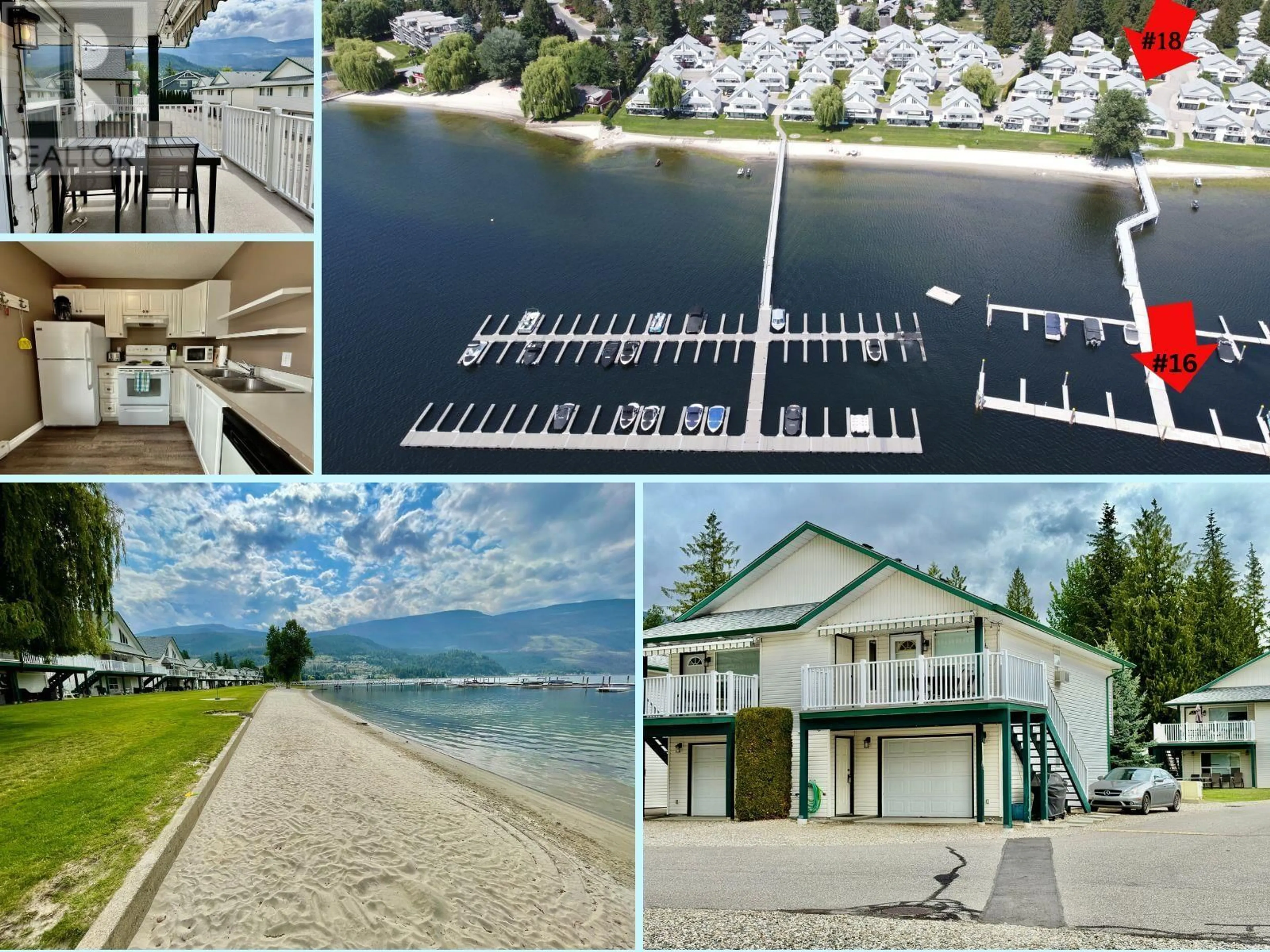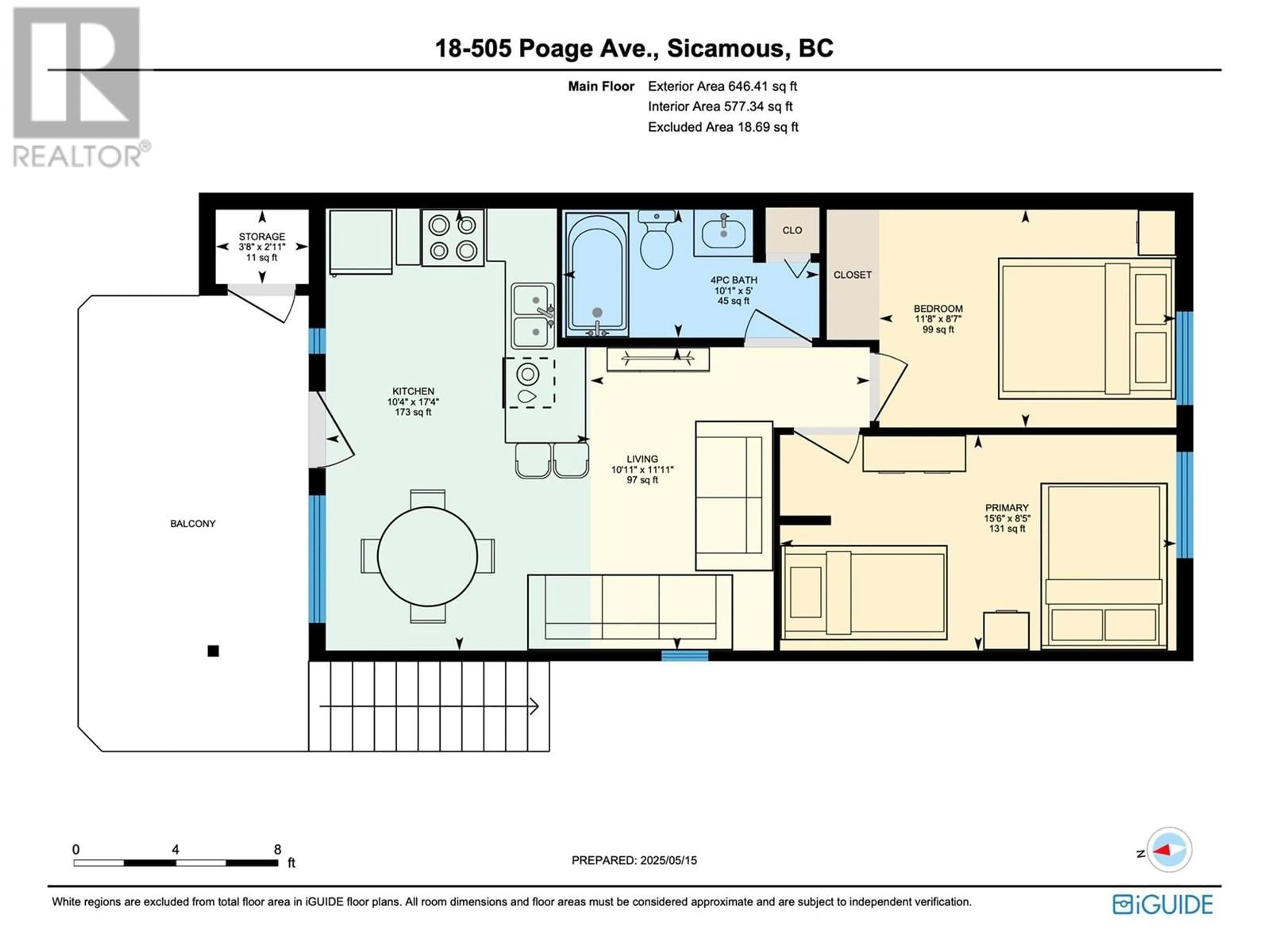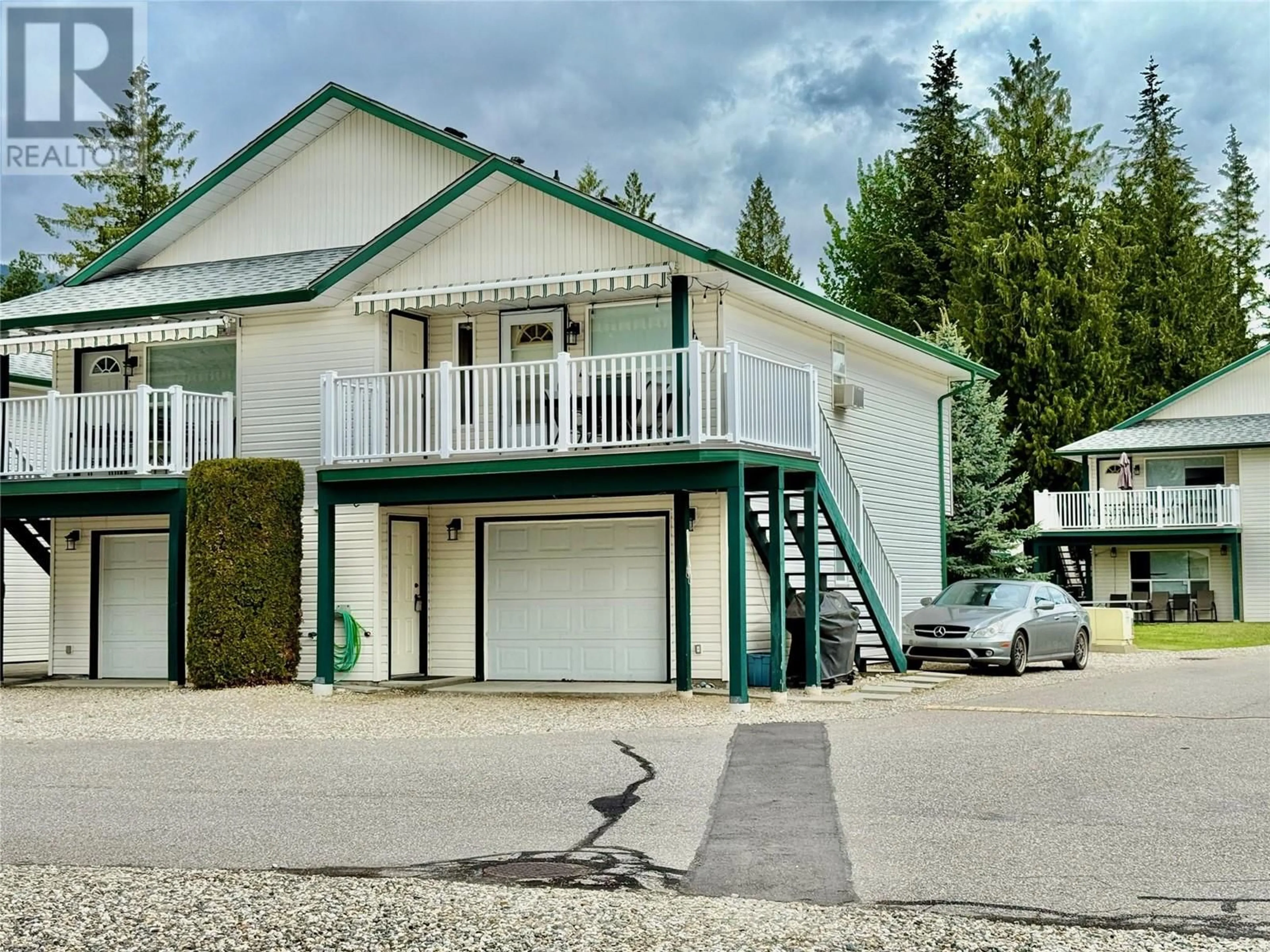18 - 505 POAGE AVENUE, Sicamous, British Columbia V0E2V1
Contact us about this property
Highlights
Estimated ValueThis is the price Wahi expects this property to sell for.
The calculation is powered by our Instant Home Value Estimate, which uses current market and property price trends to estimate your home’s value with a 90% accuracy rate.Not available
Price/Sqft$416/sqft
Est. Mortgage$2,147/mo
Maintenance fees$290/mo
Tax Amount ()$2,909/yr
Days On Market20 hours
Description
Quick Possession ! Your perfect 4 Season destination Sicamous BC TurnKey Furnished townhouse in White Pines Resort - Lake View 2nd Row, End Unit! Discover the one you've been dreaming of, this complex is perfectly situated on the coveted shores of Mara Lake. Steps from your front door is Boat Slip #16 & direct access to 800 feet of white sandy beach just steps from your door. Convenient parking is right at your doorstep, Sun Deck w/ an awning. Main floor features open kitchen, dining/living area, two bedrooms, a full bathroom, fabulous deck w/ lakeview, & a storage closet. The basement/garage area is thoughtfully designed for additional sleeping options, barn door off the kitchen area steps into the living room with murphy bed (queen) & a seperate bedroom w/ a double bunk bed, full bathroom (stand up shower), garage/storage area, stackable washer/dryer, hot water tank replaced 2023. Low monthly strata fees at $290.15 , Taxes $2909/24. Semi-annual water/sewer utilities $258 plus metered usage. This extraordinary location offers swift access to the channel leading to Shuswap Lake, with nearby amenities such as pubs, groceries & charming eateries accessible by a delightful walk or bike ride. Time to stop dreaming and make your lakefront living dreams a reality. Let's get you living at the lake too! This complex is short-term rental friendly, adding to the appeal of this remarkable property. Click links for 360 Virtual Tour w/Measuring Tool, Colour Floor Plans, Pro Pics & Drone! (id:39198)
Property Details
Interior
Features
Basement Floor
Other
10' x 17'3''Utility room
2'10'' x 4'3''Living room
11'9'' x 10'11''Kitchen
10'7'' x 13'2''Condo Details
Inclusions
Property History
 56
56




