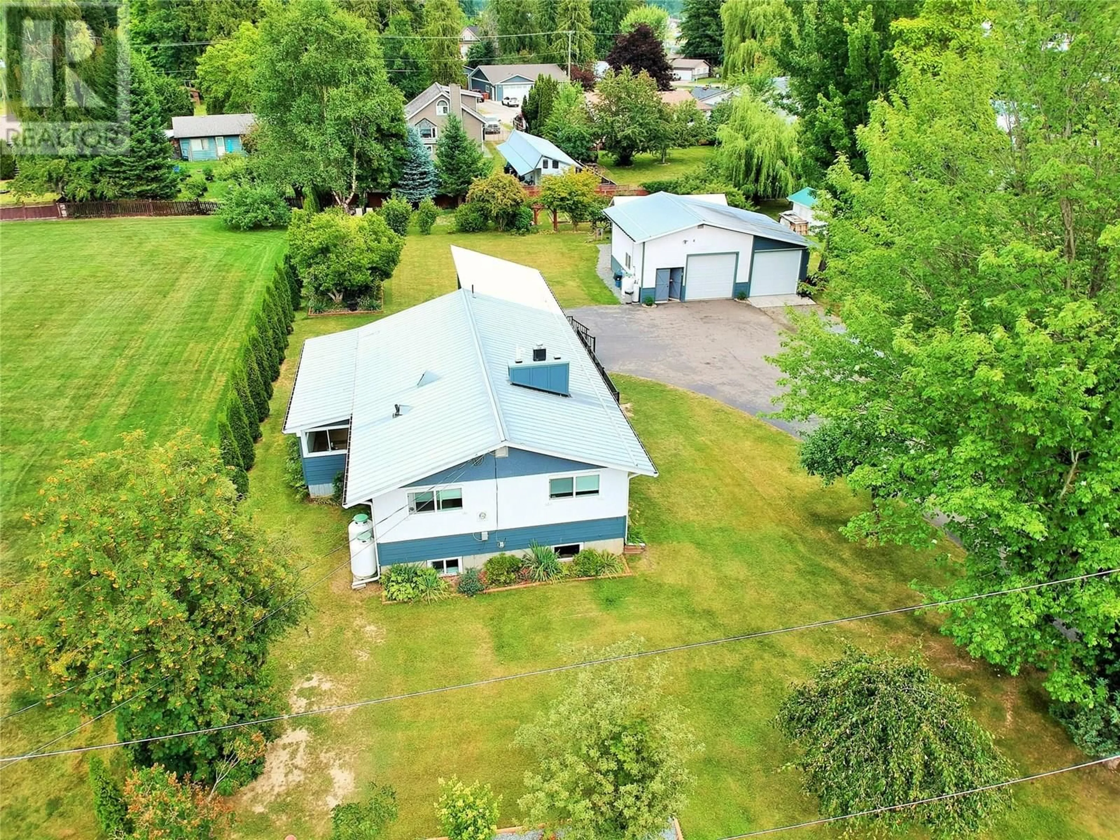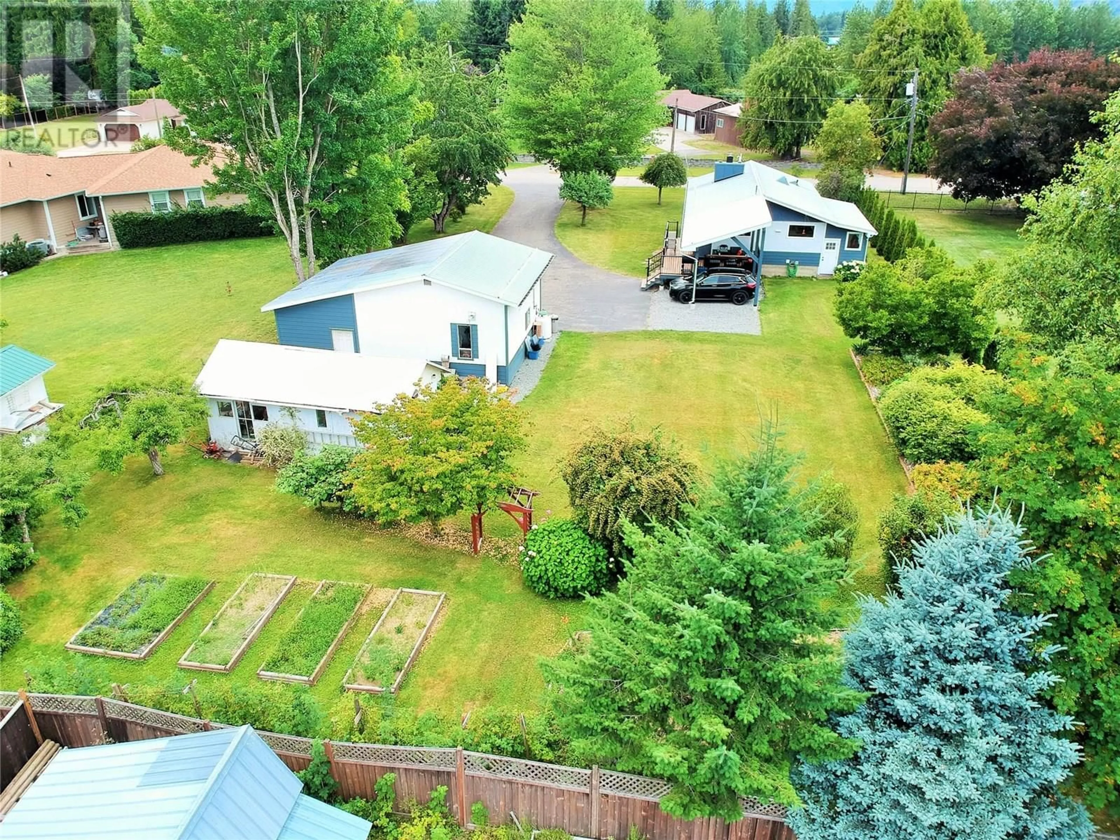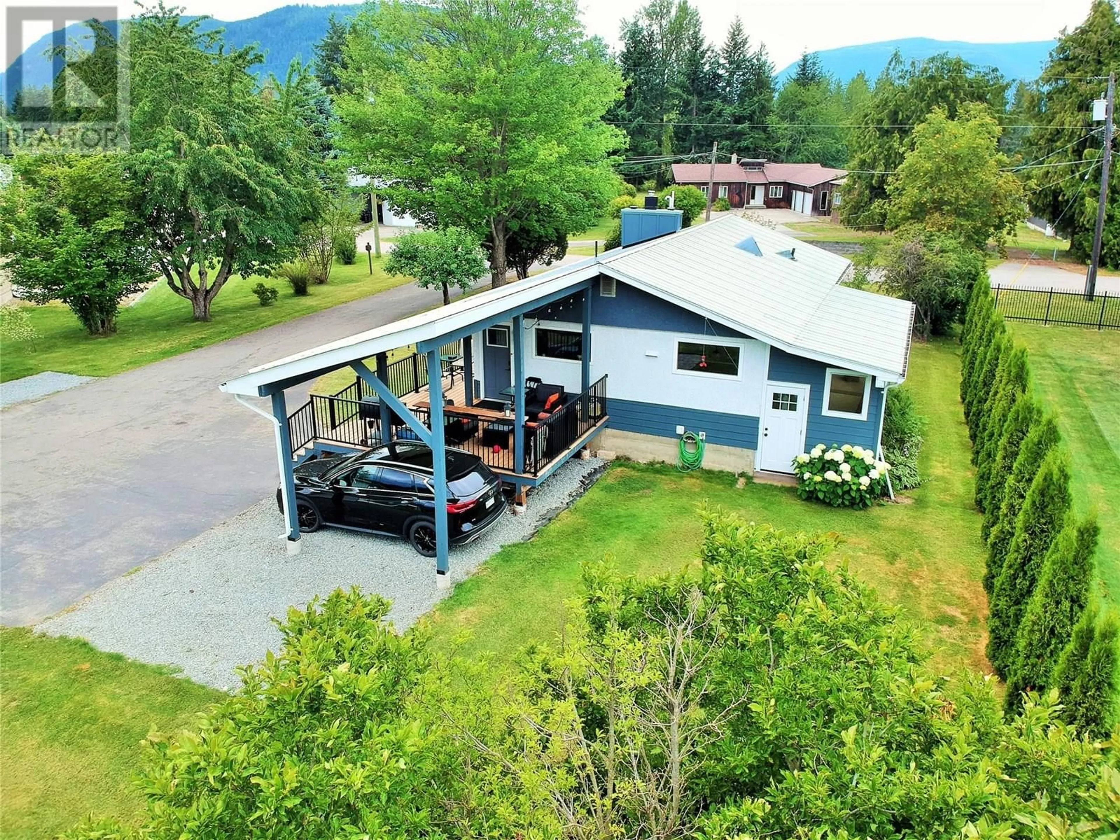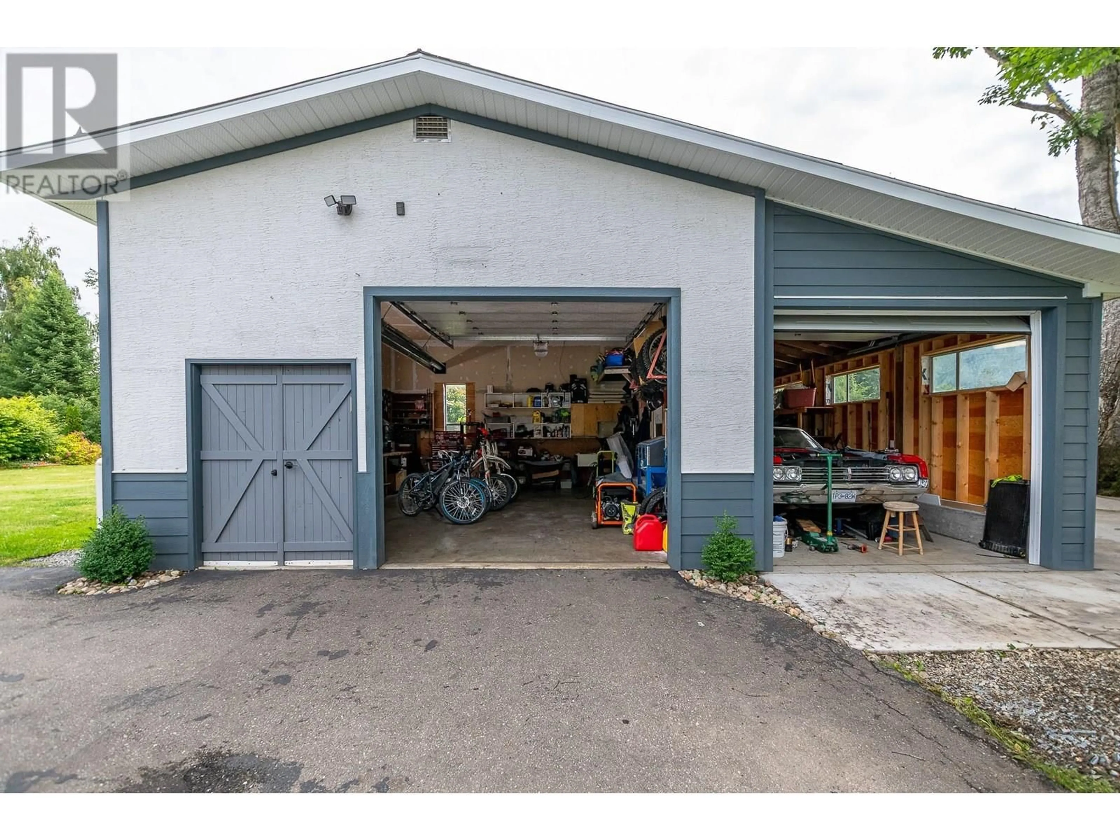1421 RAUMA AVENUE, Sicamous, British Columbia V0E2V4
Contact us about this property
Highlights
Estimated valueThis is the price Wahi expects this property to sell for.
The calculation is powered by our Instant Home Value Estimate, which uses current market and property price trends to estimate your home’s value with a 90% accuracy rate.Not available
Price/Sqft$353/sqft
Monthly cost
Open Calculator
Description
Welcome to your new slice of Paradise in Sicamous!! Nestled on a dead-end street in a discerning neighborhood sits this generous 0.46-acre lot with a beautifully renovated 3-bedroom, 2-bathroom residence, offering a perfect blend of modern comfort and outdoor haven. Step inside to discover the fully updated interior, showcasing new flooring, fresh paint, stylish lighting, and contemporary fixtures throughout. The heart of the home is the gloriously modern kitchen, featuring elegant Corian countertops, Matching Stainless appliances and the ideal set up for culinary enthusiasts. This home features a stunning 14x20' covered deck, perfect for entertaining or relaxing while overlooking your private backyard. In addition to the spacious living areas, this property boasts a large 23x20, heated shop, providing ample space for hobbies, projects, or additional storage. An extra 11.5x23' attached storage bay enhances the utility of this impressive building. For garden lovers, the property is a true paradise, featuring a large garden area full of lovely flowers and shrubs, with a variety of fruitful trees, including plums, apples, blueberries, and raspberries. This exceptional home combines indoor elegance with outdoor amenities, making it a rare find. Don’t miss your opportunity to own this gem—schedule a showing today! (id:39198)
Property Details
Interior
Features
Basement Floor
Office
10'8'' x 15'8''Storage
8'5'' x 12'Bedroom
13'6'' x 12'3pc Bathroom
8' x 6'2''Exterior
Parking
Garage spaces -
Garage type -
Total parking spaces 2
Property History
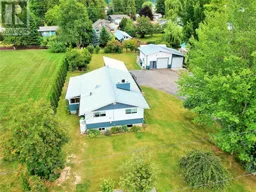 70
70
