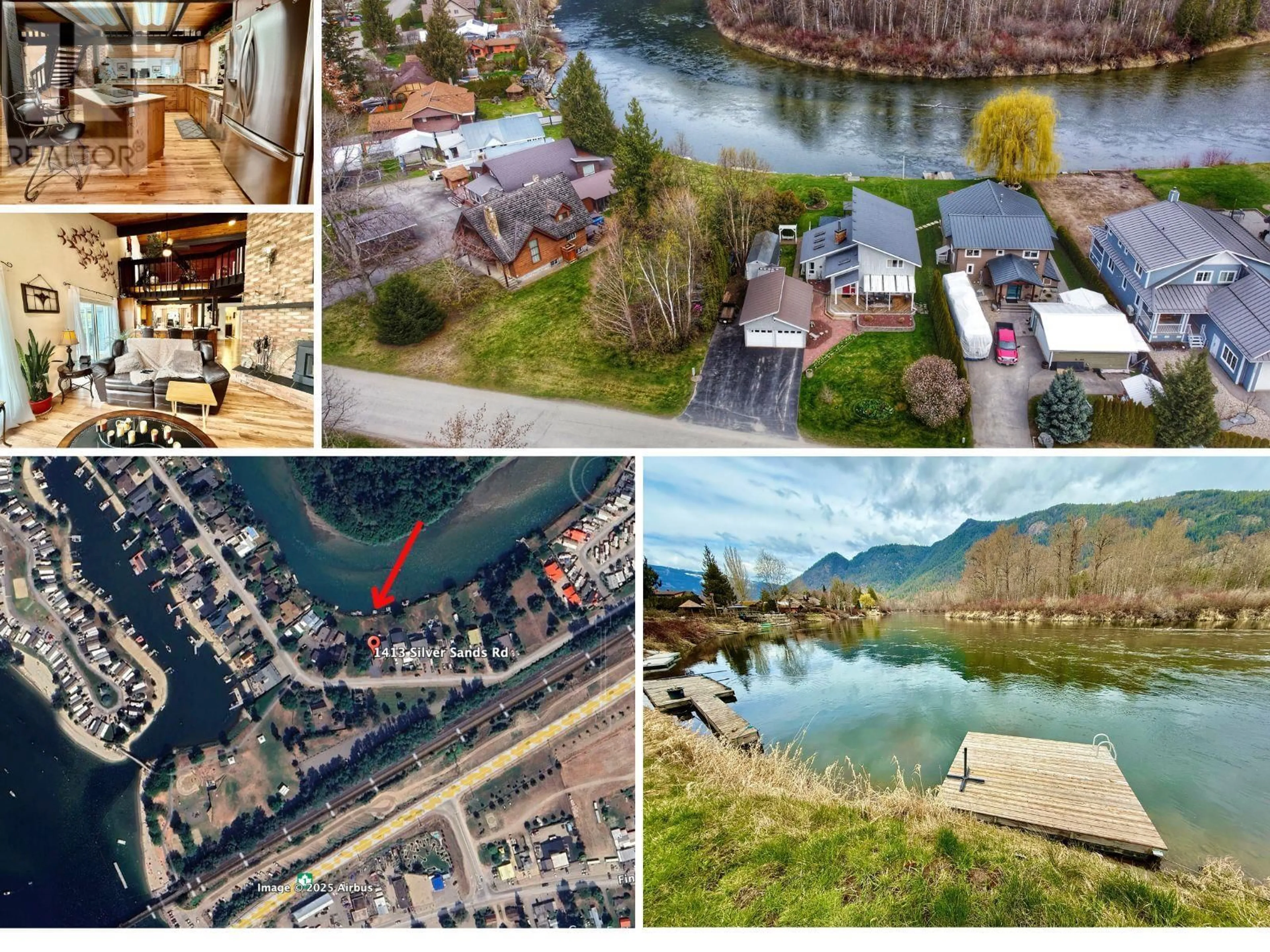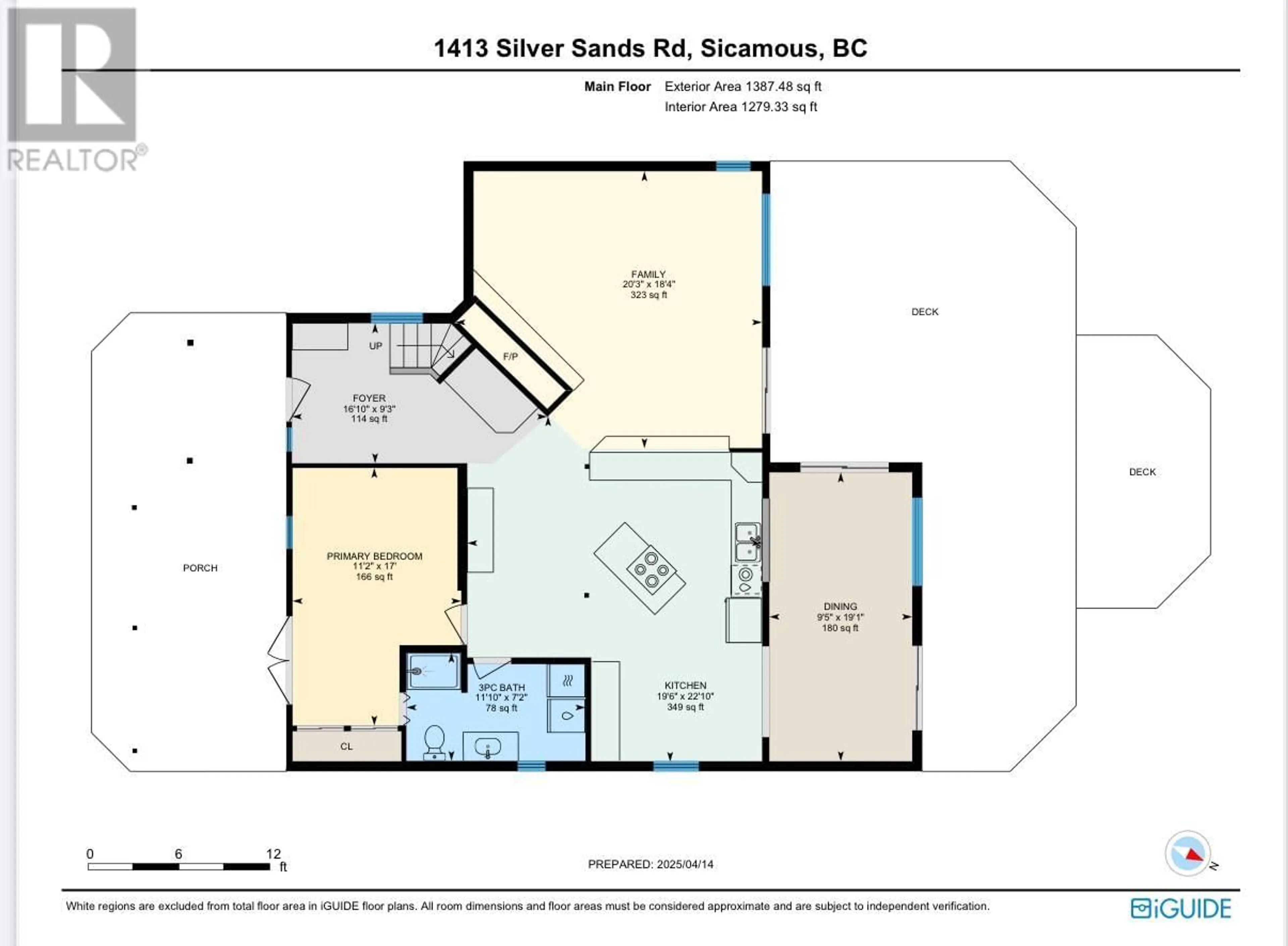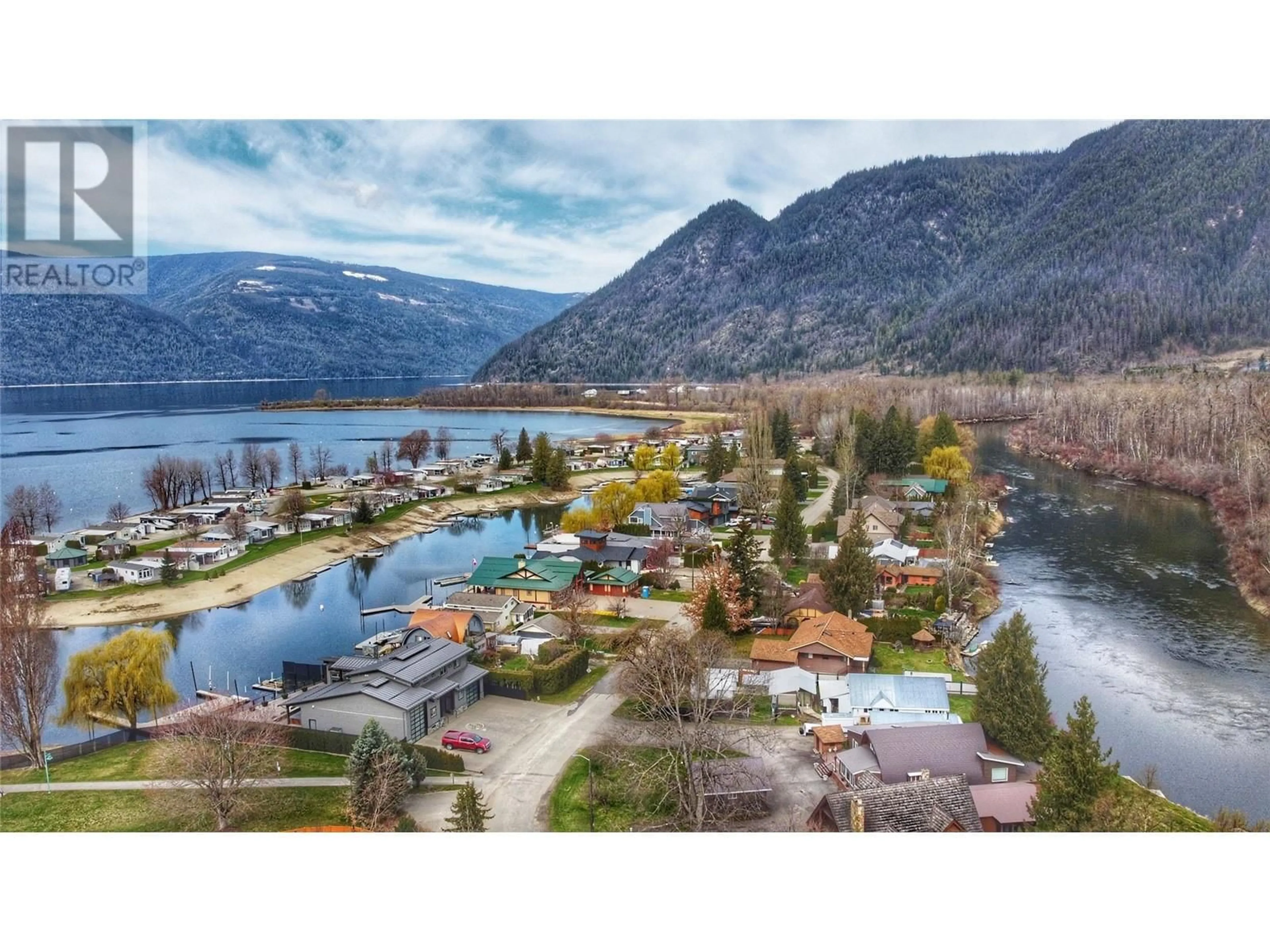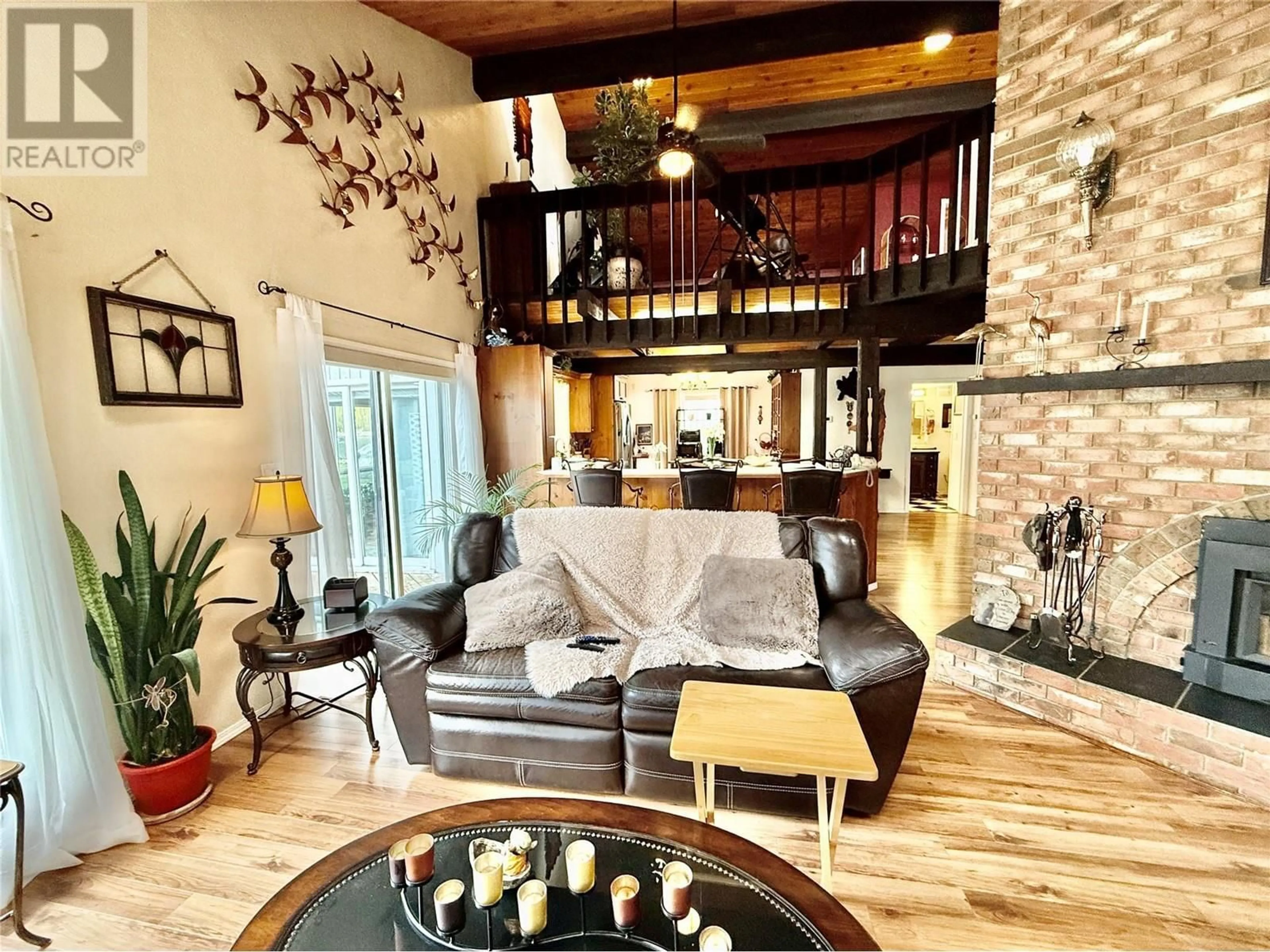1413 SILVER SANDS ROAD, Sicamous, British Columbia V0E2V4
Contact us about this property
Highlights
Estimated valueThis is the price Wahi expects this property to sell for.
The calculation is powered by our Instant Home Value Estimate, which uses current market and property price trends to estimate your home’s value with a 90% accuracy rate.Not available
Price/Sqft$385/sqft
Monthly cost
Open Calculator
Description
EAGLE RIVER HOME come live on one of the MOST desired streets in Sicamous! Seasonal boating to Shuswap Lake right from your backyard! This unique Waterfront home sits on the beautiful Eagle River with float dock, large .28 acre lot with 2333 sq ft of living space; 3 bedrooms & 2 full bathrooms, Large oversize decks (front & rear) to enjoy every bit of your time outside, 2 gazebos, hot tub, coverall, swing, wood shed & 2-car detached garage with extra storage above garage. Open to Below, Wood Burning fireplace, Mini-Split Heat & A/C, Oversize Asphalt driveway with plenty of space for your boat, RV or extra vehicles. If you love a home that stands out from the crowd! Perfectly suited for those who want to live their passion by the lake, this property offers the lifestyle you’ve been looking for in the beautiful Shuswap. This home is situated on Eagle River, enjoy seasonal boating right from your backyard with easy access to Shuswap Lake. Just step across to the Sicamous Public Beach Park; with sandy beaches, waterpark, restrooms and dip your feet in the lake then walk home in a jiffy, this location brings the best of lakeside living to your doorstep. Kid & Dog friendly neighbourhood. Come see what makes this property one-of-a-kind in the Shuswap. Taxes $5041.29/2024 Click links to view more pics, colour floor plans, drone and 360 Virtual Tour. (id:39198)
Property Details
Interior
Features
Main level Floor
Other
23'3'' x 19'5''Dining room
9'5'' x 19'1''Primary Bedroom
11'2'' x 17'3pc Bathroom
11'10'' x 7'2''Exterior
Parking
Garage spaces -
Garage type -
Total parking spaces 4
Property History
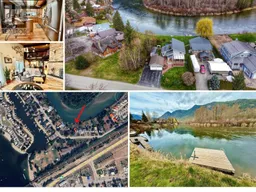 64
64
