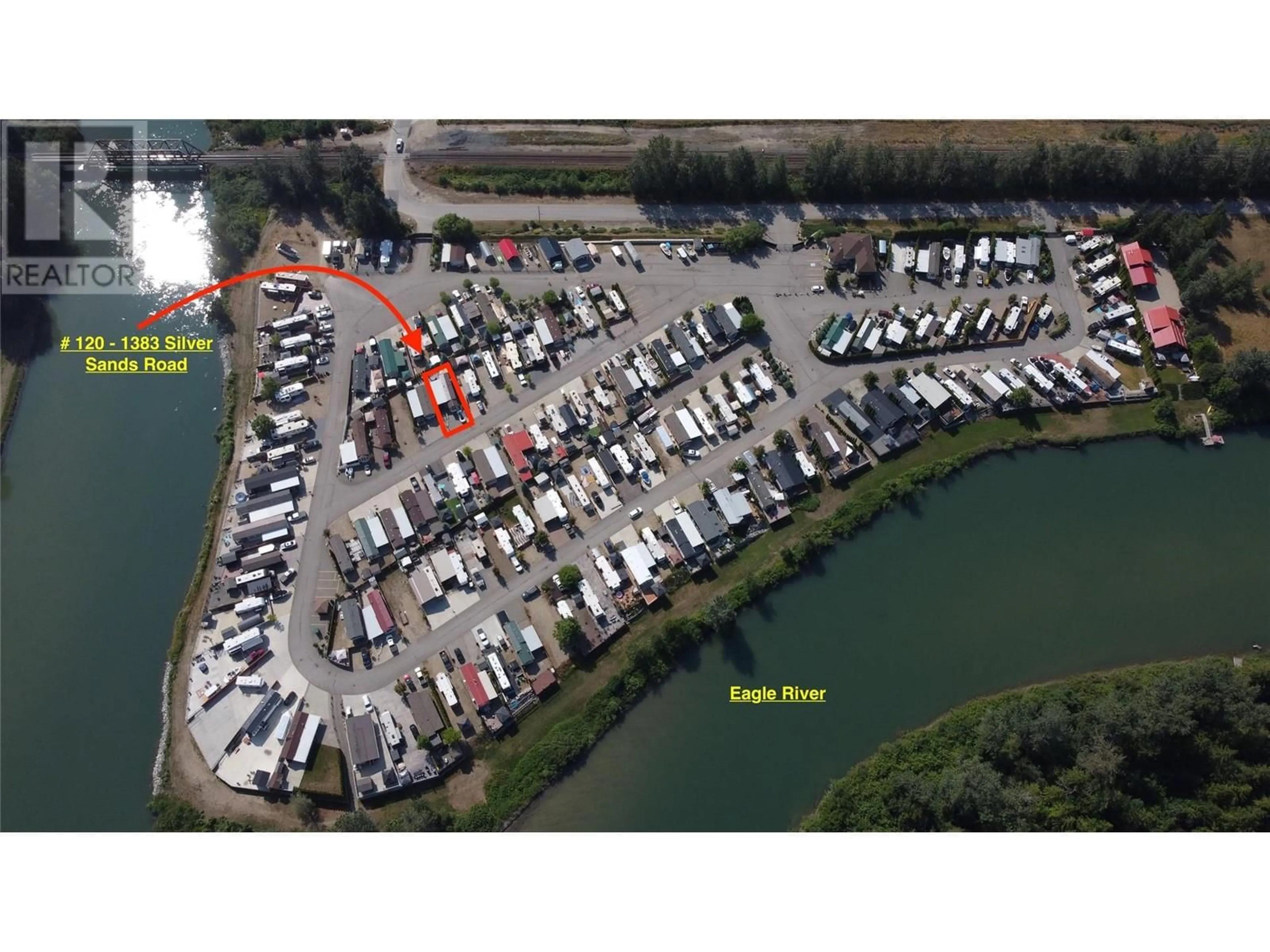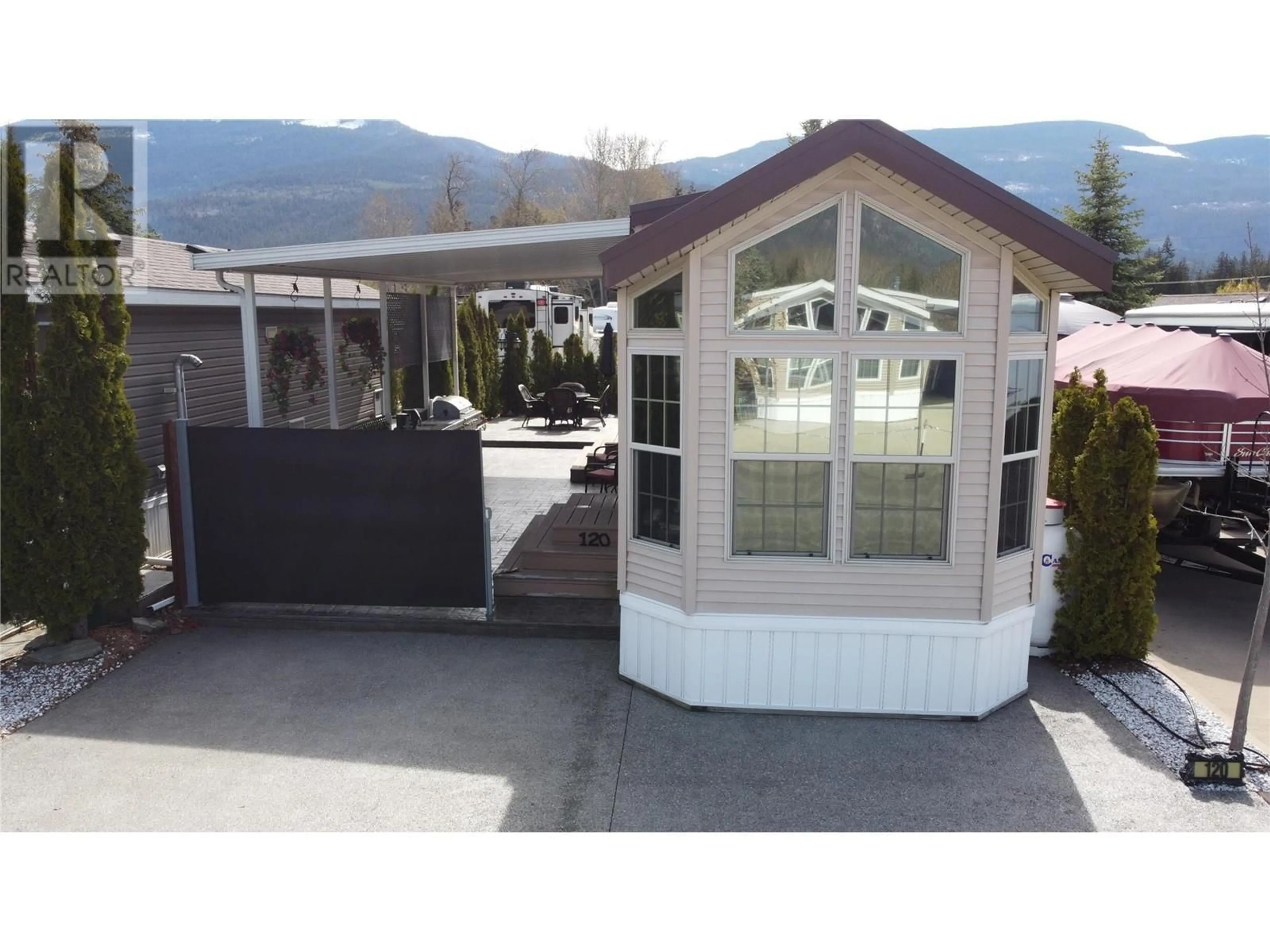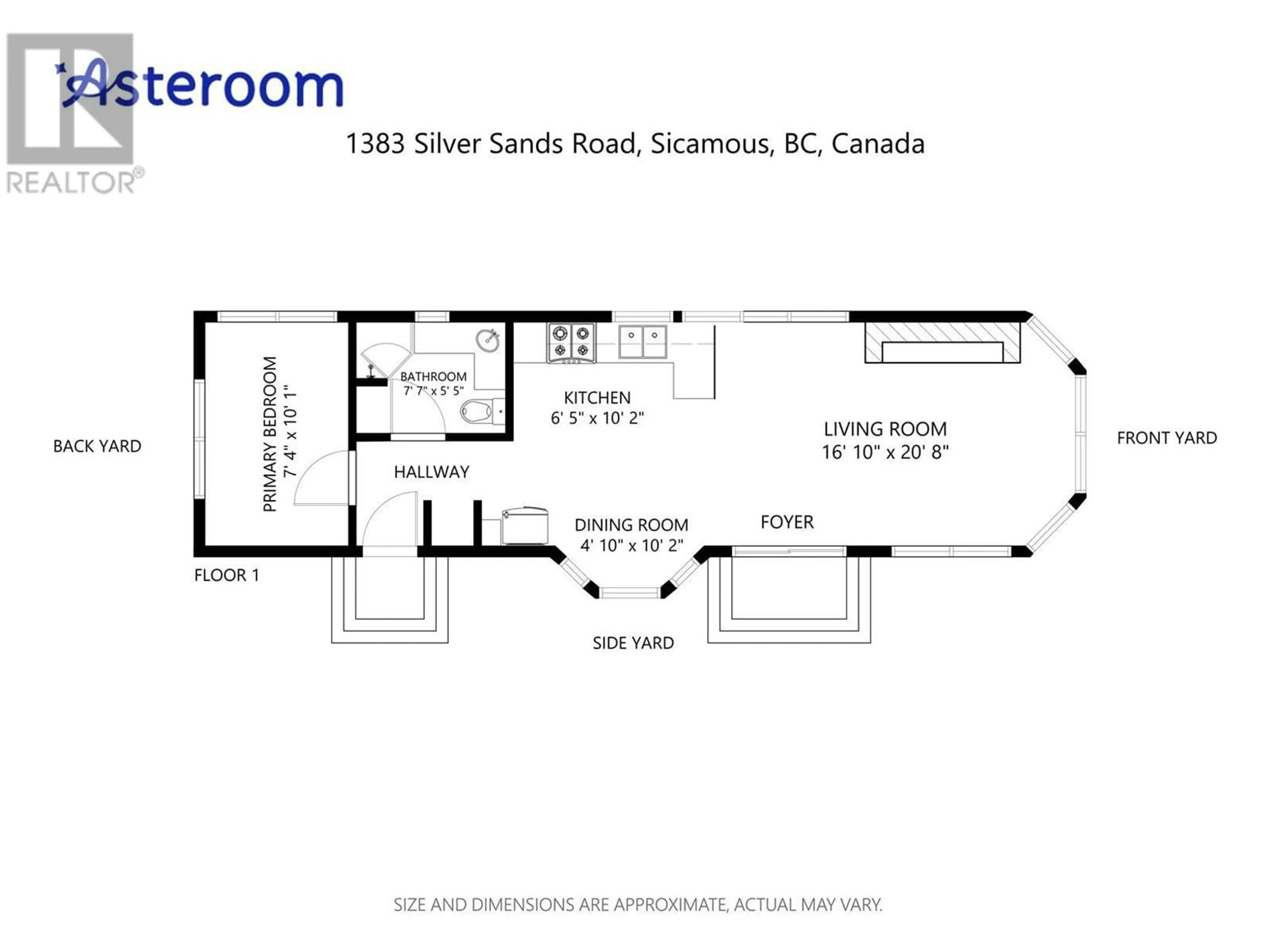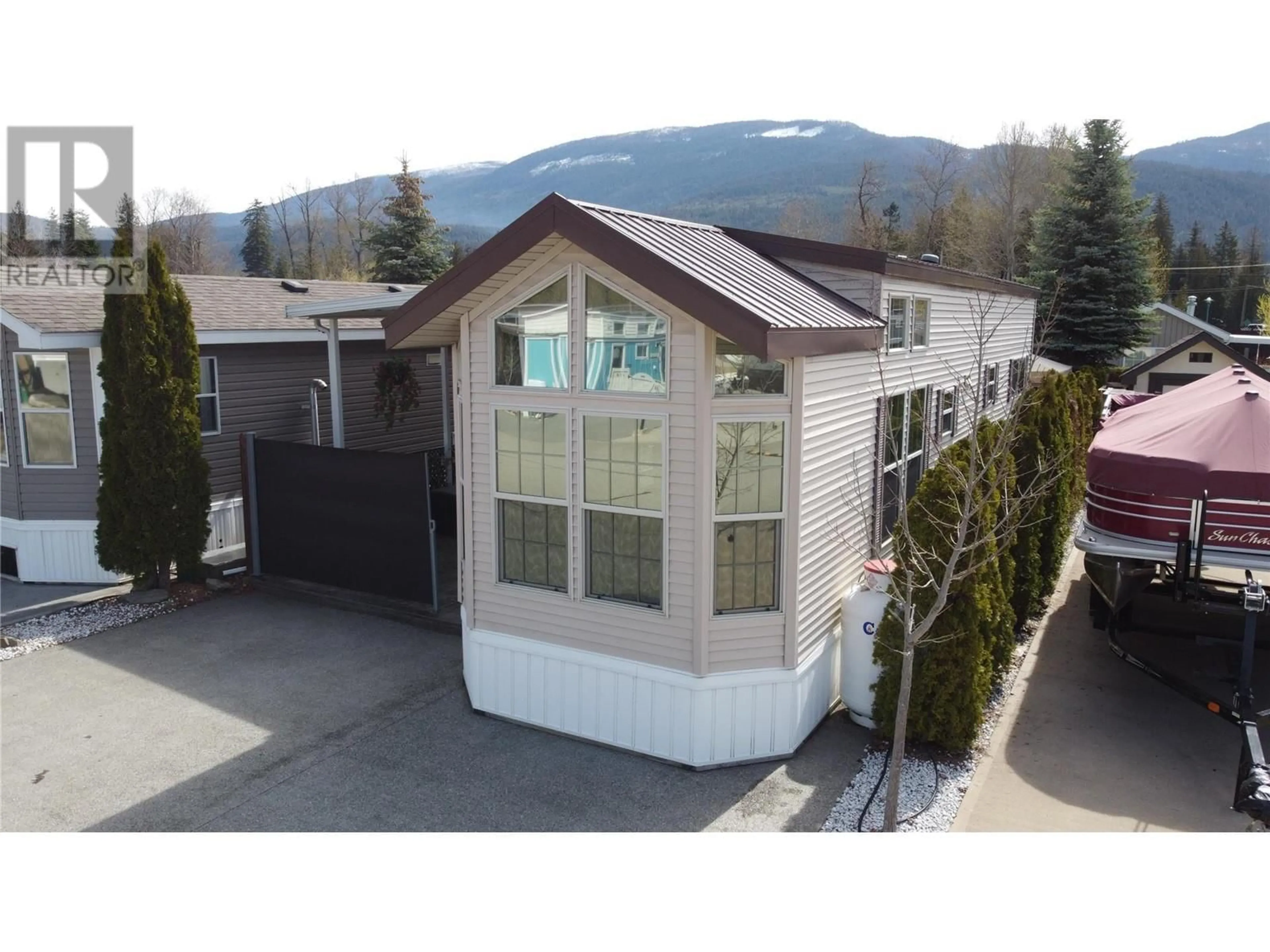120 - 1383 SILVER SANDS ROAD, Sicamous, British Columbia V0E2V1
Contact us about this property
Highlights
Estimated valueThis is the price Wahi expects this property to sell for.
The calculation is powered by our Instant Home Value Estimate, which uses current market and property price trends to estimate your home’s value with a 90% accuracy rate.Not available
Price/Sqft$613/sqft
Monthly cost
Open Calculator
Description
Silver Sands RV Resort is nestled against the majestic Eagle River and steps from Shuswap Lake. This gated community location offers permanent four season living, trash and snow removal as well as a live in caretaker for a low cost of $101.08/month. This lot boasts a private backyard outlined by cedar shrubs, stamped concrete patio(with rope lighting within). Comes with ample storage space (including 3 plastic storage lockers), carport, gazebo, outdoor furniture, propane fire pit, 11' long outdoor kitchen with sink, running water, BBQ and grill. Inside you will find an accordion style door for privacy when hosting overnight company on pull out, 2 TVs, pots, pans, blinds on all windows and primary bed complete with lift for extra storage beneath and a 10' wide x 6' high pull shade at the front of this charming, TURN - KEY unit. Walk your pets along the Eagle River or walk the grand kids for a day at the local public beach and kids water park. Walking distance to public boat launch. Sicamous has become a popular Four Season Destination so come on out and stay for the summer or stay year round. (id:39198)
Property Details
Interior
Features
Main level Floor
Other
31'0'' x 11'5''Other
2'6'' x 11'0''Other
26'8'' x 21'6''Other
36' x 14'6''Exterior
Parking
Garage spaces -
Garage type -
Total parking spaces 4
Condo Details
Amenities
Clubhouse
Inclusions
Property History
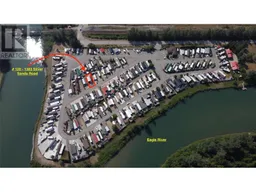 51
51
