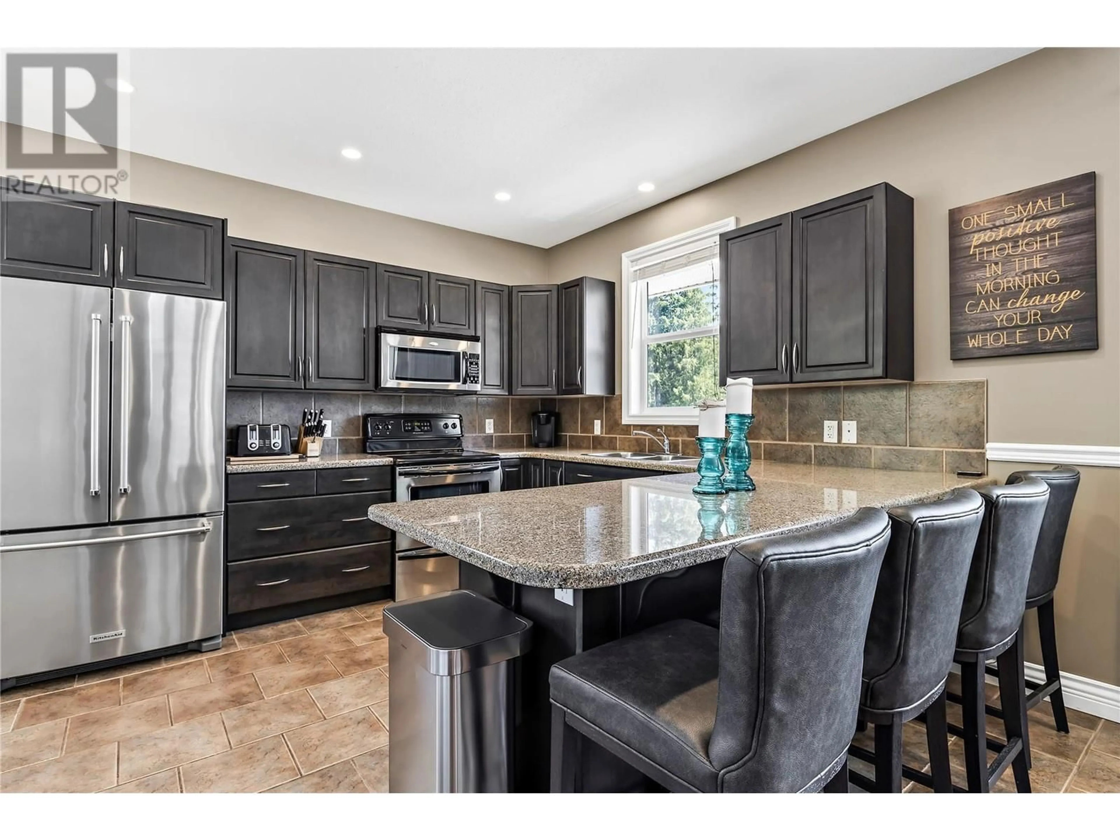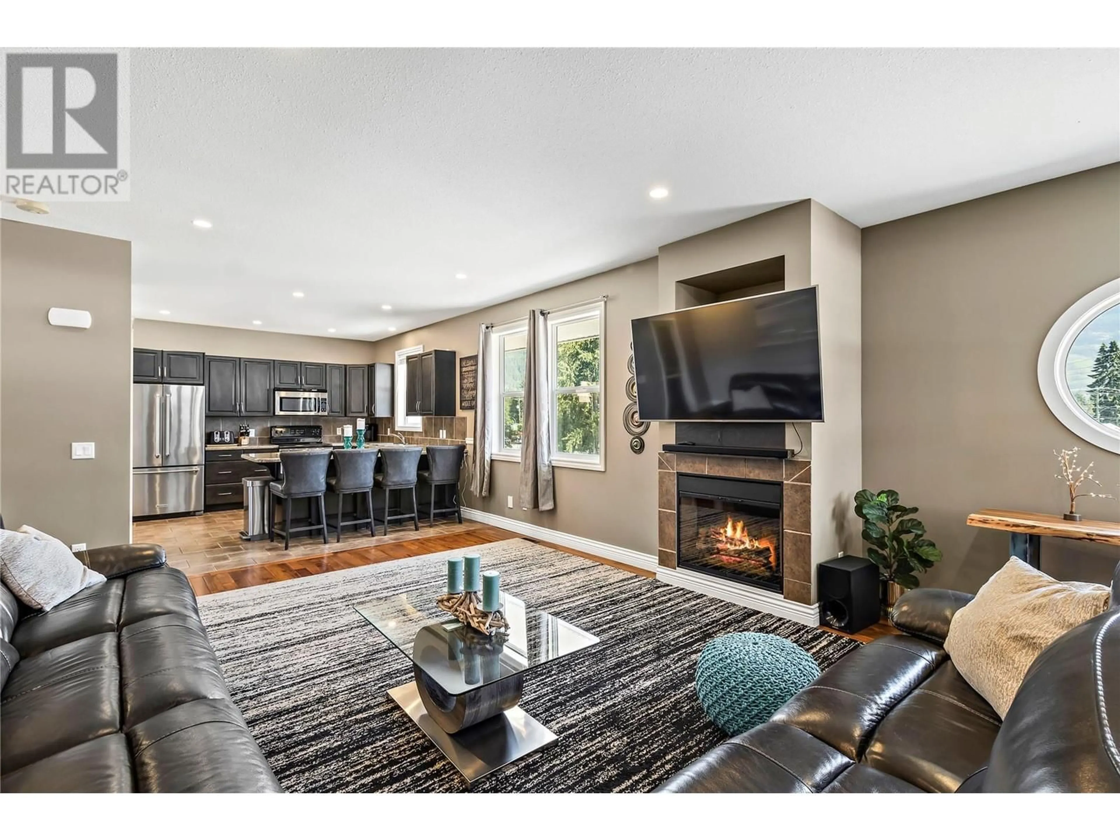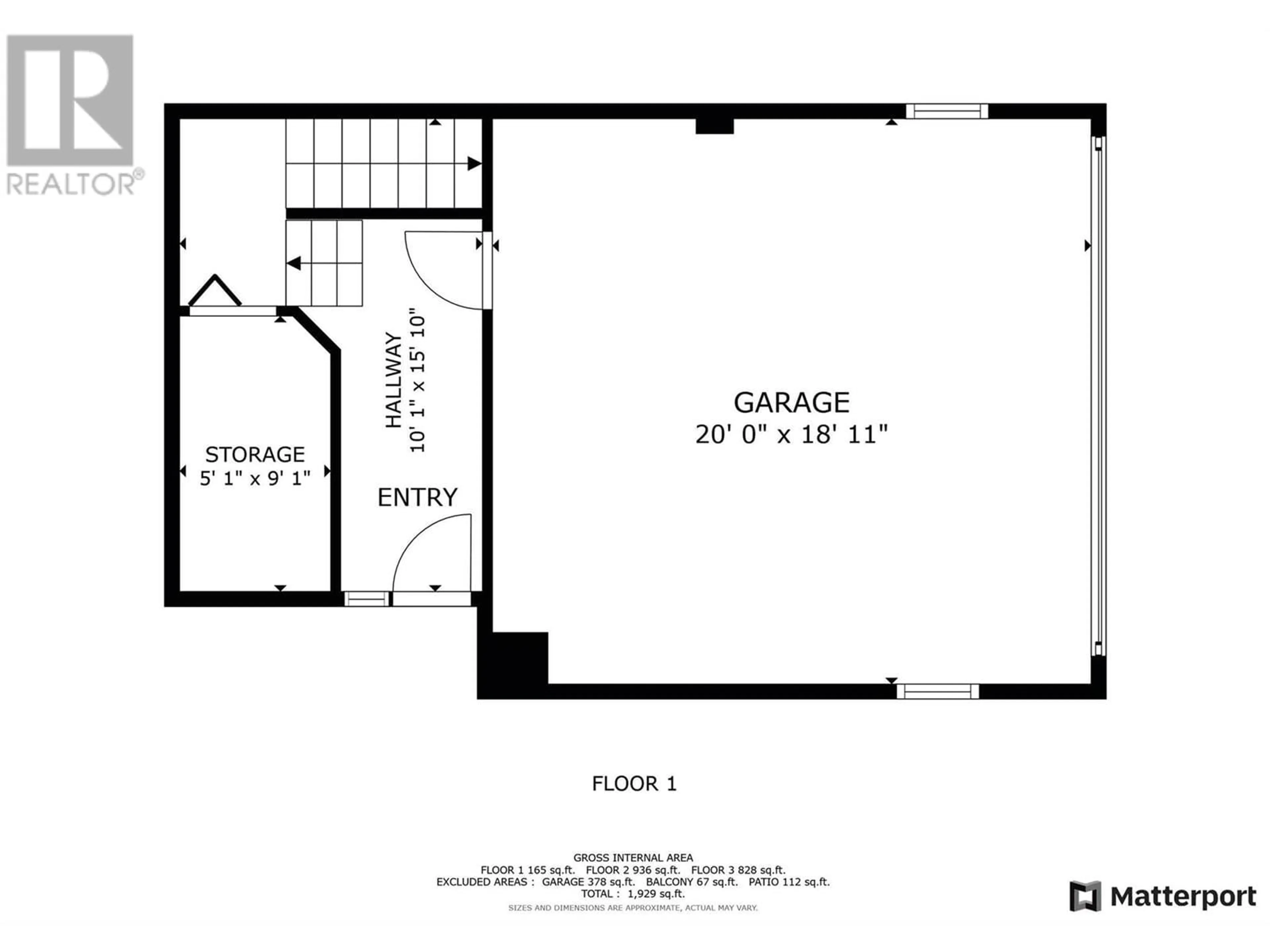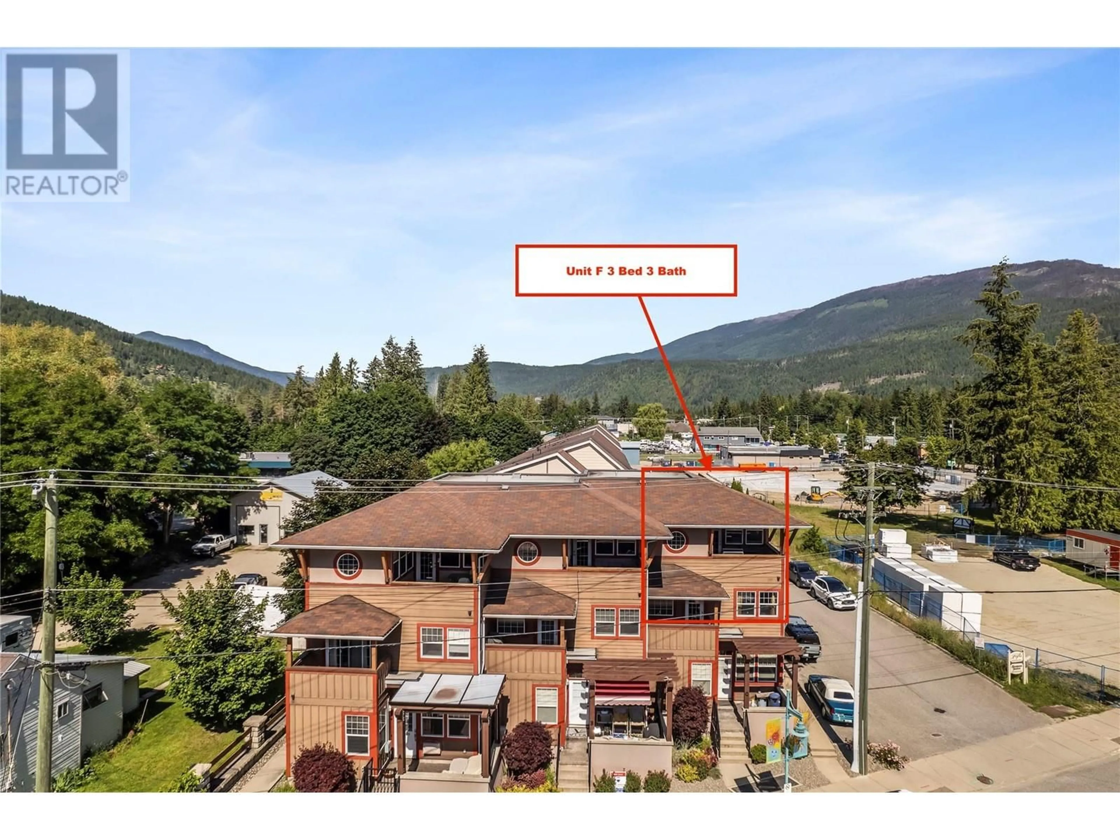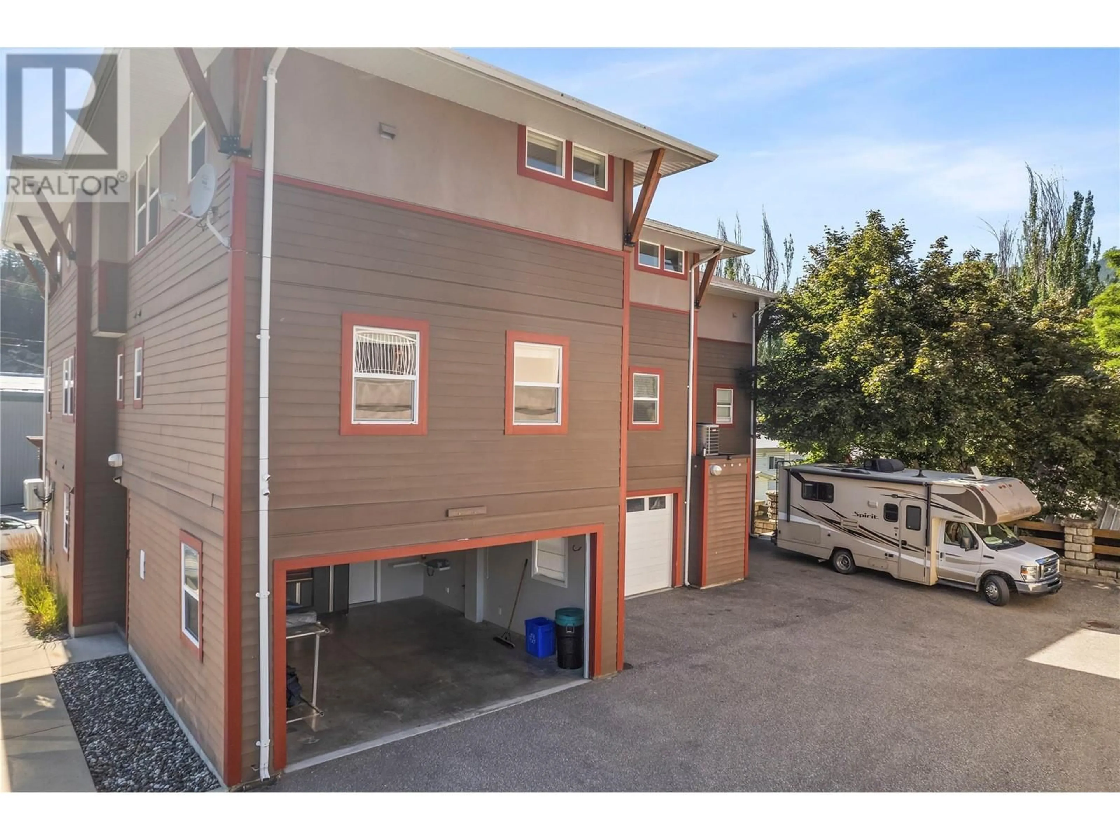1209 Riverside Avenue Unit# F, Sicamous, British Columbia V0E2V0
Contact us about this property
Highlights
Estimated ValueThis is the price Wahi expects this property to sell for.
The calculation is powered by our Instant Home Value Estimate, which uses current market and property price trends to estimate your home’s value with a 90% accuracy rate.Not available
Price/Sqft$334/sqft
Est. Mortgage$2,847/mo
Maintenance fees$519/mo
Tax Amount ()-
Days On Market61 days
Description
CENTRAL LOCATION- PRIVATE HEATED GARAGE -BOAT SLIP. This is a beautiful & functional luxury three-story townhome. It is an exceptional investment opportunity, with no restrictions on rentals, pets, or age, this property offers unmatched flexibility for all stages of life—whether you’re looking for a full-time residence, an income-generating rental, or a vacation getaway. Situated just one block from the waterfront, beach, restaurants, bars, live entertainment, & the new health facility, this townhome is in the heart of Sicamous. Its top-corner location in the complex provides added privacy, while the double-heated garage & exterior parking ensure convenience for all seasons. The primary suite is bright & spacious, featuring windows on both sides, a private ensuite w/ soaker tub, & a personal coffee deck. The open-concept kitchen & living area are designed for both comfort & entertaining, with high-end finishes throughout. An additional den space on the top floor offers flexibility for a home office, extra bedroom, or playroom. Covered top level deck for people watching and BBQ location. With three bedrooms on the second floor & level-entry access to the garage & main entrance, this home has plenty of room for family & guests. Heated garage is great for Snowmobiles & security. Option to take over existing rental revenue from loyal guests. ONE OF A KIND location & Property-5% down CMHC ZONING LOW STRATA 519/m (id:39198)
Property Details
Interior
Features
Second level Floor
Bedroom
13'5'' x 9'11''Bedroom
13'5'' x 9'11''Full bathroom
8'3'' x 5'3''Primary Bedroom
20'11'' x 15'1''Exterior
Features
Parking
Garage spaces 4
Garage type -
Other parking spaces 0
Total parking spaces 4
Condo Details
Amenities
Other
Inclusions
Property History
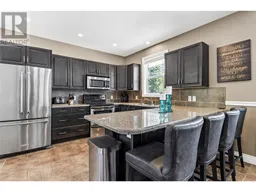 53
53
