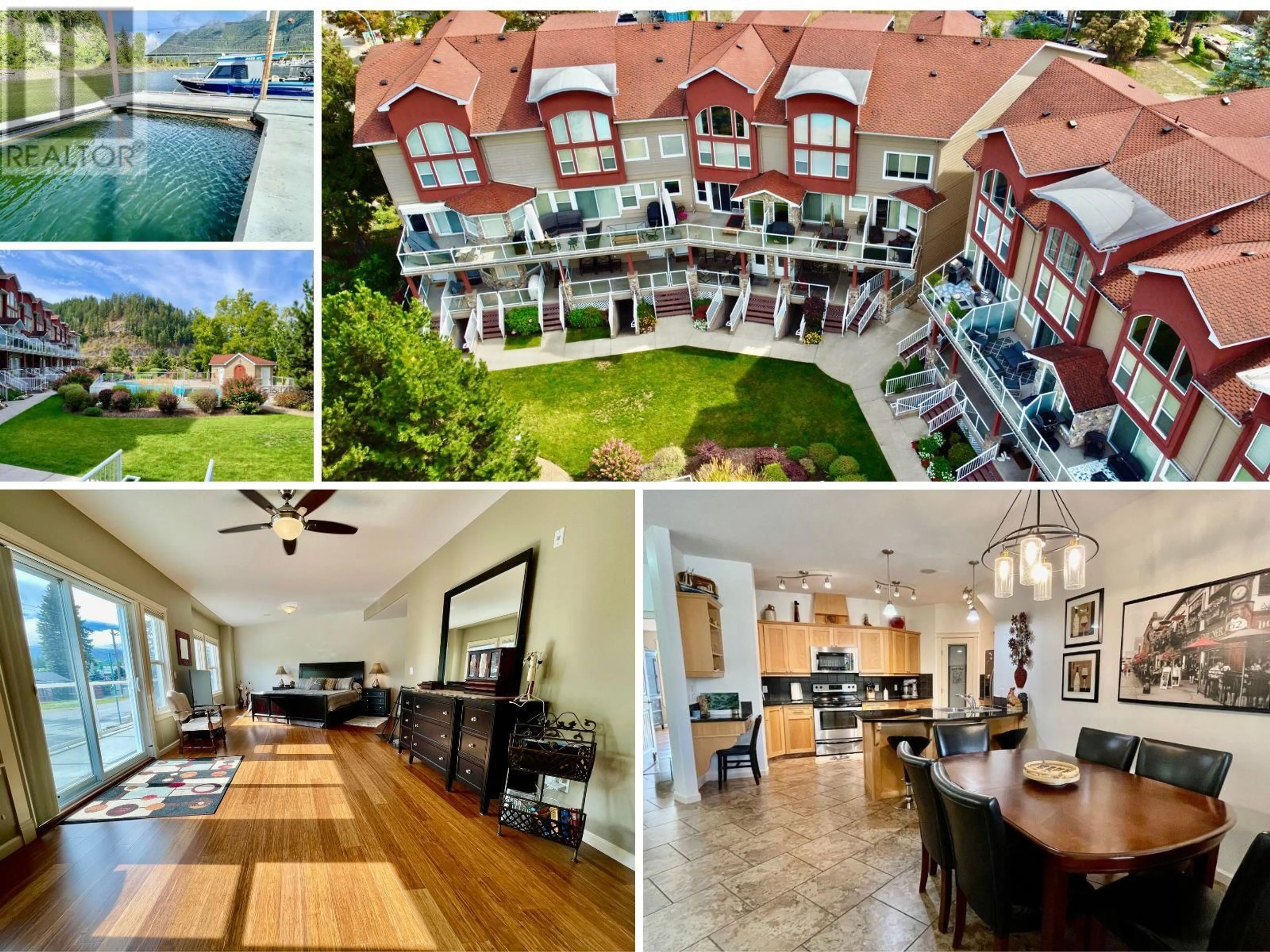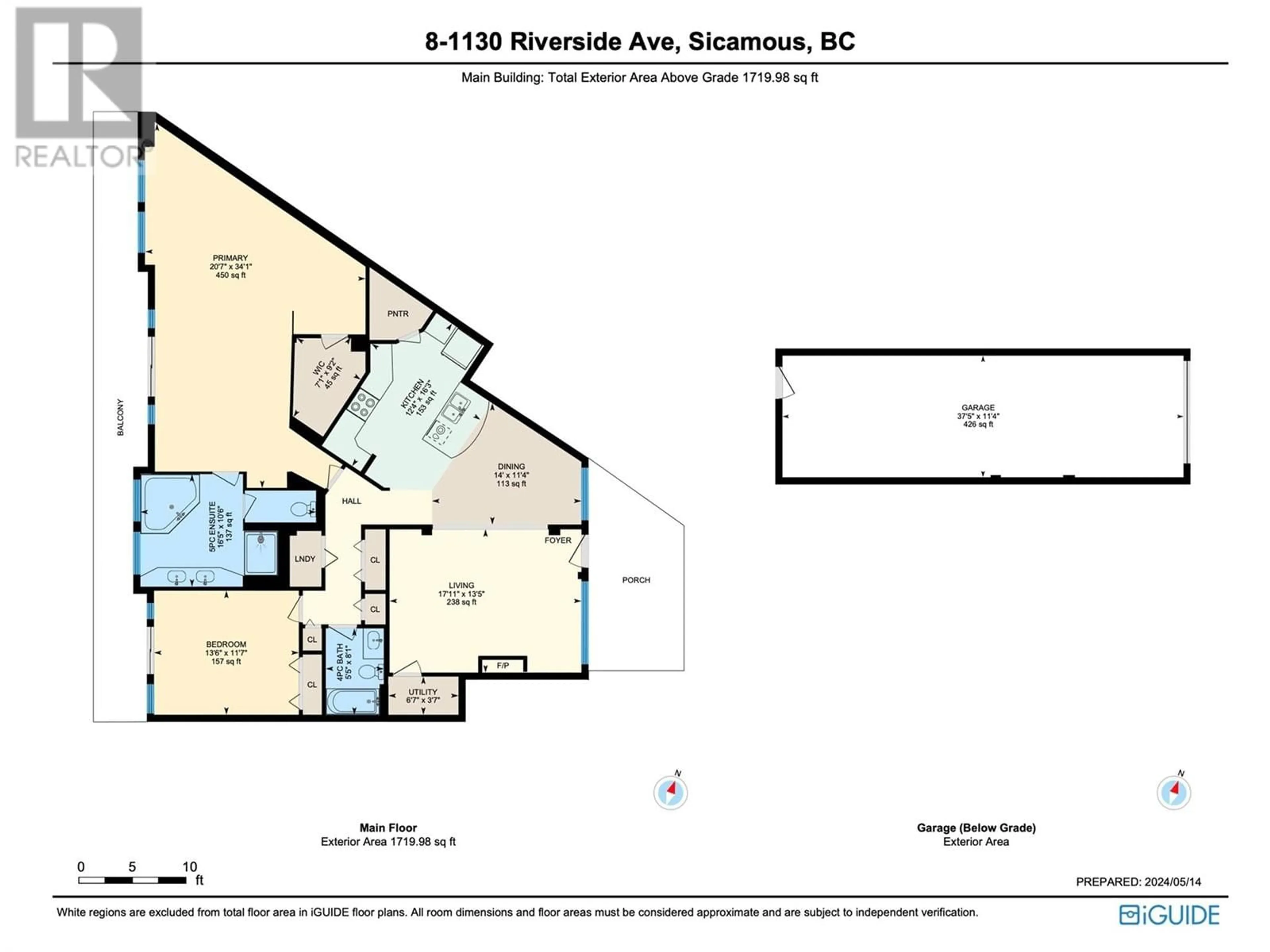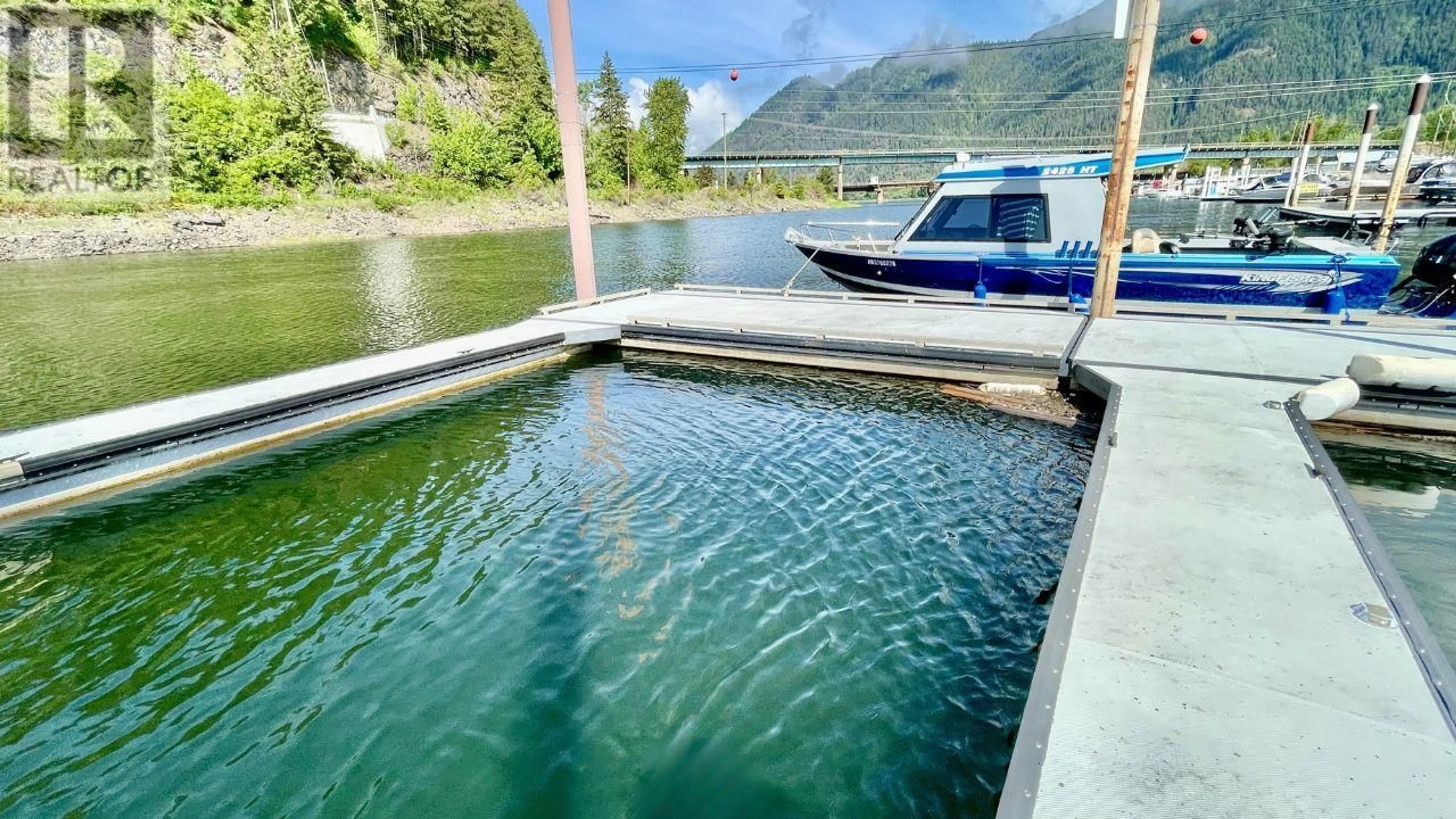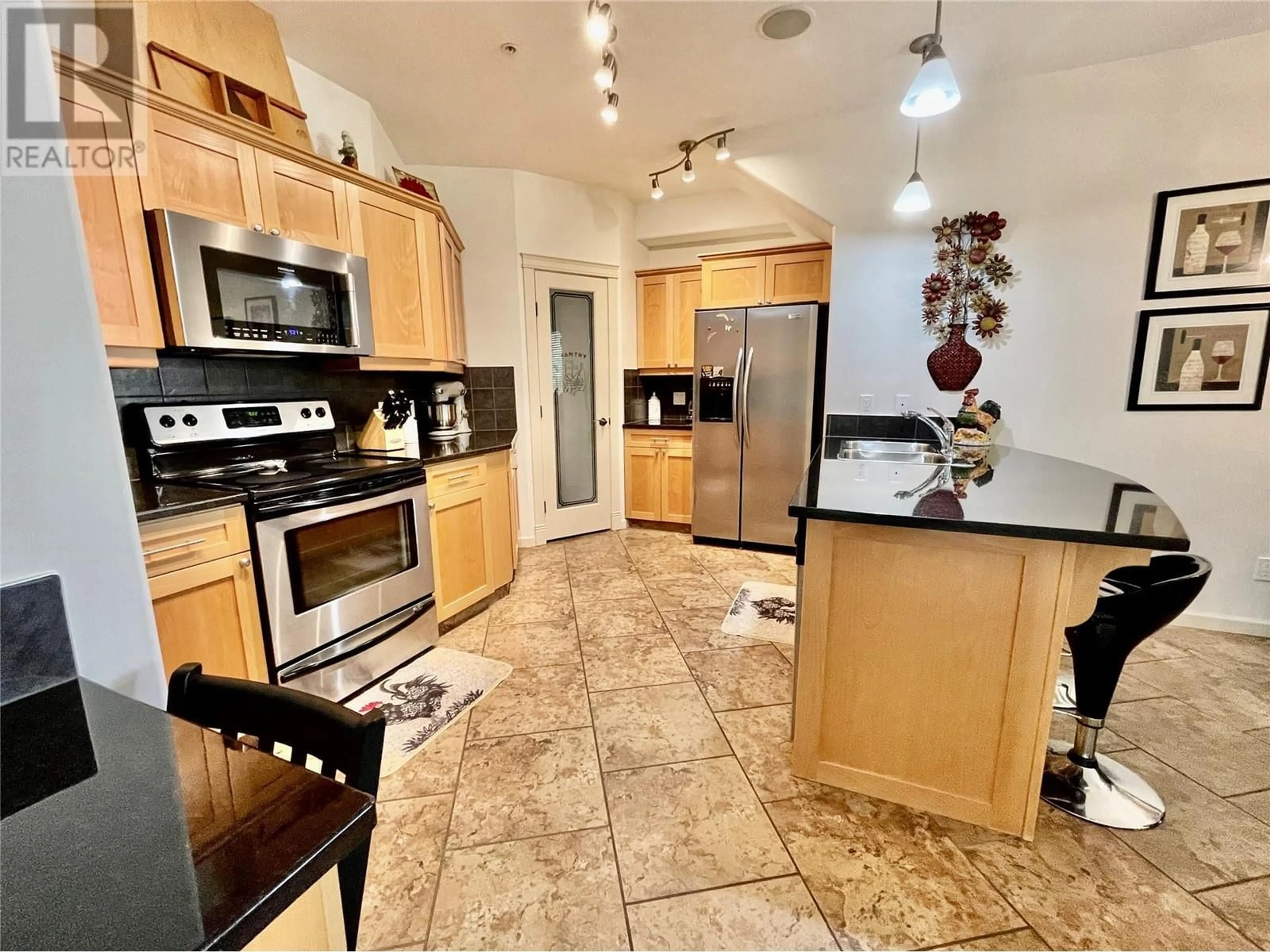8 - 1130 RIVERSIDE AVENUE, Sicamous, British Columbia V0E2V1
Contact us about this property
Highlights
Estimated ValueThis is the price Wahi expects this property to sell for.
The calculation is powered by our Instant Home Value Estimate, which uses current market and property price trends to estimate your home’s value with a 90% accuracy rate.Not available
Price/Sqft$388/sqft
Est. Mortgage$2,873/mo
Maintenance fees$530/mo
Tax Amount ()$3,674/yr
Days On Market71 days
Description
Your Opportunity to own an exquisite Shuswap lake main-floor townhouse in the sought-after Portside Court complex offering effortless lakeside living. Featuring 2 bedrooms, 2 full baths, (1720 sq ft) all on one level and a massive garage, the only other stairs you’ll encounter after you enter inside lead to your oversized garage (11'4"" x 37'5"") Deep Water End Boat Slip #8 on Shuswap Lake. Designed for comfort & style, the bright, open-concept layout includes a massive primary bedroom (could possibly be made into a 3rd bedroom if buyer desired) maple cabinetry, a corner pantry, a kitchen island with granite counters and stainless steel appliances. Enjoy two decks—one welcoming the morning sun, the other capturing the afternoon light. Portside Court is a well-maintained complex w/ pool, hot tub & beautifully landscaped grounds. NEW Geothermal heating & cooling (May 2025) , NEW Fireplace Insert (electric May 2025) with remote app control, 80 gallon Hot Water tank (replaced 22). Monthly condo fees $530.41 (incl. water/sewer). Located within walking distance of pubs, shops, restaurants & Sicamous’ public sandy beaches, this is lakeside living at its best. Mara and Shuswap Lake right outside your door. Taxes $3,673.64/24 This building does NOT allow short-term rentals Pet Policy no more than 3 pets allowed. Come see for yourself and start living at the Lake this year! Visit the listing agent’s website for floor plans, drone footage & 360 virtual tour. (id:39198)
Property Details
Interior
Features
Basement Floor
Other
11'4'' x 37'5''Exterior
Features
Parking
Garage spaces -
Garage type -
Total parking spaces 2
Condo Details
Inclusions
Property History
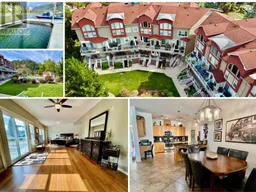 46
46
