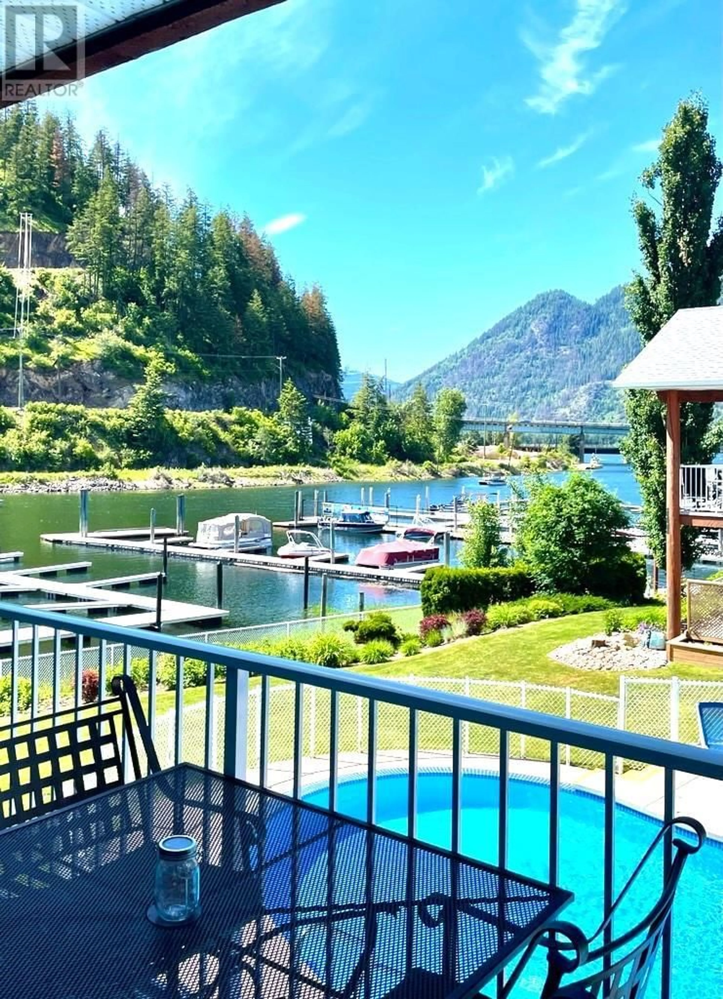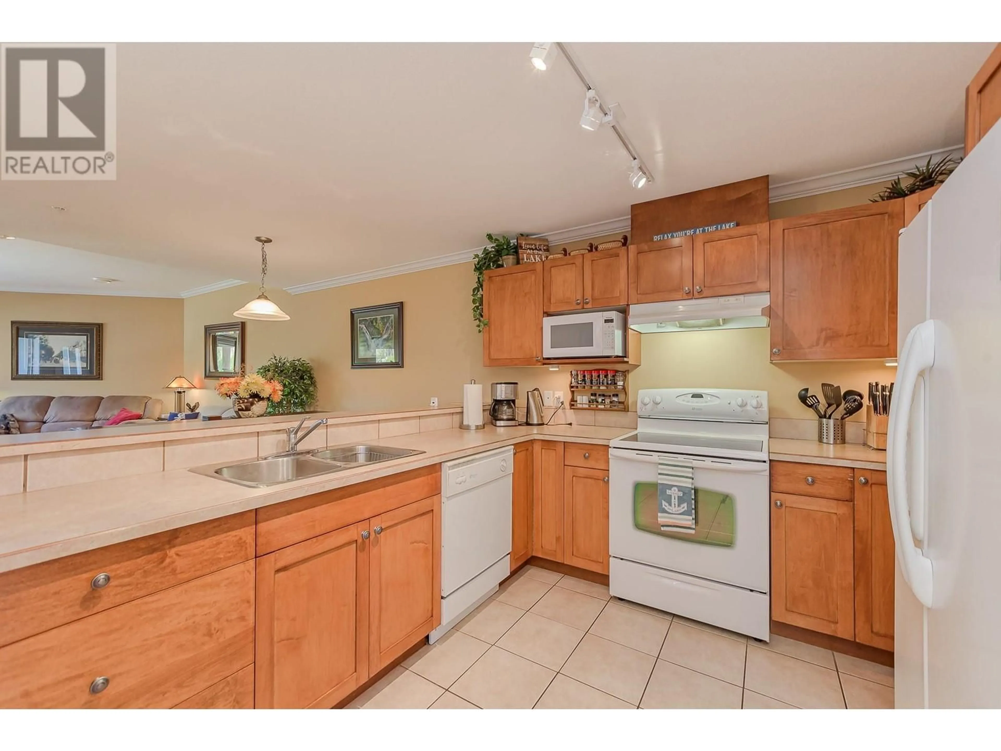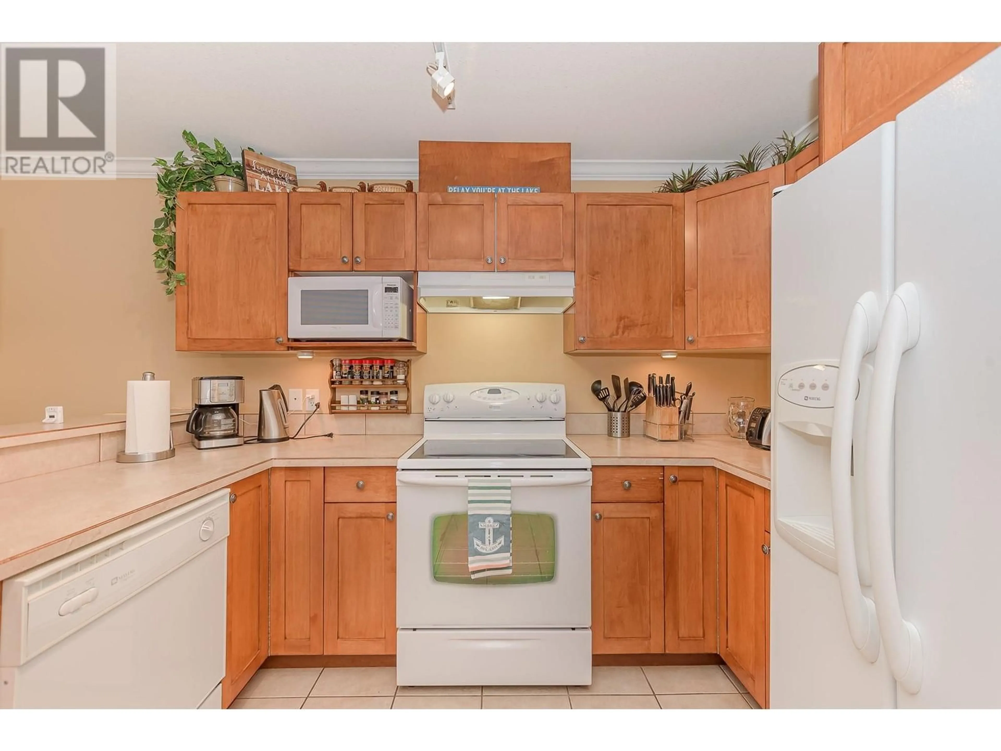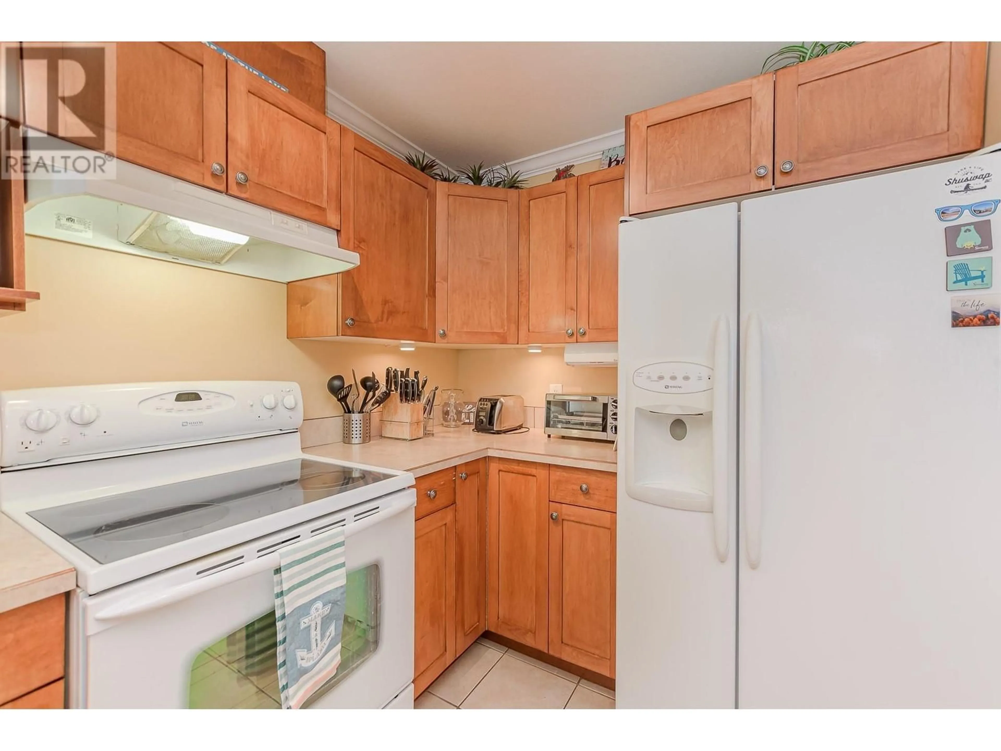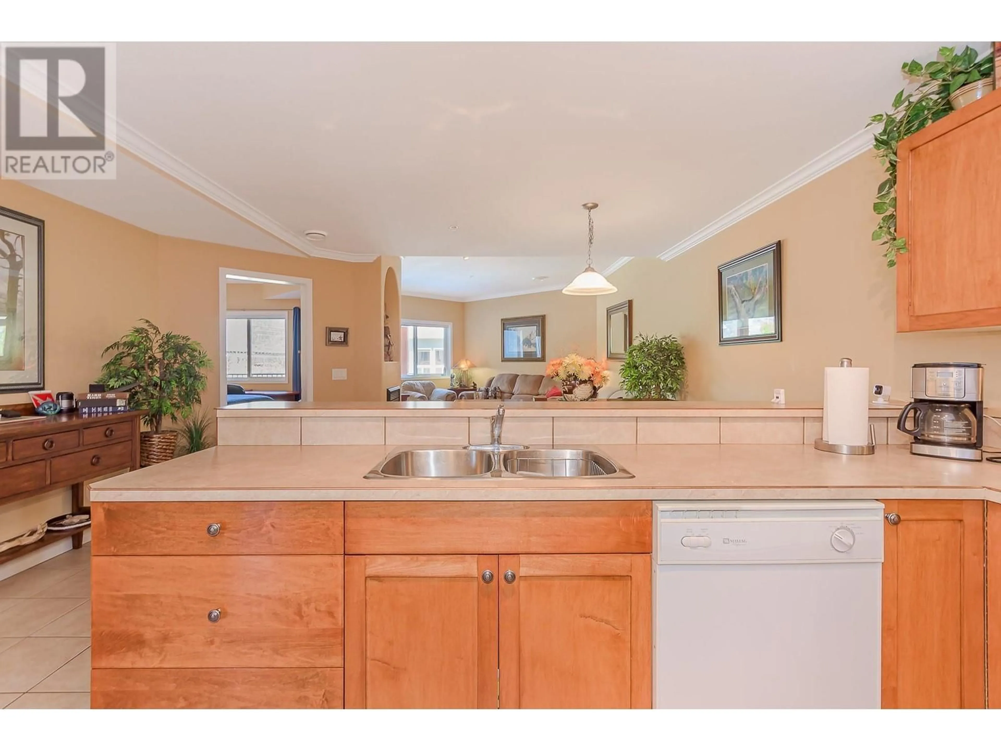D203 - 1118 RIVERSIDE AVENUE, Sicamous, British Columbia V0E2V1
Contact us about this property
Highlights
Estimated ValueThis is the price Wahi expects this property to sell for.
The calculation is powered by our Instant Home Value Estimate, which uses current market and property price trends to estimate your home’s value with a 90% accuracy rate.Not available
Price/Sqft$514/sqft
Est. Mortgage$2,487/mo
Maintenance fees$558/mo
Tax Amount ()$2,790/yr
Days On Market42 days
Description
Welcome to your dream 2-bed, 2-bath condo, just steps away from the shimmering water's edge. Enjoy awe-inspiring lake and mountain views from your fully covered balcony, perfect for soaking in the serene beauty. Overlooking the infinity pool, lake, and marina—this is a condo that has everything. Conveniently located near exterior stairs or accessible by elevator where you'll have two covered parking stalls waiting for you. The complex features a swimming pool, hot tub, exercise room, outside restroom & shower room at the pool, and even mini-putt greens for some fun. Hosting guests? There's a guest suite available for friends and family. Added Bonus: An extra-large boat slip is included, offering you the perfect opportunity to enjoy boating and water activities on the lake. The best part? You're within walking distance to the grocery store, restaurants, and the public beach, making this condo the perfect blend of luxury and convenience. Embrace Your Lakeside Lifestyle! (id:39198)
Property Details
Interior
Features
Main level Floor
Full bathroom
Full ensuite bathroom
Bedroom
10' x 10'Primary Bedroom
12' x 11'Exterior
Features
Parking
Garage spaces -
Garage type -
Total parking spaces 2
Condo Details
Amenities
Recreation Centre, RV Storage, Whirlpool
Inclusions
Property History
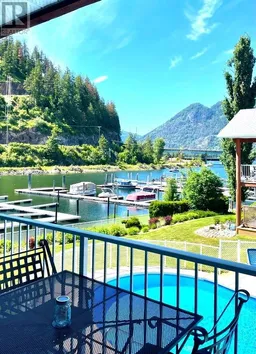 51
51
