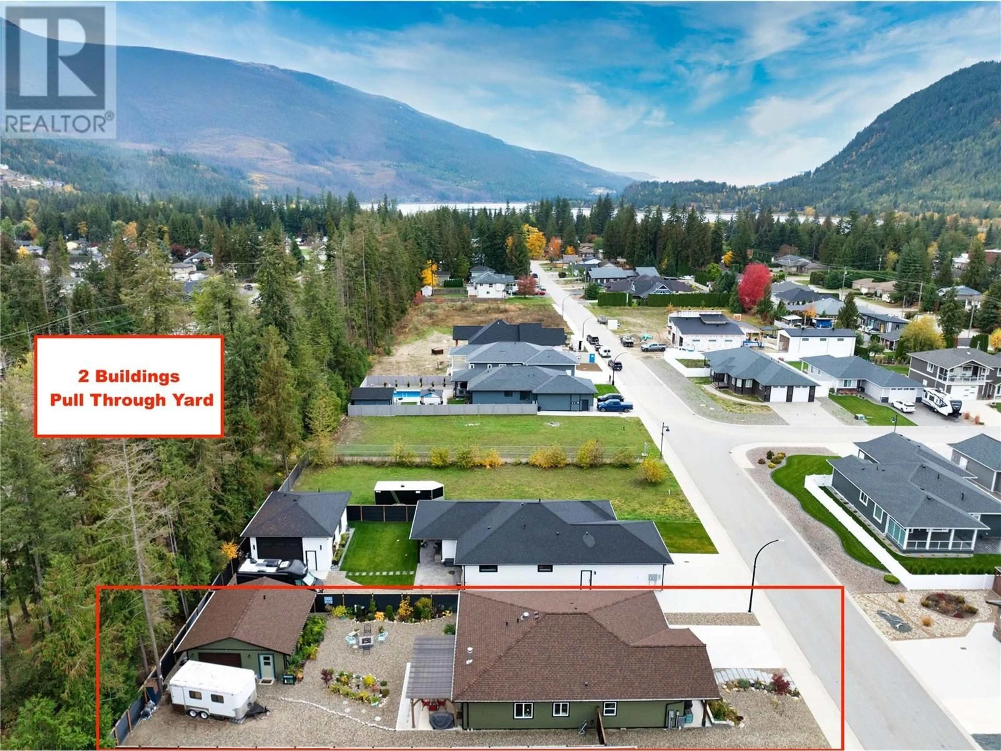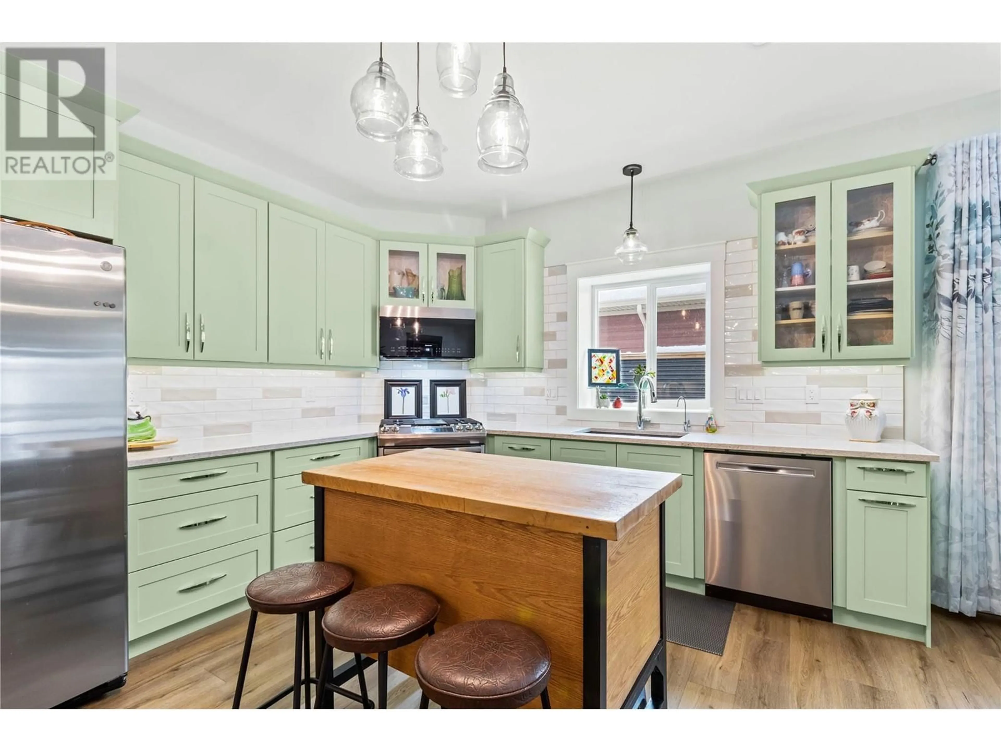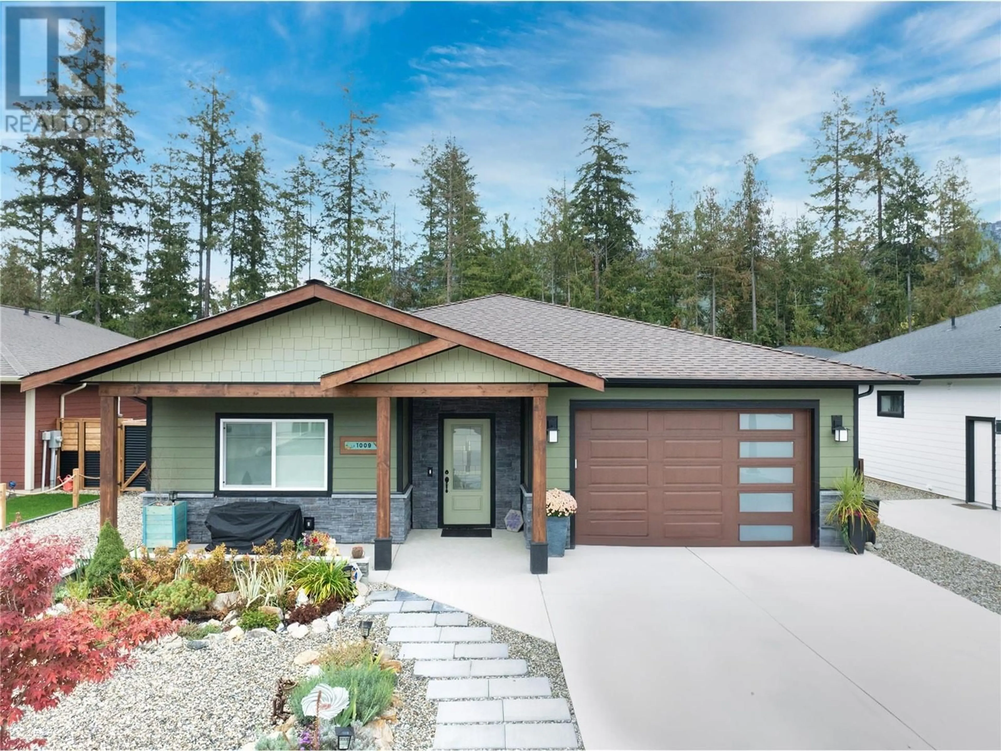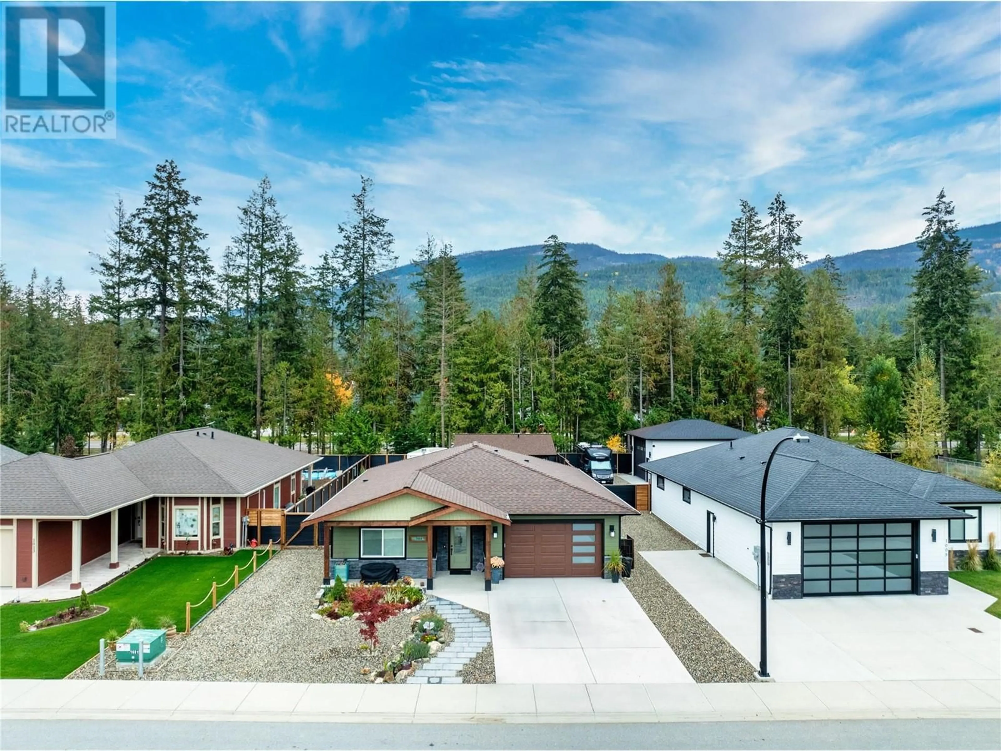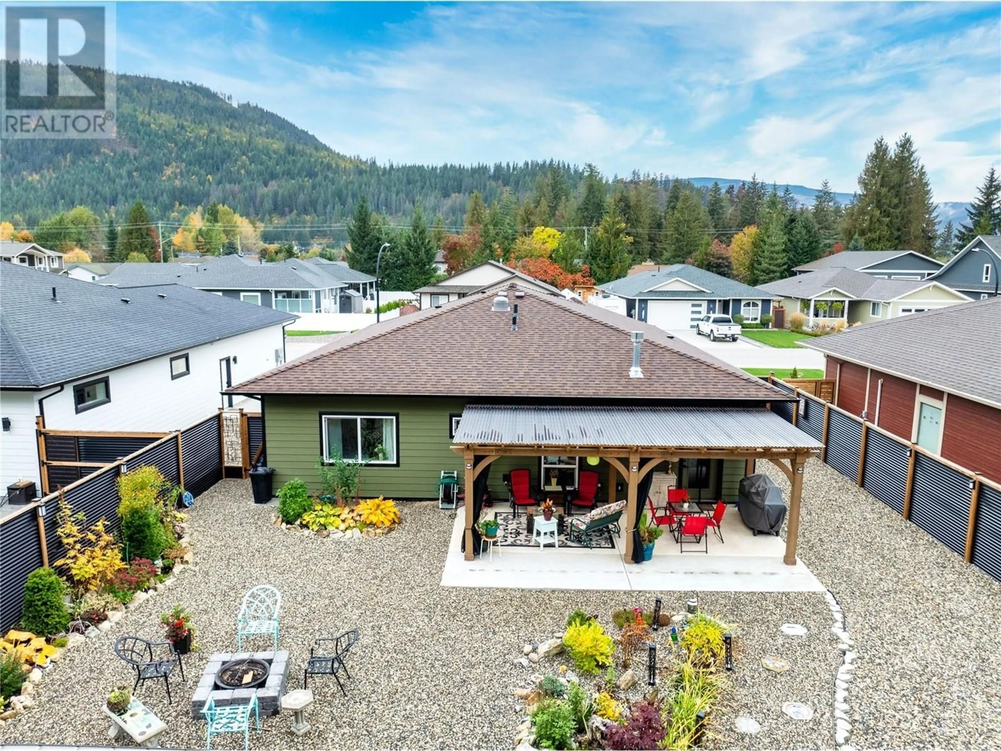1009 HEMLOCK CRESCENT NORTH, Sicamous, British Columbia V0E2V1
Contact us about this property
Highlights
Estimated valueThis is the price Wahi expects this property to sell for.
The calculation is powered by our Instant Home Value Estimate, which uses current market and property price trends to estimate your home’s value with a 90% accuracy rate.Not available
Price/Sqft$478/sqft
Monthly cost
Open Calculator
Description
Welcome to easy, efficient living in this NEW 2022-built rancher—where comfort, style & practicality meet in a central location just minutes from the lake, walking to shops & outdoor recreation. Constructed w/ energy-smart ICF concrete & outfitted w/ a high-efficiency heat pump, gas fireplace, & gas range, blending performance w/ luxury. Inside, the single-level layout features custom finishes & an inviting open-concept design perfect for relaxed living & entertaining. The bright kitchen is a true standout—complete w/ a generous pantry, gas range, & plenty of prep space for the home chef. The spacious primary suite offers a large walk-in closet & a beautifully appointed en suite w/ dual vanity & full shower. Enjoy direct access from the attached garage, plus a detached 24’ x 24’ garage with a half bath & hot watertank—ideal for extra storage, a workshop, or future development into a guest suite. The fully fenced backyard includes extra parking & zero landscaping & irrigation for effortless outdoor enjoyment. The private, fully fenced backyard is thoughtfully designed w/ pull-in access—perfect for securely storing your boat, snowmobiles, trailers & other recreational vehicles. Whether you’re coming home from the lake or the mountains, there’s ample space to keep your gear safe, organized & ready. Under home warranty, this nearly-new home offers peace of mind in a growing community. Whether you’re downsizing, or starting fresh, this location delivers premium Shuswap living. (id:39198)
Property Details
Interior
Features
Main level Floor
Partial bathroom
9'1'' x 5'2''Full bathroom
9'1'' x 5'2''Other
24'0'' x 24'0''Other
20'3'' x 17'11''Exterior
Parking
Garage spaces -
Garage type -
Total parking spaces 10
Property History
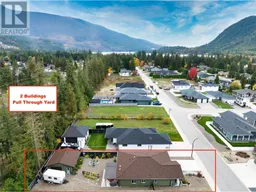 70
70
