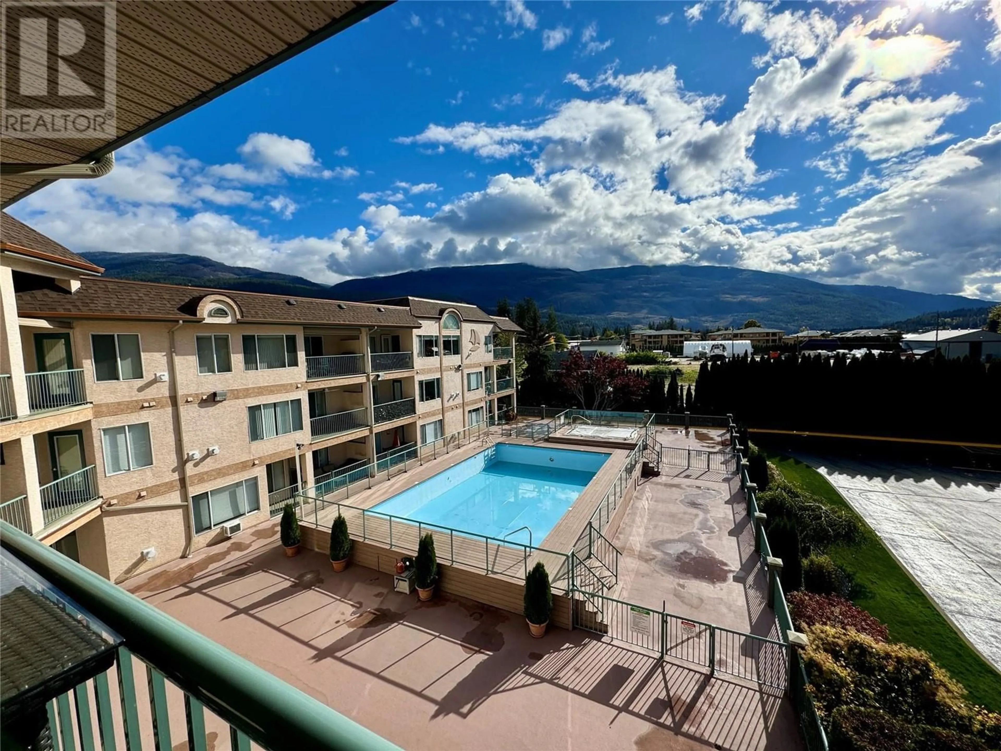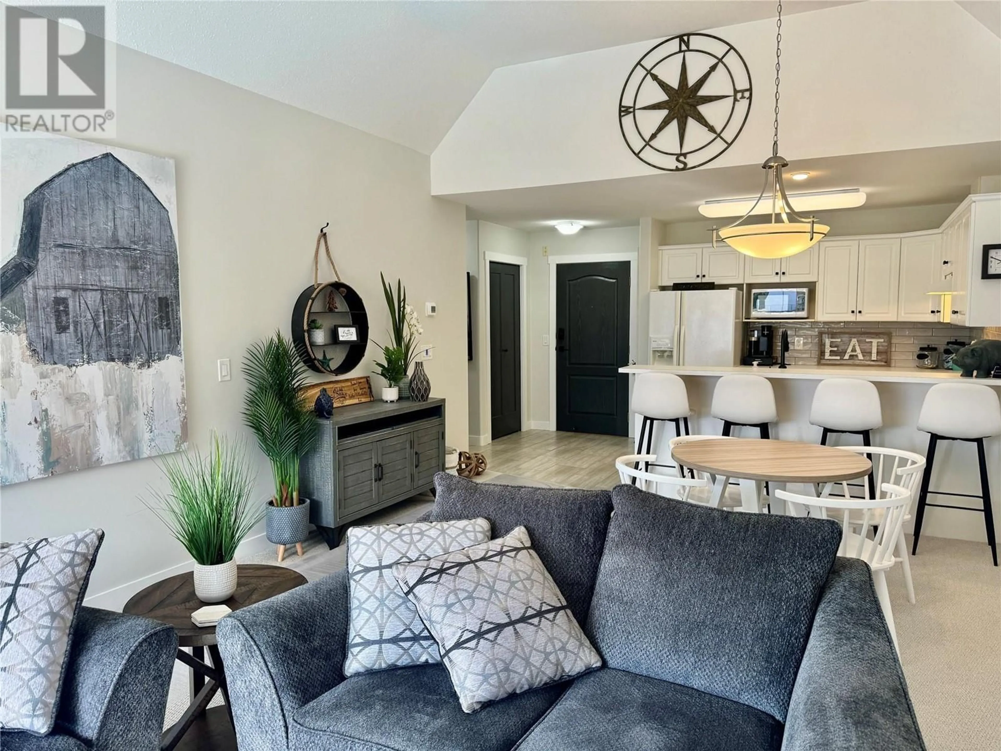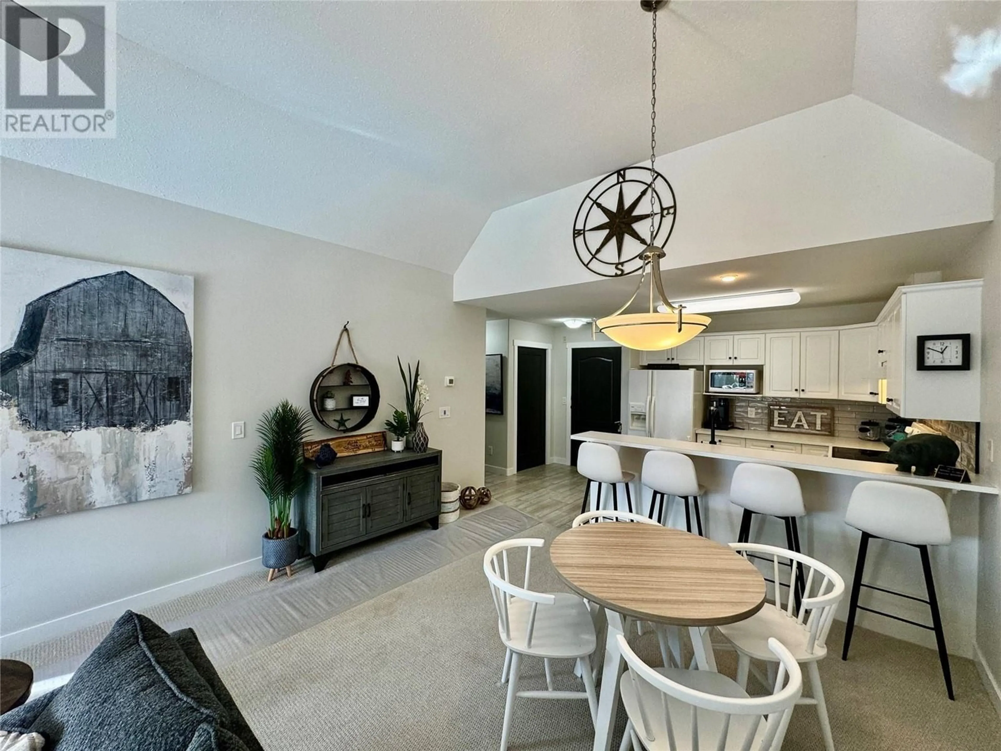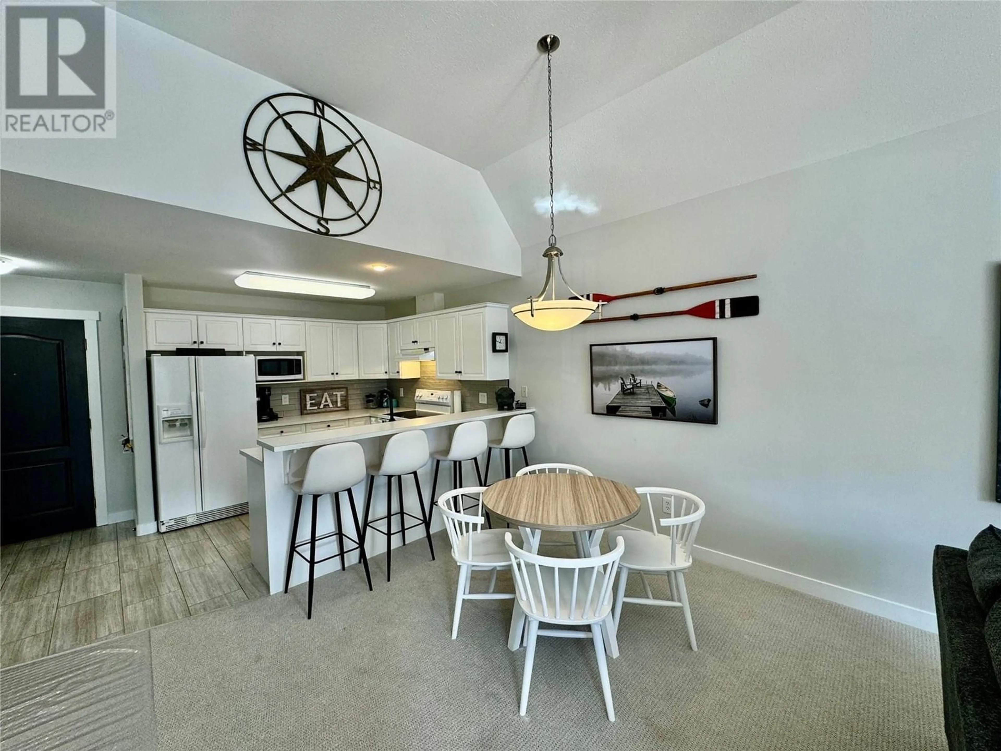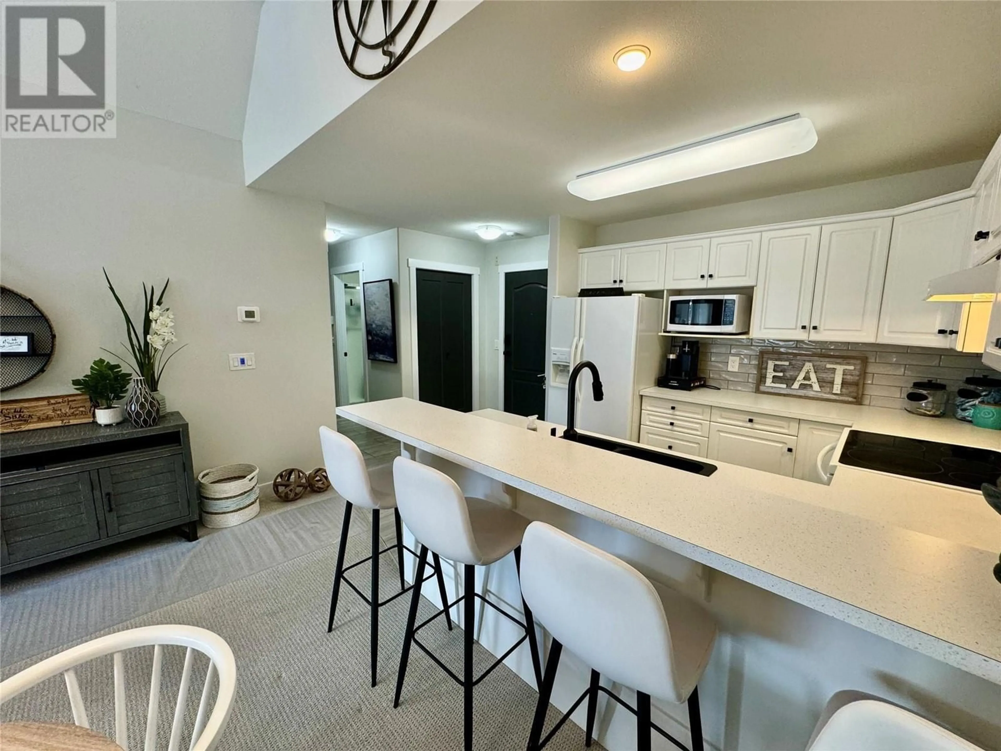1002 Riverside Avenue Unit# 313, Sicamous, British Columbia V0E2V0
Contact us about this property
Highlights
Estimated ValueThis is the price Wahi expects this property to sell for.
The calculation is powered by our Instant Home Value Estimate, which uses current market and property price trends to estimate your home’s value with a 90% accuracy rate.Not available
Price/Sqft$577/sqft
Est. Mortgage$2,271/mo
Maintenance fees$421/mo
Tax Amount ()-
Days On Market191 days
Description
Welcome to your getaway at the Riverside! This beautifully updated top-floor unit boasts 2 bedrooms and 2 bathrooms, offering the perfect blend of comfort and convenience. With direct access to the lake, you'll enjoy all the recreational opportunities this stunning area has to offer. As you step inside, you'll immediately appreciate the fresh updates, including counter tops, backsplash, carpet, paint, trim, and interior doors. The spacious living room features vaulted ceilings and a cozy propane fireplace, creating an inviting atmosphere for relaxation. The modern kitchen is complemented by elegant tile floors, while the bedrooms provide a serene retreat. Step outside to your large balcony, where you can soak in the breathtaking mountain and channel views, overlooking the pool and hot tub—perfect for unwinding after a day of adventure. This unit also comes with a valuable boat slip, as well as two parking stalls (one underground and one above ground) and a convenient storage locker. Located just steps away from all that Sicamous has to offer, this property allows for weekly rentals, making it an excellent investment opportunity or personal getaway. Don’t miss your chance to own a piece of paradise in this fantastic community! Schedule your viewing today! (id:39198)
Property Details
Interior
Features
Main level Floor
Full bathroom
5'5'' x 6'7''Bedroom
10'10'' x 9'0''Primary Bedroom
17'0'' x 10'0''Dining room
13'6'' x 8'0''Exterior
Features
Parking
Garage spaces 2
Garage type Underground
Other parking spaces 0
Total parking spaces 2
Condo Details
Amenities
Storage - Locker
Inclusions
Property History
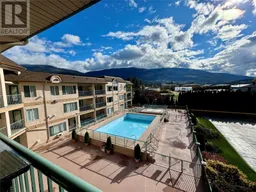 46
46
