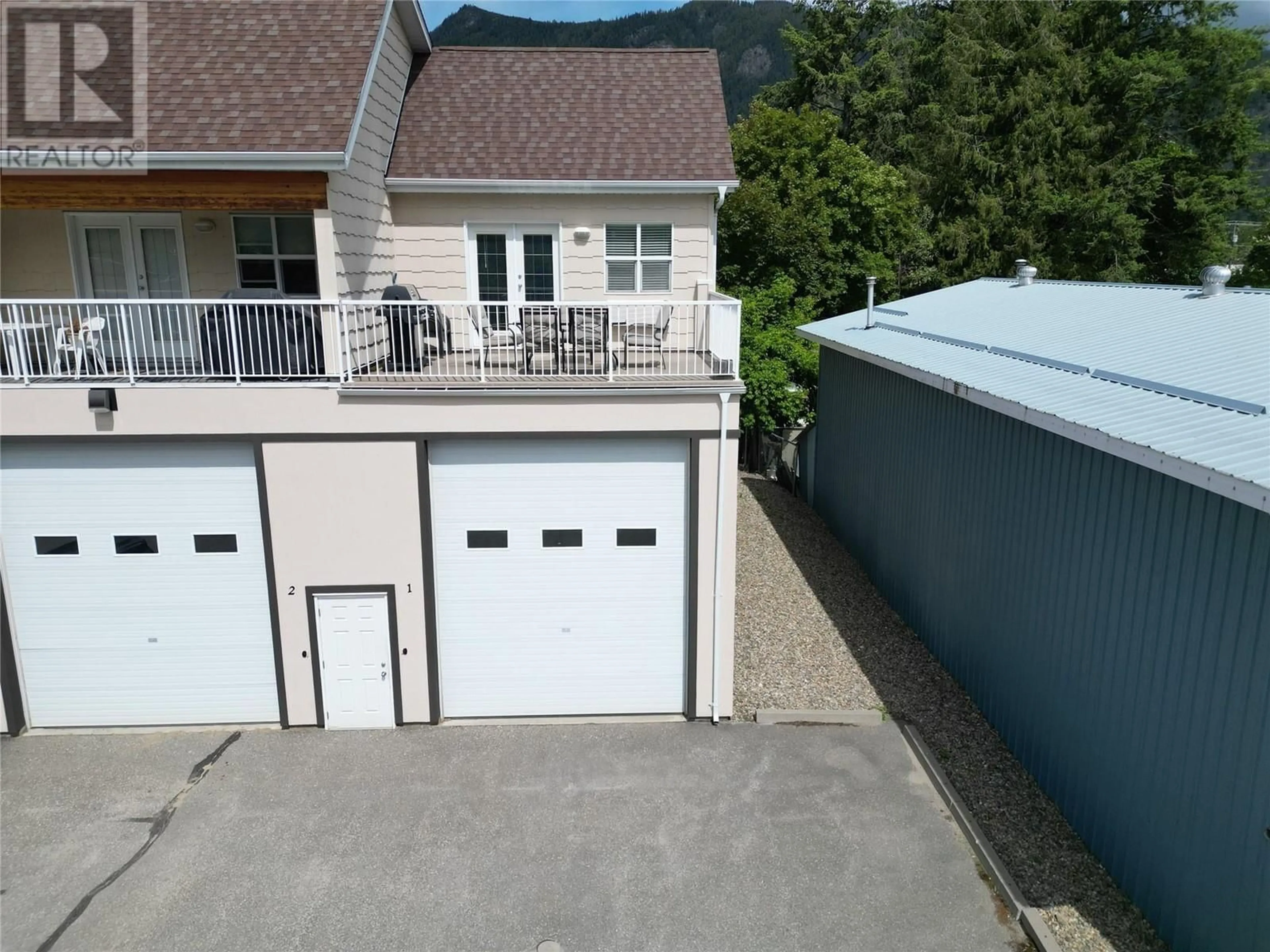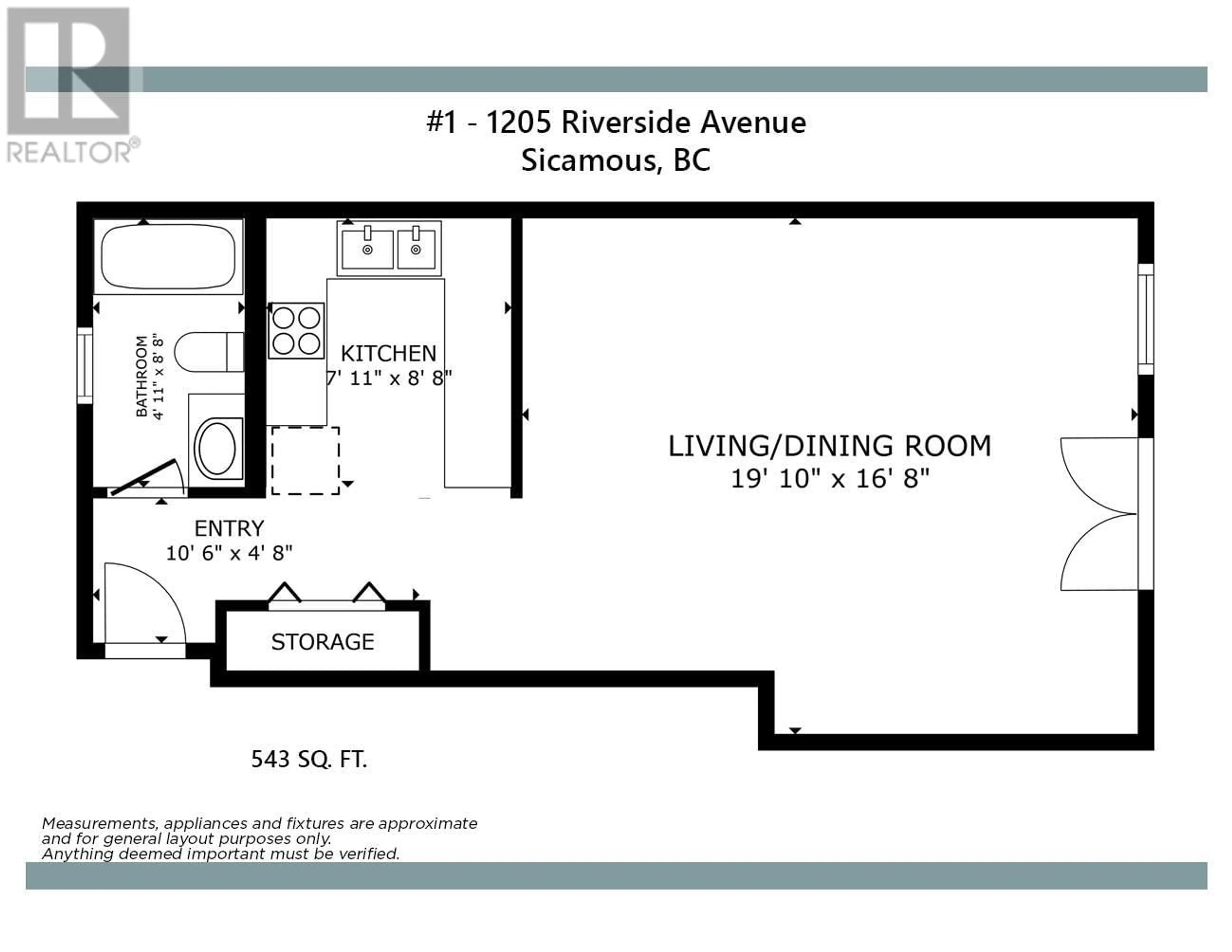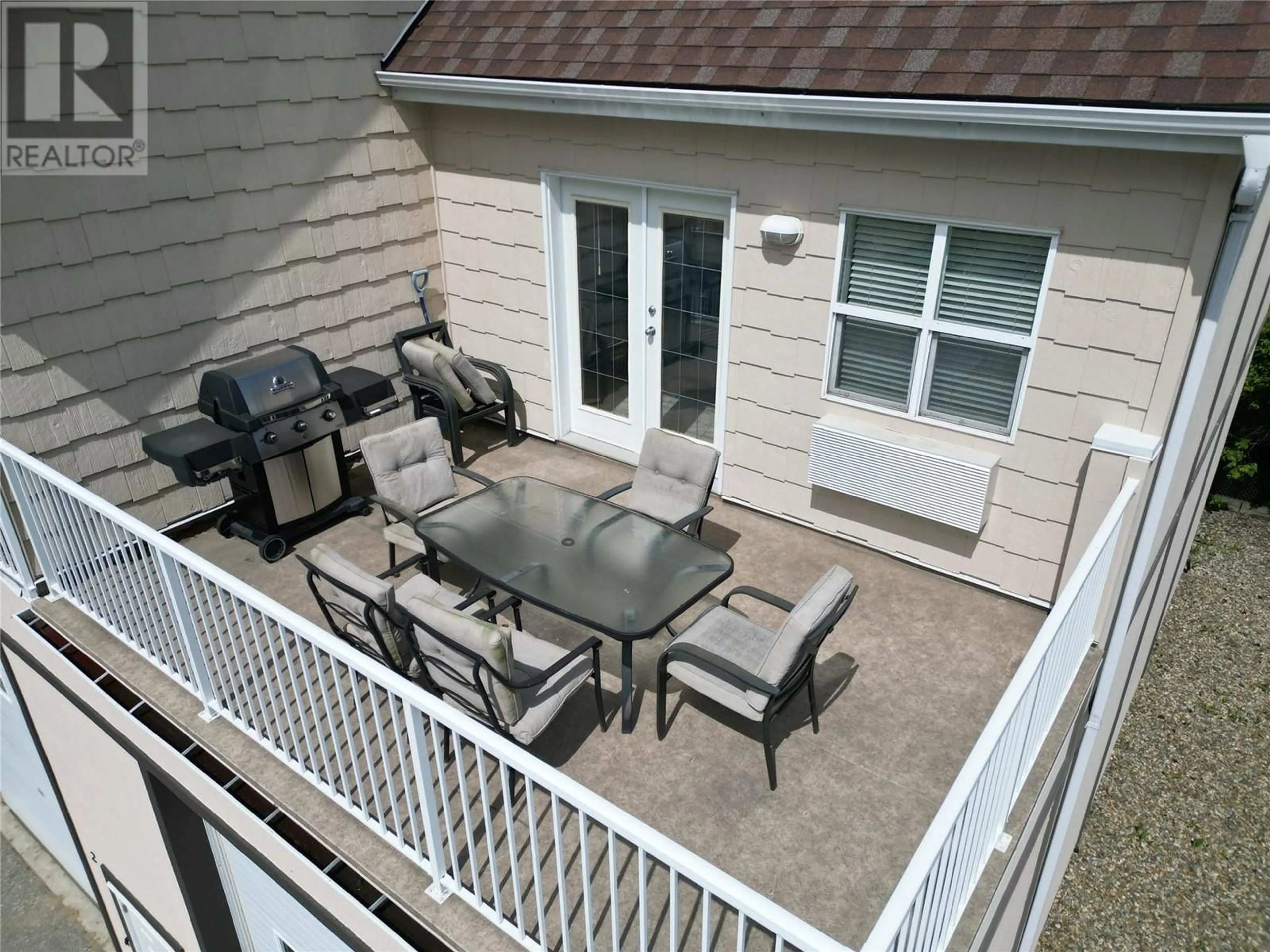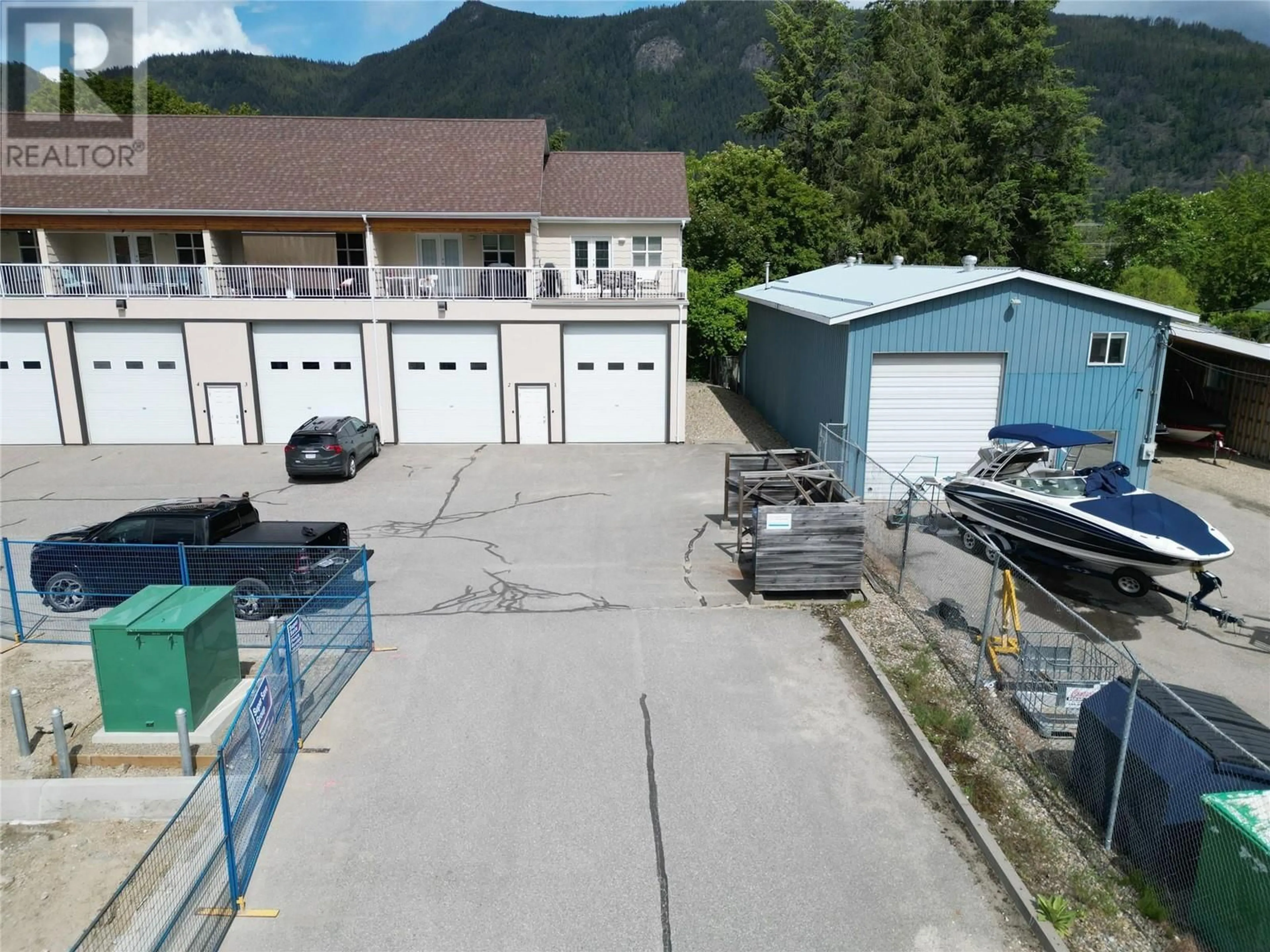1 - 1205 RIVERSIDE AVENUE, Sicamous, British Columbia V0E2V1
Contact us about this property
Highlights
Estimated valueThis is the price Wahi expects this property to sell for.
The calculation is powered by our Instant Home Value Estimate, which uses current market and property price trends to estimate your home’s value with a 90% accuracy rate.Not available
Price/Sqft$736/sqft
Monthly cost
Open Calculator
Description
Welcome to The Lofts in Sicamous! Excellent location of this end unit with direct access from entrance making it exceptionally easy for backing up trailers straight into the massive garage. 14’6” X 44’8” garage has a 12’X14’ automatic door, laundry. Two-piece bathroom, mezzanine, water and floor drain. Upstairs you will find a bright and cozy suite with full bathroom, full kitchen, AC unit and good-sized patio for BBQing. This complex is within walking distance to Shuswap Lake & Sicamous Beach Park, Pubs, boat launch, liquor stores and marinas. Perfect for a summer getaway or valuable storage for your toys with room for guests. (id:39198)
Property Details
Interior
Features
Main level Floor
Primary Bedroom
' x 'Other
4'8'' x 10'6''Full bathroom
4'11'' x 8'8''Living room
16'8'' x 19'10''Exterior
Parking
Garage spaces -
Garage type -
Total parking spaces 1
Condo Details
Inclusions
Property History
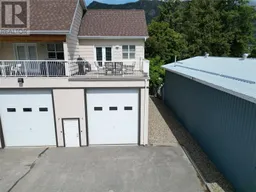 25
25
